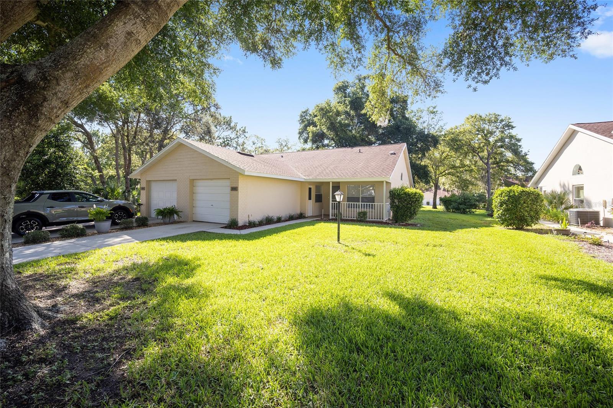
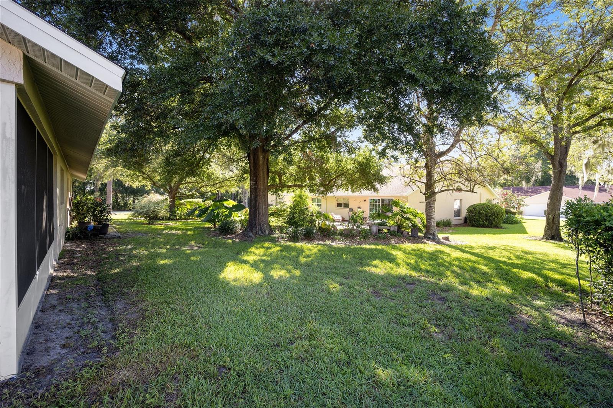

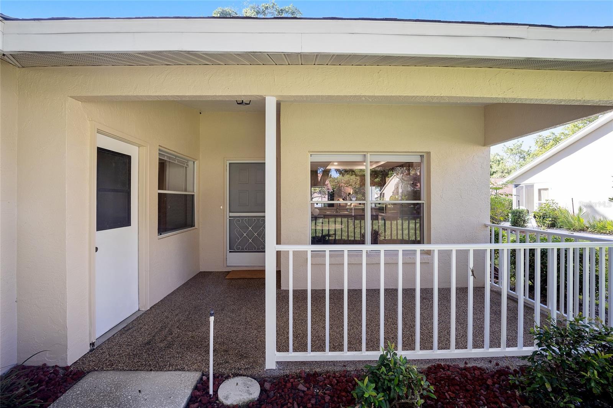





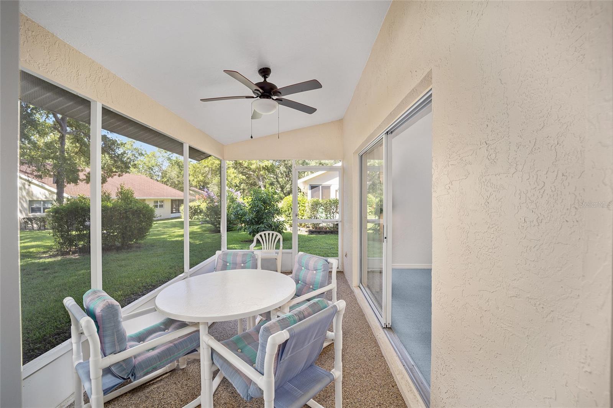

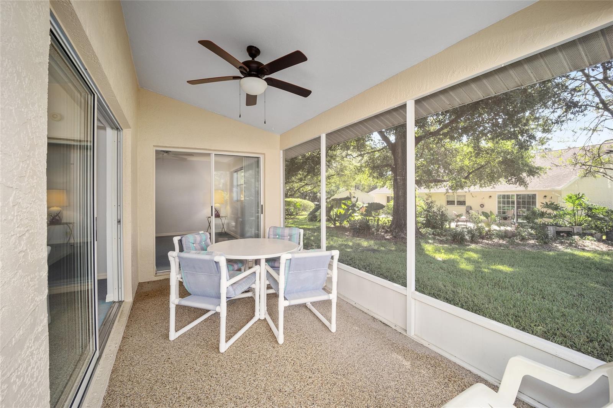

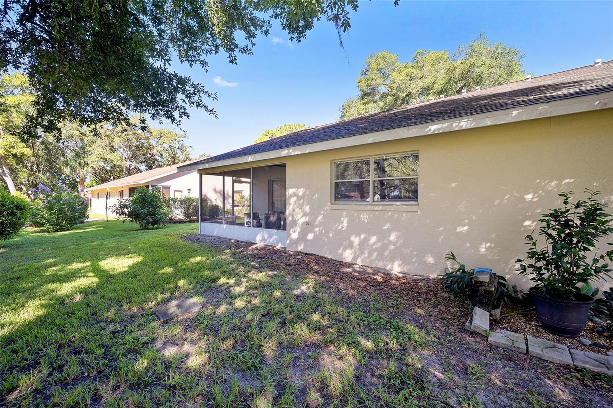



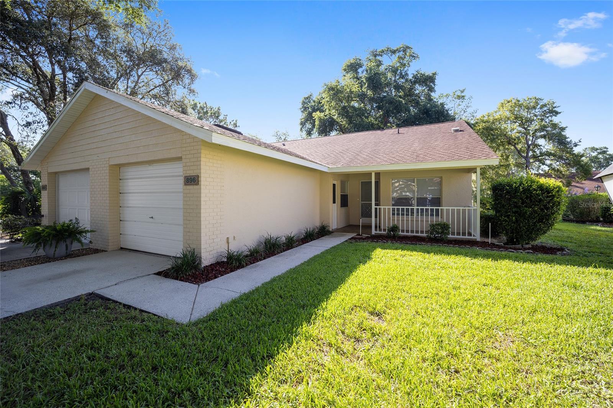




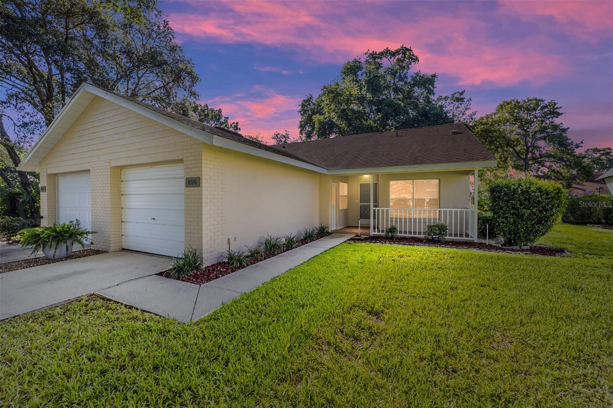
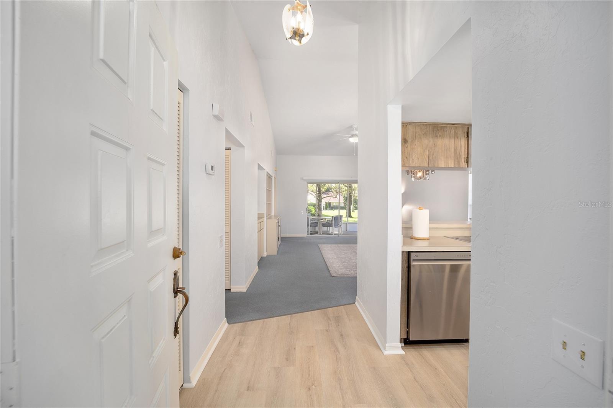
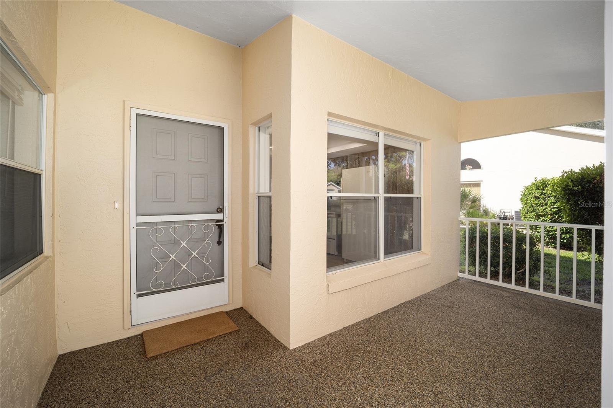



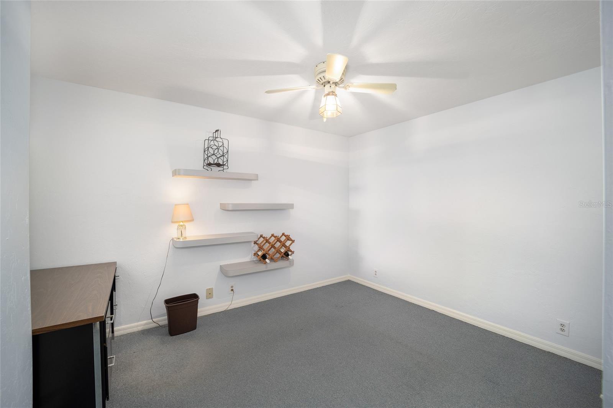

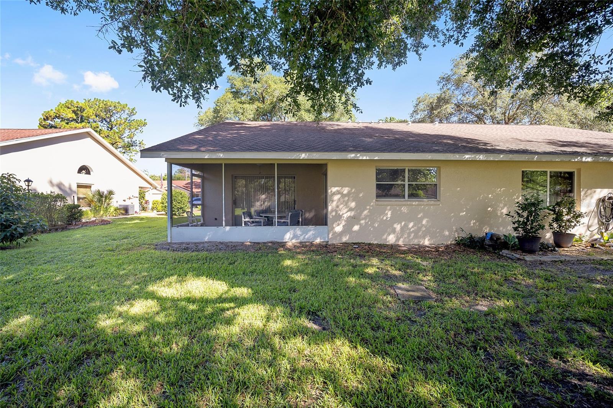
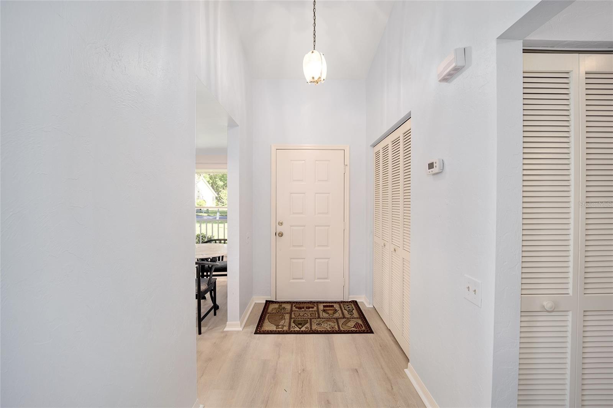


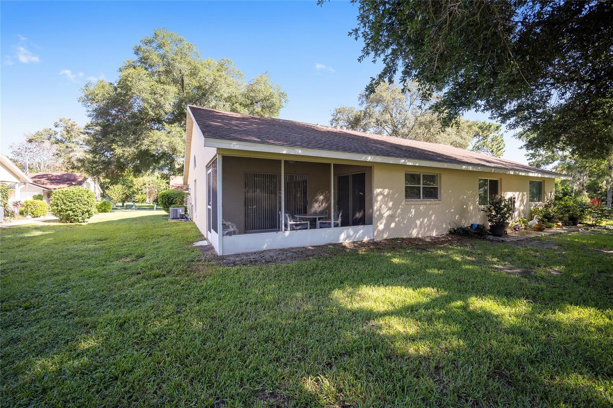



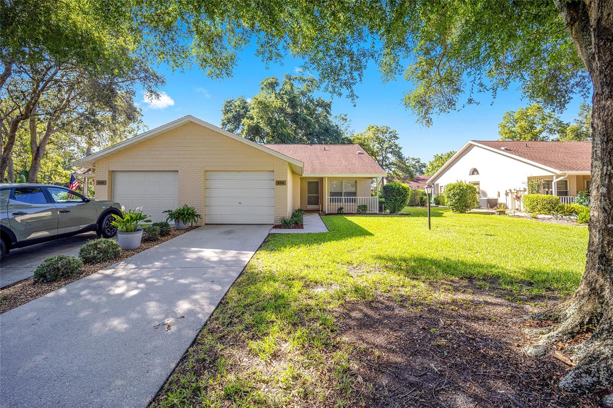
Active
896 W PENN HILLS CT
$217,000
Features:
Property Details
Remarks
This charming residence is located in the hidden gem community of The Glen in Beverly Hills. The lush tree lines streets and well manicured lawns offer remarkable beauty and shade unique to the area. Step into this inviting home and find the kitchen, to the right, with a large window where you can sit in the breakfast area and enjoy your morning coffee. The open and spacious living room/dining room combo with built-ins has a vaulted ceiling which creates an open and spacious atmosphere. An updated bathroom and walk in closet complement the en-suite, which is located in the rear of the home for added privacy, while the additional bedroom is located very near the updated guest bath. The expansive lanai which has sliders that open from the great room and/or the primary bedroom overlooks the shaded backyard and beckons you to unwind in style. This home offers inside laundry, new vanities and water closets, as well as new lighting in both bathrooms, and new vinyl plank flooring. Picture yourself sitting on the front porch of this quiet community, surrounded by nature, while taking in the tranquility of the neighborhood and you will be ready to make this your home!
Financial Considerations
Price:
$217,000
HOA Fee:
232
Tax Amount:
$502
Price per SqFt:
$193.23
Tax Legal Description:
THE GLEN PB13 PG 46 LOT 27
Exterior Features
Lot Size:
5822
Lot Features:
Landscaped, Street Dead-End, Paved, Private
Waterfront:
No
Parking Spaces:
N/A
Parking:
N/A
Roof:
Shingle
Pool:
No
Pool Features:
N/A
Interior Features
Bedrooms:
2
Bathrooms:
2
Heating:
Heat Pump
Cooling:
Central Air
Appliances:
Dishwasher, Dryer, Electric Water Heater, Microwave, Range, Refrigerator, Washer
Furnished:
Yes
Floor:
Carpet, Luxury Vinyl
Levels:
One
Additional Features
Property Sub Type:
Villa
Style:
N/A
Year Built:
1987
Construction Type:
Block, Concrete, Stucco
Garage Spaces:
Yes
Covered Spaces:
N/A
Direction Faces:
Northwest
Pets Allowed:
No
Special Condition:
None
Additional Features:
Irrigation System, Sidewalk, Sliding Doors
Additional Features 2:
Contact HOA
Map
- Address896 W PENN HILLS CT
Featured Properties