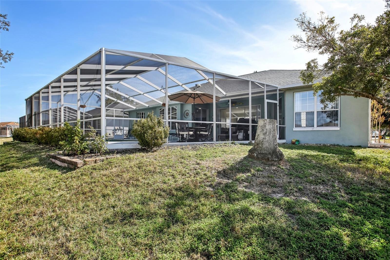



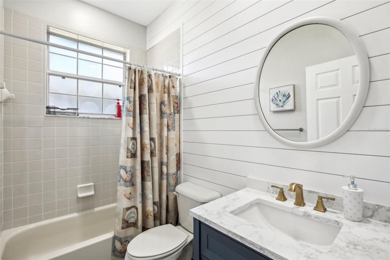
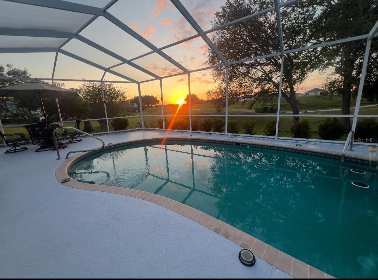
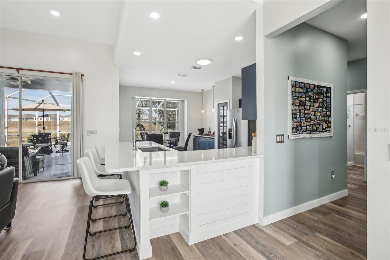

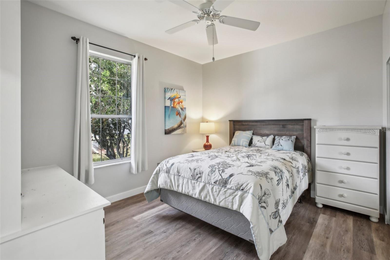
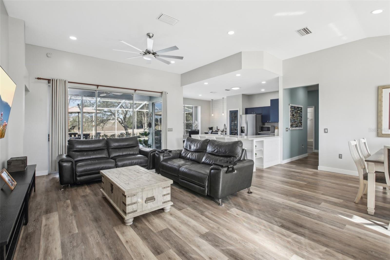

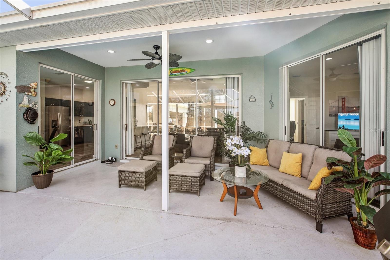
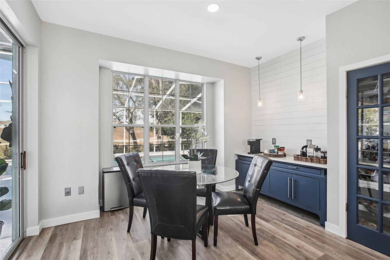



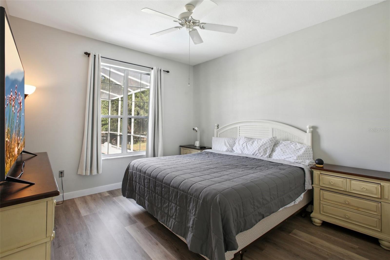
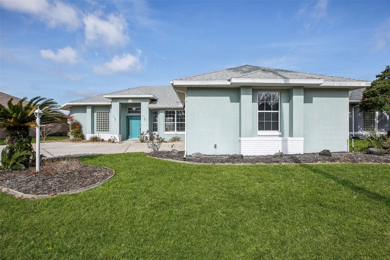
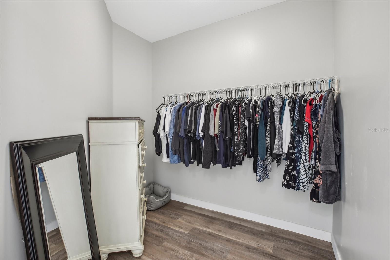

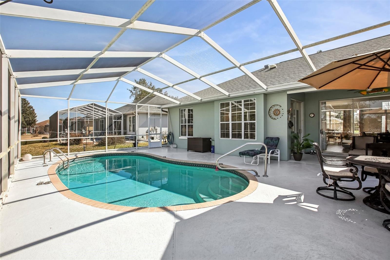
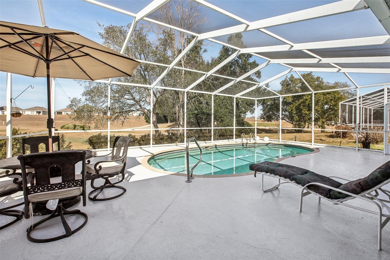



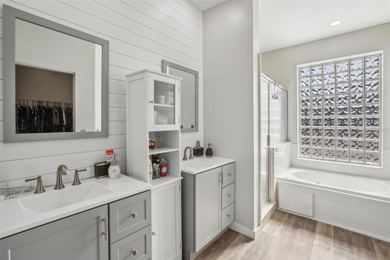
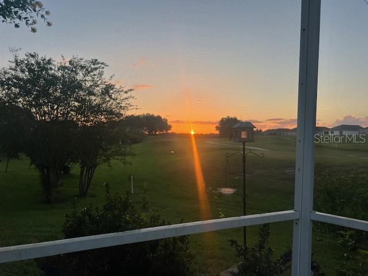
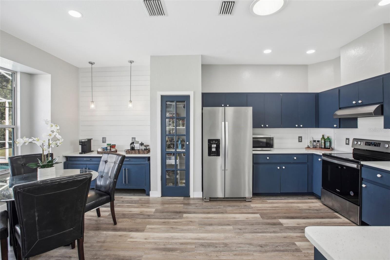

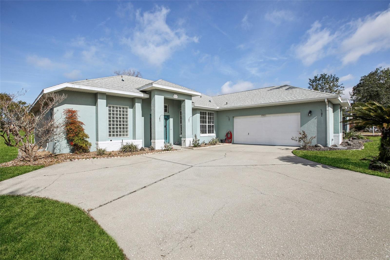
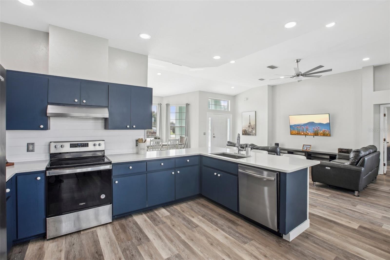


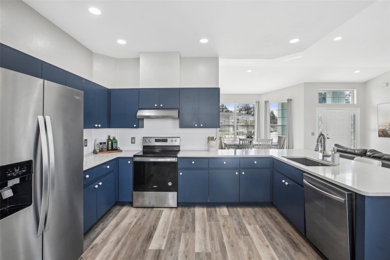


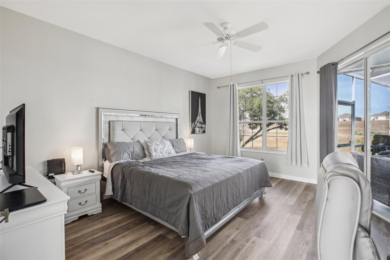


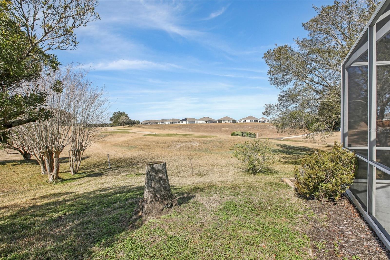



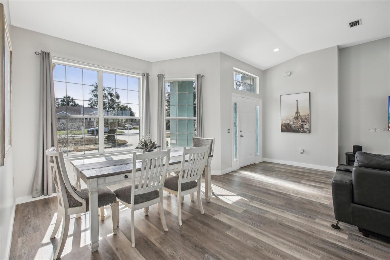

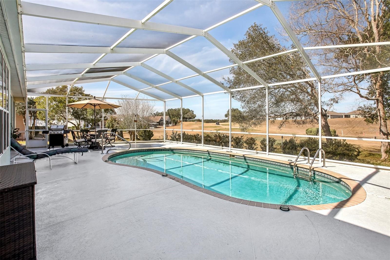

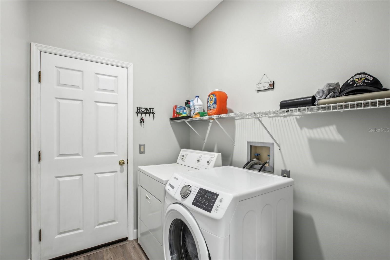



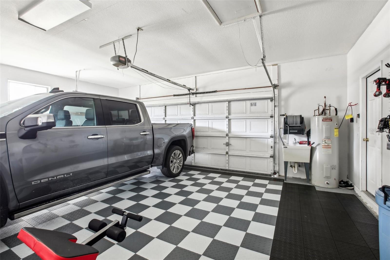



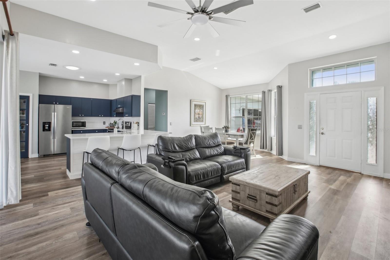

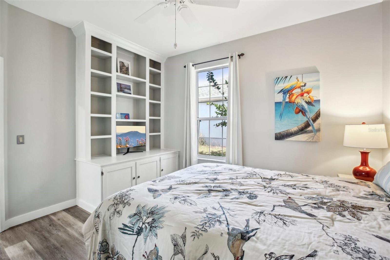
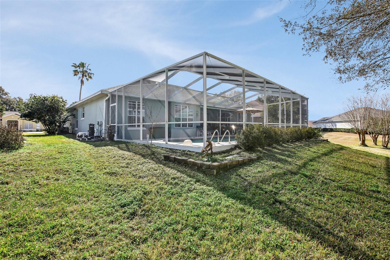






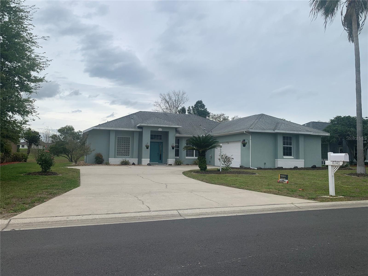

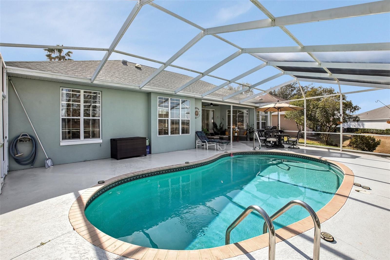

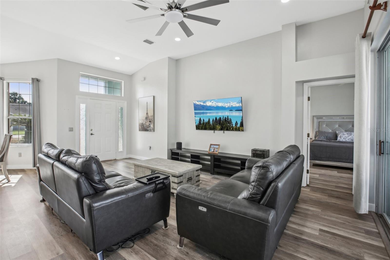



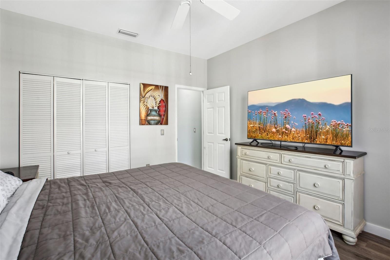




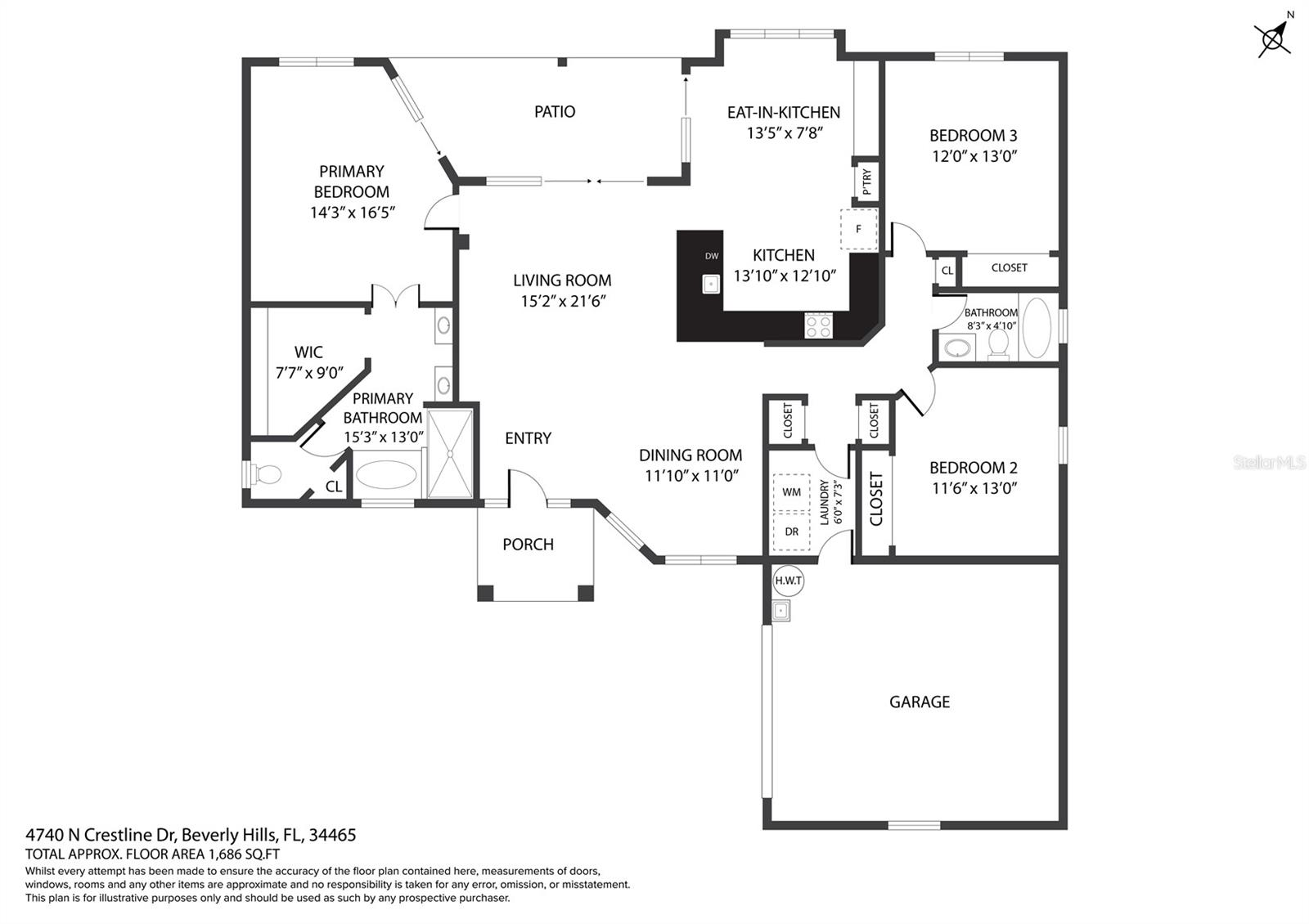
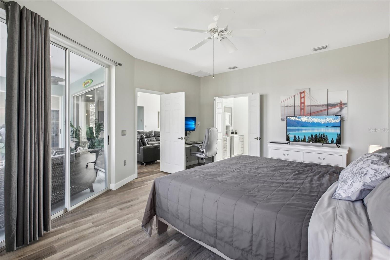





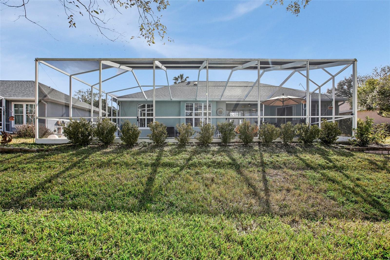


Active
4740 N CRESTLINE DR
$389,000
Features:
Property Details
Remarks
Welcome to this stunning 3-bedroom, 2-bathroom home located in the desirable community of Laurel Ridge in Beverly Hills, Florida. Boasting 1,814 square feet of beautifully designed living space, this home offers a perfect blend of modern luxury and comfort. Upon entry, you’ll be immediately captivated by the open concept living area, featuring luxury vinyl plank flooring throughout. The seamless flow connects the spacious living room, dining room, and gourmet kitchen, making it ideal for entertaining. The kitchen is a chef’s dream with sleek stainless steel appliances, a range hood, and solid countertops. Off the kitchen, you’ll find a dining area with a built-in dry bar, perfect for a coffee station or cocktail corner. The primary suite is truly a retreat, offering a private sliding glass door leading to the lanai, as well as an en-suite bathroom with dual vanities, a separate tub and shower, and a generous walk-in closet. The other two bedrooms are thoughtfully placed on the opposite side of the home for added privacy. Step outside into the screened lanai, where you can unwind by the inground pool while enjoying tranquil views of the golf course. This home is not only luxurious but also offers fantastic amenities within the community, including a pool, golf course, recreational facilities, and high-speed 1GB fiber internet included with the HOA fee. Don’t miss out on the opportunity to own this incredible home in Laurel Ridge – it truly has it all!
Financial Considerations
Price:
$389,000
HOA Fee:
103.29
Tax Amount:
$3562
Price per SqFt:
$214.44
Tax Legal Description:
LAUREL RIDGE NUMBER ONE PB 15 PG 23 LOT 2 BLK 7
Exterior Features
Lot Size:
10476
Lot Features:
Cleared, Level, On Golf Course
Waterfront:
No
Parking Spaces:
N/A
Parking:
Driveway, Garage Door Opener
Roof:
Shingle
Pool:
Yes
Pool Features:
Gunite, In Ground, Lighting, Screen Enclosure
Interior Features
Bedrooms:
3
Bathrooms:
2
Heating:
Central
Cooling:
Central Air
Appliances:
Cooktop, Dishwasher, Range
Furnished:
Yes
Floor:
Luxury Vinyl
Levels:
One
Additional Features
Property Sub Type:
Single Family Residence
Style:
N/A
Year Built:
1993
Construction Type:
Block, Concrete
Garage Spaces:
Yes
Covered Spaces:
N/A
Direction Faces:
South
Pets Allowed:
Yes
Special Condition:
None
Additional Features:
Irrigation System, Lighting, Private Mailbox, Rain Gutters, Sliding Doors
Additional Features 2:
Buyer To Verify All Lease Restrictions
Map
- Address4740 N CRESTLINE DR
Featured Properties