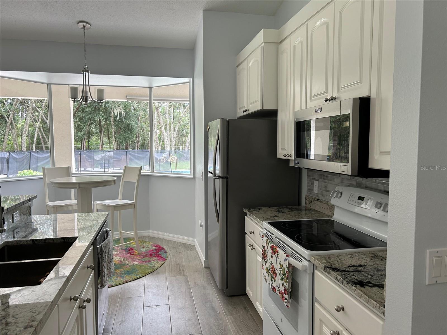
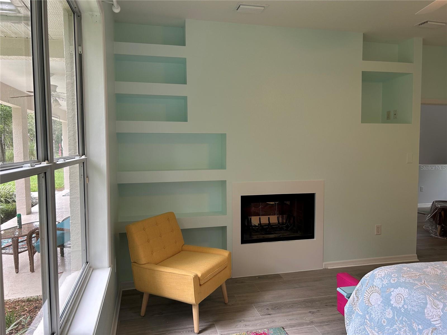
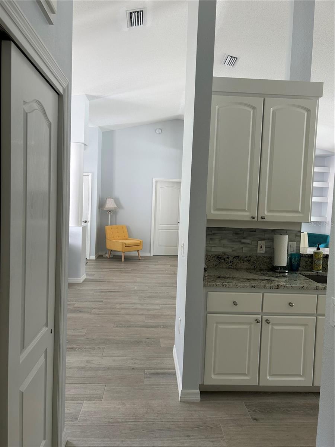
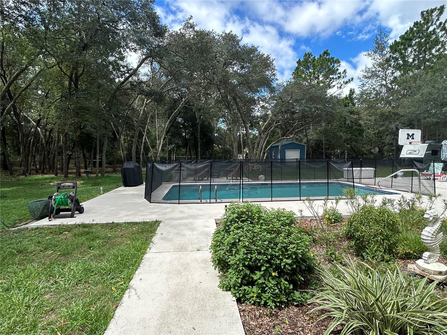
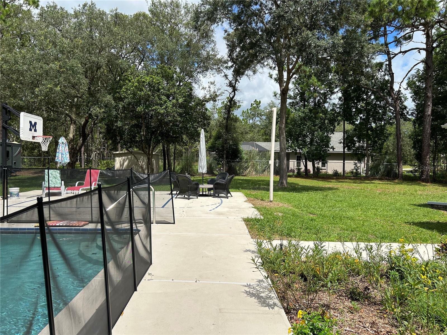
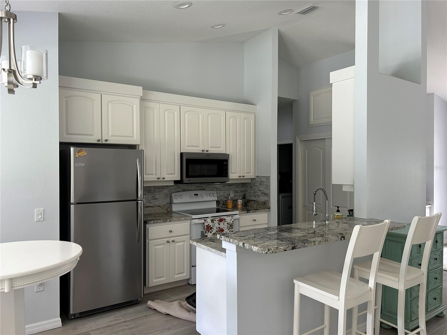
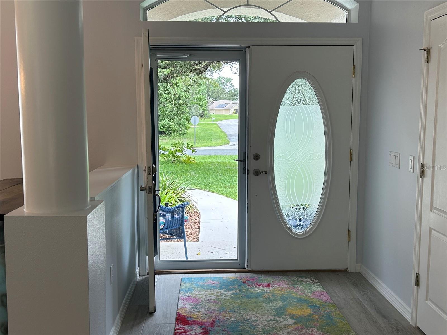
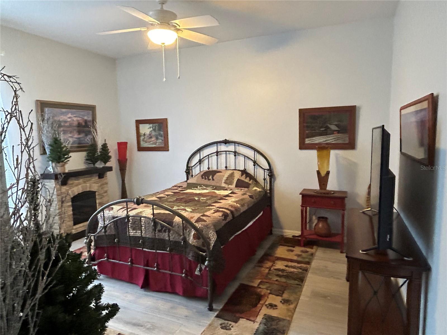
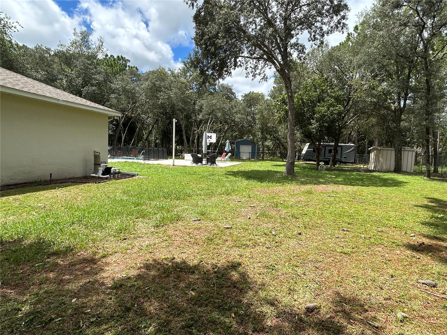
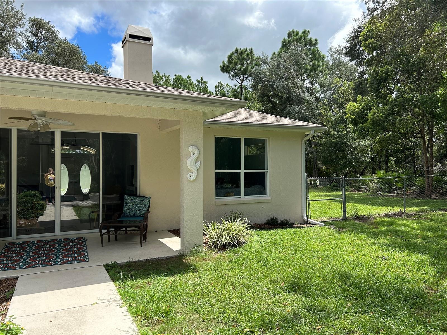
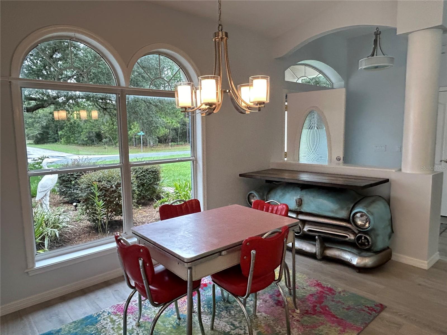
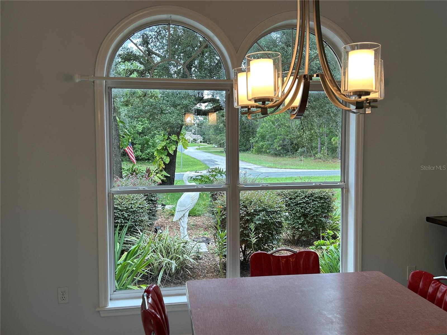
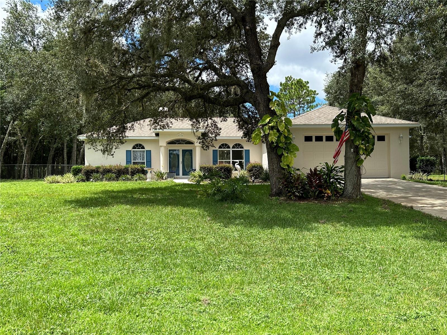
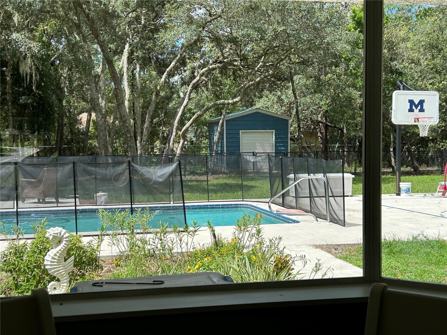
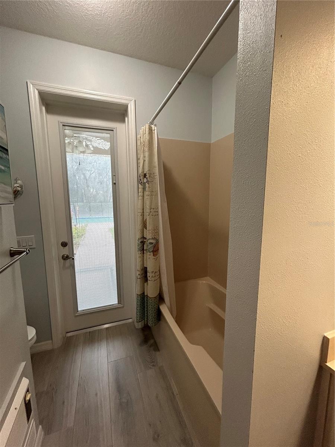
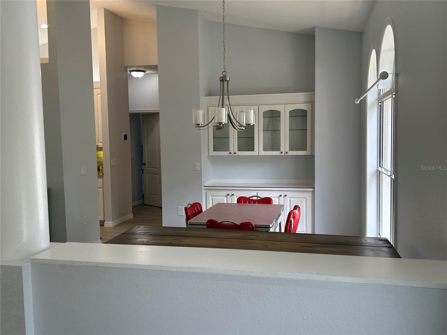
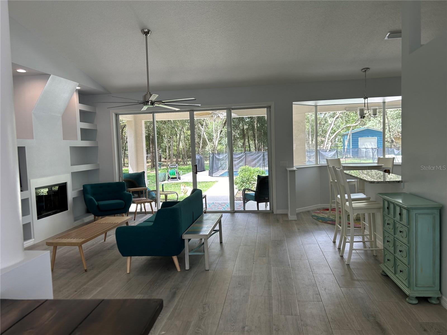
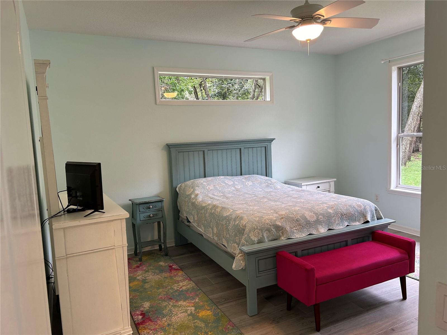
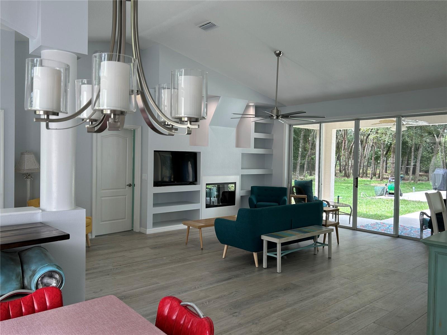
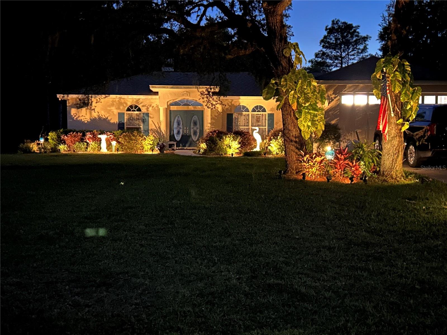
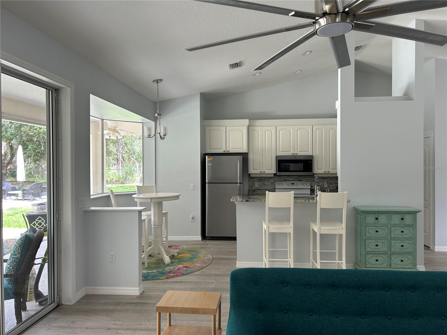
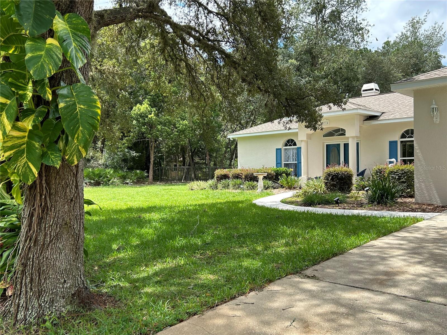
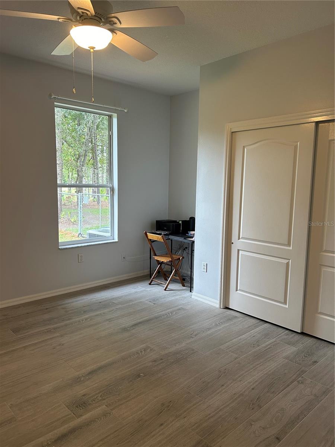
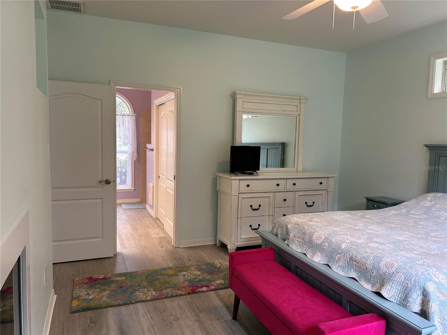
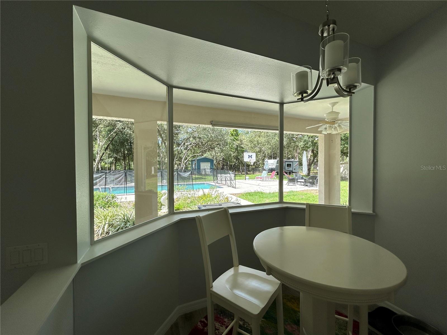
Active
5774 N LAMP POST DR
$464,900
Features:
Property Details
Remarks
Beautiful Pine Ridge Home with a 14'x28' pool that you can actually swim in. Lot is 1.07 wooded acres. Interior recently painted. Porcelain tile throughout. Spacious bedrooms, open floorplan with eat-in kitchen, breakfast bar, pantry, dinning room, living room. Great room concept. Living room and main bedroom share a dual sided wood burning fireplace. Main bedroom has large walk-in closet, dual sink vanity, extra large walk-in shower. Laundry room has utility closet, extra storage cabinets, and sink. Granite counter tops. Appliances stay. AC coil replaced 05/2024, Pool pump serviced 2024. Septic pumped 06/2024. Roof replaced 2016. Tankless hot water heater installed 08/2024. 3 ceiling fans installed 2024. Pet fencing around pool, basket ball court. RV parking, fenced yard with dog run. Landscaped. Recently built 12'x16' cement floor garage great for workshop. Garden shed for outdoor tools. Home is wired for generator. Sprinkler system, public water. Horse community. Backyard has expansive views of a peaceful grove-like setting ready for picnics and pool parties. Quiet forested area with shopping nearby with easy access to Suncoast Parkway making Tampa an easy 1.5 hour drive. Home has virtually everything a family could ask for entertaining.
Financial Considerations
Price:
$464,900
HOA Fee:
95
Tax Amount:
$4037
Price per SqFt:
$261.18
Tax Legal Description:
PINE RIDGE UNIT 3 PB 8 PG 51 LOT 5 BLK 38
Exterior Features
Lot Size:
46610
Lot Features:
Level, Near Golf Course, Paved
Waterfront:
No
Parking Spaces:
N/A
Parking:
Driveway, Garage Door Opener, Workshop in Garage
Roof:
Shingle
Pool:
Yes
Pool Features:
Auto Cleaner, Gunite, In Ground
Interior Features
Bedrooms:
3
Bathrooms:
2
Heating:
Central, Electric
Cooling:
Central Air
Appliances:
Convection Oven, Dishwasher, Disposal, Dryer, Electric Water Heater, Microwave, Refrigerator, Tankless Water Heater, Washer
Furnished:
No
Floor:
Tile
Levels:
One
Additional Features
Property Sub Type:
Single Family Residence
Style:
N/A
Year Built:
1997
Construction Type:
Block, Stucco
Garage Spaces:
Yes
Covered Spaces:
N/A
Direction Faces:
Southeast
Pets Allowed:
Yes
Special Condition:
None
Additional Features:
Dog Run, French Doors, Rain Gutters, Sliding Doors, Sprinkler Metered, Storage
Additional Features 2:
N/A
Map
- Address5774 N LAMP POST DR
Featured Properties