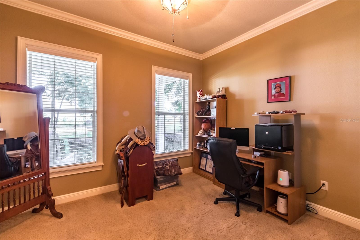
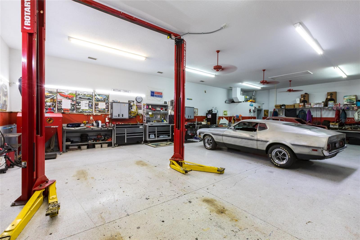
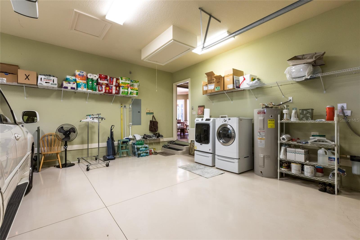
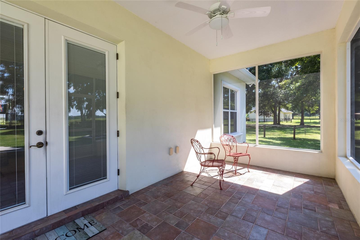
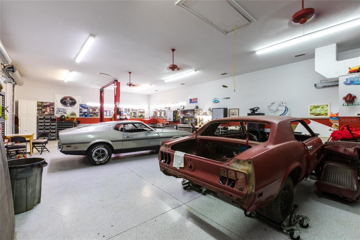
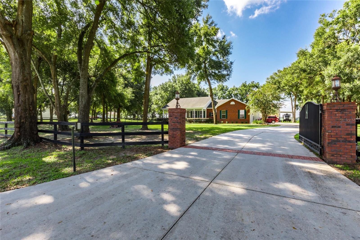
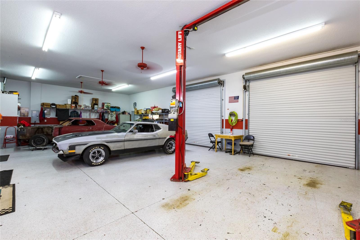
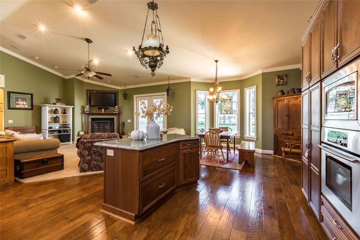
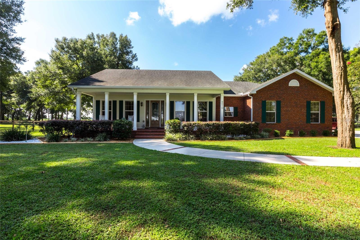
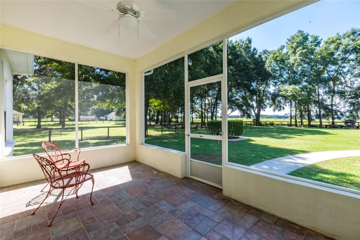
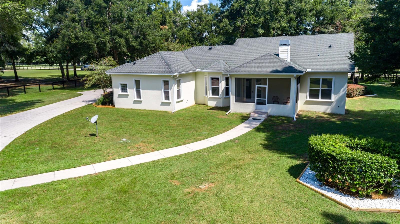
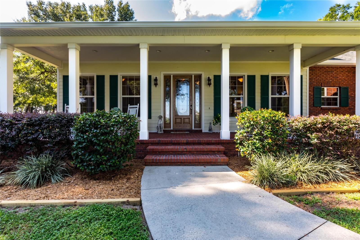
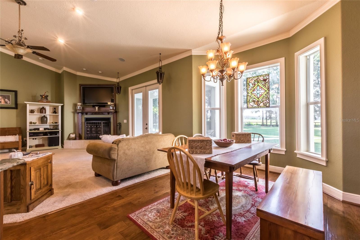
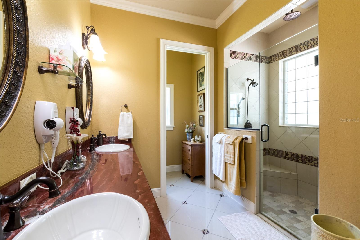
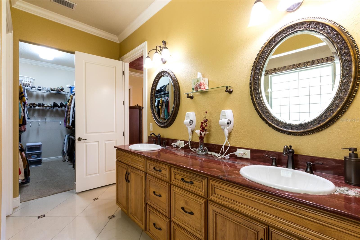
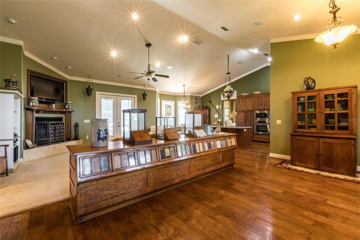
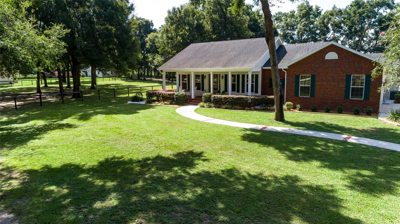
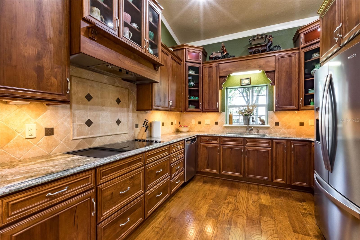
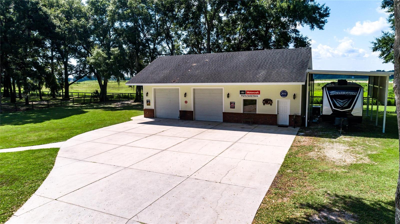
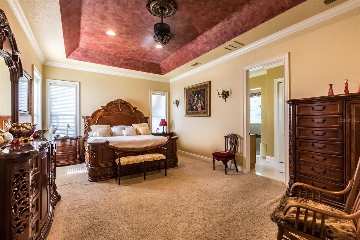
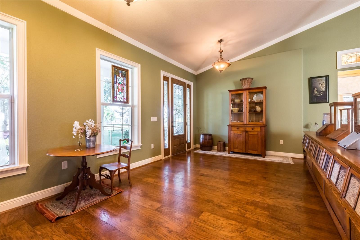
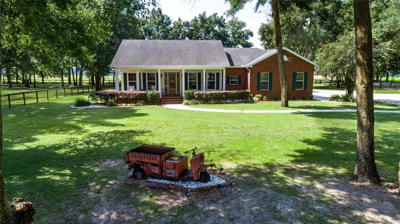
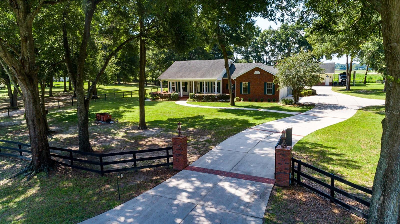
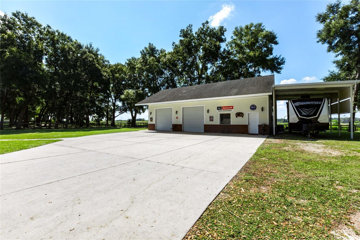
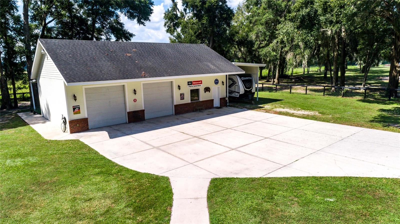
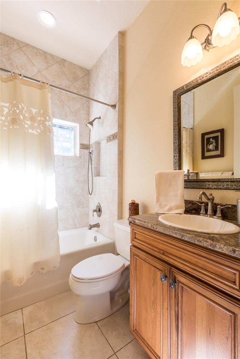
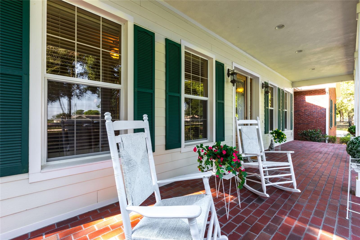
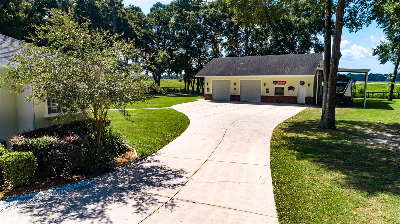
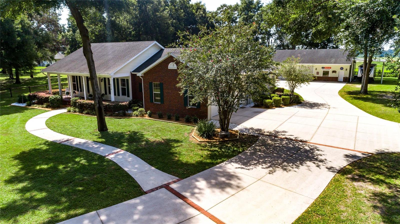
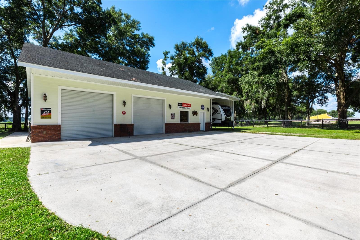
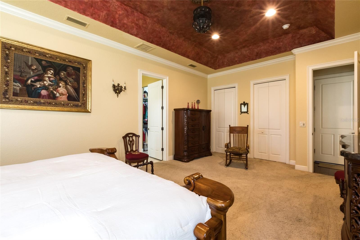
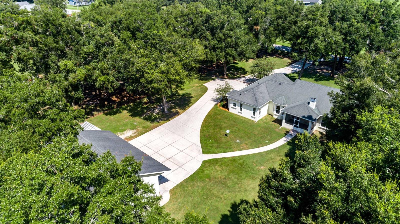
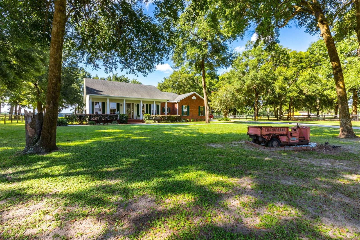
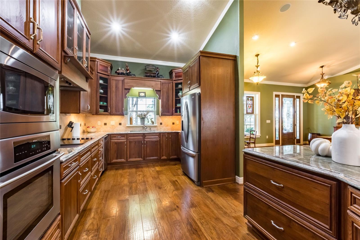
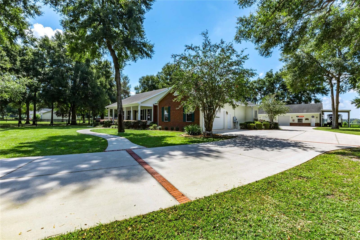
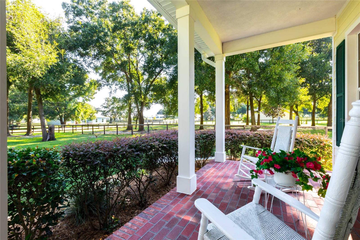
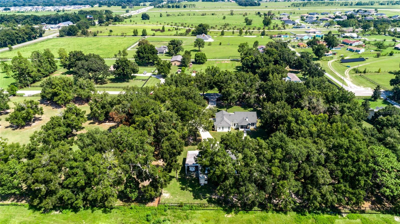
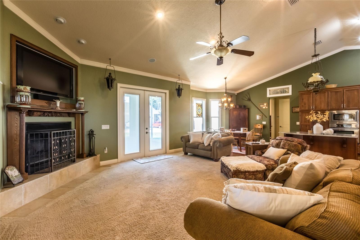
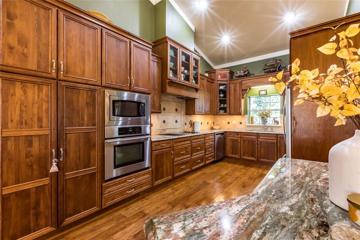
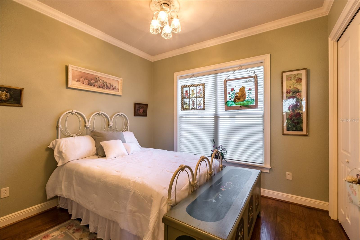
Active
6010 SE 99TH PL
$845,000
Features:
Property Details
Remarks
Welcome to this amazing, custom built(Lee Woods Construction) 3/2/2 home on 1.33 acres with no HOA or Deed Restrictions in county! Upon entry, you will find an open floor plan with a very big family room, crown molding throughout, laminate/carpet flooring with ceramic tile in the bathrooms, kitchen island, granite countertops, stainless steel appliances, upgraded 42" wooden cabinets with tons & tons of cabinet space. The expansive master bedroom has his/her sinks, his/her closets(including a walk-in), large shower and guest bedroom/office also has plenty of space plus ceiling fans throughout both buildings and oversized 2 car garage in the main house. The home is on well/septic. What makes this home so unique & special is the 1,500+ square foot additional structure on the property. It's currently being used as a shop that can house 4+ vehicles including Rotary Twin Post lists(10,000lb capacity), Champion Air Compressor, Central Heat & Air, almost 12 foot ceilings, Icynene spray foam insulation & epoxy coated flooring with tons of crawl space storage. This shop can easily be converted to a guest house or a number of other structures & it even has its own septic tank & half bathroom! The outside of the property is well manicured with front porch, new fencing, double awning(original cost almost $20,000) on both sides with a 3 foot hangover, sprinkler system with all new heads & very few homes on the street. There is even an opportunity to buy the lot next door. What else could you possibly look for? Come see this fabulous home before it's too late!
Financial Considerations
Price:
$845,000
HOA Fee:
N/A
Tax Amount:
$2754.21
Price per SqFt:
$408.02
Tax Legal Description:
SEC 19 TWP 16 RGE 23 COM AT THE SW COR OF SEC 19 TH S 89-28-20 E 1322.60 FT TO POB TH S 89-28-20 E 396.74 FT TH N 00-33-30 E 521.39 FT TH N 89-28-20 W 405.15 FT TH S 00-02-12 E 180.98 FT TH S 89-28-20 E 3 FT TH S 00-02-12 E 340.43 FT TO POB
Exterior Features
Lot Size:
57935
Lot Features:
N/A
Waterfront:
No
Parking Spaces:
N/A
Parking:
N/A
Roof:
Shingle
Pool:
No
Pool Features:
N/A
Interior Features
Bedrooms:
4
Bathrooms:
3
Heating:
Central, Electric
Cooling:
Central Air
Appliances:
Dishwasher, Range
Furnished:
No
Floor:
Carpet, Laminate
Levels:
One
Additional Features
Property Sub Type:
Single Family Residence
Style:
N/A
Year Built:
2007
Construction Type:
Block
Garage Spaces:
Yes
Covered Spaces:
N/A
Direction Faces:
North
Pets Allowed:
No
Special Condition:
None
Additional Features:
Awning(s), Irrigation System
Additional Features 2:
N/A
Map
- Address6010 SE 99TH PL
Featured Properties