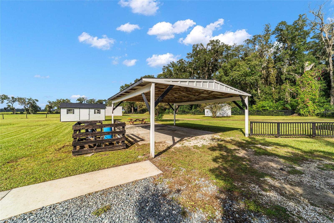
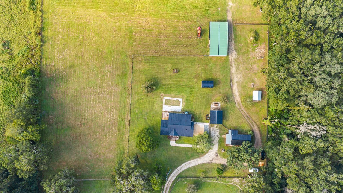
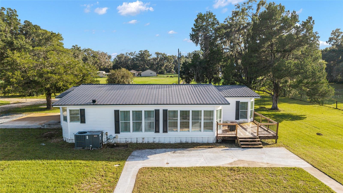
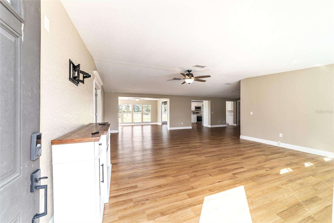
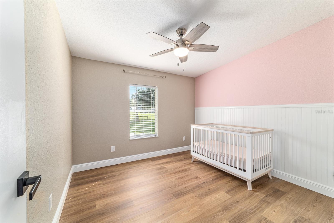
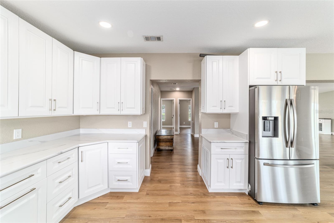
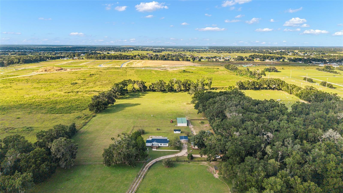
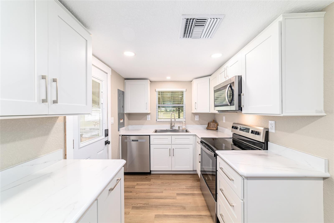
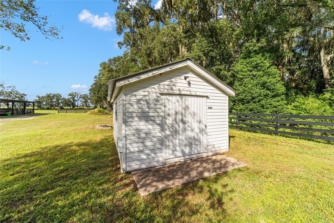
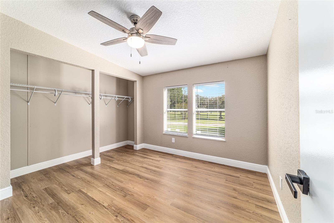
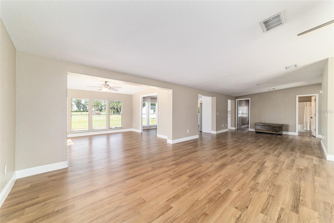
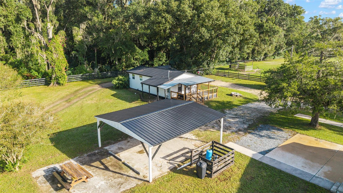
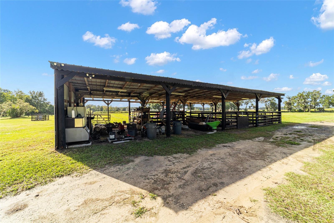
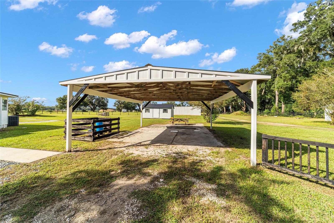
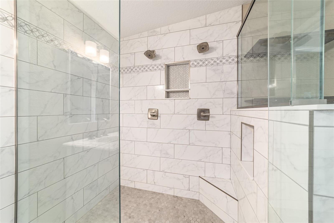
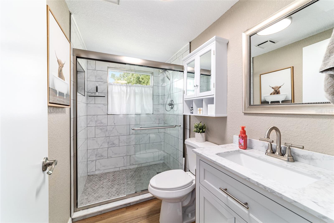
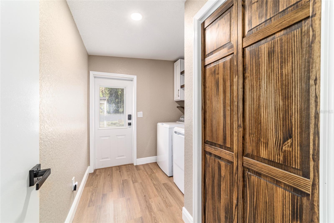
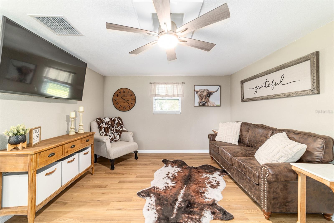
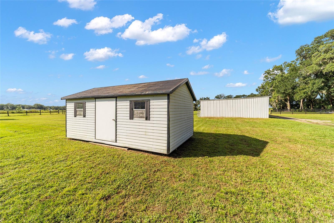
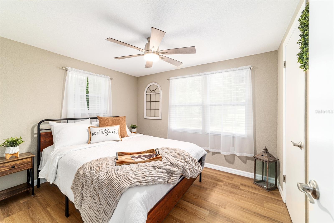
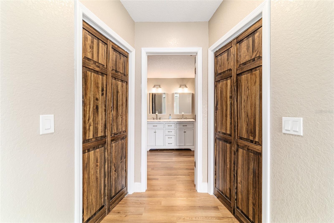
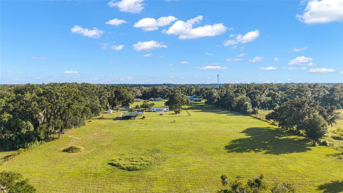
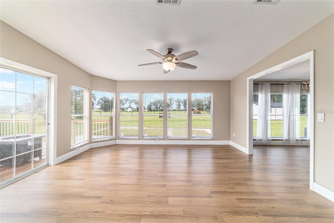
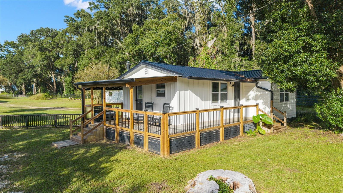
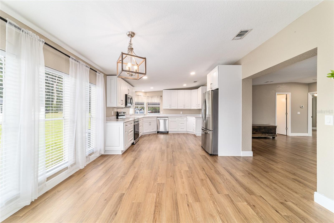
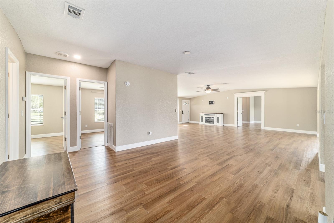
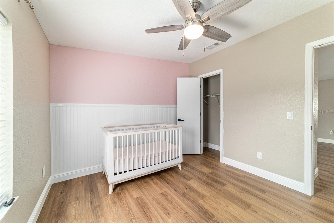
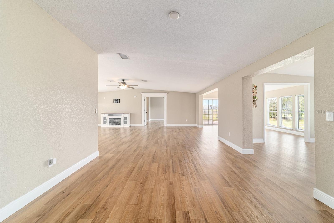
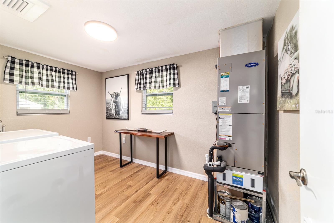
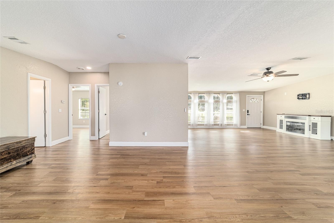
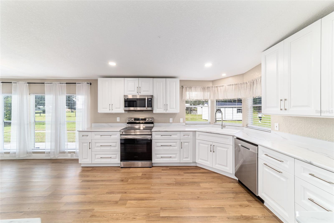
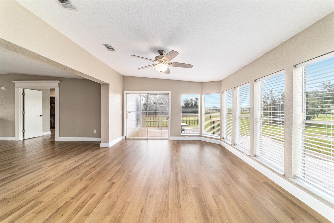
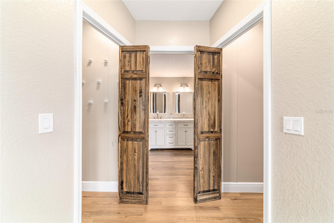
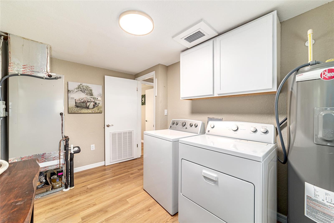
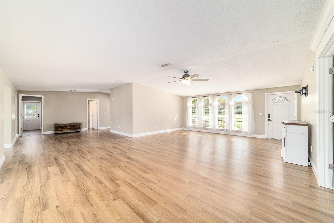
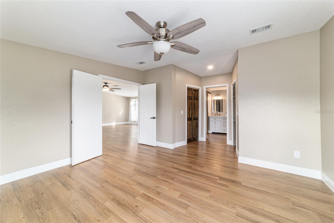
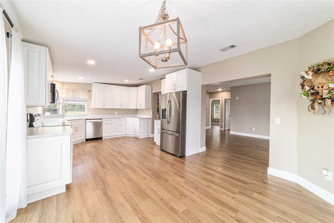
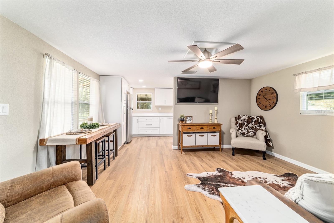
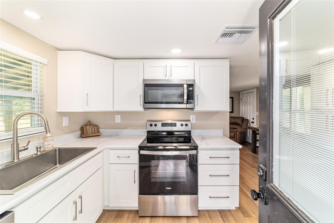
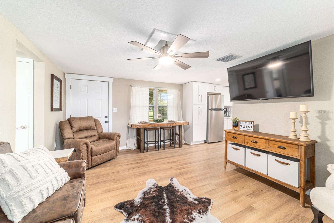
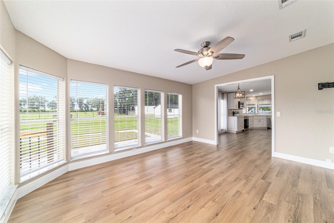
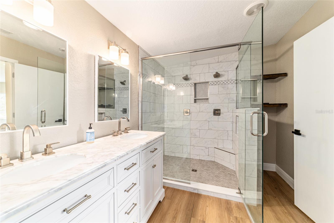
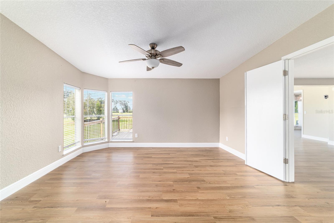
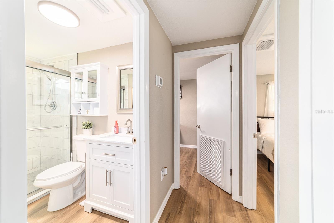
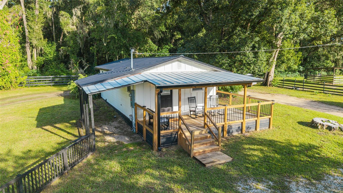
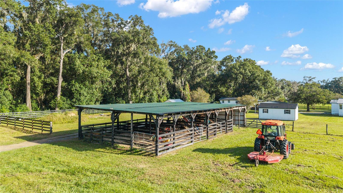
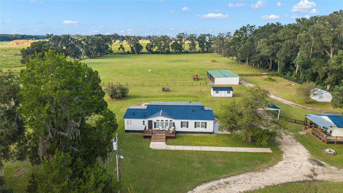
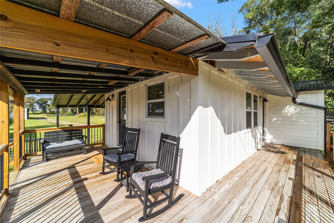
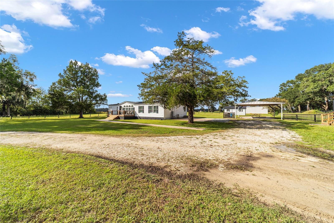
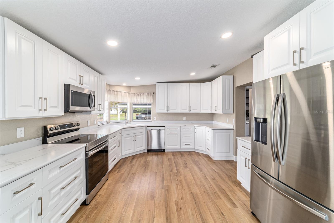
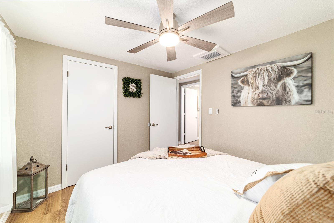
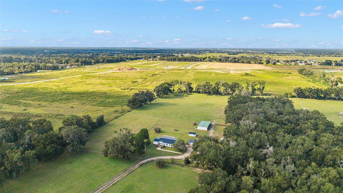
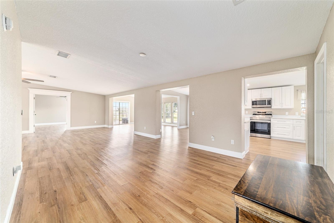
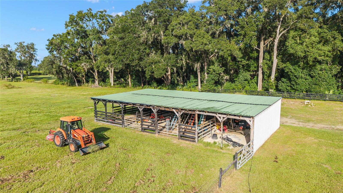
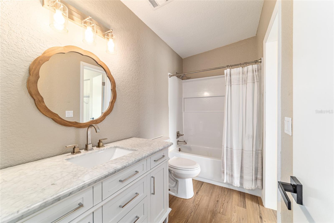
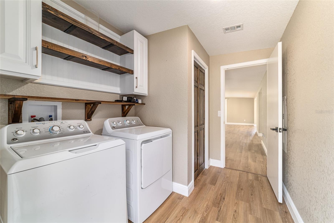
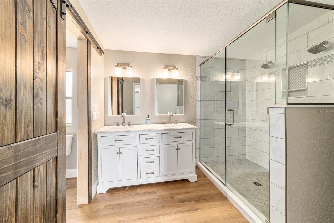
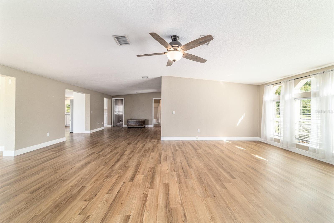
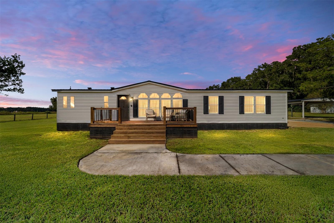
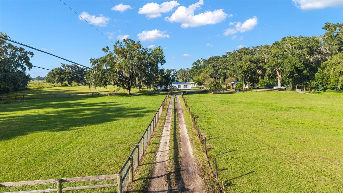
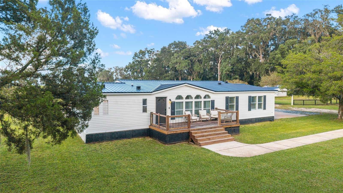
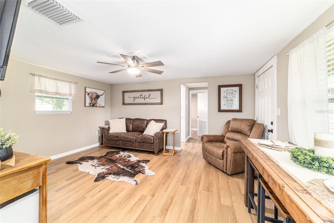
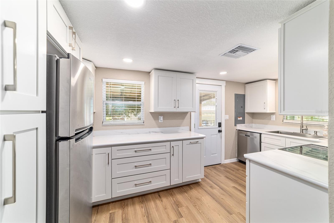
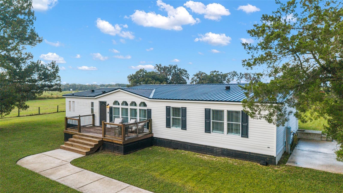
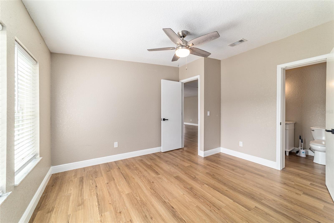
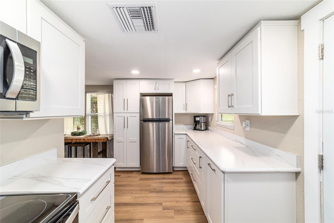
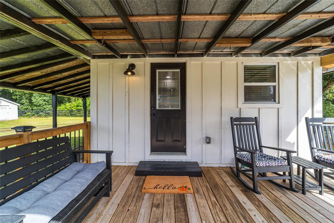
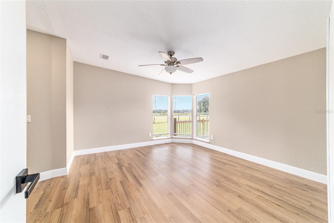
Active
6155 SE STETSON RD
$550,000
Features:
Property Details
Remarks
Discover this truly unique property, nestled on nearly 7 picturesque acres! This exceptional estate includes a spacious triple-wide manufactured home and an adorable remodeled guest cottage—ideal for multi-generational living or as an income-producing opportunity. Both residences were fully remodeled in 2023, including stunning kitchen and bath renovations that bring modern comfort and style to every space. The main residence offers an impressive 2,134 square feet of living space with 3 bedrooms, 2 baths, and a beautiful open-concept great room providing ample space for a large dining area or playroom—perfect for entertaining. The gorgeous kitchen features new soft-close cabinetry, all new appliances, and elegant finishes. The large master suite includes dual walk-in closets and a luxurious bathroom with an oversized walk-in shower. Enjoy welcoming front and back decks, luxury vinyl plank flooring throughout, and the peace of mind of major updates including a 2020 HVAC system, a 2023 hot water heater, and a 2022 metal roof. The charming guest cottage compliments the main home perfectly and was beautifully remodeled inside and out in 2023. Updates include all new Hardie board siding, double-pane windows, and exterior doors. Inside, you’ll love the stylish kitchen with new soft-close cabinetry, all new appliances, and a farmhouse sink. The cottage also features a cozy living room, one bedroom, a gorgeous bath with a large walk-in shower, and a spacious utility area. Additional updates include a 2023 HVAC system, a 2023 hot water heater, and a 2022 metal roof. Each home is equipped with its own well, septic system, and electric meter for added independence. Outside, enjoy the expansive pasture, a large pole barn, and two storage sheds—perfect for animals, hobbies, or equipment. Zoned Agricultural, this peaceful retreat offers endless possibilities and a serene country lifestyle while remaining conveniently located near Belleview, Ocala, and The Villages.
Financial Considerations
Price:
$550,000
HOA Fee:
N/A
Tax Amount:
$4902.18
Price per SqFt:
$199.13
Tax Legal Description:
SEC 30 TWP 16 RGE 23 COM AT NE COR OF NE 1/4 OF SW 1/4 TH W 493.68 FT FOR POB S 00-30-20 E 421.72 FT S 87-39-40 W 100 FT TH S 00-30-20 E 400 FT TH S 87-39-40 W 314.77 FT TH N 00-30-20 W TO N BDY OF NE 1/4 OF SW 1/4 TH E ALONG N BDY OF NE 1/4 OF SW 1/ 4 TO POB
Exterior Features
Lot Size:
301435
Lot Features:
N/A
Waterfront:
No
Parking Spaces:
N/A
Parking:
N/A
Roof:
Metal
Pool:
No
Pool Features:
N/A
Interior Features
Bedrooms:
4
Bathrooms:
3
Heating:
Central, Electric
Cooling:
Central Air
Appliances:
Built-In Oven, Dishwasher, Dryer, Microwave, Range, Refrigerator
Furnished:
No
Floor:
Luxury Vinyl
Levels:
One
Additional Features
Property Sub Type:
Manufactured Home
Style:
N/A
Year Built:
1998
Construction Type:
Vinyl Siding
Garage Spaces:
No
Covered Spaces:
N/A
Direction Faces:
South
Pets Allowed:
No
Special Condition:
None
Additional Features:
Other, Private Mailbox, Sliding Doors, Storage
Additional Features 2:
N/A
Map
- Address6155 SE STETSON RD
Featured Properties