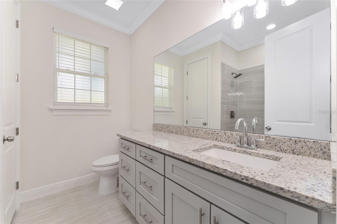
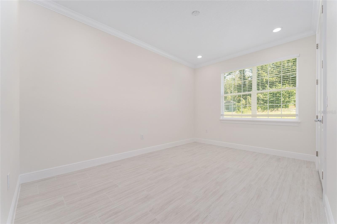
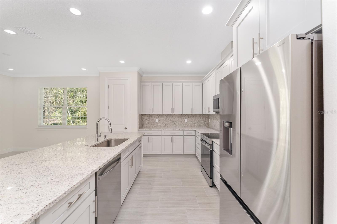
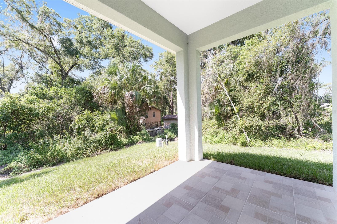
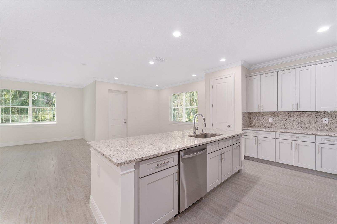
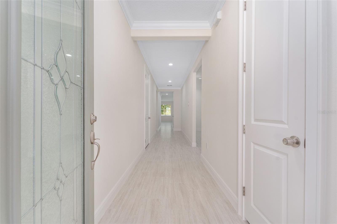
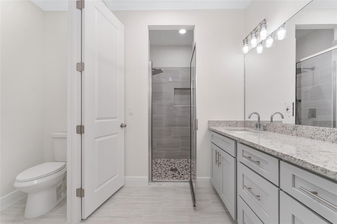
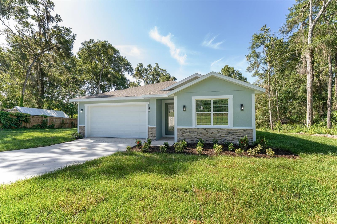
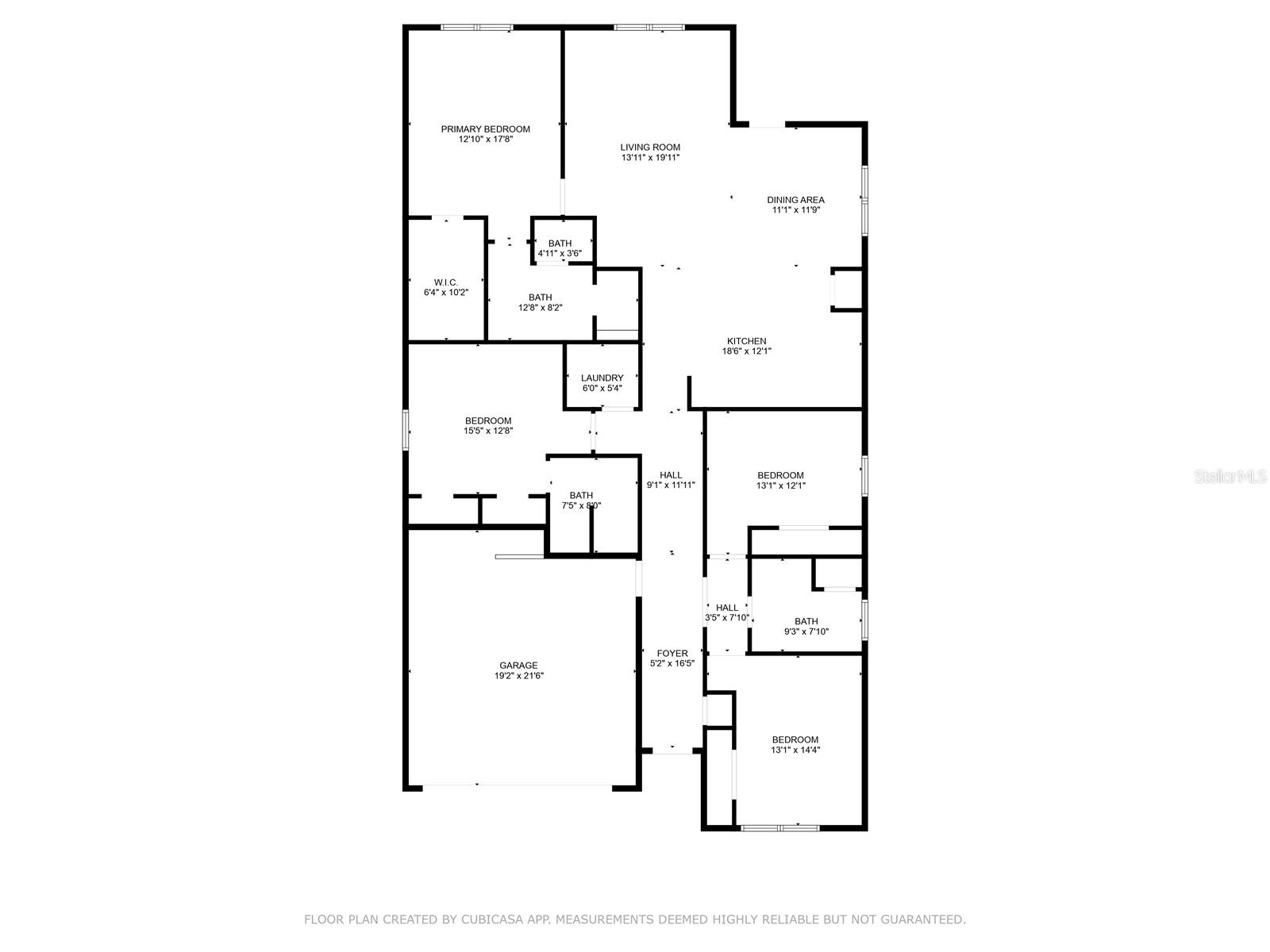
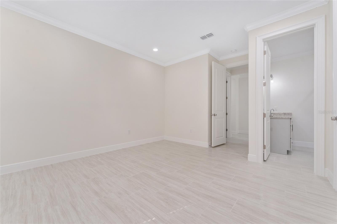
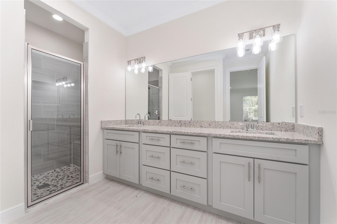
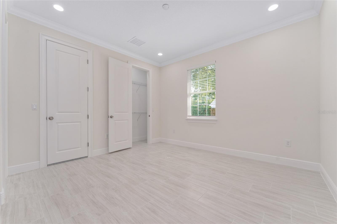
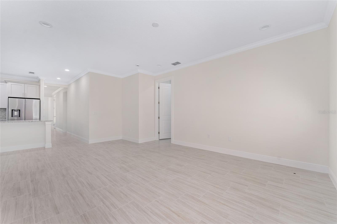
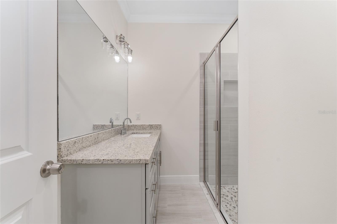
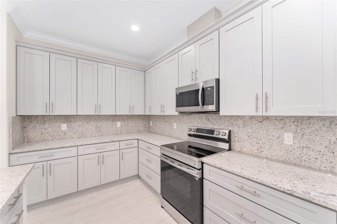
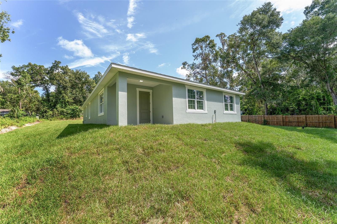
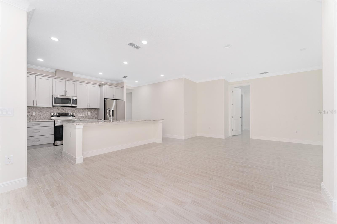
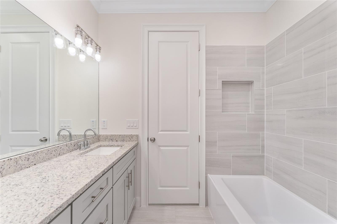
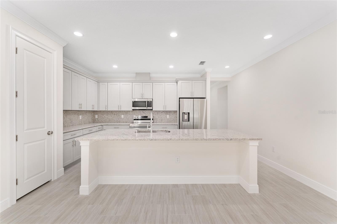
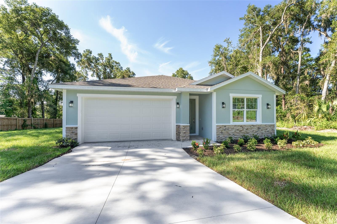
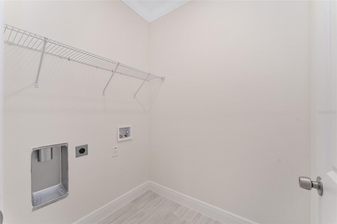
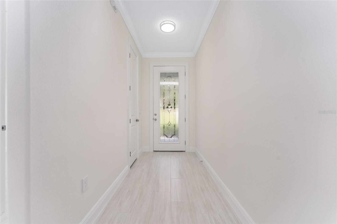
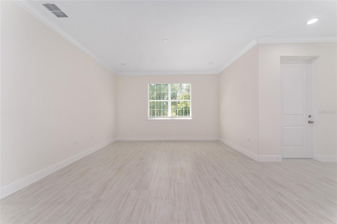
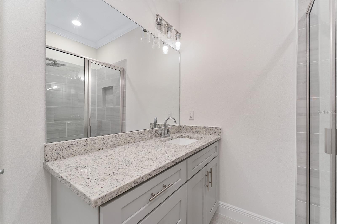
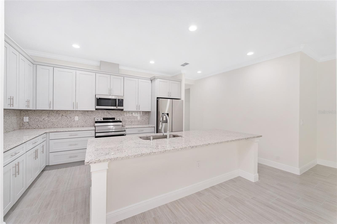
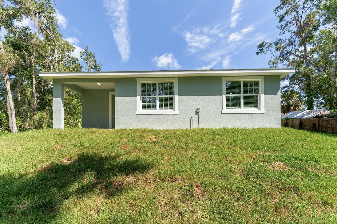
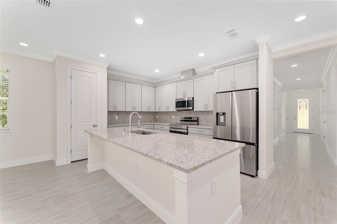
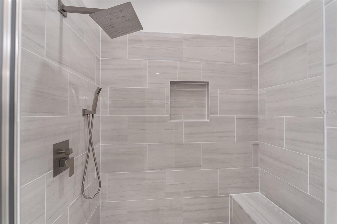
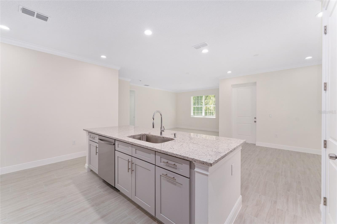
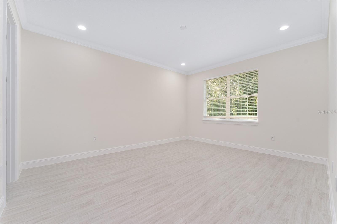
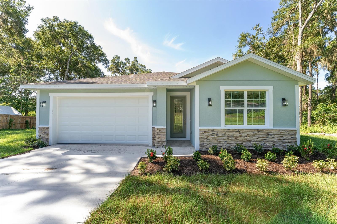
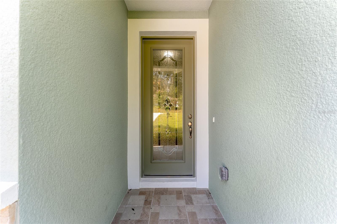
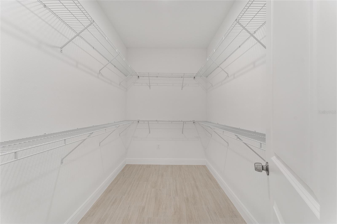
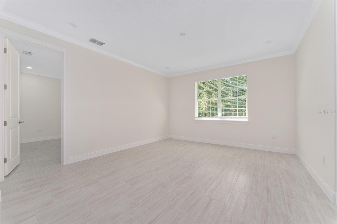
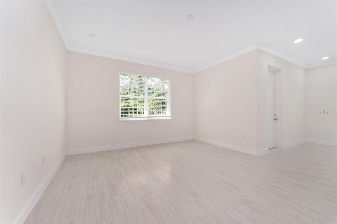
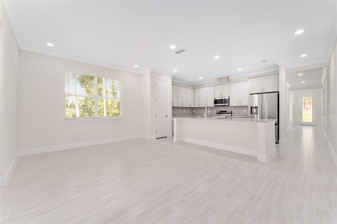
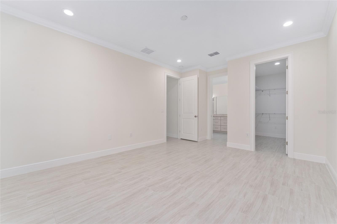
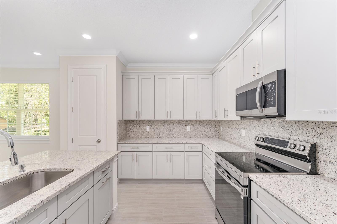
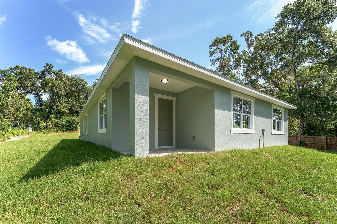
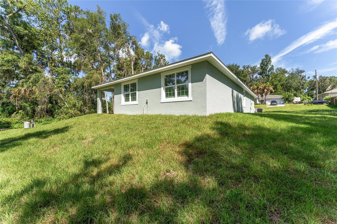
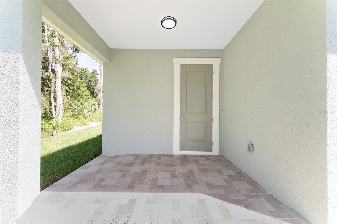
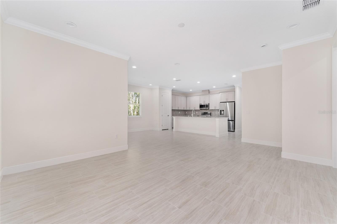
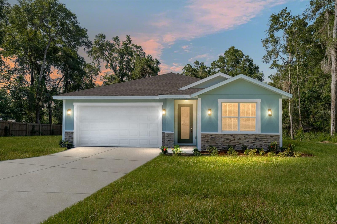
Active
3796 SE 131ST PL
$340,000
Features:
Property Details
Remarks
Start the New Year Fresh in This Brand New 4 Bedroom Home With Dual Suites! Builder Incentives $5,000 toward buyer’s closing costs or rate buy-down. Welcome to this beautifully built new construction home in Belleview Heights Estates, offering over 2,000 sq ft of modern, open living space designed for comfort and flexibility. Featuring 4 bedrooms and 3 full bathrooms, including two private primary suites, the layout is ideal for multigenerational living, first-time buyers seeking room to grow, or anyone needing a private office or guest space. Step inside and enjoy 9’ ceilings with elegant crown molding, ceramic tile flooring throughout the main areas, and a bright, open concept great room perfect for everyday living and entertaining. The stylish kitchen includes granite countertops, stainless steel appliances, and ample cabinetry, all flowing seamlessly into the dining and living spaces. Each bathroom is upgraded with granite vanities for a clean, cohesive look. Situated on a quiet street, this home offers quick access to Belleview and South Ocala conveniences 5–8 minutes to US-301/441, 10 minutes to I-75, ~20 minutes to The Villages, ~25 minutes to Downtown Ocala, and about 1 hour and 15 minutes to Downtown Orlando. Enjoy outdoor recreation nearby at Lake Weir and Carney Island. With its fresh, modern finishes, versatile dual suite design, and move in ready appeal, this home is the perfect place to begin the new year with positive energy. Don’t miss your chance, schedule your private showing today!
Financial Considerations
Price:
$340,000
HOA Fee:
N/A
Tax Amount:
$1915.89
Price per SqFt:
$164.33
Tax Legal Description:
SEC 11 TWP 17 RGE 22 PLAT BOOK F PAGE 117 BELLEVIEW HEIGHTS ESTATES UNIT 9 BLK 115 LOTS 35.36.37.38
Exterior Features
Lot Size:
13939
Lot Features:
N/A
Waterfront:
No
Parking Spaces:
N/A
Parking:
N/A
Roof:
Shingle
Pool:
No
Pool Features:
N/A
Interior Features
Bedrooms:
4
Bathrooms:
3
Heating:
Electric
Cooling:
Central Air
Appliances:
Dishwasher, Microwave, Range, Refrigerator
Furnished:
No
Floor:
Ceramic Tile
Levels:
One
Additional Features
Property Sub Type:
Single Family Residence
Style:
N/A
Year Built:
2025
Construction Type:
Block, Stucco
Garage Spaces:
Yes
Covered Spaces:
N/A
Direction Faces:
North
Pets Allowed:
No
Special Condition:
None
Additional Features:
Lighting
Additional Features 2:
N/A
Map
- Address3796 SE 131ST PL
Featured Properties