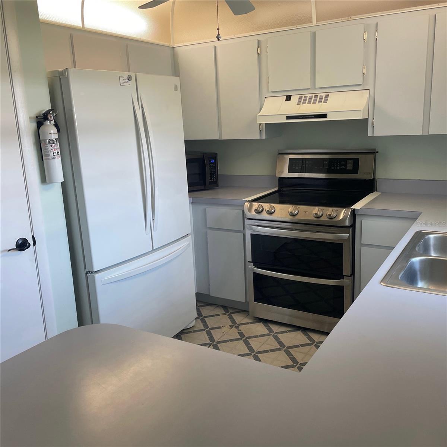
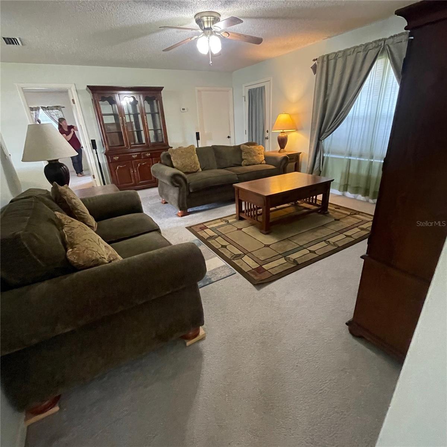
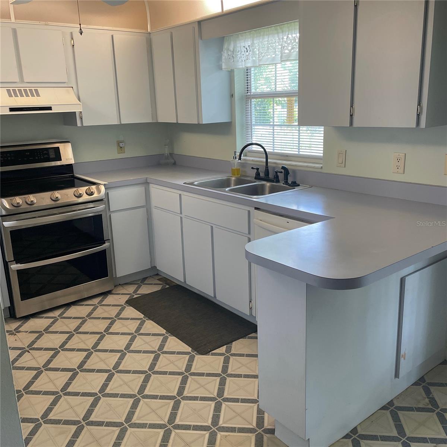
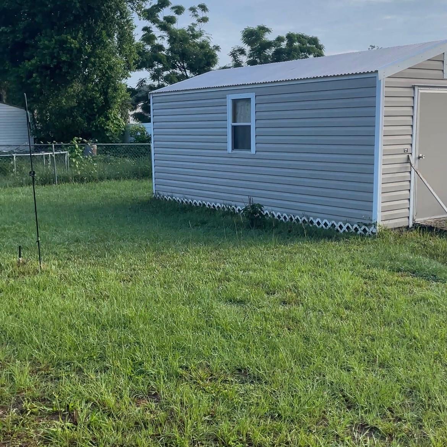
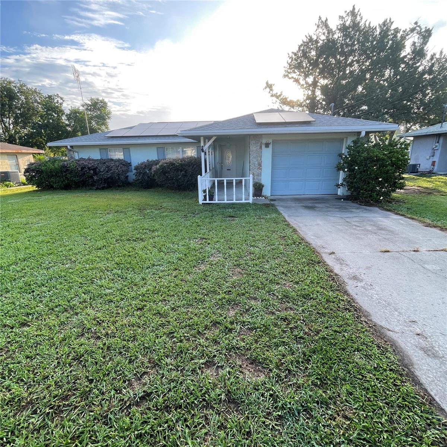
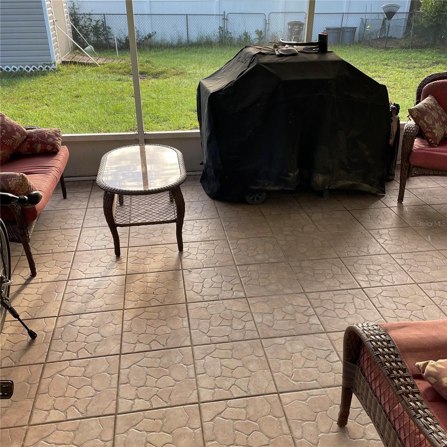
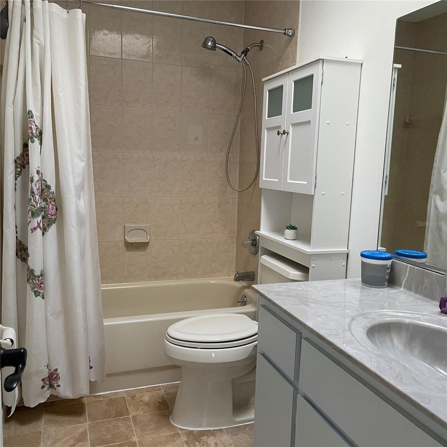
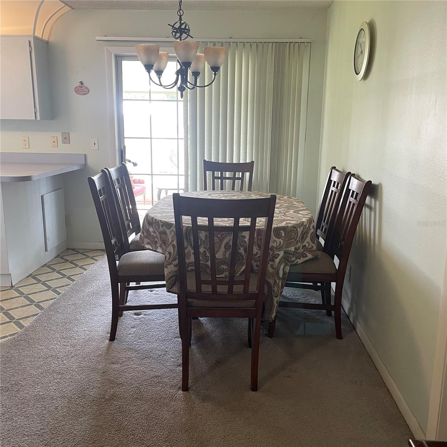
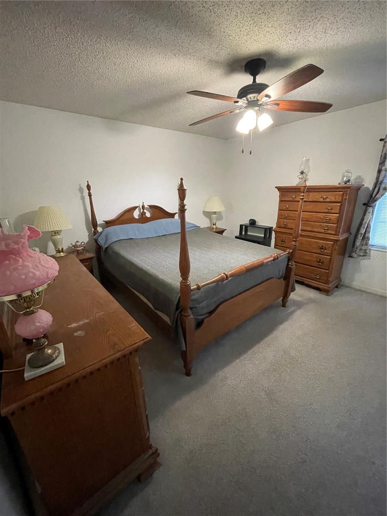
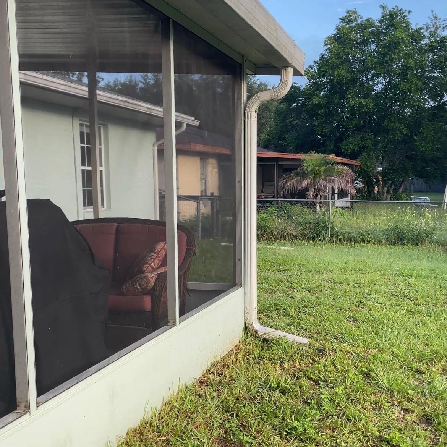
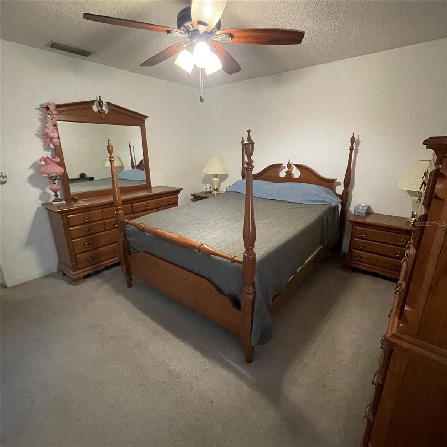
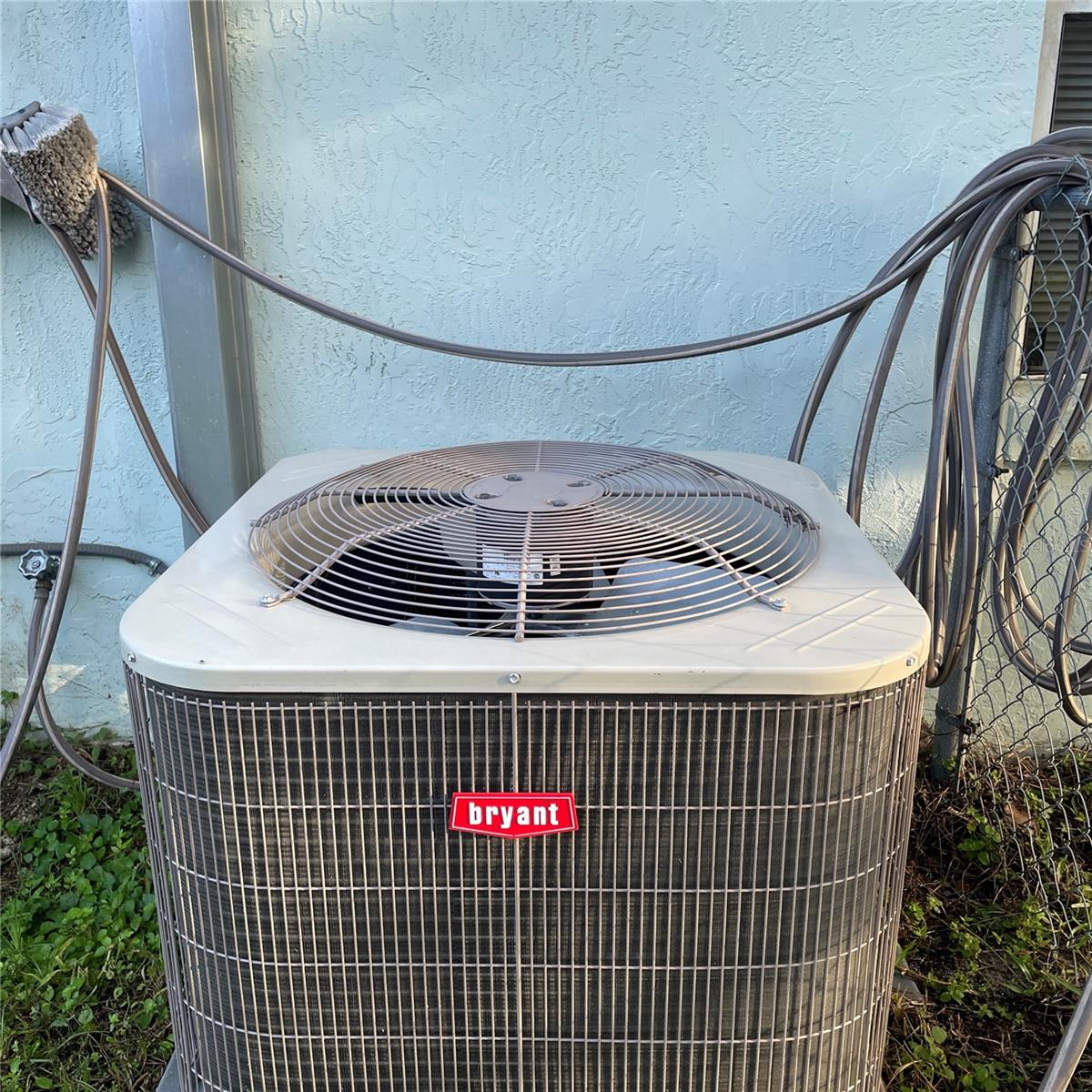
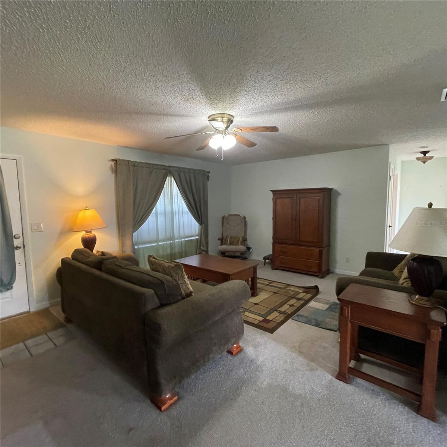
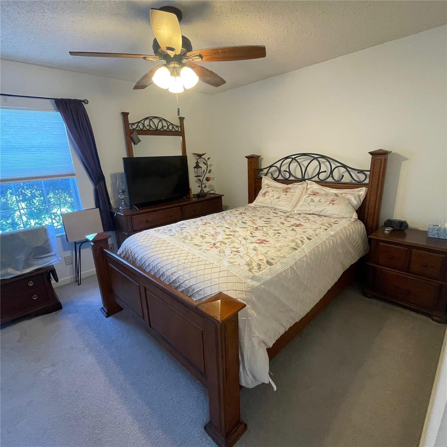
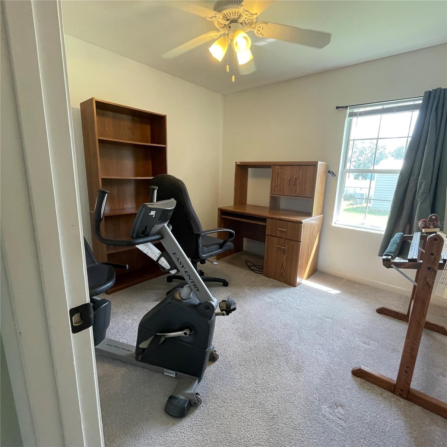
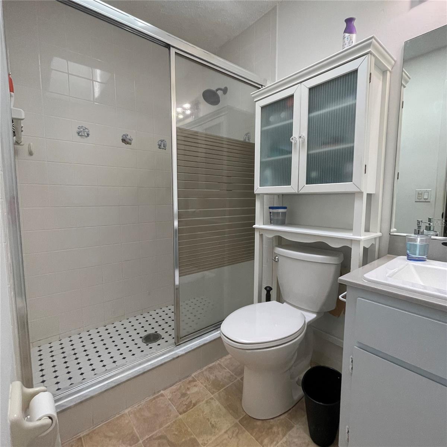
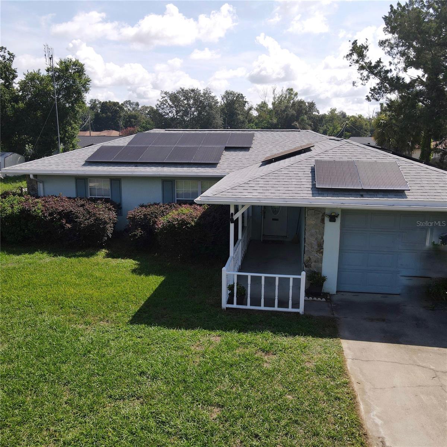
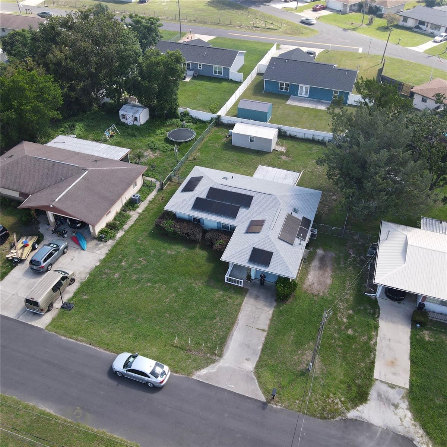
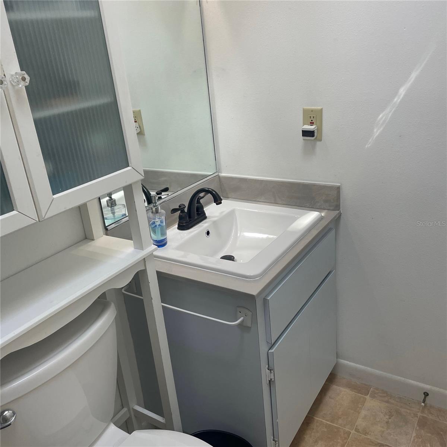
Active
11901 SE 71ST AVENUE RD
$219,900
Features:
Property Details
Remarks
Charming 3BR/2BA Split Floor Plan Block Home – No HOA, Solar-Powered, Self-Sufficient + 1-Year Warranty. Welcome to this thoughtfully designed 3 bedroom, 2 bathroom block home featuring a split floor plan making it perfect for multi-generational families or hosting guests comfortably. Located in a quiet, no-HOA community this home offers efficiency and independence. Solar panels will significantly lower your electric bills—owners often save hundreds each year thanks to net metering and solar generation. Electric bill is only about $40 each month! You’ll enjoy a newer roof and HVAC system—major expenses already handled for your peace of mind. Self-sufficiency is another standout feature: enjoy independence with your own well and septic system, eliminating municipal utility fees. The home includes a one-year home warranty, adding an extra layer of protection and reassuring buyers that unexpected service costs are covered. Inside, you’ll find a tiled bath, a tiled shower, and functional appliances ready for immediate use. While the flooring is well-worn, the solid foundation beneath lets you invest in cosmetic upgrades at your own pace. The layout flows onto a covered lanai—ideal for breakfasts or BBQs while overlooking a large, fenced backyard, providing space for pets, play, or relaxation. Key Features: 3 bedrooms, 2 full bathrooms. Quiet location with NO HOA fees. Solar panels: lower monthly electric bills with net metering savings. Private well & septic: independence from municipal utilities. Newer roof and HVAC. Durable block construction with tile baths. Covered lanai and spacious fenced yard. Appliances stay with home—move-in ready. Original flooring, ready for your upgrade vision
Financial Considerations
Price:
$219,900
HOA Fee:
N/A
Tax Amount:
$815.82
Price per SqFt:
$191.22
Tax Legal Description:
SEC 32 TWP 16 RGE 23 PLAT BOOK H PAGE 068 LAKE WEIR GARDENS BLK 12 LOT 14
Exterior Features
Lot Size:
9583
Lot Features:
N/A
Waterfront:
No
Parking Spaces:
N/A
Parking:
N/A
Roof:
Shingle
Pool:
No
Pool Features:
N/A
Interior Features
Bedrooms:
3
Bathrooms:
2
Heating:
Electric
Cooling:
Central Air
Appliances:
Convection Oven, Dishwasher, Dryer, Microwave, Refrigerator, Washer
Furnished:
Yes
Floor:
Carpet, Tile
Levels:
One
Additional Features
Property Sub Type:
Single Family Residence
Style:
N/A
Year Built:
1990
Construction Type:
Block, Concrete, Stucco
Garage Spaces:
Yes
Covered Spaces:
N/A
Direction Faces:
Southwest
Pets Allowed:
No
Special Condition:
None
Additional Features:
Other
Additional Features 2:
N/A
Map
- Address11901 SE 71ST AVENUE RD
Featured Properties