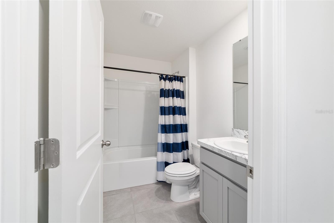
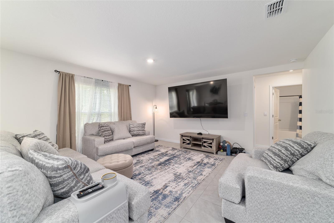
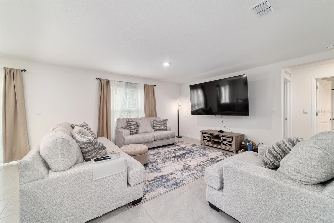
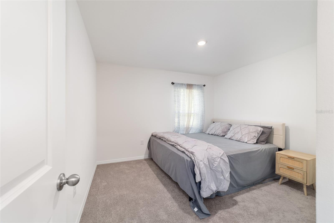
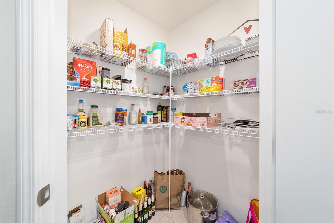
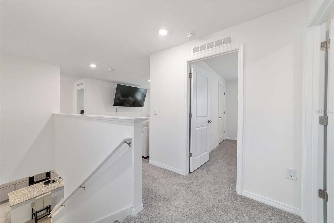
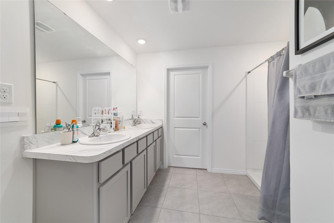
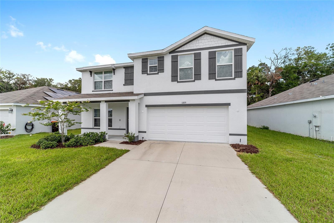
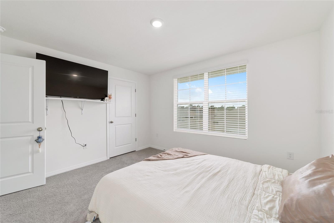
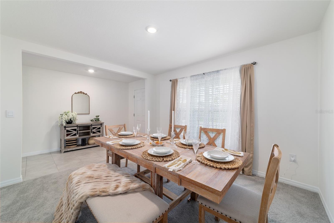
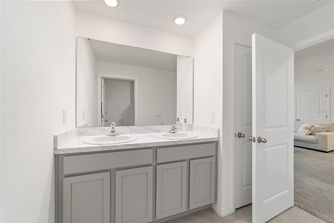
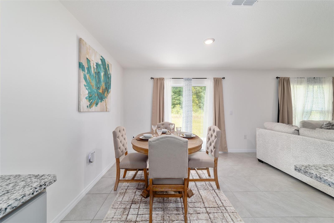
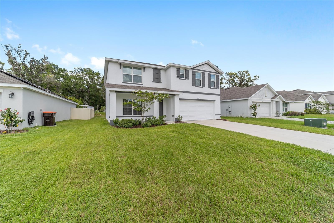
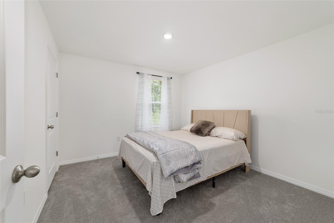
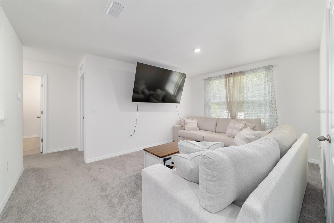
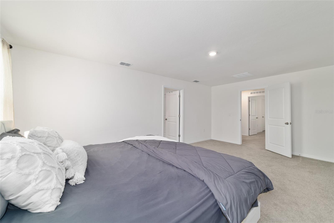
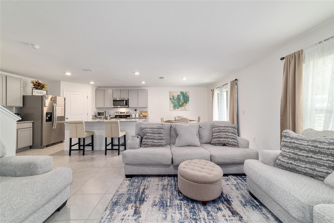
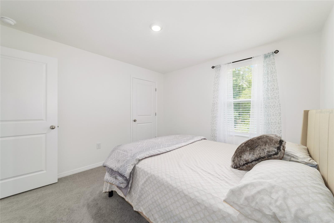
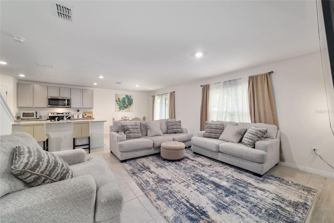
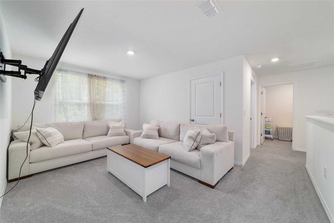
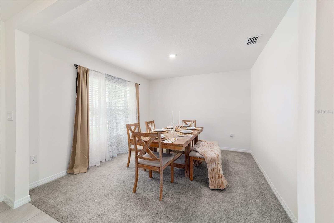
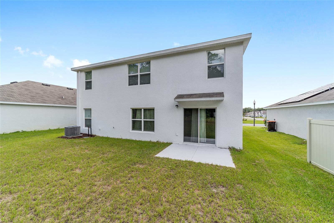
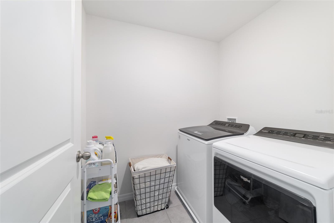
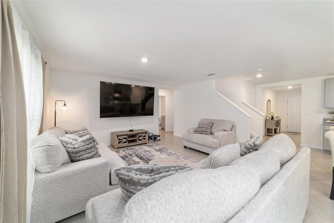
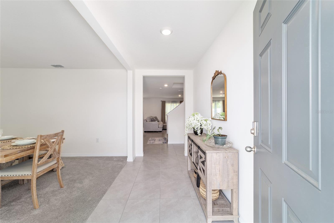
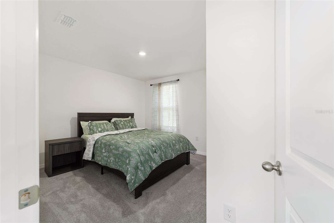
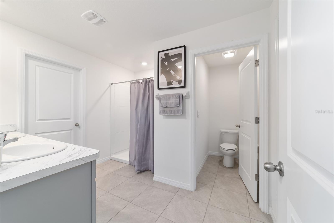
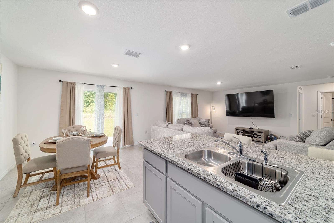
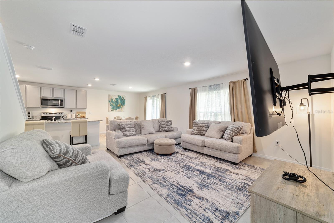
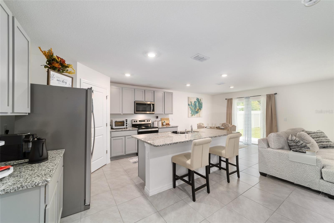
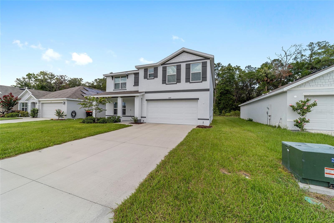
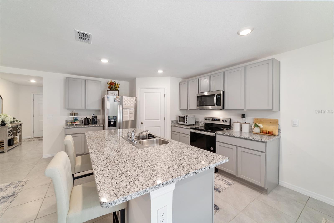
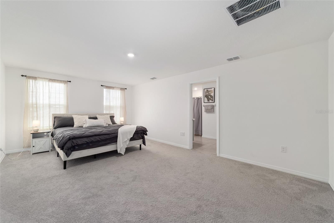
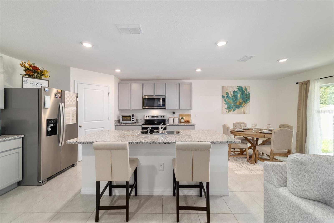
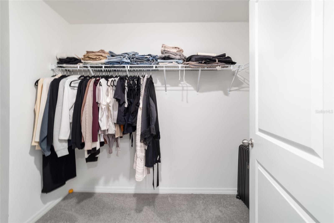
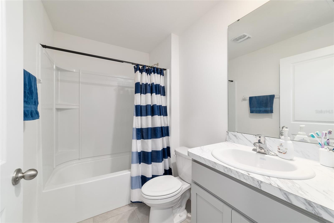
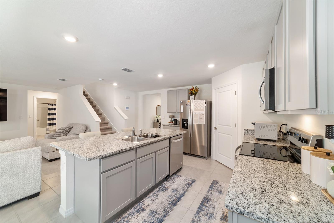
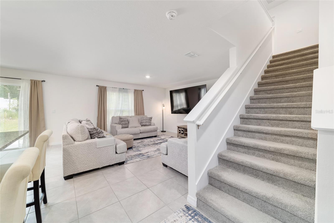
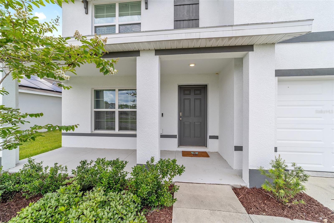
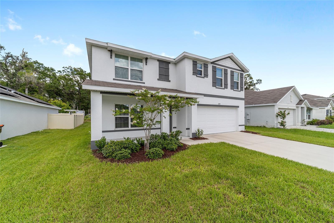
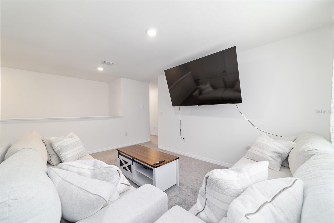
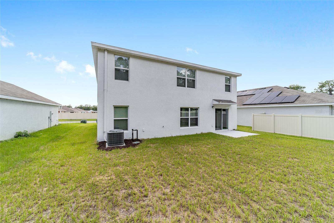
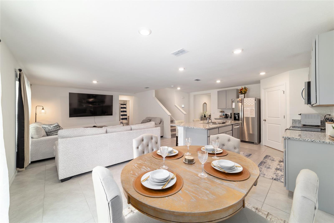
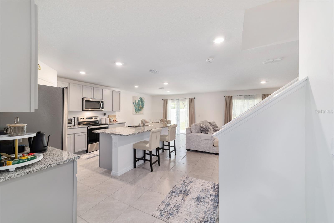
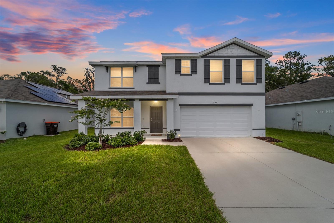
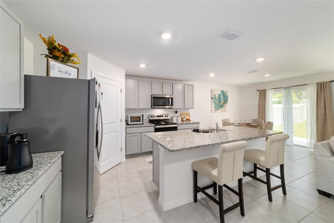
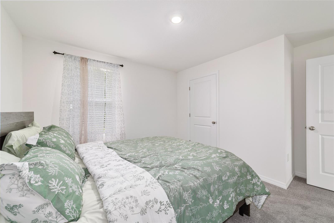
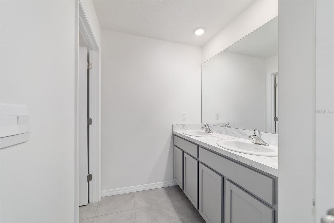
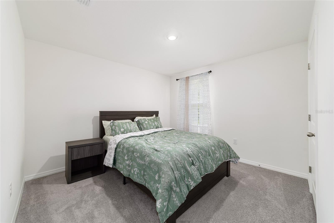
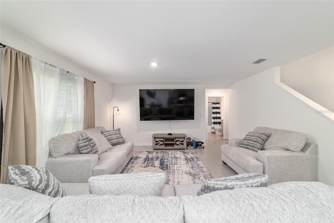
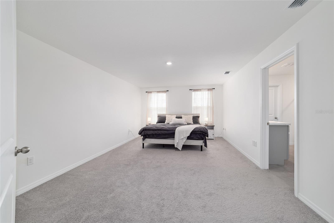
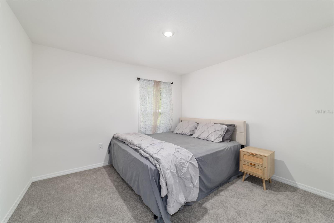
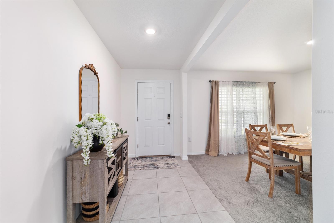
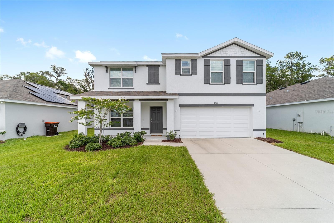
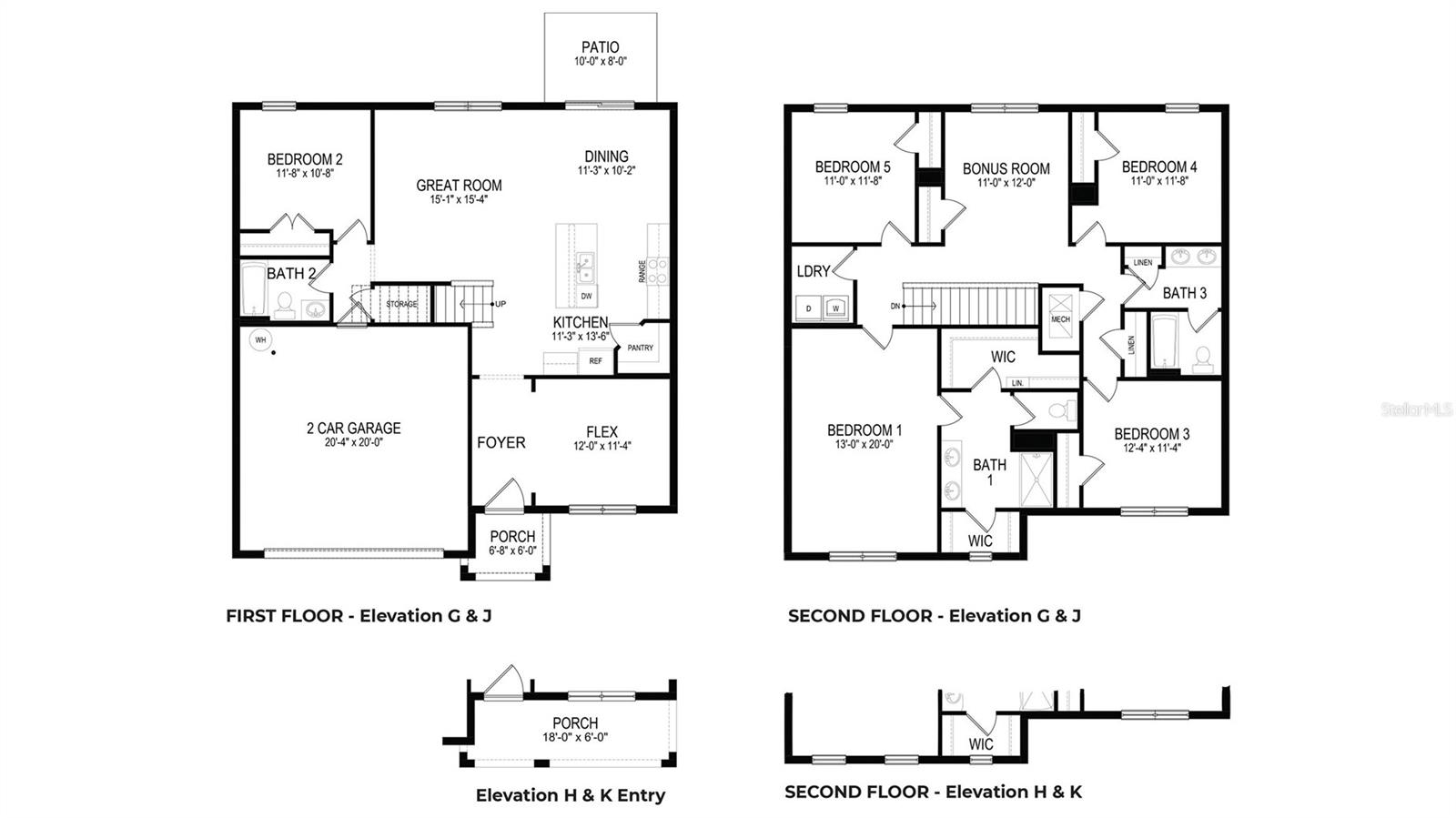
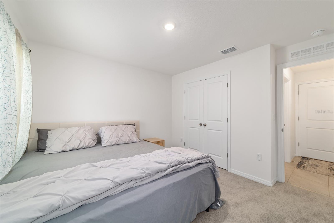
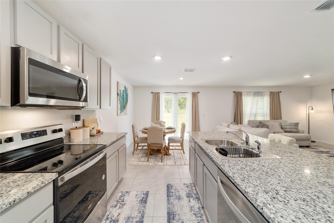
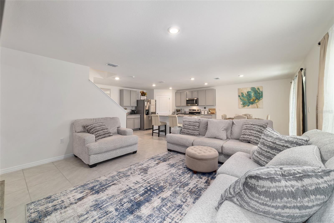
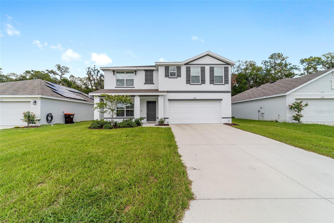
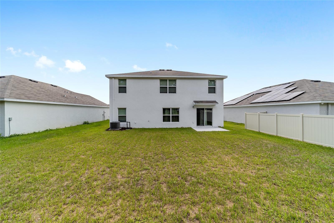
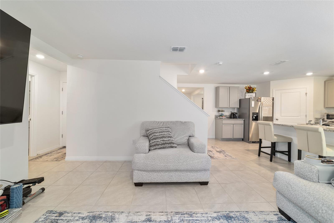
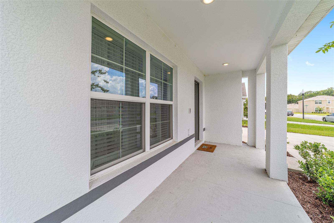
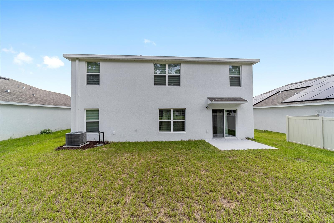
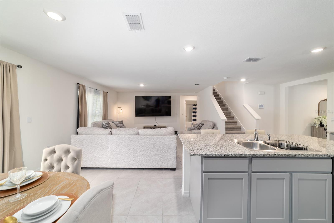
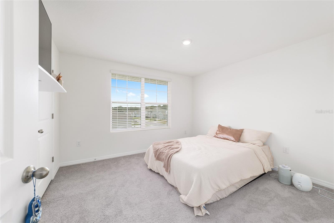
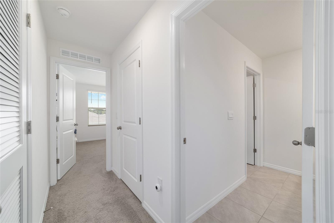
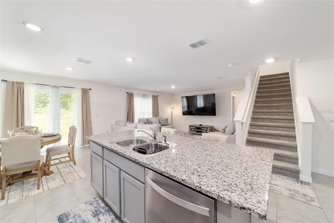
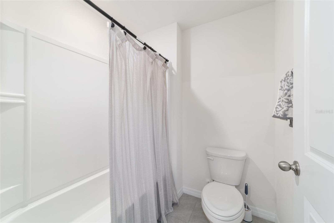
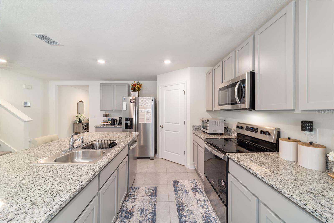
Active
11205 SE 69TH TER
$329,000
Features:
Property Details
Remarks
Skip the wait—this move-in ready 2023-built home in Belleview’s Autumn Glen has it all: space, style, and location! With 5 bedrooms, 3 bathrooms, and 2,661 sq ft, this two-story home offers flexible living space perfect for families, multigenerational living, or work-from-home lifestyles. Situated between Ocala and The Villages, Autumn Glen is one of Belleview’s most desirable new communities. The first floor features an open-concept layout with a large great room, modern kitchen with quartz countertops, stainless steel appliances, and a center island ideal for entertaining. A downstairs bedroom and full bath offer versatility for guests or office use. Upstairs, the owner’s suite features dual sinks and a walk-in closet, and three additional bedrooms including a loft surround a spacious upstairs laundry room—washer and dryer included! Step outside and enjoy your expanded front porch, perfect for morning coffee or evening chats. The private backyard has no rear neighbors and offers room to relax, play, or garden. Features & Highlights: • 2023 concrete block construction • Expanded front porch with curb appeal • Quartz countertops & stainless steel appliances • Smart home technology and energy-efficient design • Washer & dryer included • No CDD fees and low HOA • Community dog park and tot lot • USDA financing eligible • Centrally located between Ocala & The Villages—minutes to shopping, dining, and recreation This is one of the most desirable floorplans in Autumn Glen—and it’s ready now. Don’t miss your opportunity to own a nearly new home with all the extras!
Financial Considerations
Price:
$329,000
HOA Fee:
46
Tax Amount:
$5150.22
Price per SqFt:
$123.64
Tax Legal Description:
SEC 31 TWP 16 RGE 23PLAT BOOK 014 PAGE 169AUTUMN GLEN PHASE 1LOT 72
Exterior Features
Lot Size:
6534
Lot Features:
N/A
Waterfront:
No
Parking Spaces:
N/A
Parking:
N/A
Roof:
Shingle
Pool:
No
Pool Features:
N/A
Interior Features
Bedrooms:
5
Bathrooms:
3
Heating:
Electric
Cooling:
Central Air
Appliances:
Dishwasher, Dryer, Microwave, Range, Refrigerator, Washer
Furnished:
No
Floor:
Carpet, Tile
Levels:
Two
Additional Features
Property Sub Type:
Single Family Residence
Style:
N/A
Year Built:
2023
Construction Type:
Concrete, Stucco
Garage Spaces:
Yes
Covered Spaces:
N/A
Direction Faces:
West
Pets Allowed:
No
Special Condition:
None
Additional Features:
Other
Additional Features 2:
N/A
Map
- Address11205 SE 69TH TER
Featured Properties