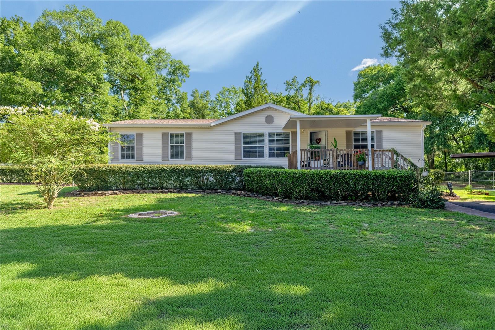
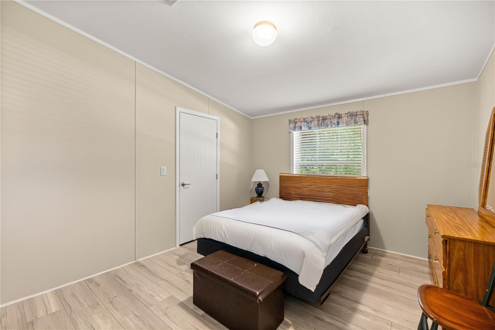
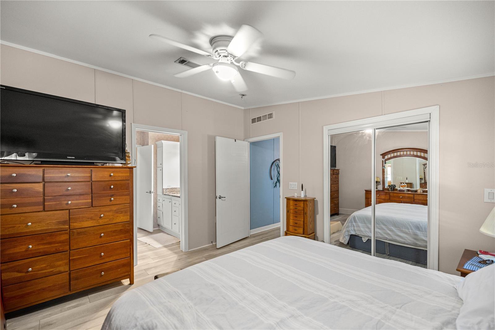

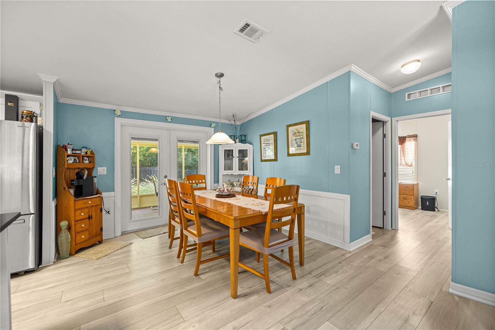
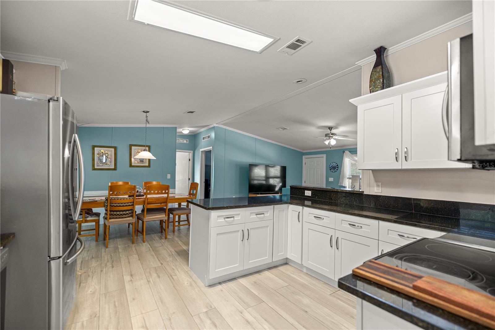
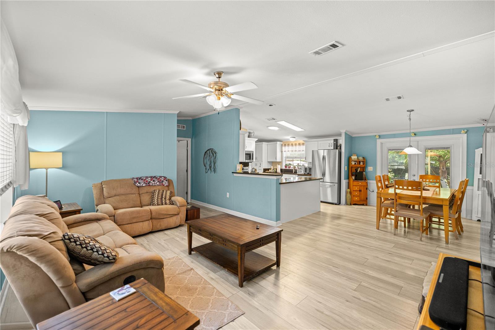
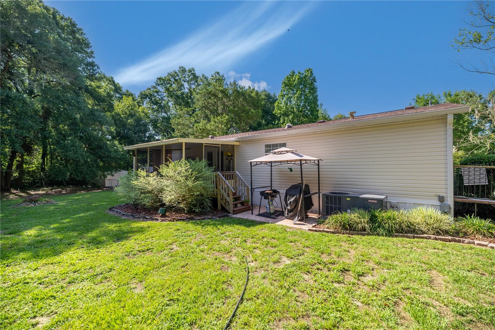
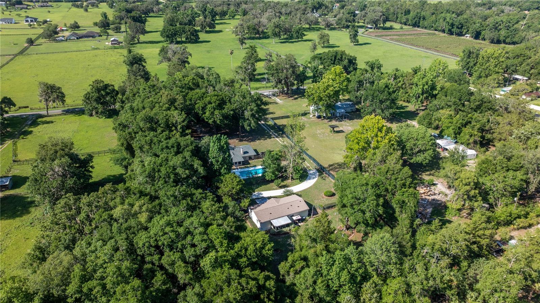

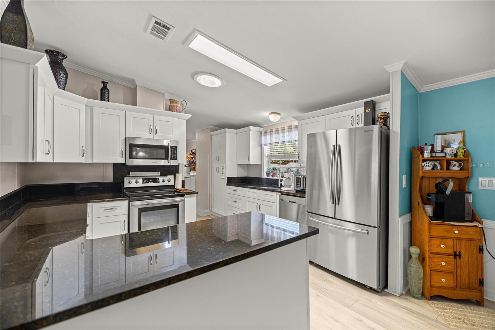
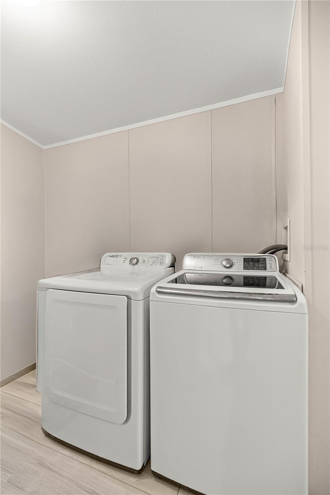
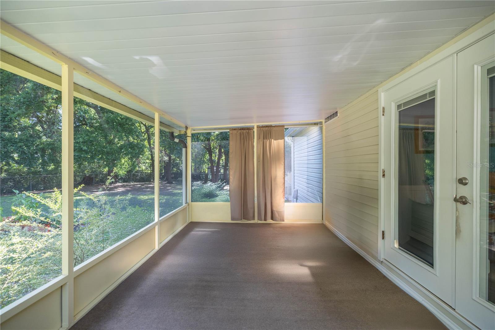
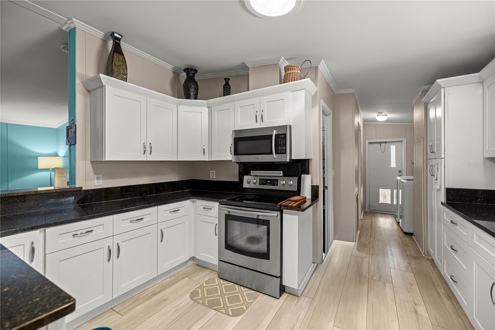
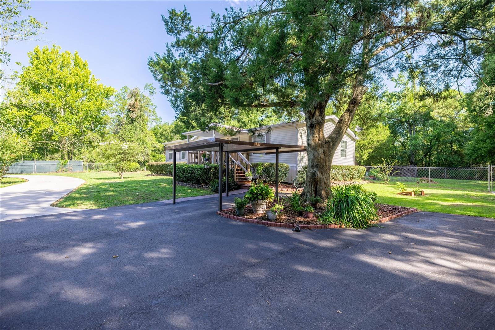
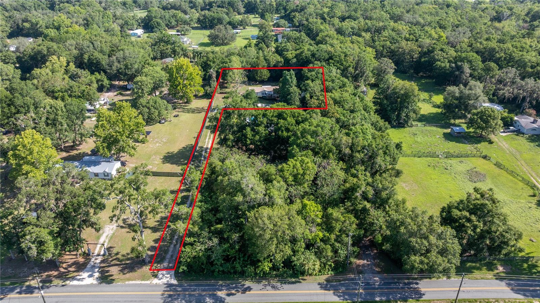
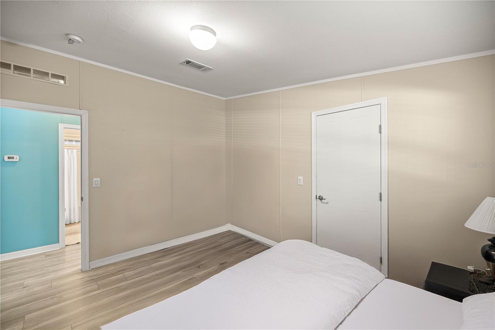
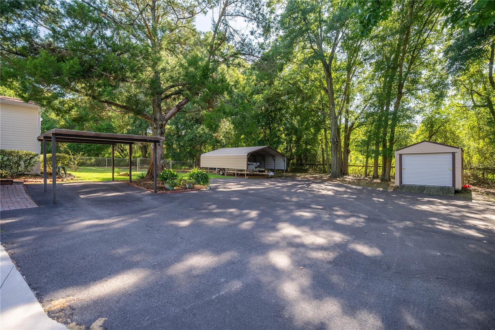
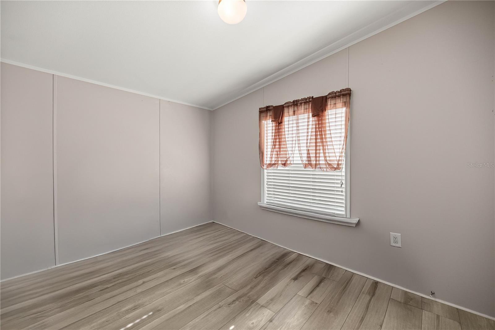
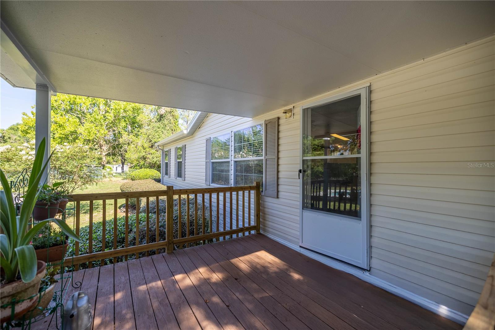
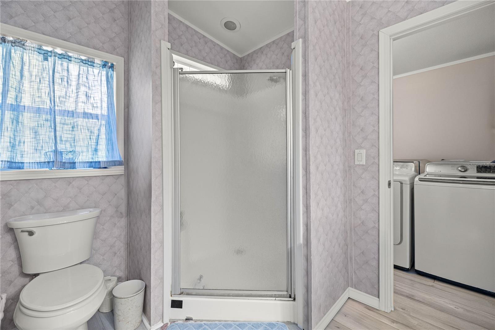
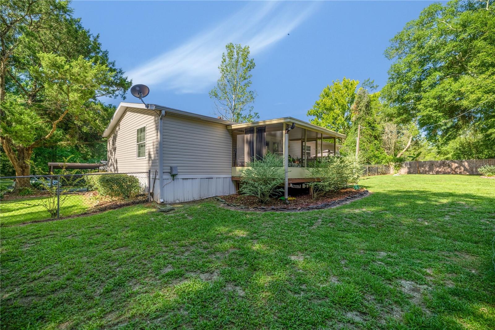
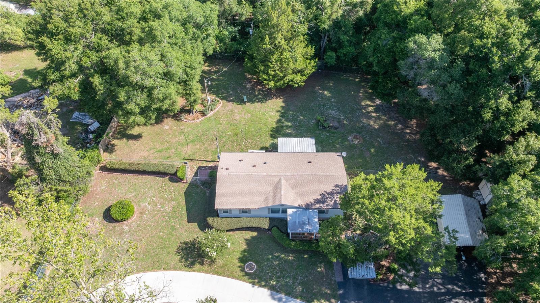
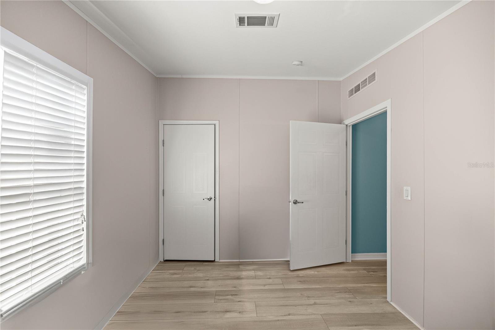
Active
4131 SE 115TH ST
$250,000
Features:
Property Details
Remarks
Escape to your own private paradise with this beautifully updated 3-bedroom, 2-bathroom mobile home situated on a fully fenced 1-acre agricultural lot—offering the freedom of no HOA and no restrictions. Bring your animals, RV, boats, and enjoy the lifestyle you've been dreaming of. A gated entrance welcomes you with a 126' x 12' concrete driveway and a 12' x 16' apron, both reinforced with fiber and poured at 3000 PSI for long-lasting durability. Inside, you'll find a stunning all-white remodeled kitchen with ample cabinetry, perfect for cooking and entertaining. The split floor plan offers privacy with spacious bedrooms, a large primary suite featuring a walk-in closet, and a generous laundry room for added convenience. Double-pane insulated windows throughout the home help maintain energy efficiency and comfort. Enjoy peaceful mornings on the charming front porch and relaxing evenings on the insulated, screened-in back porch. This home also includes a “Big Dog” zero-turn lawn mower, washer and dryer, carport, and storage shed—everything you need to move right in. Recent upgrades provide peace of mind and include French doors (2017), carport (2019), updated kitchen and flooring (2021), a new roof (2023), AC system (2016), new well pump (2025), and a septic system pumped in 2024. Ideally located between Ocala and The Villages, this property offers the perfect blend of country tranquility and easy access to shopping, dining, and healthcare. Don’t miss this rare opportunity to own a move-in-ready home with space, privacy, and freedom.
Financial Considerations
Price:
$250,000
HOA Fee:
N/A
Tax Amount:
$897.62
Price per SqFt:
$178.06
Tax Legal Description:
SEC 35 TWP 16 RGE 22 PLAT BOOK UNR PAGE 136 BELLEVIEW RIDGE EST COM AT THE N 1/4 COR OF SEC 35 TH S 00-33-54 E 2114.35 FT TO THE POB TH CONT S 00-33-54 E 174.74 FT TH TH S 89-47-52 W 190 FT TH S 00-33-54 E 343.26 FT TH S 89-47-52 W 20 FT TH N 00-33-5 4 W 518 FT TH N 89-47-52 E 210 FT TO THE POB
Exterior Features
Lot Size:
43560
Lot Features:
N/A
Waterfront:
No
Parking Spaces:
N/A
Parking:
N/A
Roof:
Shingle
Pool:
No
Pool Features:
N/A
Interior Features
Bedrooms:
3
Bathrooms:
2
Heating:
Central, Electric
Cooling:
Central Air
Appliances:
Dishwasher, Dryer, Microwave, Range, Refrigerator, Washer
Furnished:
Yes
Floor:
Luxury Vinyl
Levels:
One
Additional Features
Property Sub Type:
Manufactured Home
Style:
N/A
Year Built:
2006
Construction Type:
Vinyl Siding
Garage Spaces:
No
Covered Spaces:
N/A
Direction Faces:
East
Pets Allowed:
No
Special Condition:
None
Additional Features:
French Doors, Other, Private Mailbox
Additional Features 2:
N/A
Map
- Address4131 SE 115TH ST
Featured Properties