
















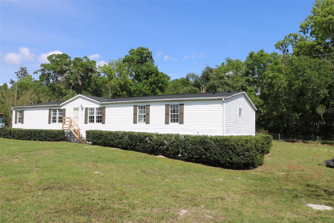



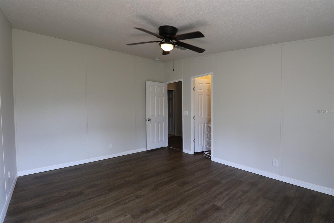






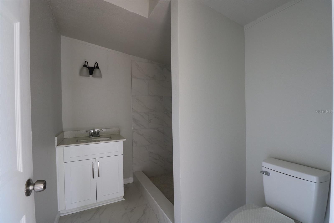











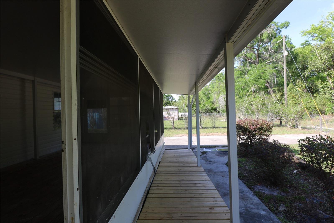




























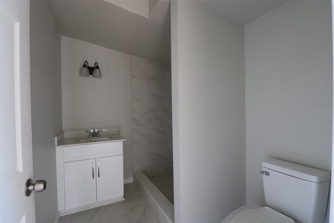






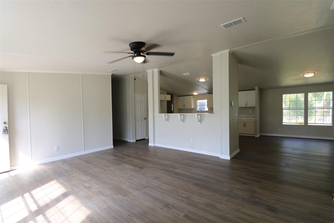

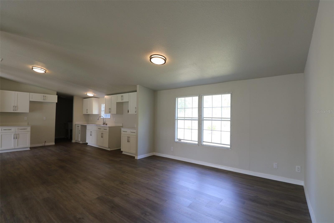



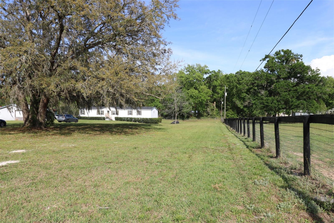




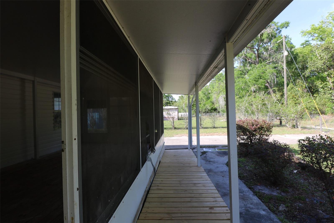






































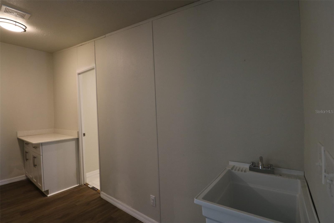
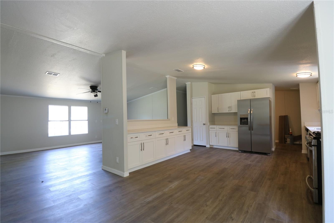






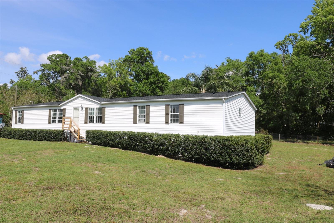




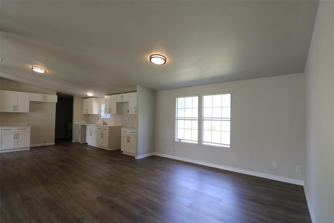



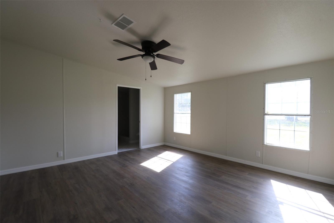


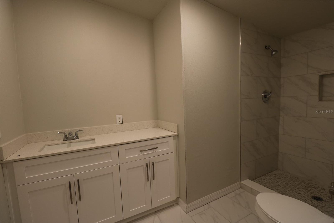











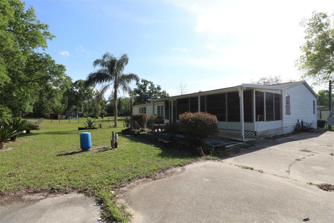







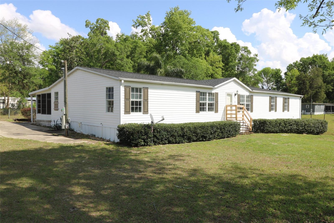



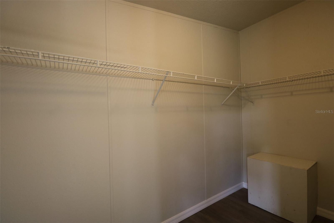








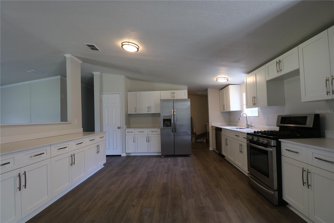















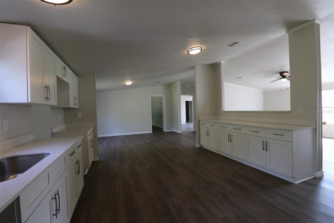



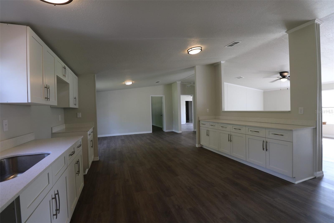











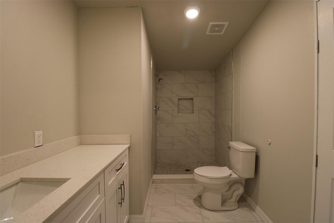

















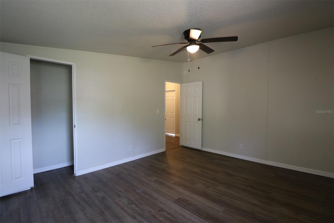












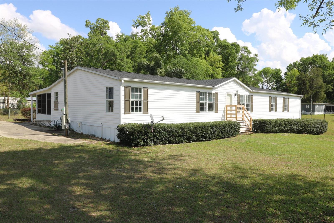



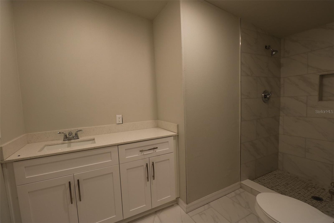




















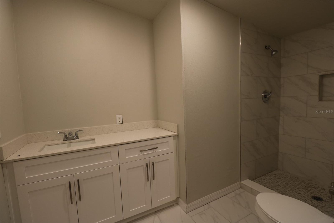




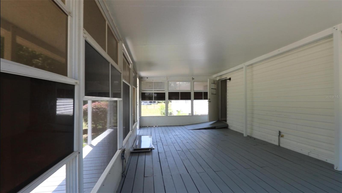

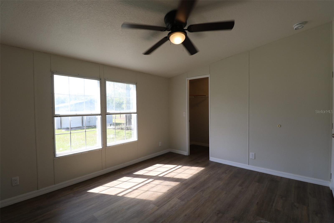





















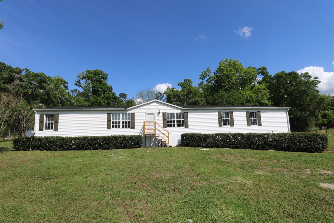


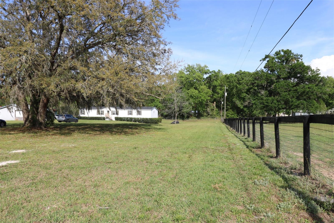
























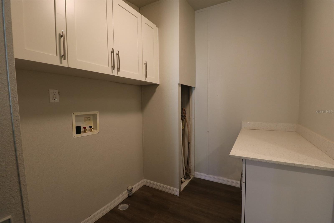
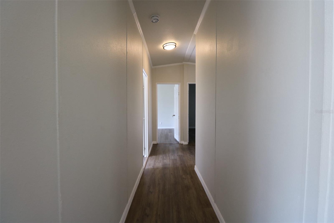




















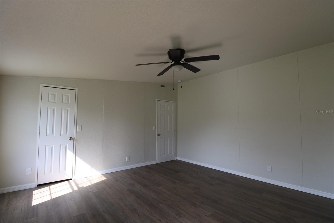











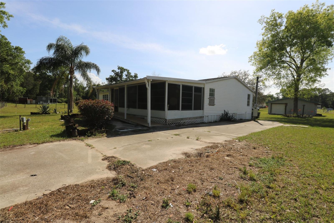






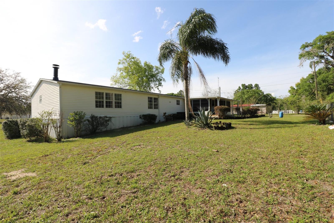


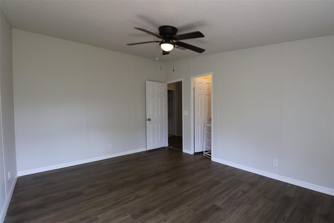














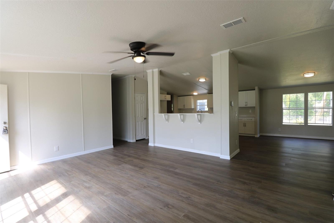




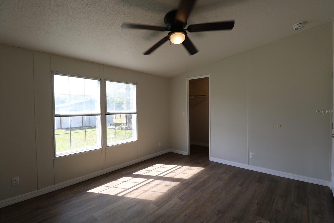













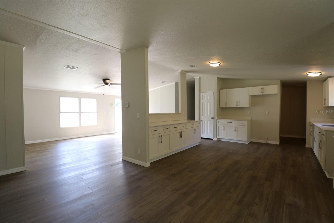













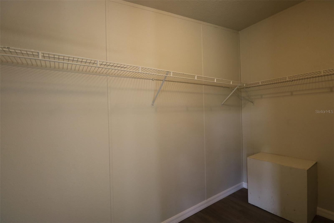







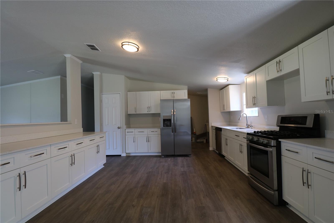



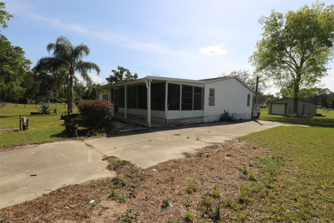
































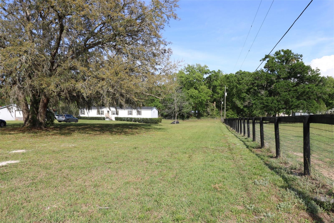









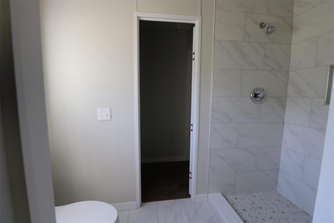







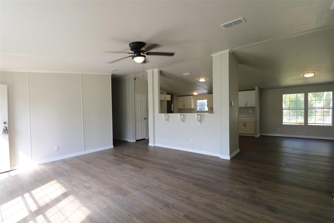




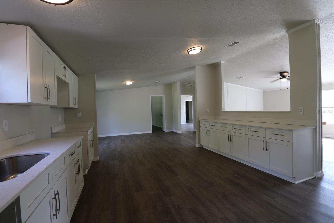


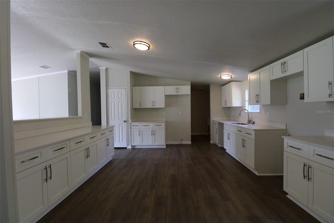

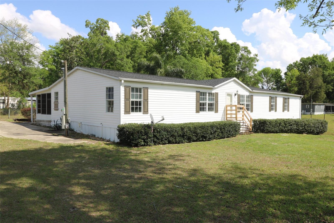

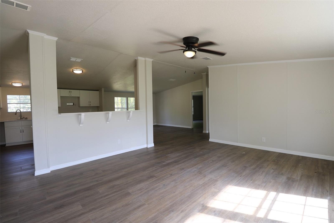







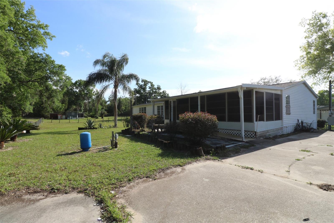








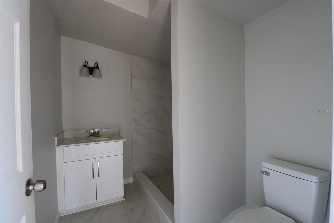










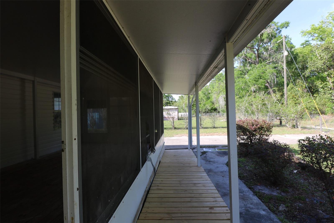
















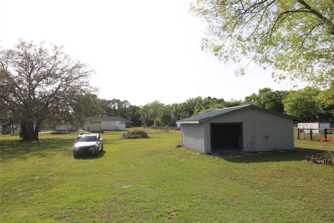







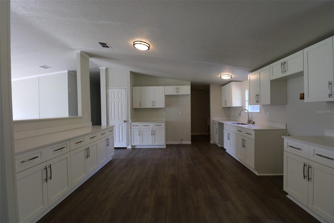






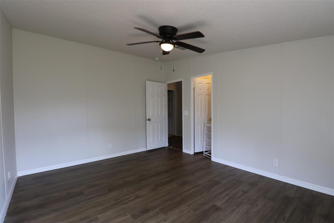








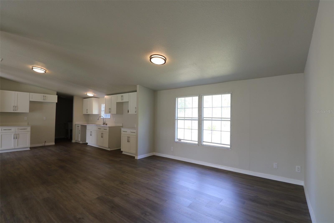




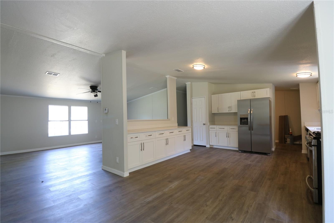
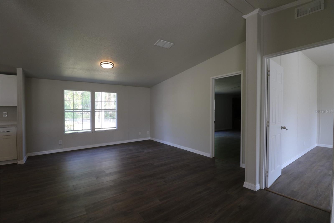


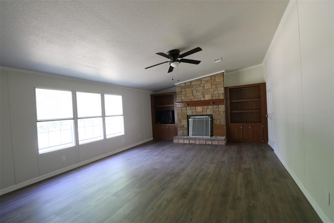
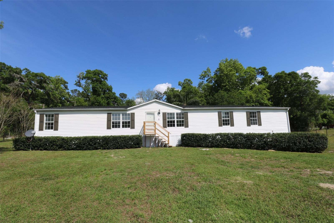





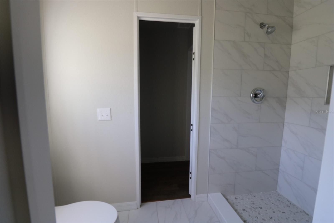


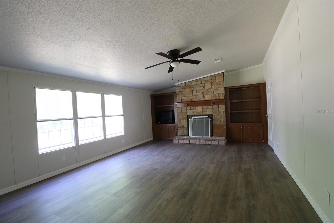





























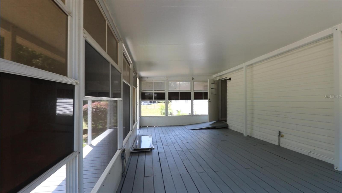


















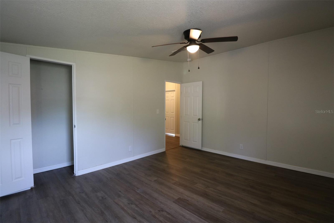
Sold
11299 SE 40TH AVE
$239,800
Features:
Property Details
Remarks
Remodeled Mobile Home on 1.28 Acres with Dual Master Suites. Discover this fully remodeled mobile home on a spacious 1.28-acre lot. With 5 bedrooms and 3 bathrooms, including two master bedrooms with their own master baths, this home offers plenty of space and comfort. It features a new roof, updated interior finishes, a screened porch for relaxing and enjoying the outdoors, and a large workshop perfect for projects or extra storage. The property has A-1 zoning, providing room for animals and an ideal balance of rural living with modern conveniences. It also offers easy access to I-75, making commuting convenient. Nearby, you'll find Sam's Club, Publix, various shopping plazas and restaurants, and a Walmart just 5 miles away. Plus, you're only 20 minutes from The Villages, a vibrant and popular community. It's also close to Lake Weir, perfect for weekend getaways and outdoor fun. This property is back on the market due to the previous buyer’s financing falling through. There was a lot of interest before it went under contract, so don’t miss this second chance.
Financial Considerations
Price:
$239,800
HOA Fee:
N/A
Tax Amount:
$3143.42
Price per SqFt:
$103.07
Tax Legal Description:
SEC 35 TWP 16 RGE 22 PLAT BOOK UNR PAGE 136 BELLEVIEW RIDGE EST UNR BLK 1 A PT OF LOT 6 BEING MORE PARTICULARLY DESC AS: COM AT TH N 1/4 COR OF SEC 35 TH S 00-33-54 E 1589.43 FT TO THE POB TH CONT S 00-33-54 E 175 FT TH S 89-47-52 W 318.88 FT TH N 00 -33-54 W 175 FT TH N 89-47-52 E 318.88 FT TO THE POB TOGETHER WITH A 40 FT WIDE EASEMENT MORE PARTICULARLY DESC: COM AT THE N 1/4 COR OF SEC 35 TH S 00-33-54 E 1589.43 FT TH S 89-47-52 W 318.88 FT TO THE POB TH S 00-33-54 E 40 FT TH S 89-47-52 W 311 . 12 FT TH N 00-33-54 W 40 FT TH N 89-47-52 E 311.12 FT TO THE POB
Exterior Features
Lot Size:
55757
Lot Features:
N/A
Waterfront:
No
Parking Spaces:
N/A
Parking:
N/A
Roof:
Shingle
Pool:
No
Pool Features:
N/A
Interior Features
Bedrooms:
5
Bathrooms:
3
Heating:
Central
Cooling:
Central Air
Appliances:
Dishwasher, Range, Refrigerator
Furnished:
Yes
Floor:
Luxury Vinyl
Levels:
One
Additional Features
Property Sub Type:
Manufactured Home
Style:
N/A
Year Built:
2001
Construction Type:
Vinyl Siding, Frame
Garage Spaces:
No
Covered Spaces:
N/A
Direction Faces:
West
Pets Allowed:
No
Special Condition:
None
Additional Features:
Storage
Additional Features 2:
N/A
Map
- Address11299 SE 40TH AVE
Featured Properties