

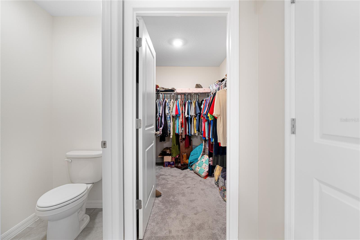

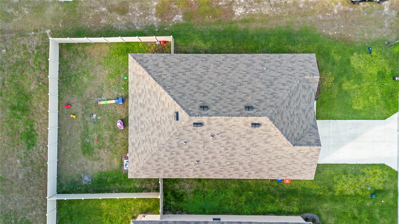
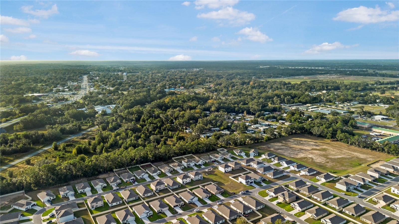


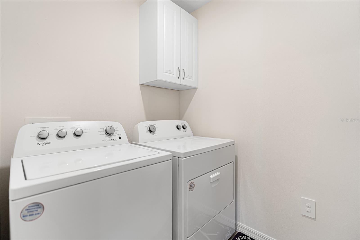

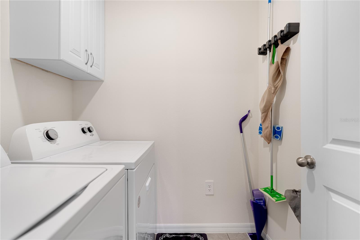



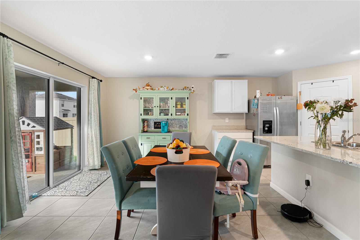





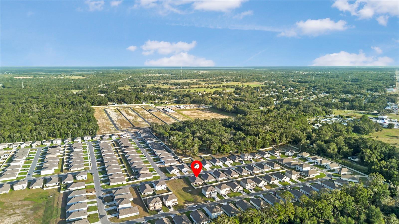
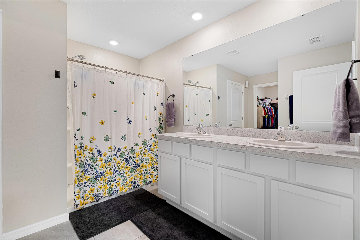
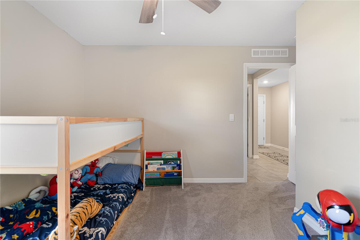
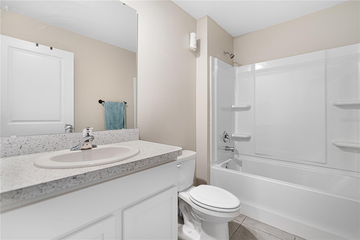

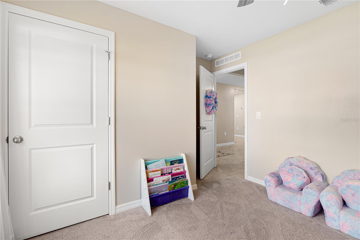

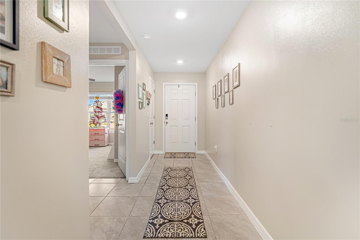




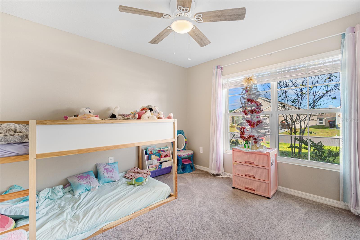
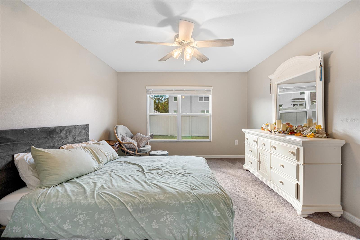





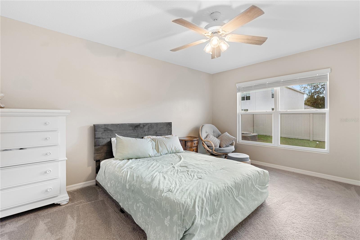

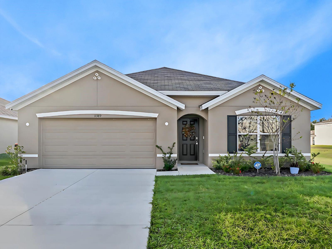







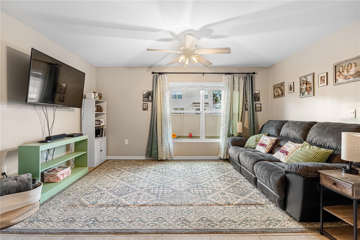
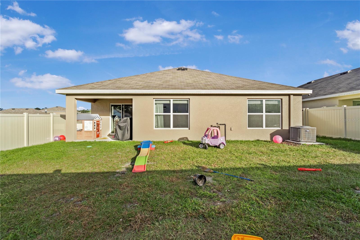
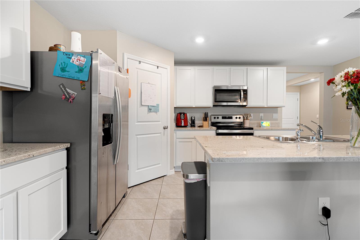

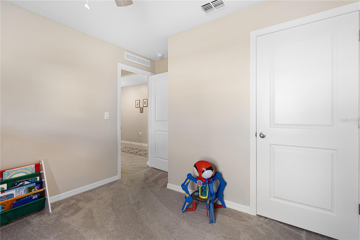









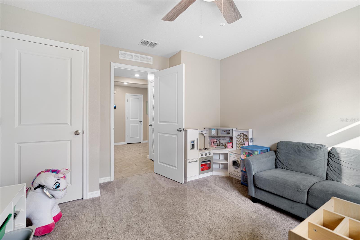
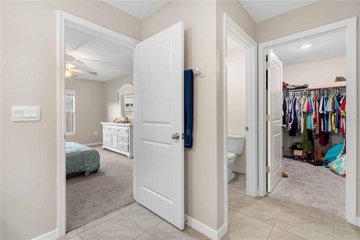



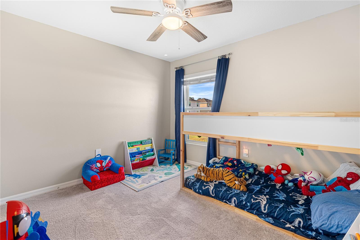
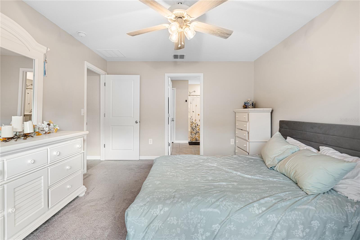

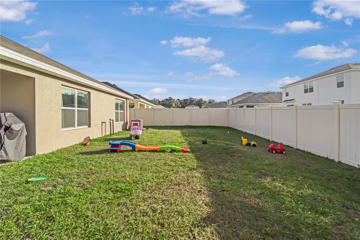







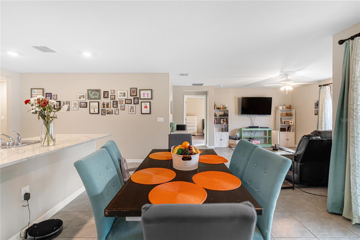

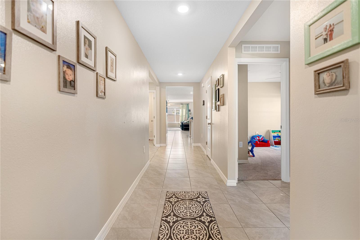



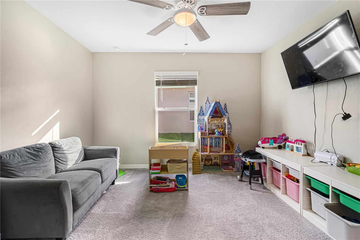
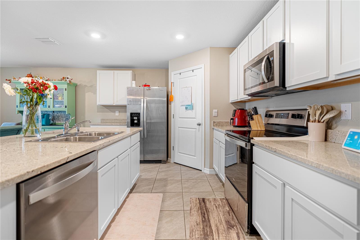




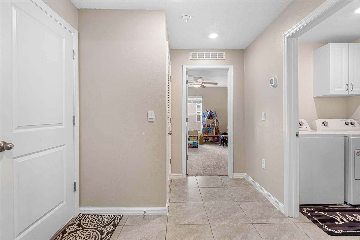






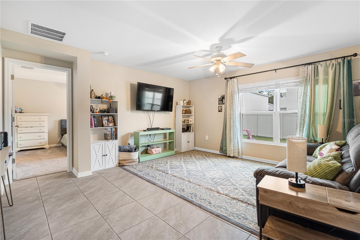
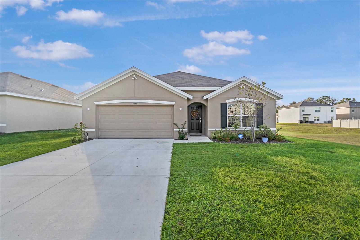


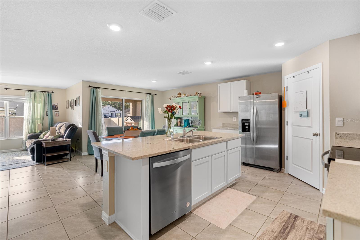
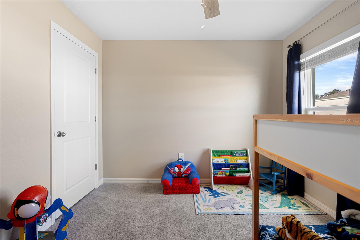
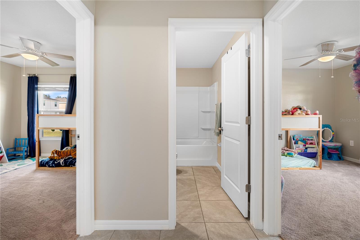


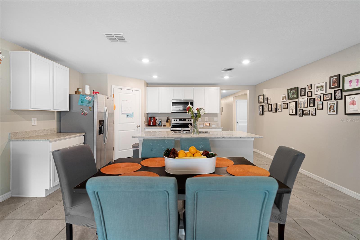
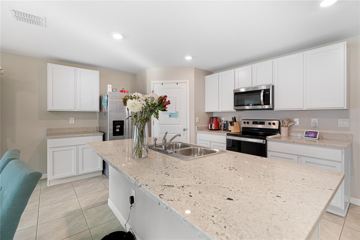
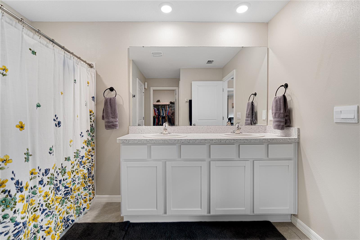

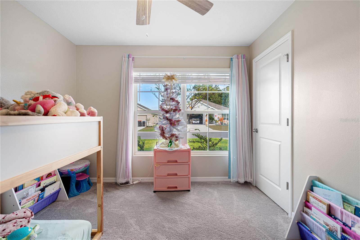








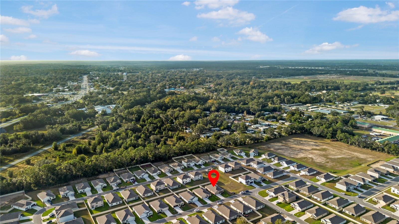




Active
11389 SE 67TH CIR
$304,990
Features:
Property Details
Remarks
Move right into this stunning 4-bedroom, 2-bathroom home offering 1,828 sq. ft. of thoughtfully designed living space with modern upgrades throughout. Built just 8 months ago, this home combines contemporary style with everyday functionality in a prime location near Belleview, The Villages, and Ocala. The open-concept kitchen is a showstopper, featuring sleek quartz countertops, stainless steel Whirlpool appliances, and a spacious island perfect for entertaining. Durable satin paint and upgraded finishes throughout the home make maintenance a breeze, while 52” ceiling fans in every bedroom and living area enhance your comfort year-round. Custom closet organizers and an upgraded laundry area provide ample storage solutions. Outside, you’ll find a fully fenced backyard on a premium lot with no direct neighbors on one side and serene views of a retention pond—perfect for relaxing evenings or hosting family gatherings. Conveniently located near shopping, dining, and major highways, this move-in-ready home has it all. Motivated Sellers! Don’t miss your chance to make this extraordinary property your own—schedule your private showing today!
Financial Considerations
Price:
$304,990
HOA Fee:
46.28
Tax Amount:
$607.9
Price per SqFt:
$166.84
Tax Legal Description:
SEC 31 TWP 16 RGE 23, Plat Book 014, Page 169, Autumn Glen Phase 1, Lot 162
Exterior Features
Lot Size:
6534
Lot Features:
City Limits, Level, Sidewalk
Waterfront:
No
Parking Spaces:
N/A
Parking:
Garage Door Opener
Roof:
Shingle
Pool:
No
Pool Features:
N/A
Interior Features
Bedrooms:
4
Bathrooms:
2
Heating:
Central, Heat Pump
Cooling:
Central Air
Appliances:
Cooktop, Dishwasher, Disposal, Dryer, Electric Water Heater, Exhaust Fan, Microwave, Other, Range, Range Hood, Refrigerator, Washer
Furnished:
No
Floor:
Carpet, Ceramic Tile
Levels:
One
Additional Features
Property Sub Type:
Single Family Residence
Style:
N/A
Year Built:
2024
Construction Type:
Block, Concrete, Stucco
Garage Spaces:
Yes
Covered Spaces:
N/A
Direction Faces:
North
Pets Allowed:
No
Special Condition:
None
Additional Features:
Irrigation System, Sidewalk
Additional Features 2:
All leases must be in writing and submitted for HOA review. The Association requires a review fee, and a security deposit may be requested. Owners remain liable for tenant compliance with HOA rules and are responsible for evicting tenants if needed.
Map
- Address11389 SE 67TH CIR
Featured Properties