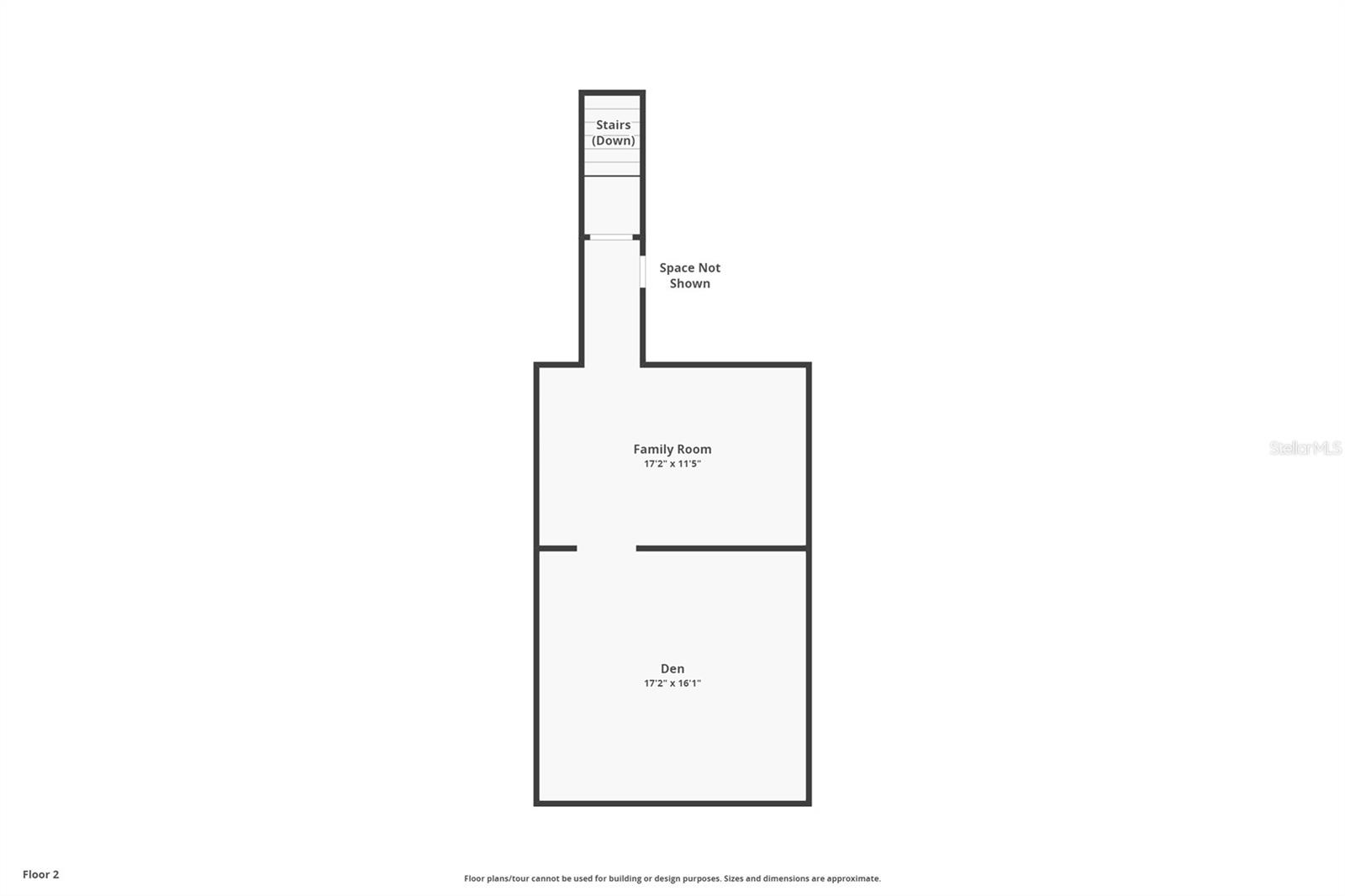
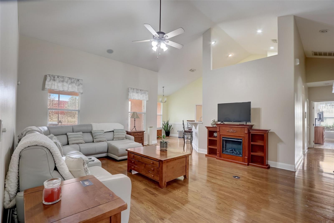
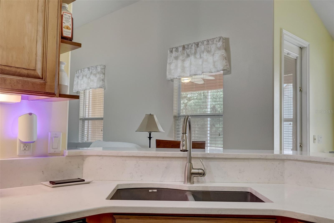
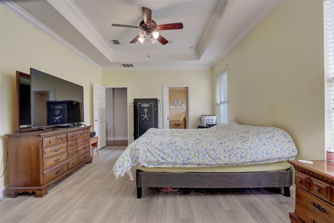
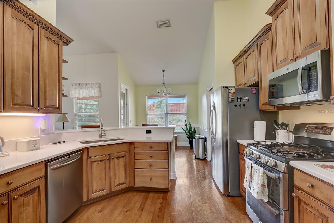
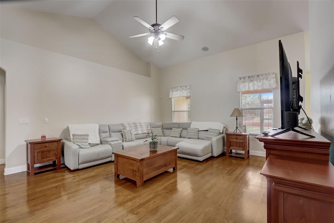
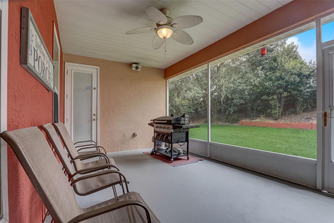
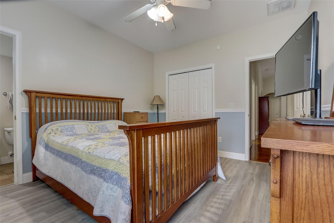
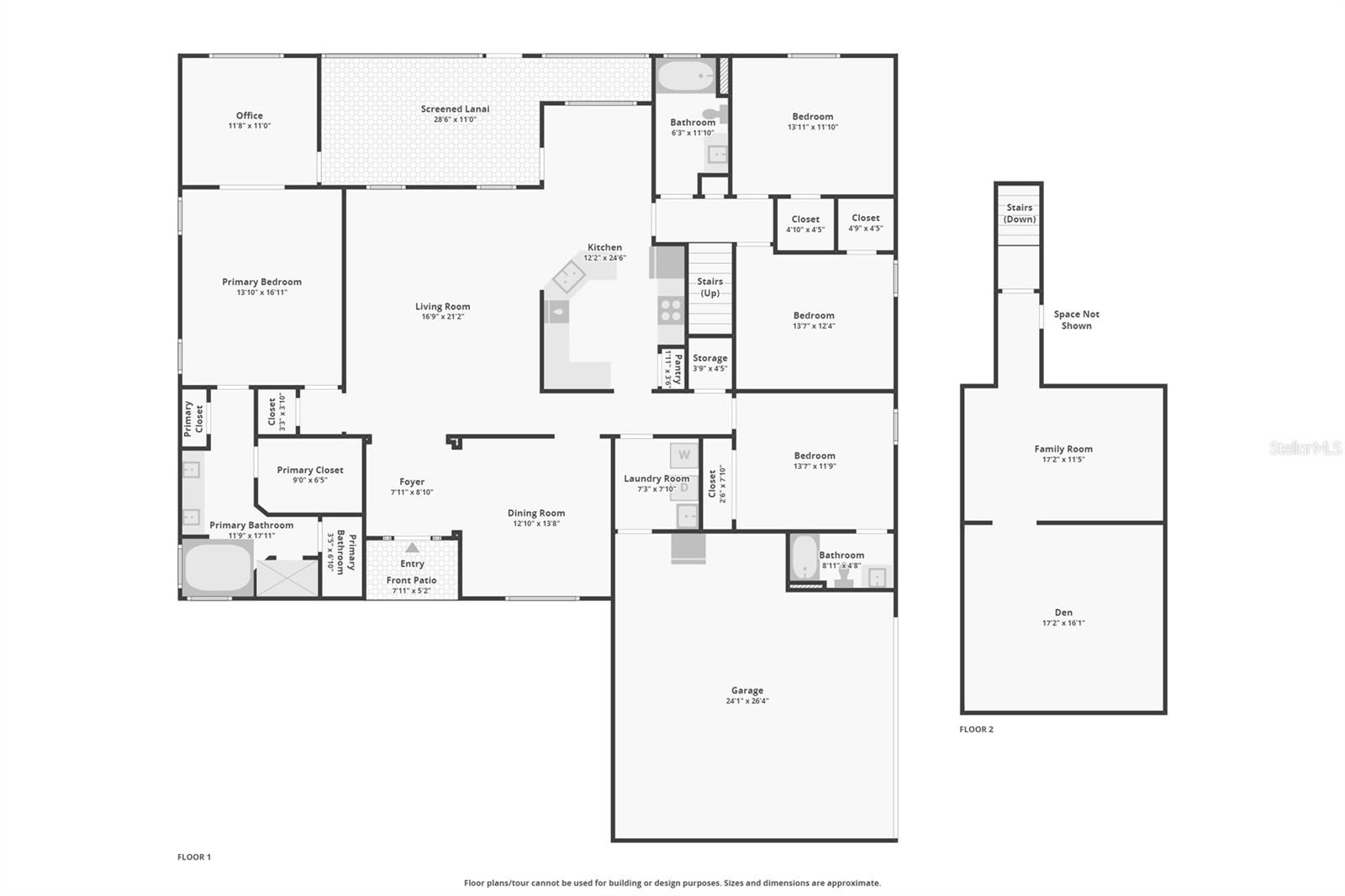
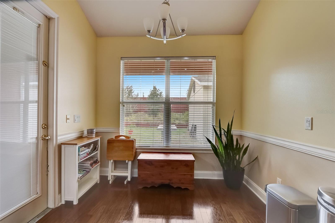
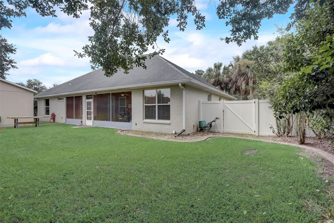
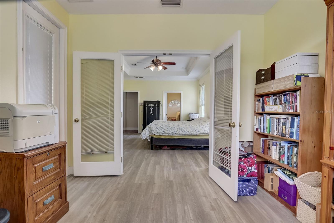
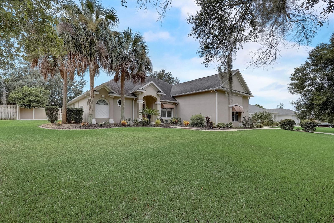
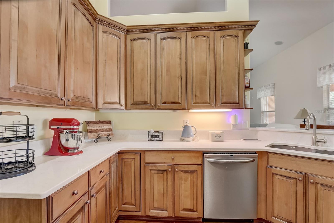
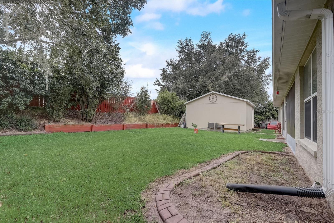
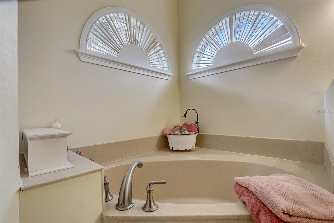
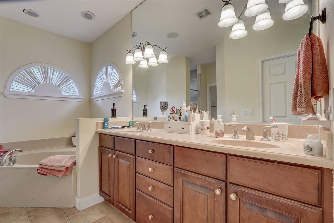
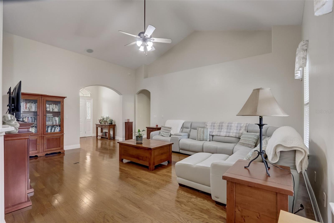
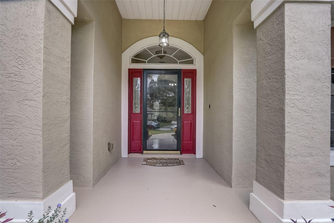
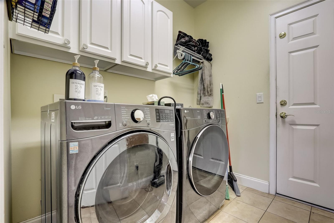
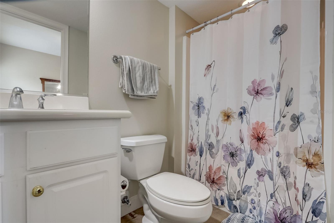
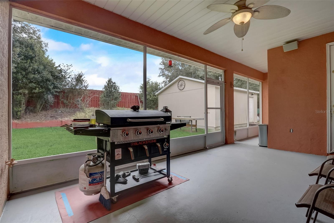
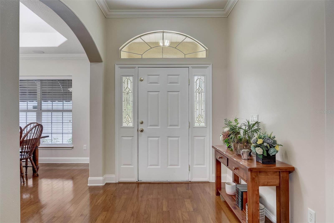
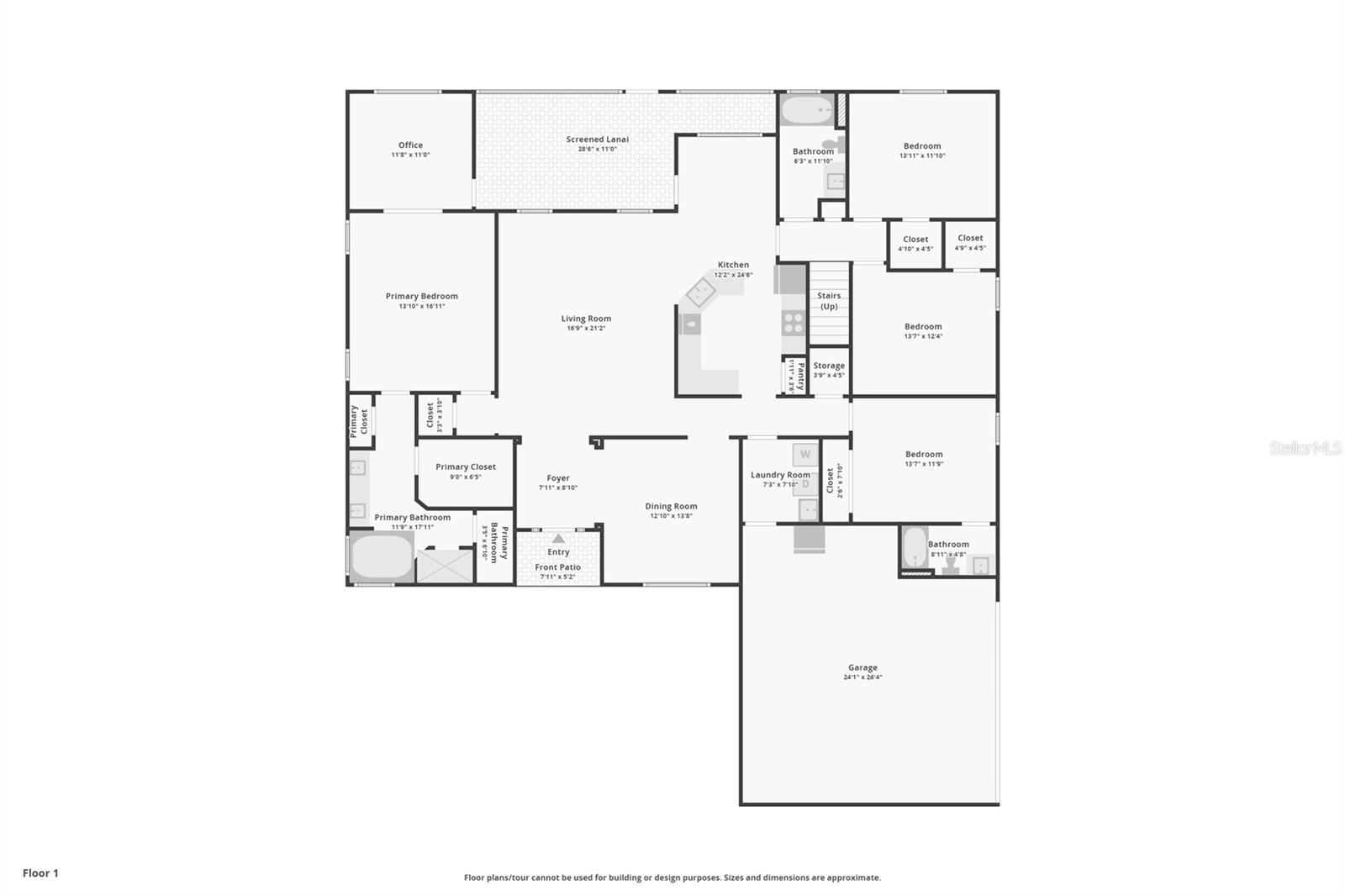
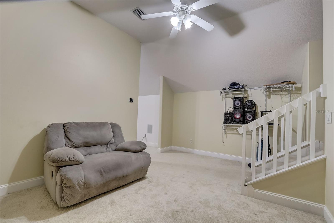
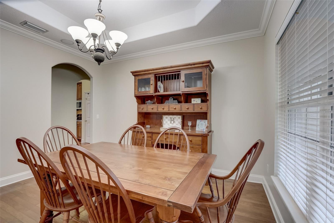
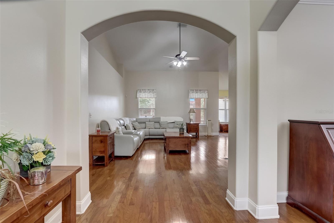
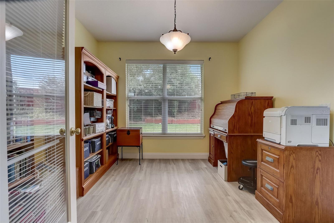
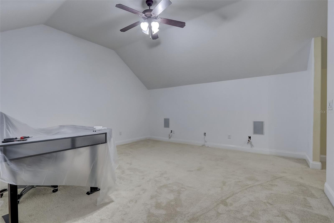
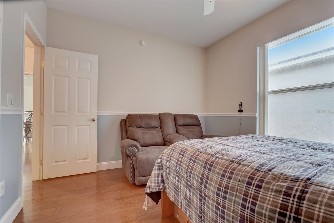
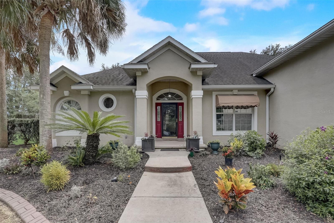
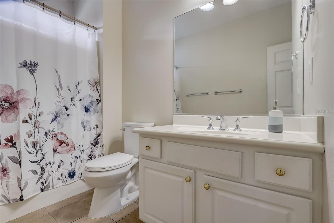
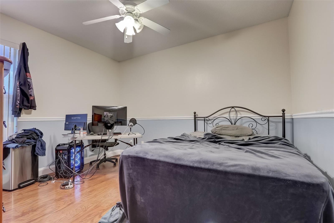
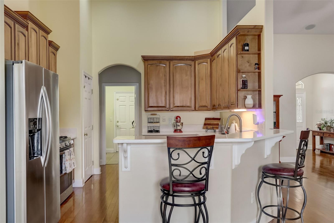
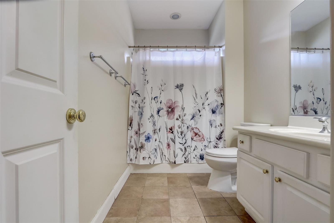
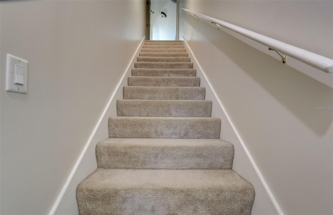
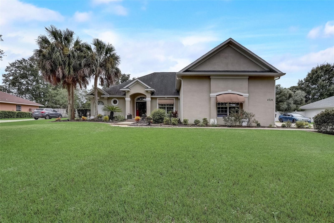
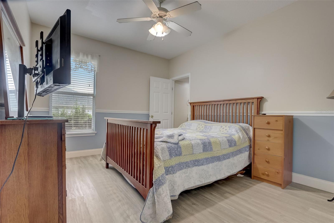
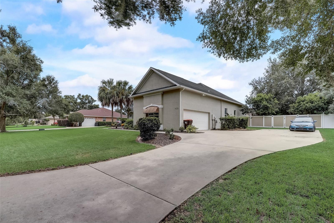
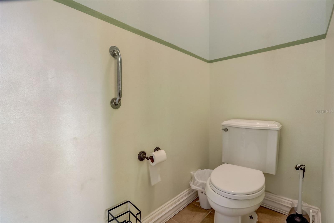
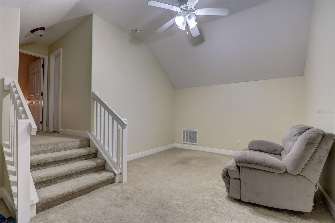
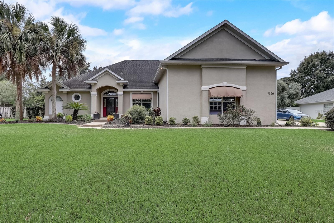
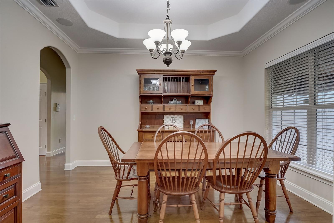
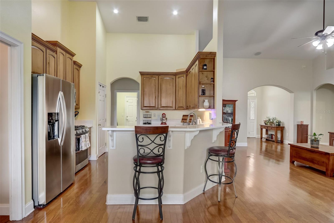
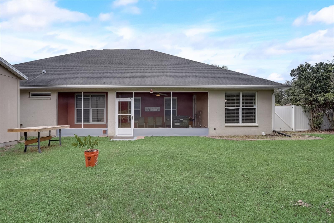
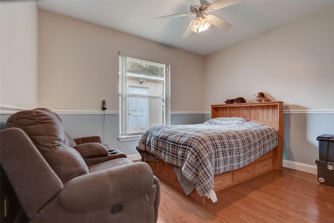
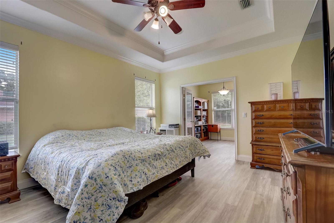
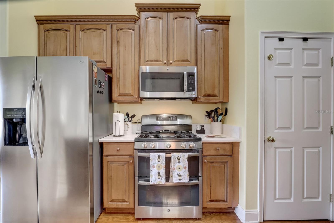
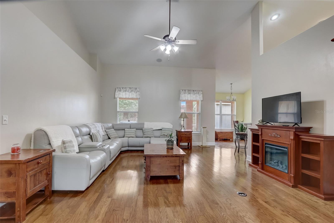
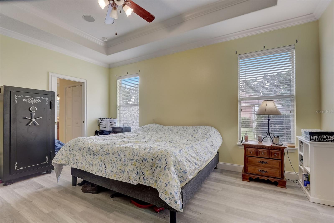
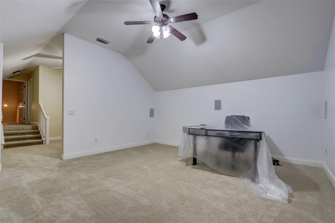
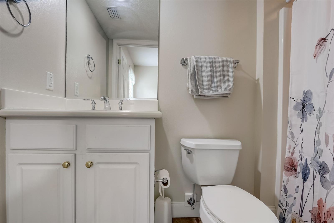
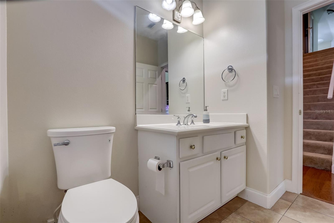
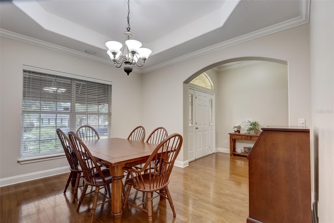
Active
4320 SE 106TH ST
$495,000
Features:
Property Details
Remarks
BACK ON THE MARKET!! The BUYER was unfortunately unable to meet contingency and had to withdraw!! Welcome to your new home! This spacious and elegant residence features high ceilings, including captivating cathedral ceilings. It offers a master suite, in-law quarters, two additional bedrooms, and a versatile double bonus room upstairs for media, gaming, or office space. This beauty boasts an oversized attached garage and a 2nd garage in the fenced backyard, perfect for a workshop or extra storage. Step inside to a welcoming family room with an electric fireplace, leading to an elegant kitchen with quartz countertops, a breakfast bar, and 42" maple cabinets. The in-law quarters provide privacy and their own bath, while the master suite includes a separate den, study, or nursery room. The master bath impresses with a large closet, double vanity, garden tub, separate tile shower, and water closet. With a private backyard and mature landscaping, this home is ready for its new owner. Embrace the opportunity to make it your own and enjoy a life of comfort and splendor in this extraordinary property. and a 13-month home warranty through Home Warranties of America! Call to schedule your tour today, because this home will NOT last long!
Financial Considerations
Price:
$495,000
HOA Fee:
45
Tax Amount:
$6140.17
Price per SqFt:
$173.81
Tax Legal Description:
SEC 26 TWP 16 RGE 22 PLAT BOOK 006 PAGE 018 COBBLESTONE PHASE 1 BLK B LOT 53
Exterior Features
Lot Size:
16117
Lot Features:
N/A
Waterfront:
No
Parking Spaces:
N/A
Parking:
N/A
Roof:
Shingle
Pool:
No
Pool Features:
N/A
Interior Features
Bedrooms:
4
Bathrooms:
3
Heating:
Central, Electric, Heat Pump
Cooling:
Central Air
Appliances:
Dishwasher, Disposal, Dryer, Microwave, Range, Refrigerator, Washer, Water Softener
Furnished:
No
Floor:
Carpet, Ceramic Tile, Hardwood
Levels:
Two
Additional Features
Property Sub Type:
Single Family Residence
Style:
N/A
Year Built:
2005
Construction Type:
Block, Concrete, Stucco
Garage Spaces:
Yes
Covered Spaces:
N/A
Direction Faces:
North
Pets Allowed:
Yes
Special Condition:
None
Additional Features:
Awning(s), Rain Gutters, Storage
Additional Features 2:
N/A
Map
- Address4320 SE 106TH ST
Featured Properties