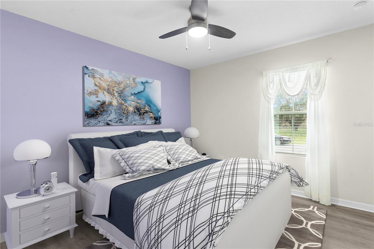
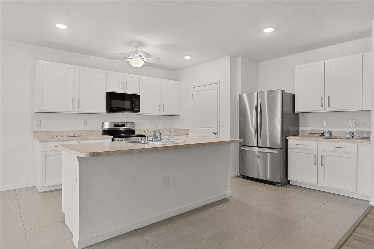
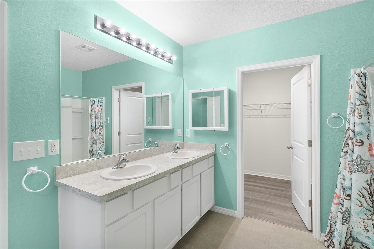
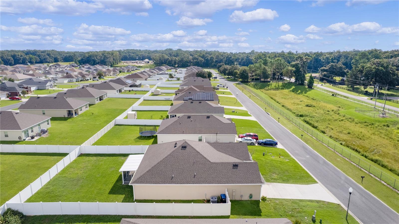
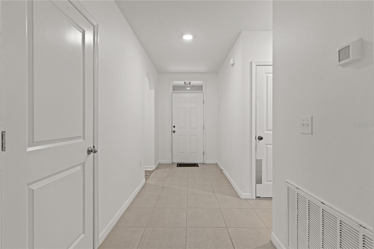
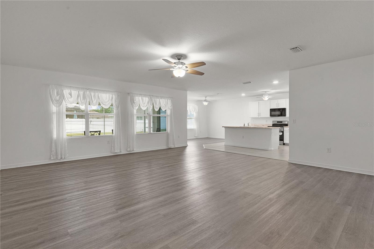
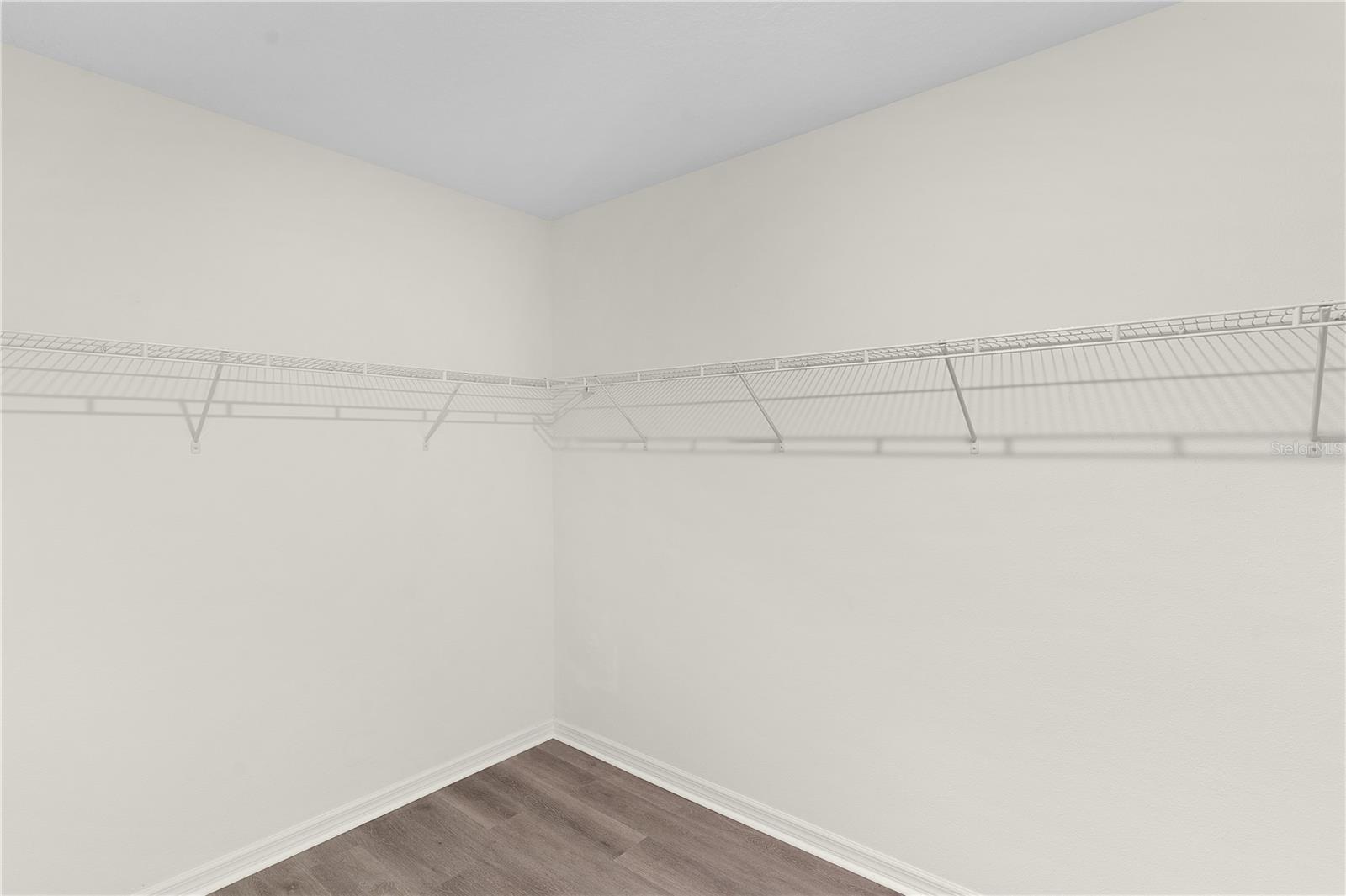
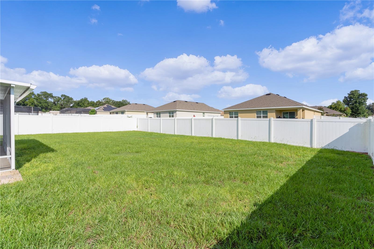
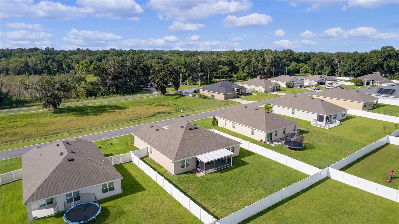
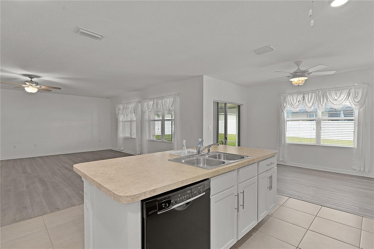
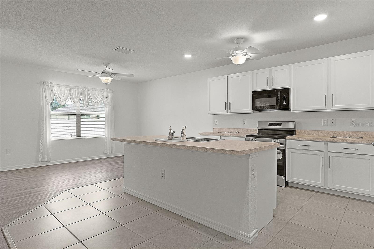
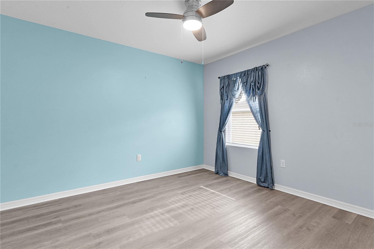
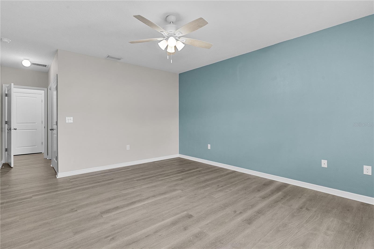
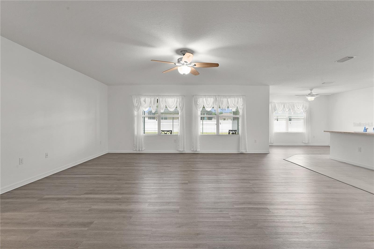
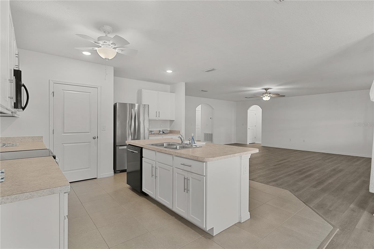
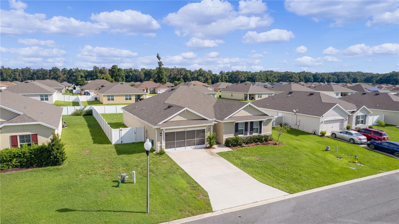
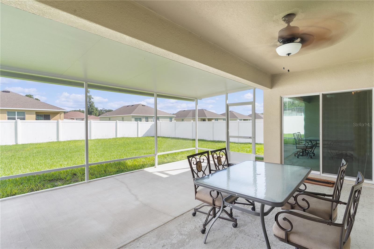
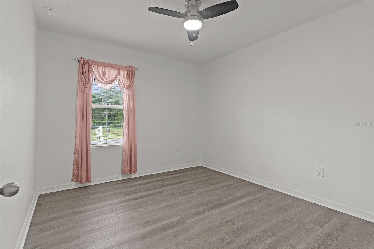
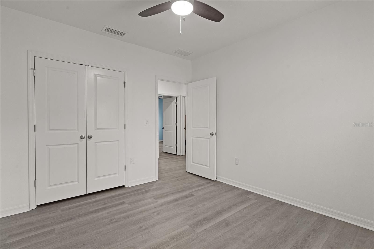
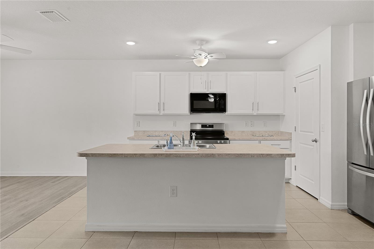
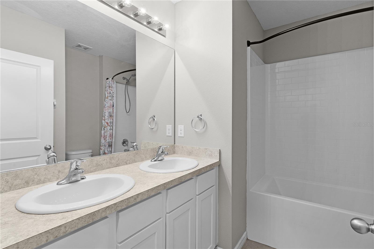
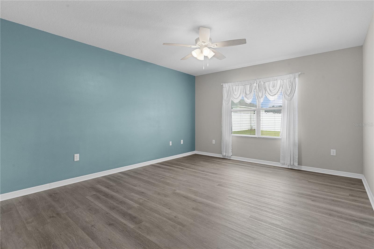
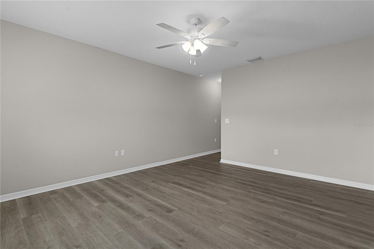
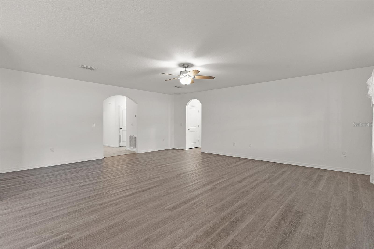
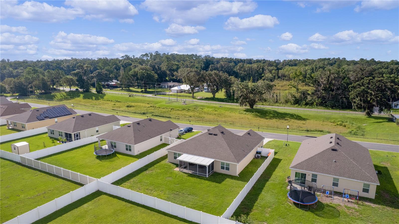
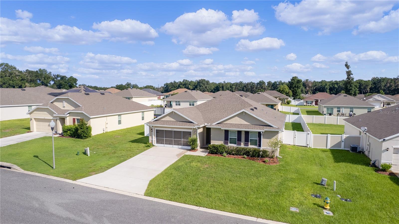
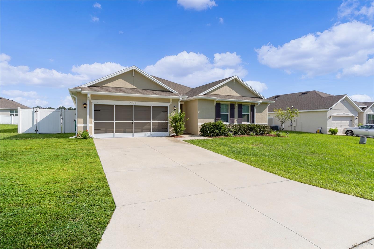
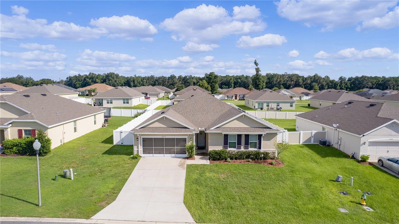
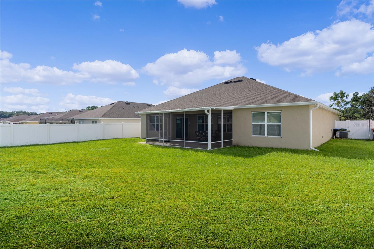
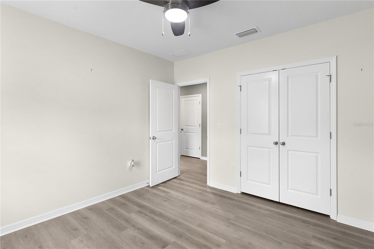
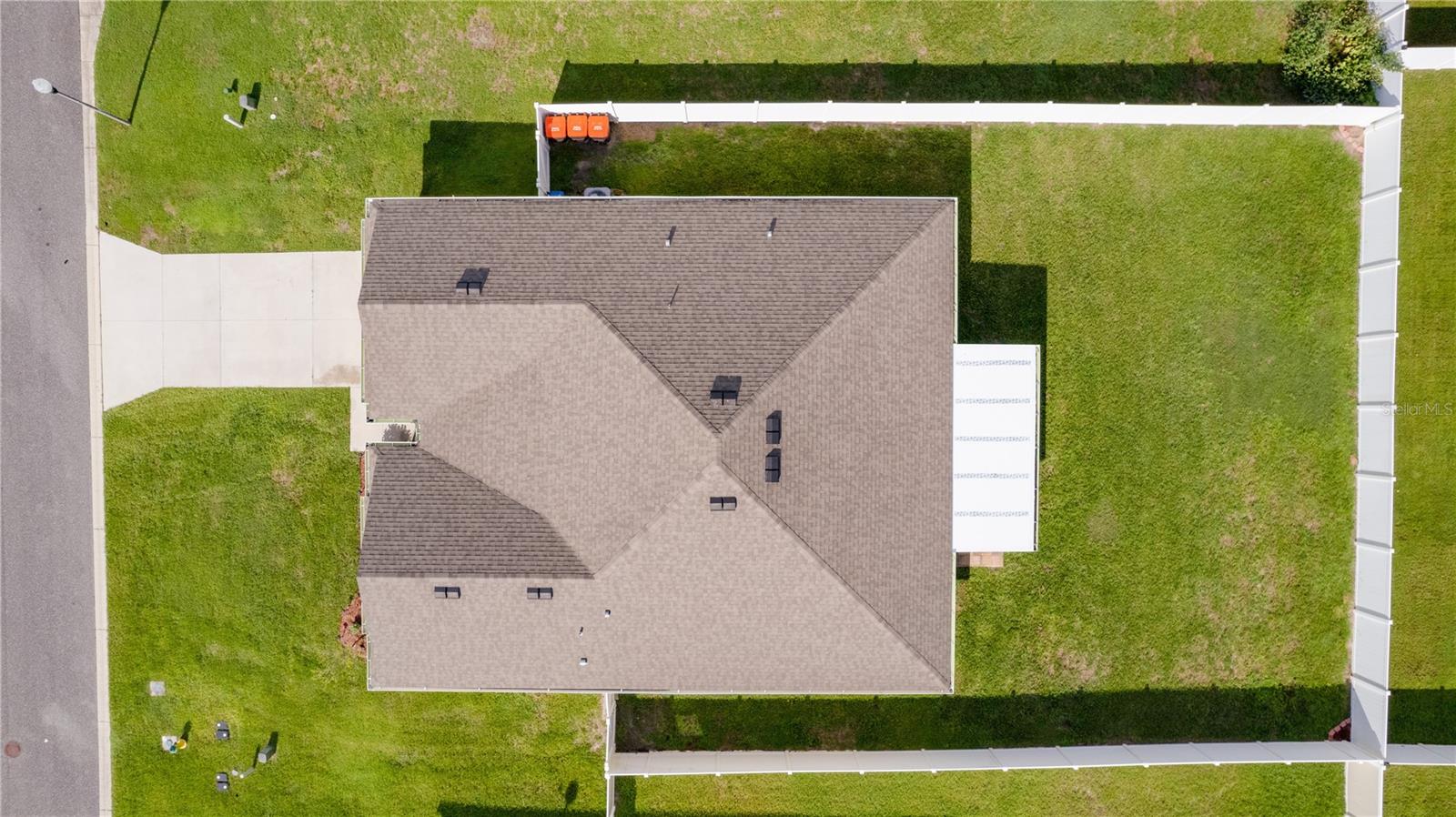
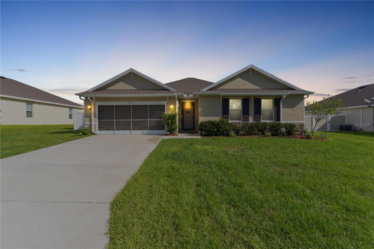
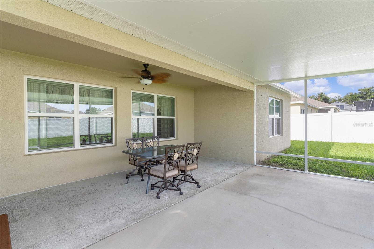
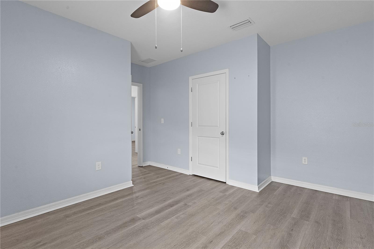
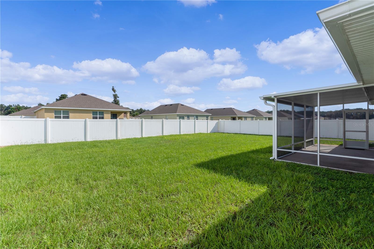
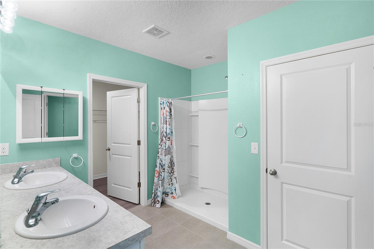
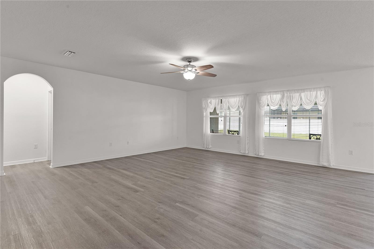
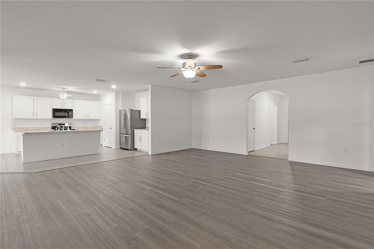
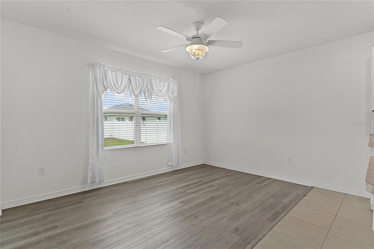
Active
3853 SE 99TH LN
$330,000
Features:
Property Details
Remarks
One or more photo(s) has been virtually staged. ***UNDER APPRAISED VALUE WITH $1,500 IN LENDER CREDIT AT CLOSING WHEN YOU WORK WITH PREFERRED LENDER*** Why wait on new construction when this home is MOVE IN READY and already has a fully fenced backyard?! This spacious 4 bedroom 2 bathroom "Denton" model home is located in the highly sought after neighborhood of COBBLESTONE NORTH. Built in only 2019 by D.R. Horton, this home feels brand new while showcasing many meticulous upgrades! The open concept makes the expansive freshly painted living room the focal point of the home. With upgraded luxury vinyl planking all throughout, NO CARPET, a recently completed covered lanai, upgraded ceiling fans all throughout, a screen on the garage door, and space for a POOL, this home features everything that newer homes typically do not have! This split bedroom floor plan offers ample closet space and double sink vanities in each bathroom, which makes the home perfect for a growing family or anyone looking for space! The luxurious owner's suite offers a grand walk-in shower and a spacious walk-in closet for ultimate comfort and convenience. The oversized laundry room at the end of the guest bedroom hallway offers a deep utility sink as well as cabinets right above the sink for storage. The pristine vinyl fence has a double gate entry which allows easy access to the backyard! Located in between both growing cities of Ocala and The Villages, and just minutes to Publix, restaurants, medical facilities, and shops. WALKING DISTANCE TO Belleview Middle & High school! Call today to set up your showing!
Financial Considerations
Price:
$330,000
HOA Fee:
39
Tax Amount:
$5707.55
Price per SqFt:
$142.3
Tax Legal Description:
SEC 23 TWP 16 RGE 22 PLAT BOOK 009 PAGE 097 COBBLESTONE NORTH BLK D LOT 5
Exterior Features
Lot Size:
10019
Lot Features:
N/A
Waterfront:
No
Parking Spaces:
N/A
Parking:
N/A
Roof:
Shingle
Pool:
No
Pool Features:
N/A
Interior Features
Bedrooms:
4
Bathrooms:
2
Heating:
Central, Electric
Cooling:
Central Air
Appliances:
Dishwasher, Dryer, Microwave, Range, Refrigerator
Furnished:
No
Floor:
Luxury Vinyl
Levels:
One
Additional Features
Property Sub Type:
Single Family Residence
Style:
N/A
Year Built:
2019
Construction Type:
Block, Stucco
Garage Spaces:
Yes
Covered Spaces:
N/A
Direction Faces:
West
Pets Allowed:
No
Special Condition:
None
Additional Features:
Irrigation System, Private Mailbox, Rain Gutters, Sliding Doors
Additional Features 2:
Confirm with Marie leasing restrictions
Map
- Address3853 SE 99TH LN
Featured Properties