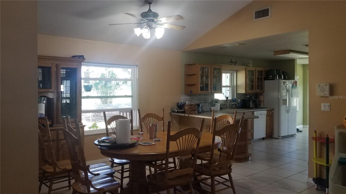
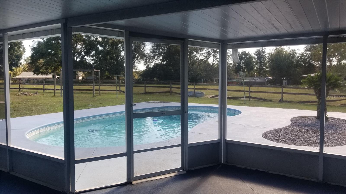
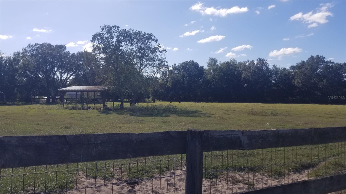
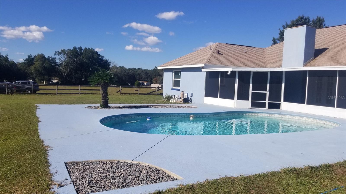
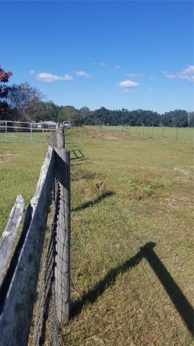
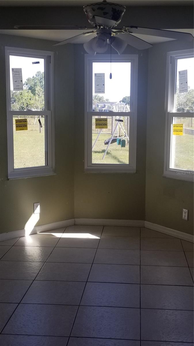
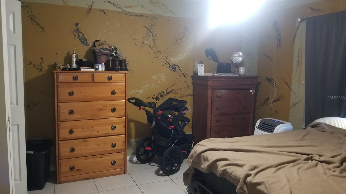
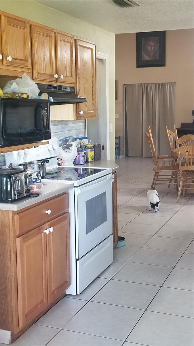
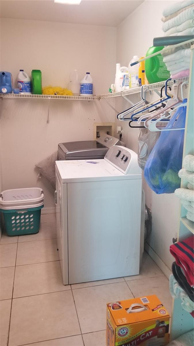
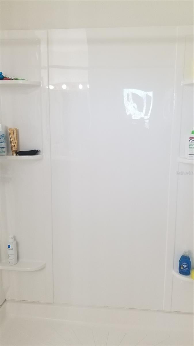
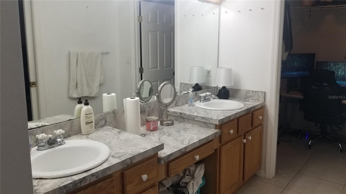
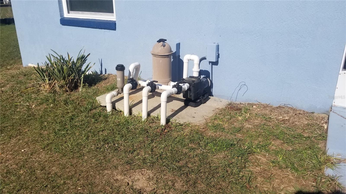
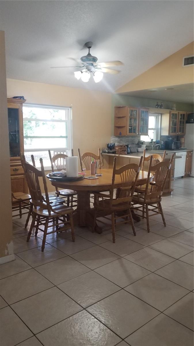
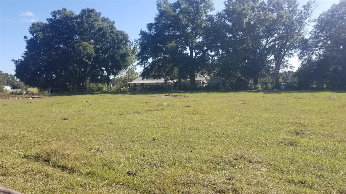
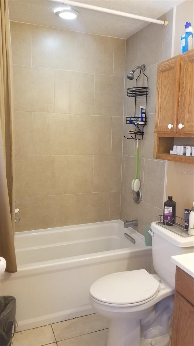
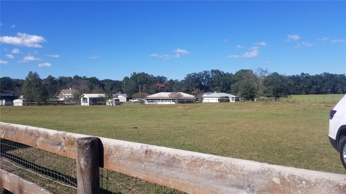
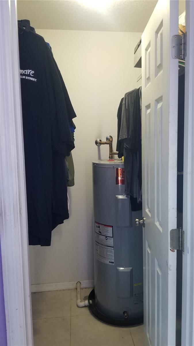
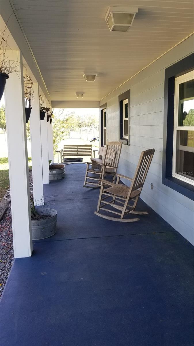
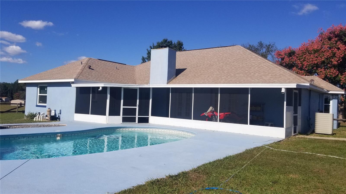
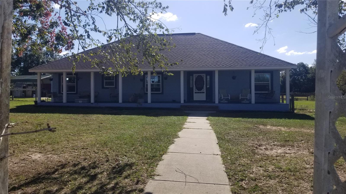
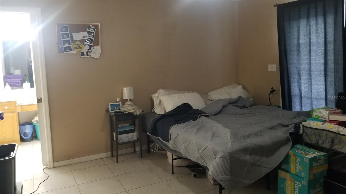
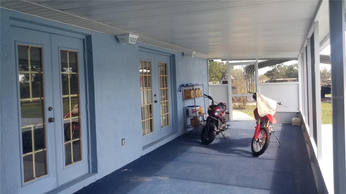
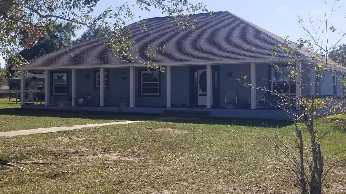
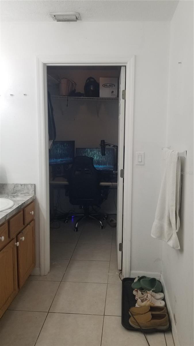
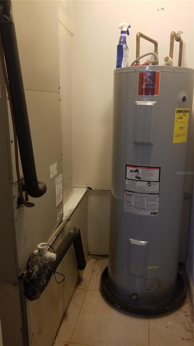
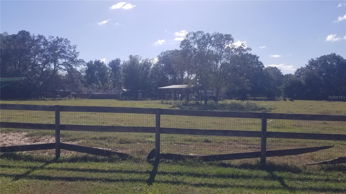
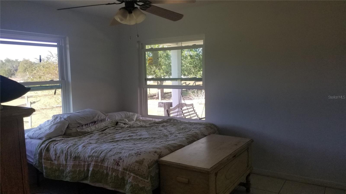
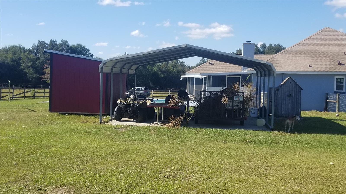
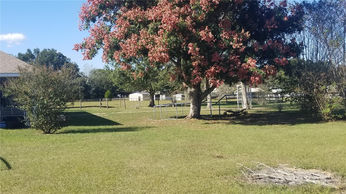
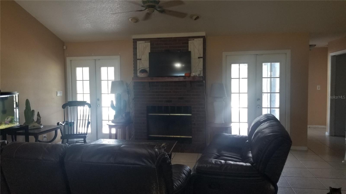
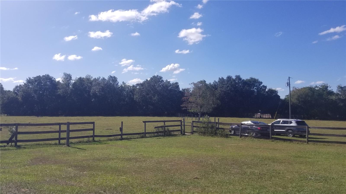
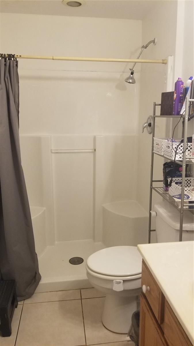
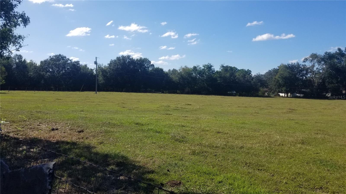
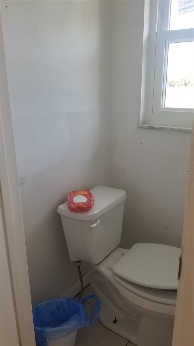
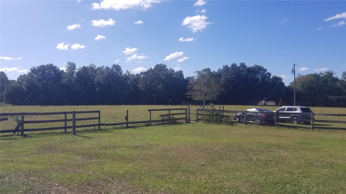
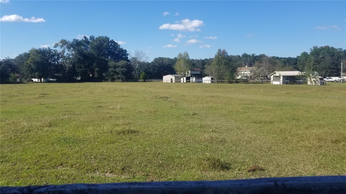
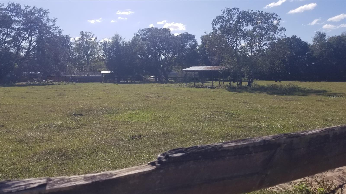
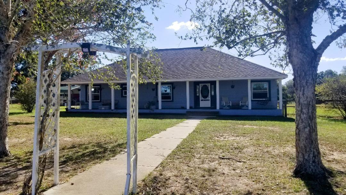
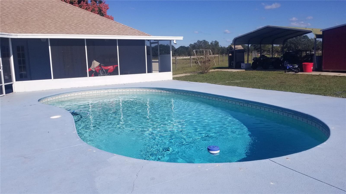
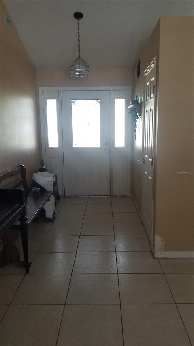
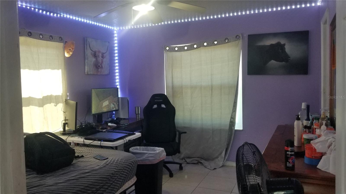
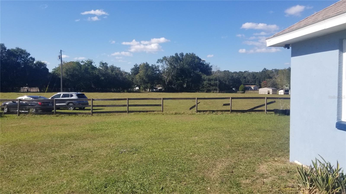
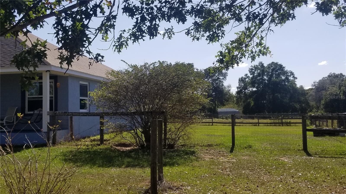
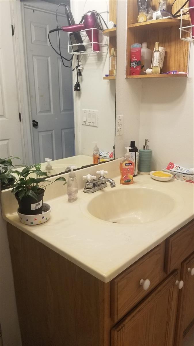
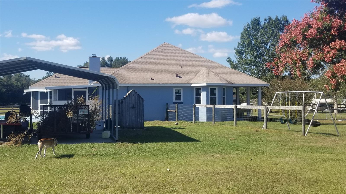
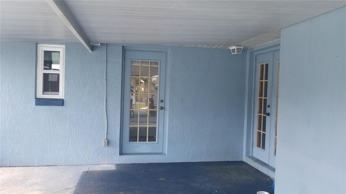
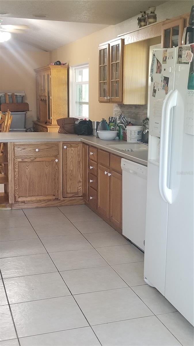
Active
7420 SE 115TH PL
$625,000
Features:
Property Details
Remarks
SPACIOUS 4 BEDROOM 3 BATH HOME WITH POOL ON 8.4 ACRES! This custom built home has an Open floor plan, Bay window dinette in Kitchen, Walk in Pantry, Dining Area, High ceilings, Brick Fireplace in Great Room, French doors to Screened Porch and Pool area from Master Suite & Living Room, Split bedroom plan. NEW ROOF 2020, NEW WINDOWS & screens 2023, Septic tank pumped 10/2023, 200 amp Service, 30 amp RV electrical hook up, 2 water heaters, double carport, pole barn/hay shed, & gated entrance. fenced and cross-fenced pasture, additional ingress & egress off SE 116th St Rd, kidney shaped pool has weekly pool service. This country GEM is close to Belleview, Ocala, The Villages restaurants, shopping, Drs and hospital. Open & close entry gate behind you when entering and leaving property. Enjoy the few free roaming cattle as you drive up to the house. Yard is fenced separate. This is a place for your family to spread out with room for raising livestock, horses, even some chickens. Sit in your rocking chairs on the front porch & EXPERIENCE the freedom of NO HOAs, NO neighbors 10' from your house, NO hustle and bustle from busy traffic. This property is a place to set down roots and call home!
Financial Considerations
Price:
$625,000
HOA Fee:
N/A
Tax Amount:
$4538.67
Price per SqFt:
$290.02
Tax Legal Description:
SEC 32 TWP 16 RGE 23 COM AT THE CENTER OF SEC TH S 00-52-10 E ALONG THE E BDY OF THE SW 1/4 667.46 FT TO THE POB TH CONT S 00-52-10 E ALONG SAID E BDY 660.03 FT TO A POINT ON THE N BDY OF BLK 5 OF LAKE WEIR GARDENS H-68 TH S 89-57-38 W ALONG SAID N B DY 536.19 FT TO A POINT ON THE E BDY OF SAID BLK 5 TH N 00-52-17 W ALONG SAID E BDY 660.25 FT TH DEPARTING SAID E BDY N 89-59-03 E 96.19 FT TH N 00-50-18 W 320.51 FT TO A POINT ON THE S ROW LINE OF SE 115TH PL (BEING A 50 FT ROW) TH S 89-56-14 E ALON G SAID ROW LINE 40 FT TH DEPARTING SAID ROW LINE S 00-50-18 E 320.46 FT TH N 89-59-03 E 400.03 FT TO THE POB
Exterior Features
Lot Size:
365033
Lot Features:
Farm, In County, Level, Pasture, Paved
Waterfront:
No
Parking Spaces:
N/A
Parking:
N/A
Roof:
Shingle
Pool:
Yes
Pool Features:
Auto Cleaner, Gunite, In Ground
Interior Features
Bedrooms:
4
Bathrooms:
3
Heating:
Central, Electric, Heat Pump
Cooling:
Central Air
Appliances:
Dishwasher, Electric Water Heater, Range, Refrigerator
Furnished:
No
Floor:
Ceramic Tile
Levels:
One
Additional Features
Property Sub Type:
Single Family Residence
Style:
N/A
Year Built:
1997
Construction Type:
Block, Stucco
Garage Spaces:
No
Covered Spaces:
N/A
Direction Faces:
Northeast
Pets Allowed:
No
Special Condition:
None
Additional Features:
French Doors
Additional Features 2:
N/A
Map
- Address7420 SE 115TH PL
Featured Properties