

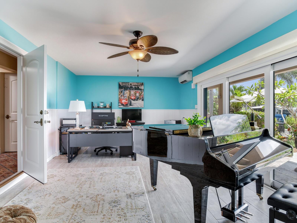

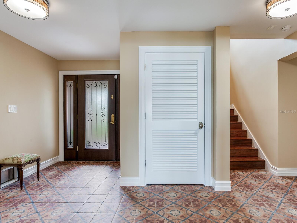
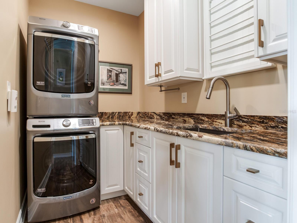






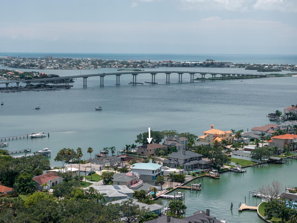
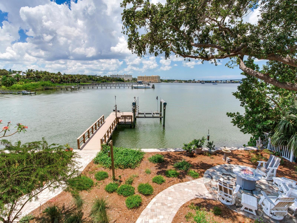

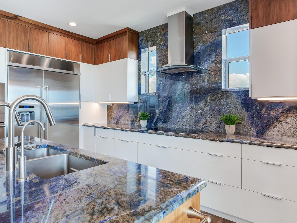
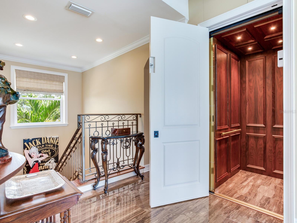
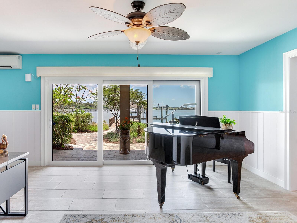


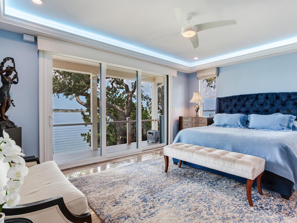

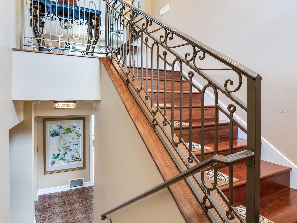
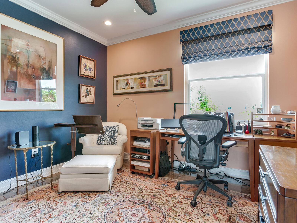




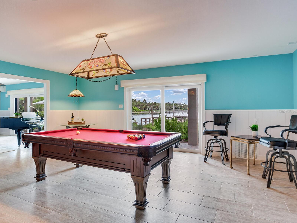



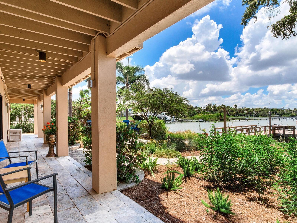
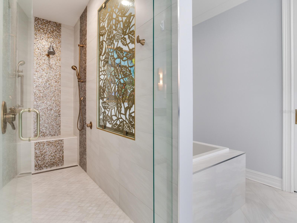

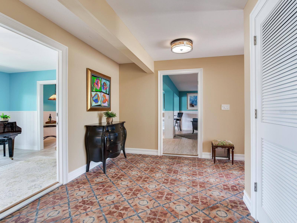



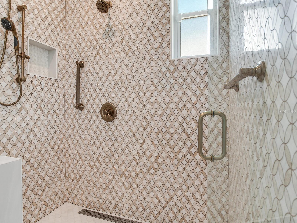
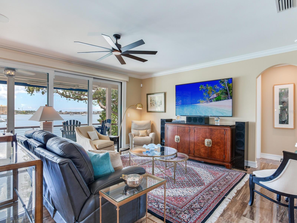

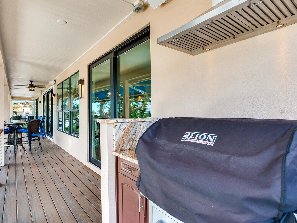

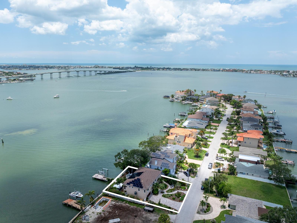
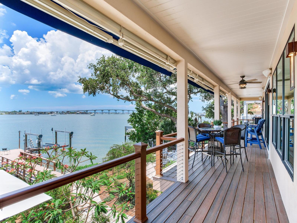

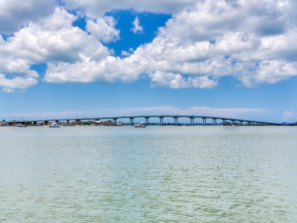



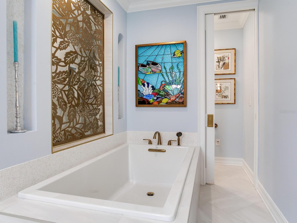
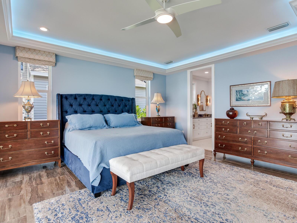


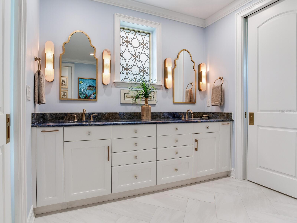



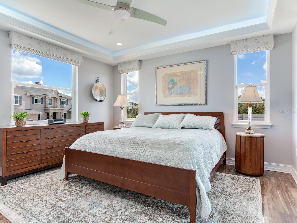
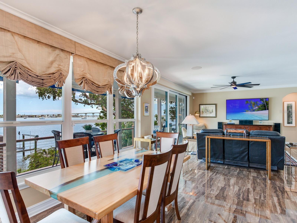
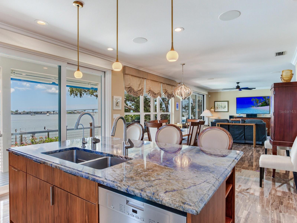
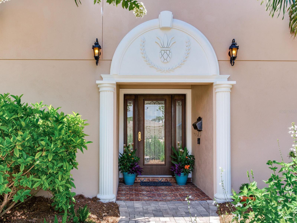
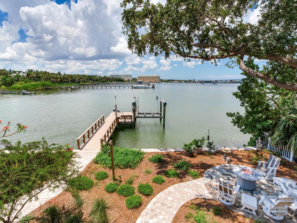
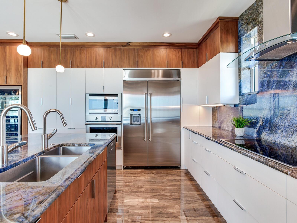
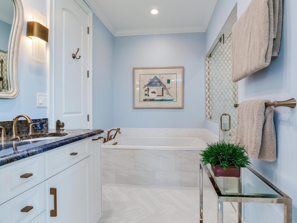

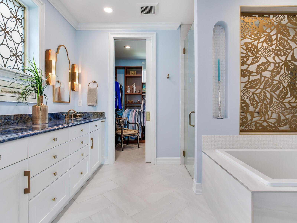

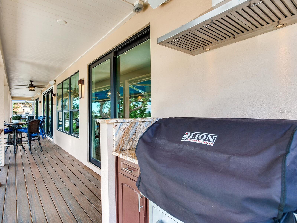



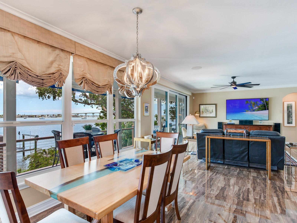
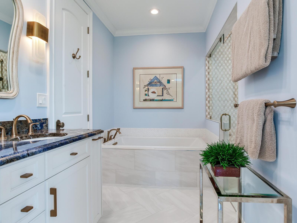
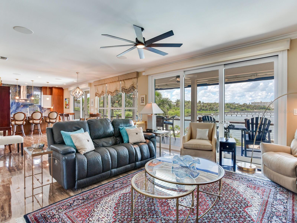

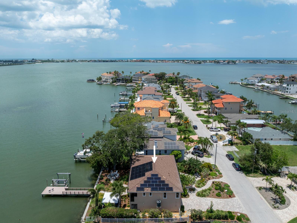




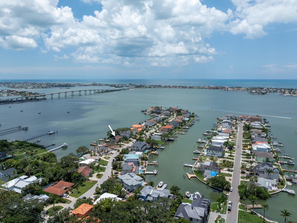

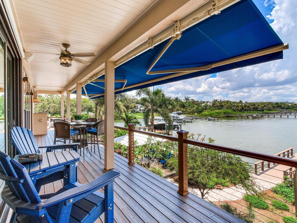
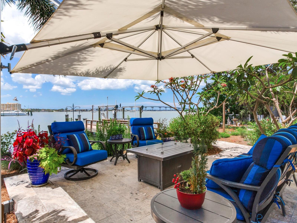
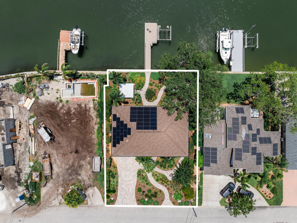
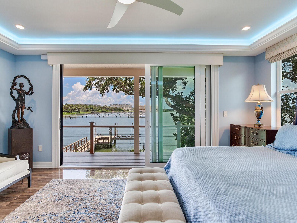
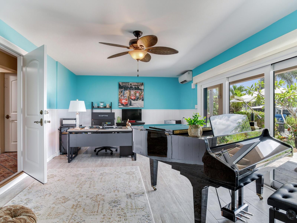
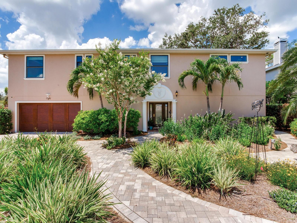


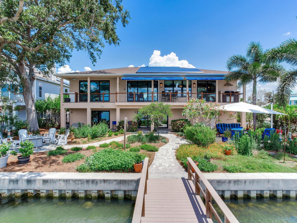


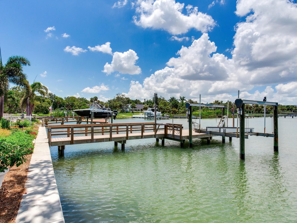


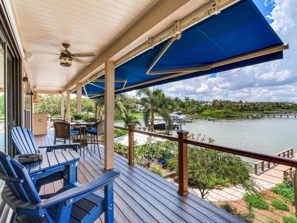


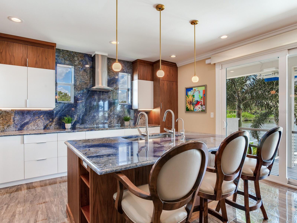
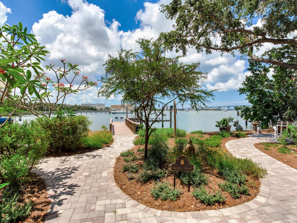

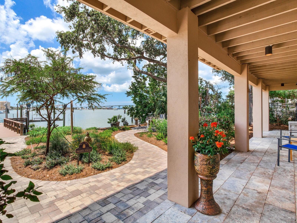
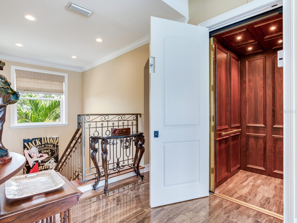
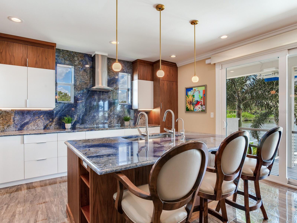




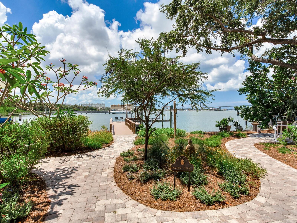



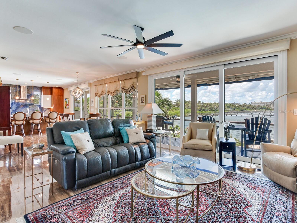
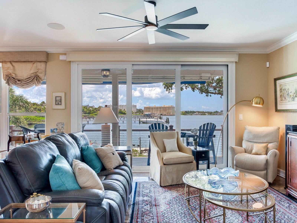
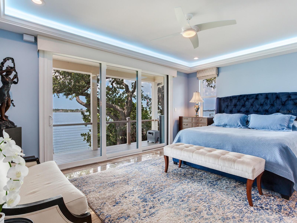
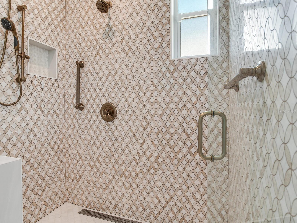
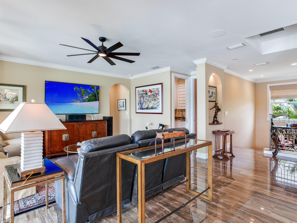
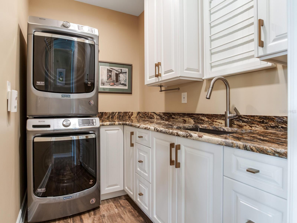
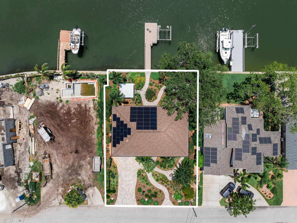




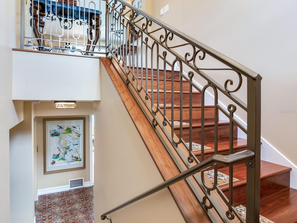


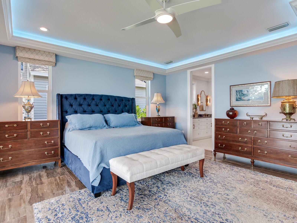


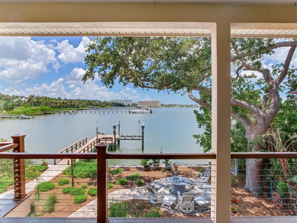
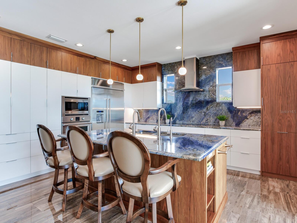
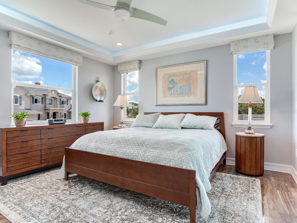

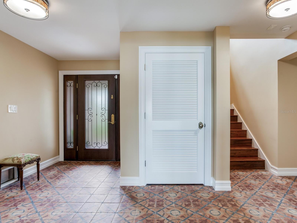
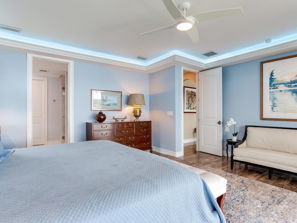
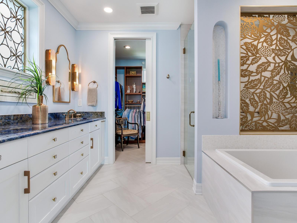



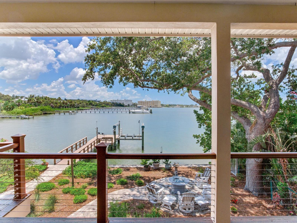





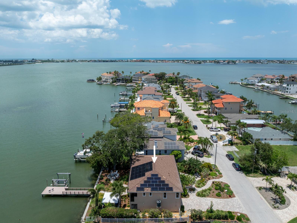




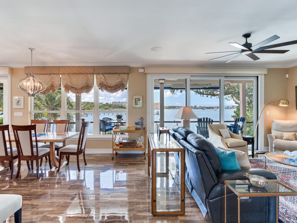
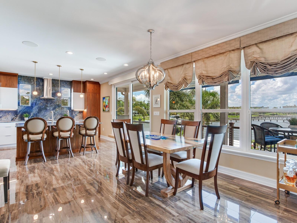

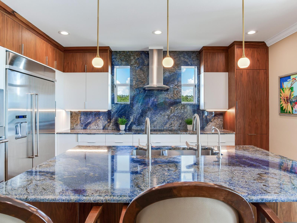
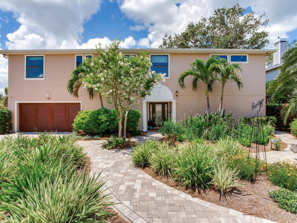
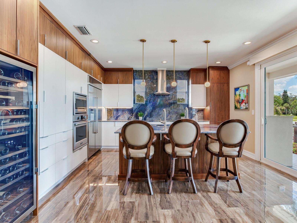
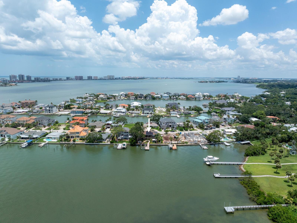
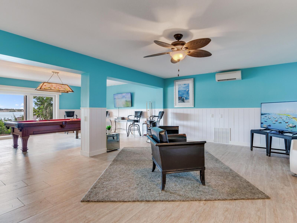

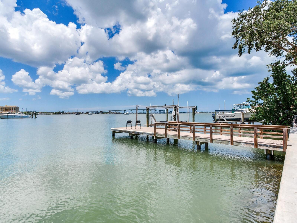





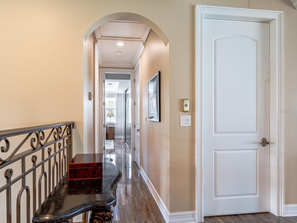
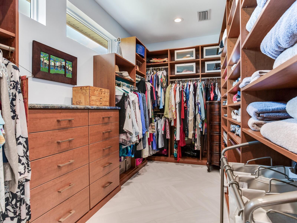

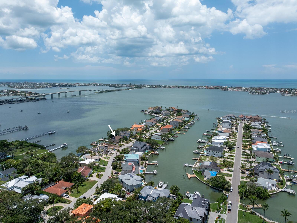
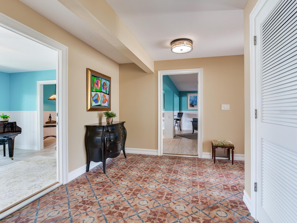
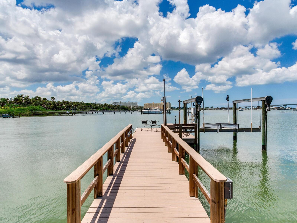





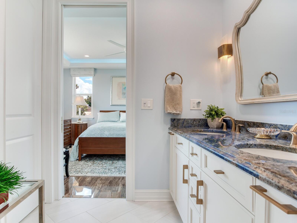
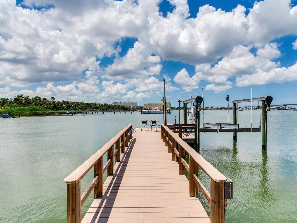



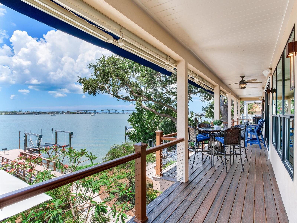
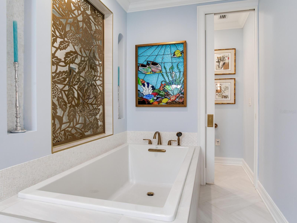
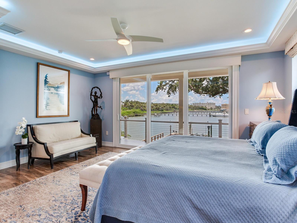
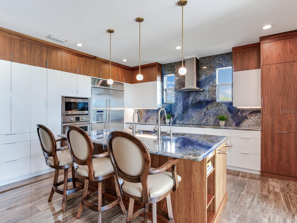

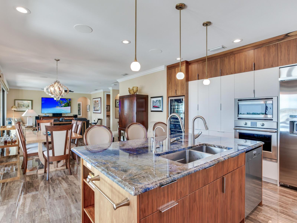

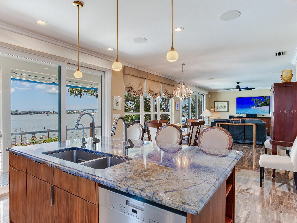

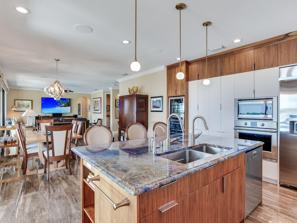
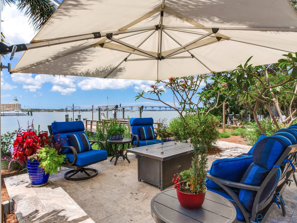
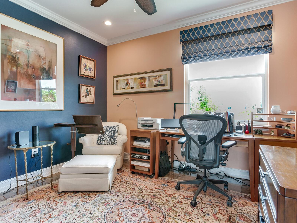
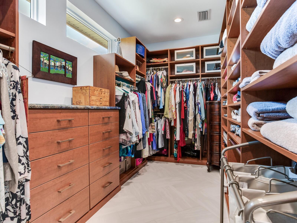

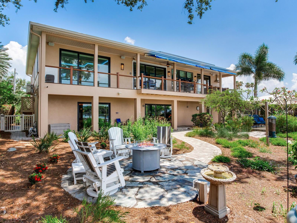

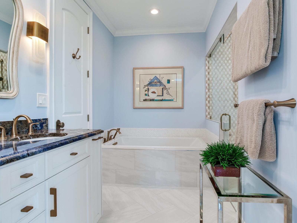
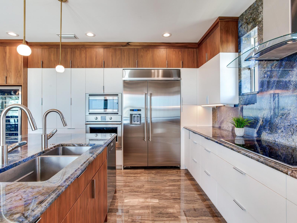




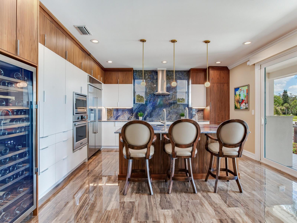
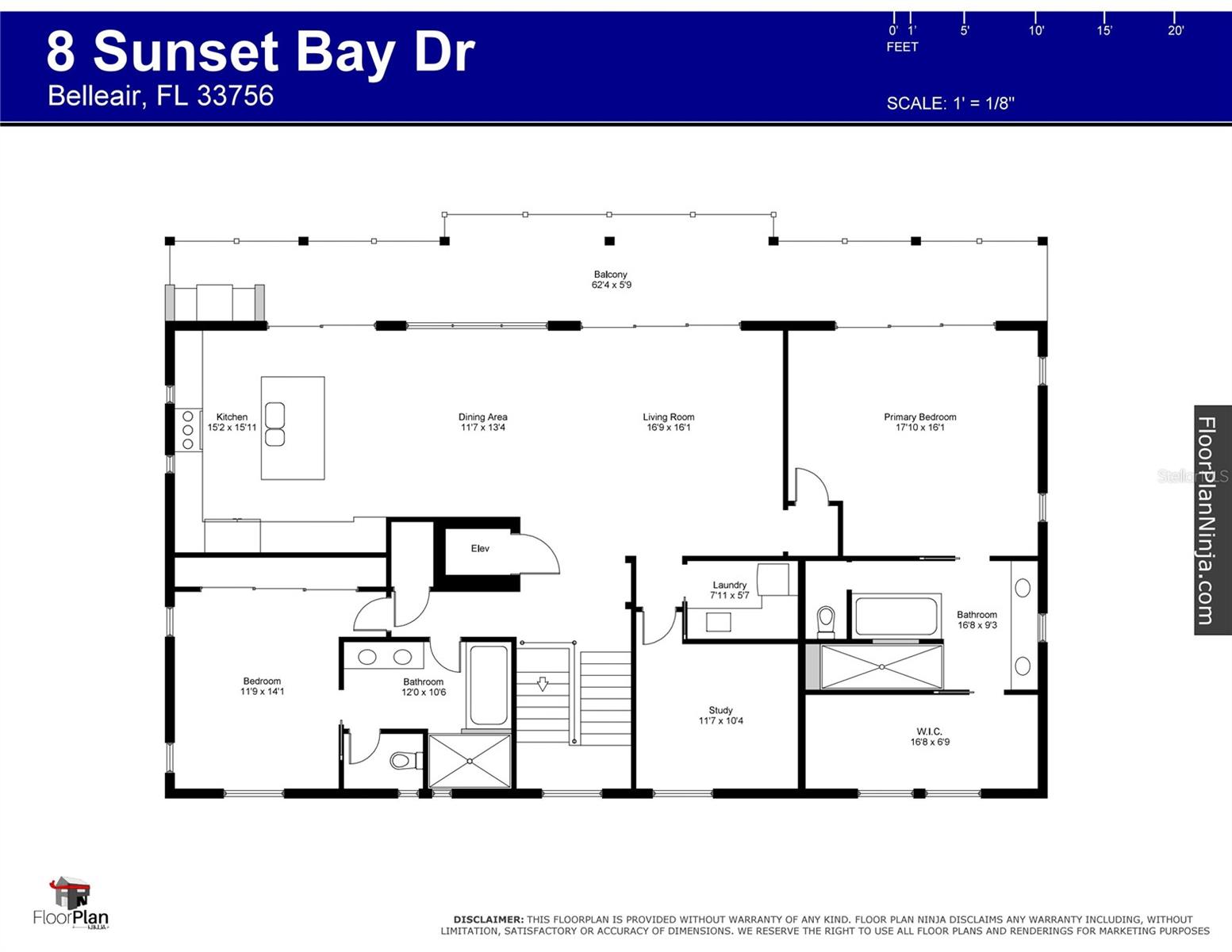
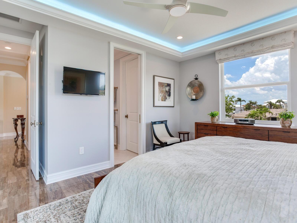
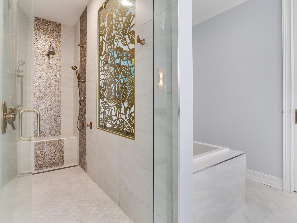
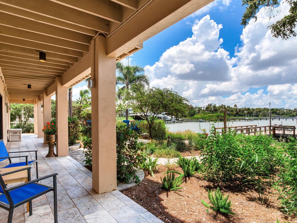
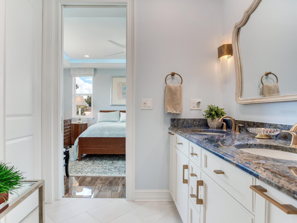
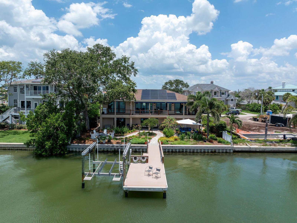




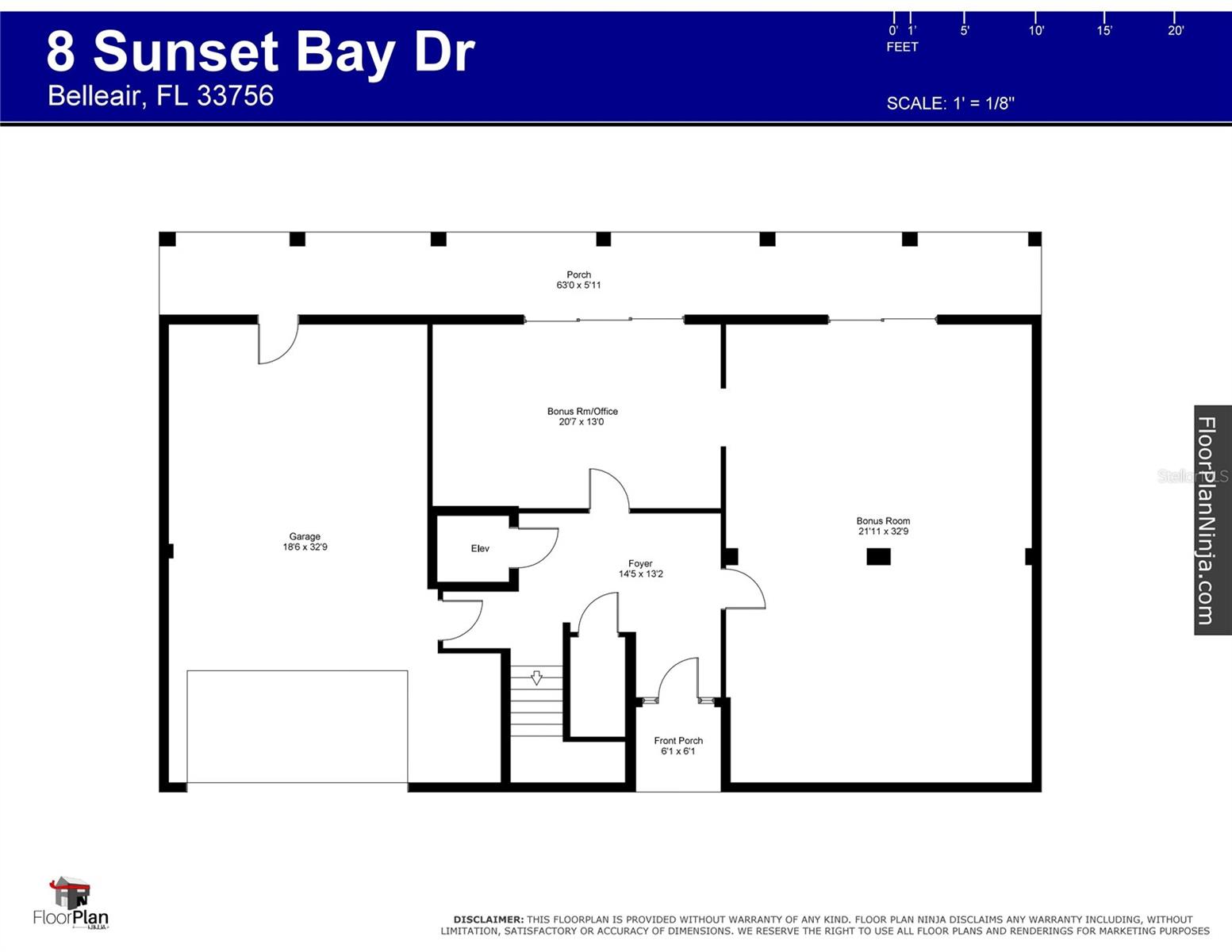
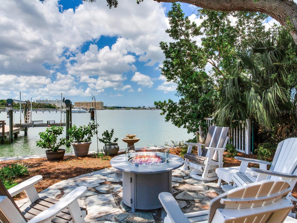




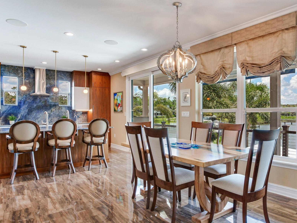


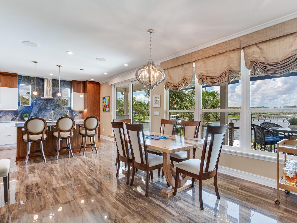
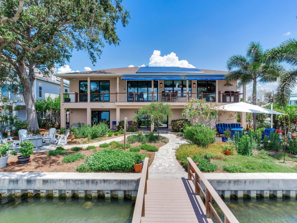


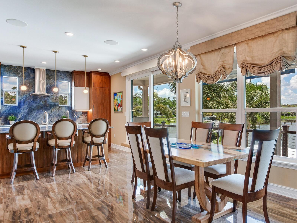
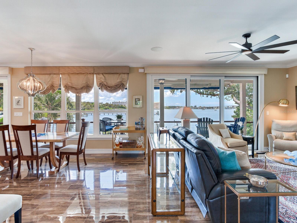

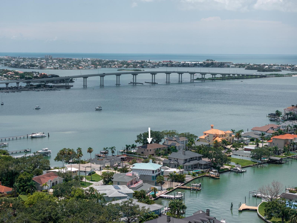


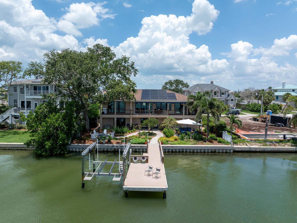
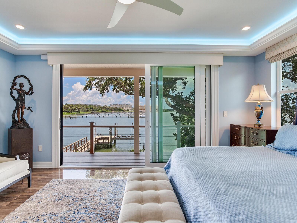
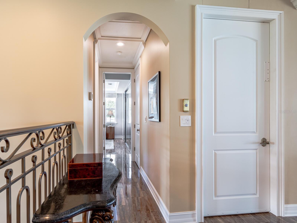

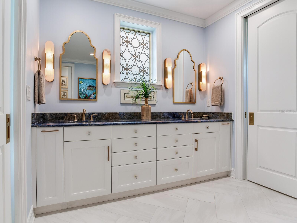
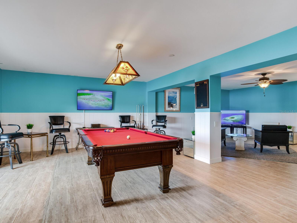


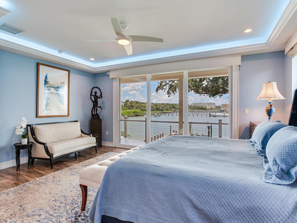
Active
8 SUNSET BAY DR
$2,099,000
Features:
Property Details
Remarks
NEW 2019 CUSTOM HOME BUILT TO CURRENT STORM CODES...living level of home had no issues with recent storms...this exquisite custom-built home offers the best of Belleair waterfront living with breathtaking SOUTHERN FACING OPEN WATER VIEWS of the Intracoastal Waterway and the Belleair Causeway. Designed for elevated living and efficiency, this residence blends waterfront luxury with smart upgrades and unmatched views. A RESIDENTIAL ELEVATOR provides easy access to the main level, where sunlight fills the open-concept living space featuring 9-foot ceilings, crown molding, porcelain tile and motorized window treatments throughout. HIGH-IMPACT WINDOWS AND DOORS ensure peace of mind and energy efficiency, while whole-home NAD Blue Sound and KEF audio systems deliver immersive sound indoors and out. THIS HOME IS POWERED BY PAID IN FULL SOLAR PANELS AND HAS 3 POWER WALLS FOR WHOLE HOME BATTERY BACKUP... EASY AND EFFICIENT! The CHEF'S KITCHEN is a SHOWSTOPPER with incredible Blue Bahia granite countertops and backsplash, an oversized center island, custom cabinetry with built-ins and rollouts, and top-of-the-line appliances including a KitchenAid counter-depth refrigerator, Electrolux five-burner cooktop, built-in Frigidaire Professional convection oven and microwave, and a BUILT-IN 120-BOTTLE WINE COOLER. A motorized electric trash chute also adds convenience to this space. The expansive 63-foot Trex balcony deck is ideal for entertaining or relaxing with its built-in Lion five-burner gas grill and motorized Sun Setter awnings. King Size Primary Suite offers sweeping water views, a large custom walk-in closet and a luxurious spa-style bath with soaking tub, oversized walk-in shower, double vanities, and a private commode room with automated Toto Washlet. Second spacious bedroom features a custom closet with abundant storage. Upscale 2nd Bath with en-suite/hall access features a separate soaking tub, walk-in shower, double sink vanity and a private commode room with Toto Washlet, providing comfort and privacy for guests. The 3rd Bedroom can be used as an Office/Study. Full-size laundry room is conveniently off the main hall with custom granite and cabinetry. Downstairs, you’ll find FLEXIBLE BONUS SPACE with fabulous water views, removable Endura flood wall system and IMPACT sliding doors to the backyard. This space is IDEAL FOR ENTERTAINING, GAME ROOM or GYM. The extra deep 18 X 33 Ft. 2 STALL GARAGE with epoxy floors (2025), ample storage, and can easily accommodate a golf cart or recreational gear. Outside you’ll find new lush 2025 Florida native landscaping and expansive patios. 2019 BUILT SEAWALL AND YOUR 2019 PRIVATE COMPOSITE DOCK WITH WRAPPED PILINGS includes a remote-controlled 13,000 LB boat lift, dock lighting. water, & Tempest Weather Station. Additional upgrades include a commercial water heater (2025), water softener, electronic HVAC filter system, LED lighting and more. Located in the quaint Town of Belleair with its own police department, recreation center, town hall and over 15 greenspace & dog friendly parks. Close to Gulf beaches, excellent medical facilities, banking, shopping and dining. A GOLFER'S PARADISE with distinguished Belleair Country Club and Pelican Golf Club. TPA 40 minutes & PIE 30 minutes. This is waterfront living at its finest, blending high-end finishes, smart technology and Florida charm, all with incredible open water views...just bring your boat! Feature Sheet attached. Floorplan photos 62&63.
Financial Considerations
Price:
$2,099,000
HOA Fee:
N/A
Tax Amount:
$15988.44
Price per SqFt:
$852.56
Tax Legal Description:
SUNSET BAY LOT 8
Exterior Features
Lot Size:
9200
Lot Features:
City Limits, Landscaped, Paved
Waterfront:
Yes
Parking Spaces:
N/A
Parking:
Driveway, Garage Door Opener, Golf Cart Parking, Ground Level, Oversized, Workshop in Garage
Roof:
Shingle
Pool:
No
Pool Features:
N/A
Interior Features
Bedrooms:
3
Bathrooms:
2
Heating:
Central
Cooling:
Central Air, Mini-Split Unit(s), Zoned
Appliances:
Built-In Oven, Convection Oven, Cooktop, Dishwasher, Disposal, Dryer, Electric Water Heater, Exhaust Fan, Ice Maker, Microwave, Range Hood, Refrigerator, Washer, Water Filtration System, Water Softener, Wine Refrigerator
Furnished:
No
Floor:
Ceramic Tile, Tile
Levels:
Two
Additional Features
Property Sub Type:
Single Family Residence
Style:
N/A
Year Built:
2019
Construction Type:
Concrete, Stucco, Frame
Garage Spaces:
Yes
Covered Spaces:
N/A
Direction Faces:
North
Pets Allowed:
No
Special Condition:
None
Additional Features:
Awning(s), Balcony, Lighting, Outdoor Grill, Private Mailbox, Rain Gutters, Sliding Doors
Additional Features 2:
Buyer to verify lease restrictions with Town of Belleair.
Map
- Address8 SUNSET BAY DR
Featured Properties