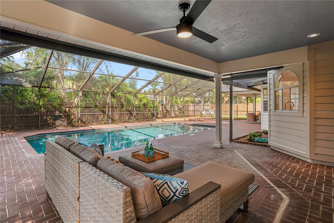
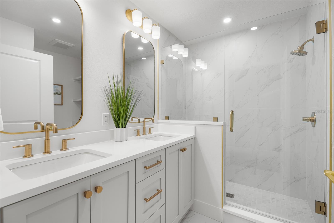
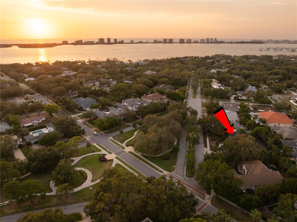
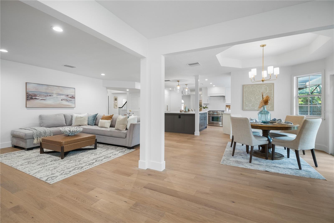
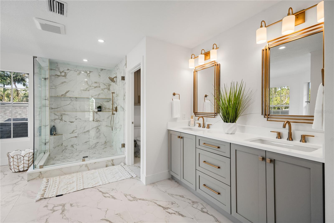
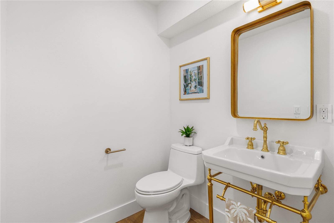
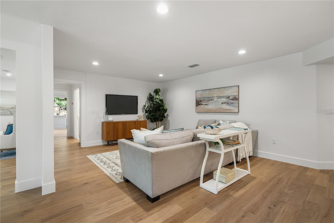
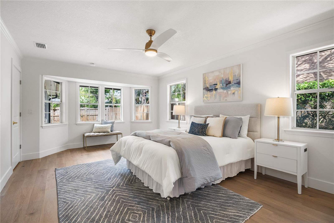
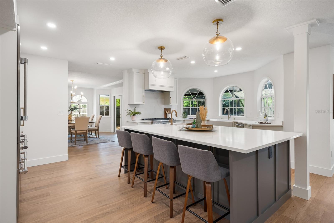
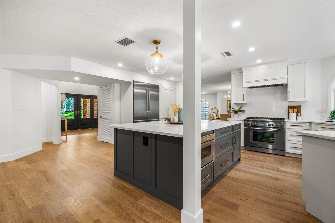
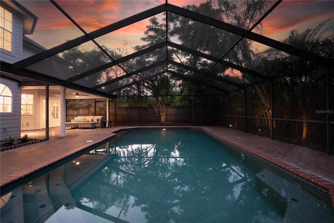
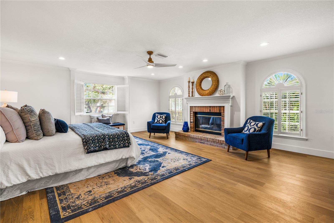
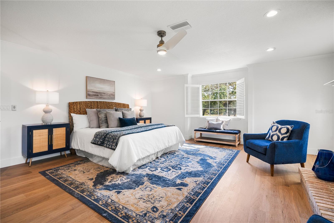
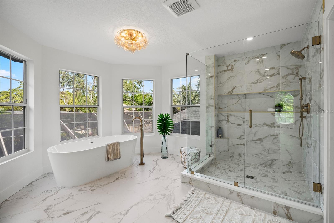
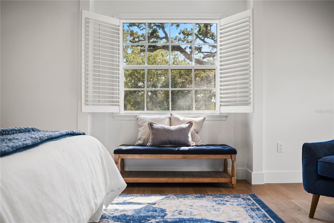
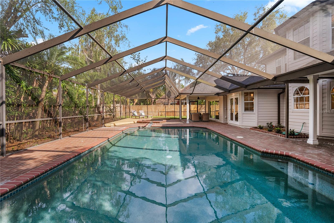
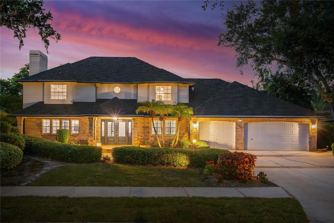
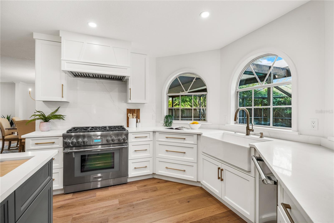
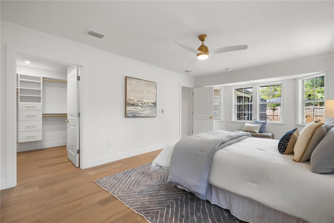
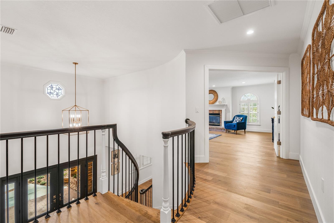
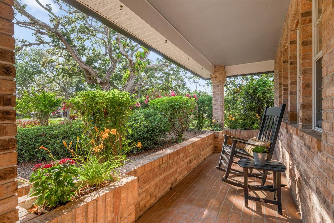
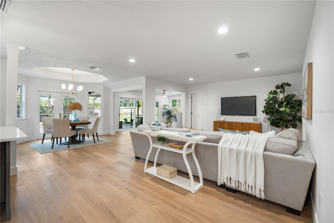
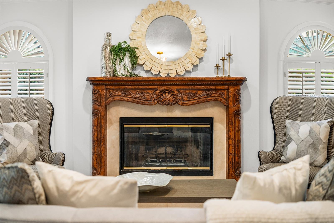
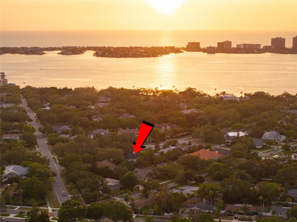
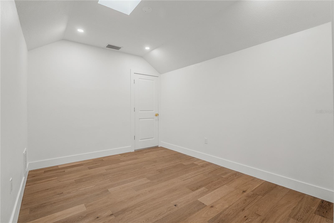
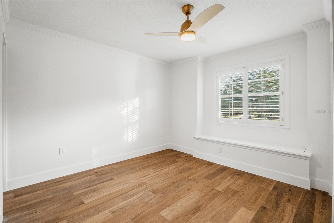
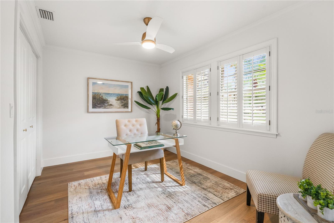
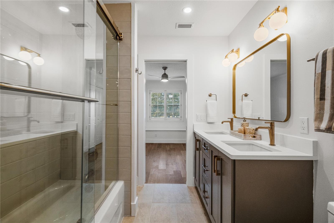
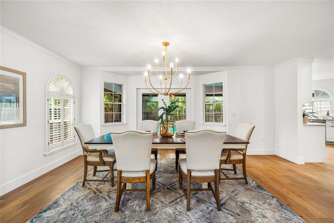
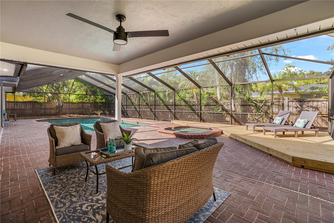
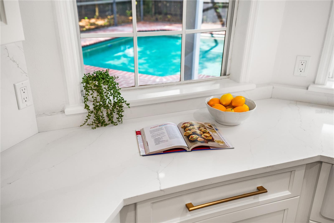
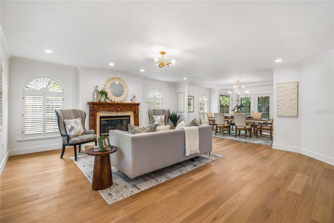
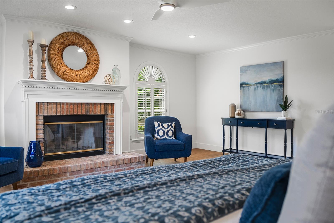
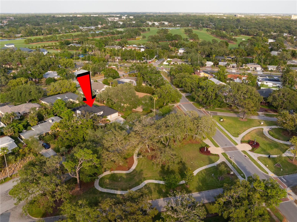
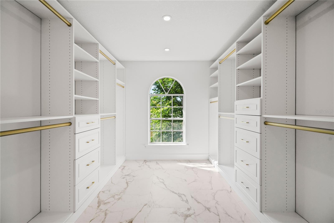
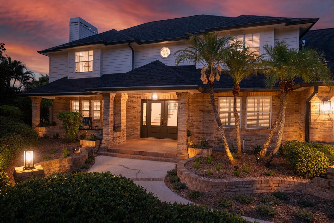
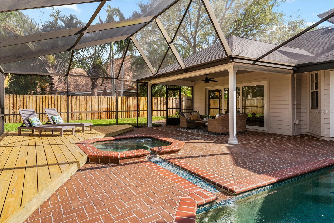
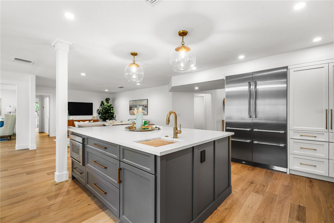
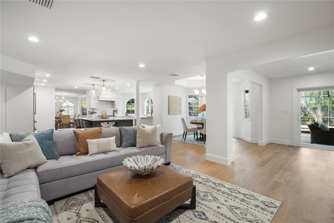
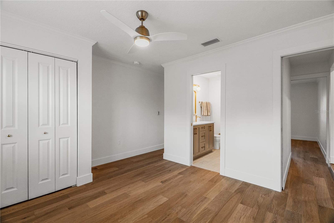
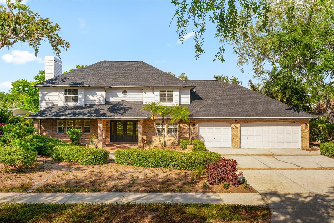
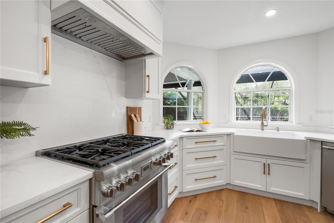
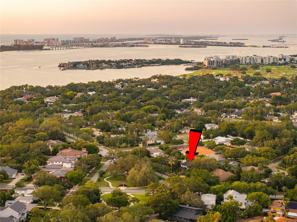
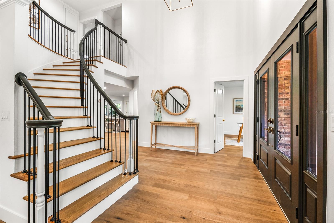
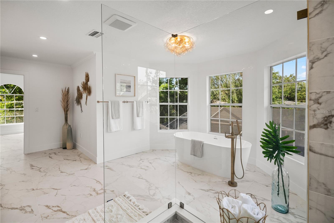
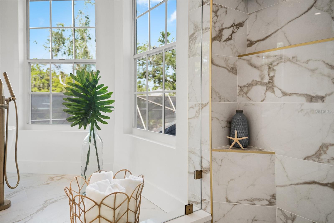
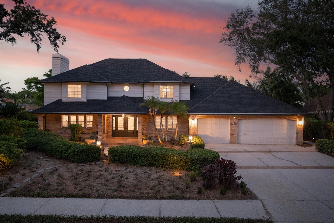
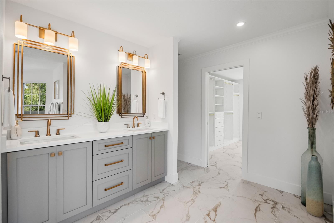
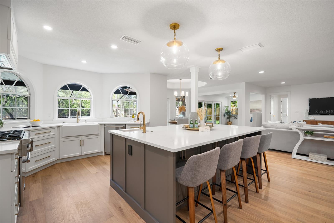
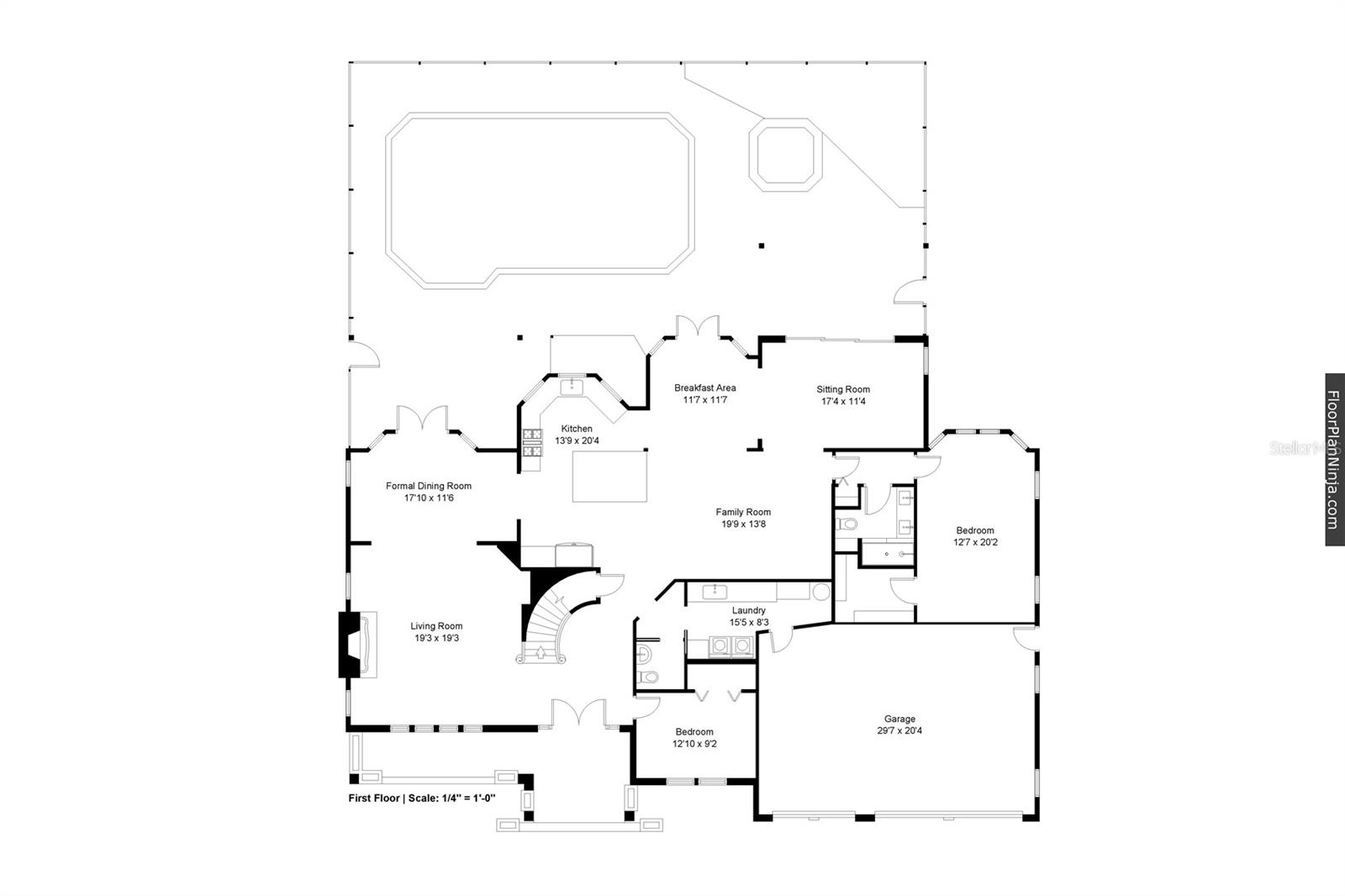
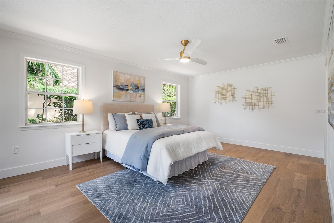
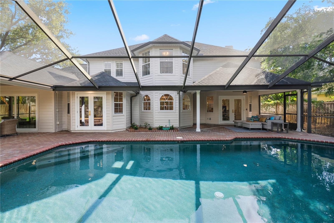
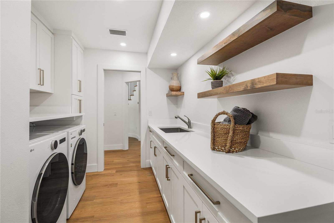
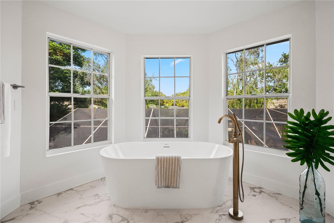
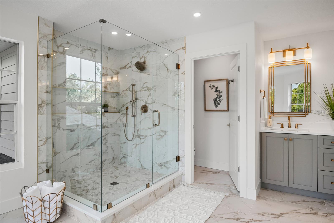
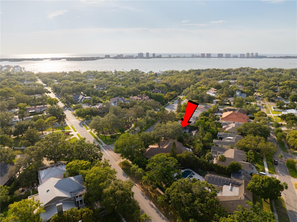
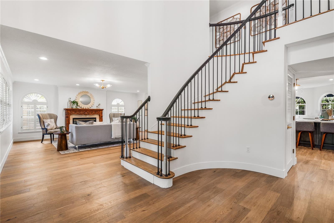
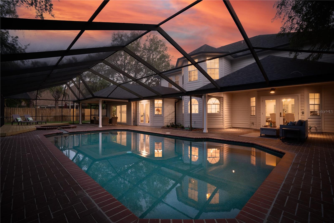
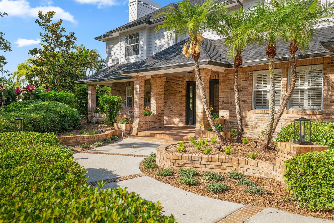
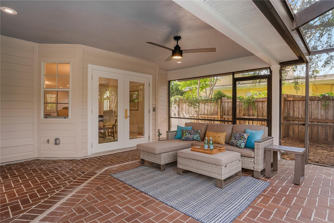
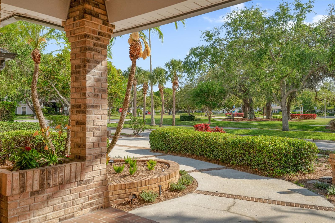
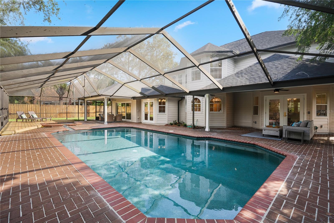
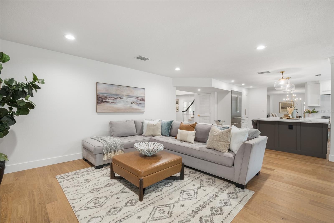
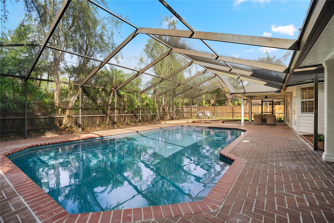
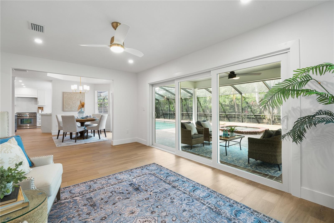
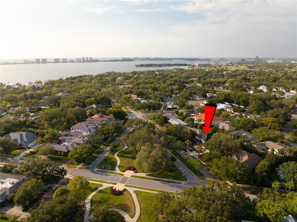
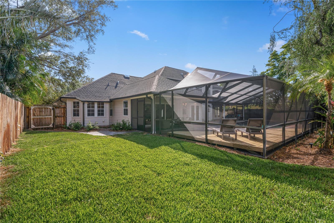
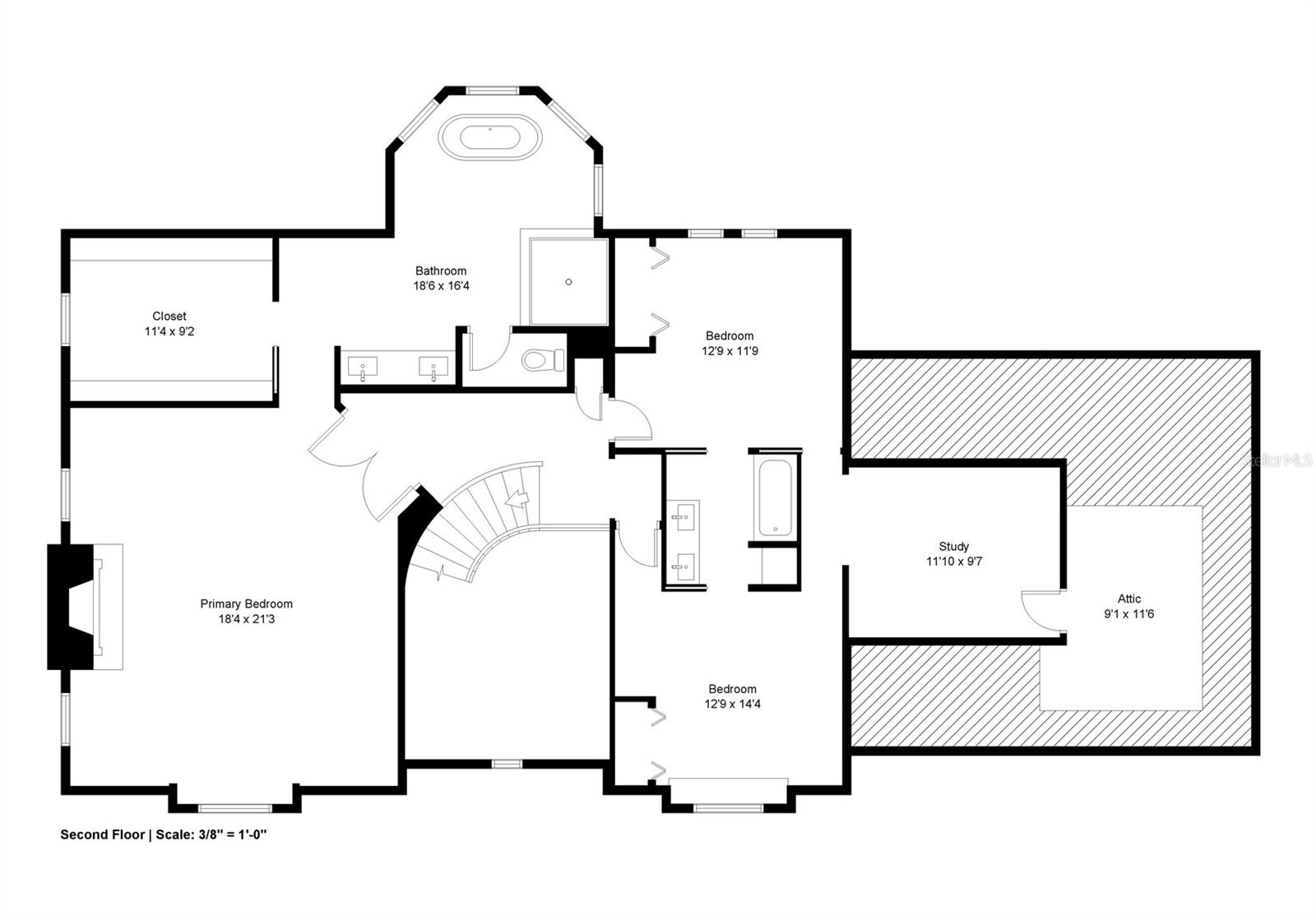
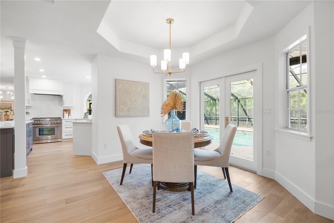
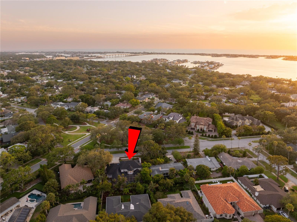
Active
101 PONCE DE LEON BLVD
$2,195,000
Features:
Property Details
Remarks
You have to see the inside of this stunning home! This professionally designed, fully renovated home sits in one of Belleair’s most coveted locations—just one block from Pelican Golf Club and directly across from a beautiful neighborhood park. The entire floorplan has been reimagined. With timeless style, thoughtful upgrades, and high-end finishes throughout, this home offers the kind of space, functionality, and craftsmanship rarely found in this price range. No expense was spared in the renovation, featuring top-of-the-line Thermador appliances including a 48" built-in refrigerator and 36" 6-burner gas range, all new impact-rated exterior and interior doors, beautiful engineered hardwood flooring, and custom cabinetry throughout. The bright kitchen is complimented by a dual-function butler’s pantry and laundry room with extensive cabinetry, countertop space, and a third sink. The layout includes dual primary suites—one on the main level ideal for guests or multi-generational living, and a luxurious upstairs retreat with a spa-style bath and expansive walk-in closet. A dramatic two-story foyer, bonus playroom, and oversized three-car garage provide flexibility for modern living, while the 13,000-gallon saltwater pool with new equipment and heated spa is surrounded by a spacious brick-paved entertaining area. The fifth bedroom could also serve as a perfect office. The home is complete with two gas fireplaces, premium designer fixtures, three HVAC zones each with Nest WiFi-enabled thermostats, and a beautifully landscaped backyard with new sod, irrigation, and lighting. Topped off with a brand-new roof, and new exterior hardie board siding, this home combines luxury, comfort, and location in a way that’s rarely available.
Financial Considerations
Price:
$2,195,000
HOA Fee:
N/A
Tax Amount:
$12422
Price per SqFt:
$604.02
Tax Legal Description:
BELLEAIR ESTATES BLK 34, LOT 15 & N 20FT OF LOT 14 & S 20FT OF LOT 16
Exterior Features
Lot Size:
11252
Lot Features:
N/A
Waterfront:
No
Parking Spaces:
N/A
Parking:
N/A
Roof:
Shingle
Pool:
Yes
Pool Features:
Heated, In Ground, Salt Water, Screen Enclosure
Interior Features
Bedrooms:
5
Bathrooms:
4
Heating:
Electric, Zoned
Cooling:
Central Air, Zoned
Appliances:
Built-In Oven, Convection Oven, Cooktop, Dishwasher, Disposal, Dryer, Electric Water Heater, Microwave, Range, Range Hood, Refrigerator, Washer, Water Purifier, Water Softener
Furnished:
No
Floor:
Hardwood, Tile
Levels:
Two
Additional Features
Property Sub Type:
Single Family Residence
Style:
N/A
Year Built:
1989
Construction Type:
Brick, HardiPlank Type, Other, Frame
Garage Spaces:
Yes
Covered Spaces:
N/A
Direction Faces:
Southwest
Pets Allowed:
No
Special Condition:
None
Additional Features:
Garden, Lighting, Rain Gutters, Sidewalk
Additional Features 2:
N/A
Map
- Address101 PONCE DE LEON BLVD
Featured Properties