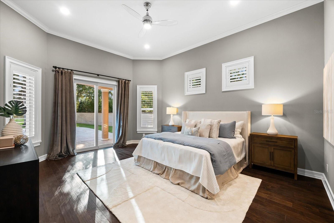
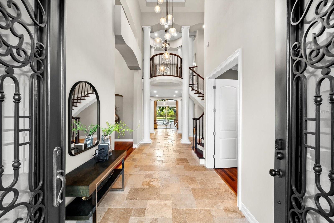
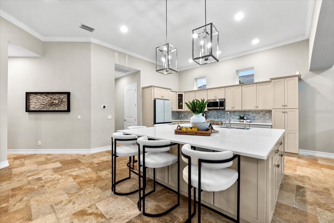


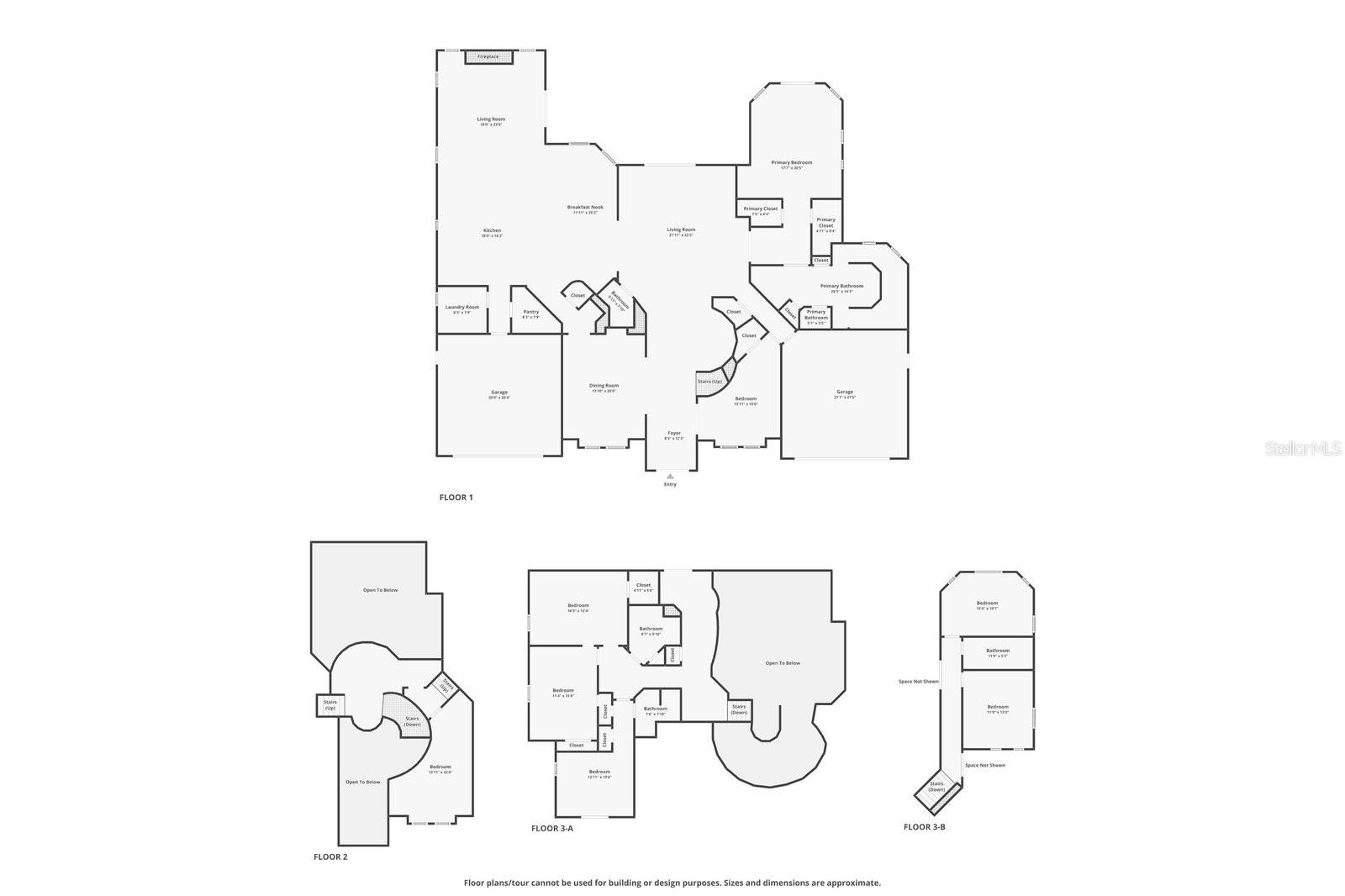
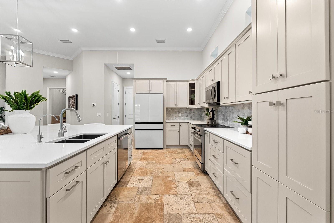
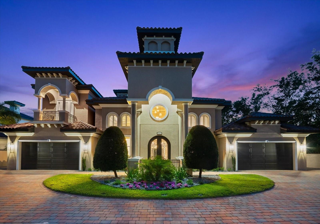
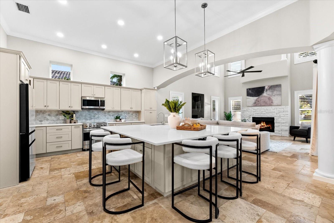
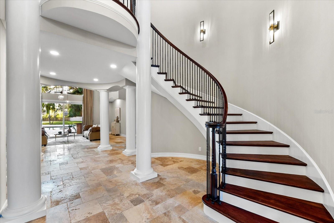
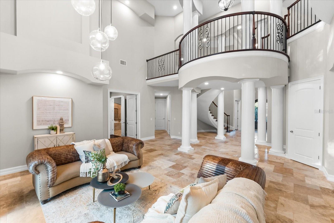
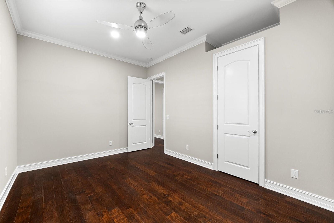
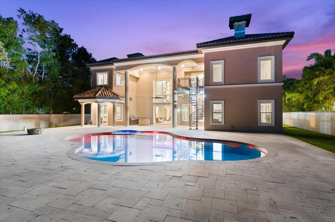
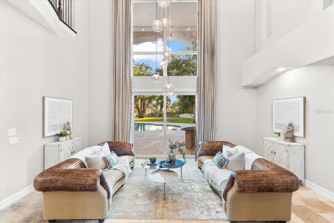
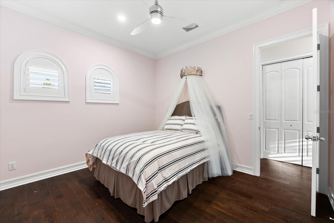
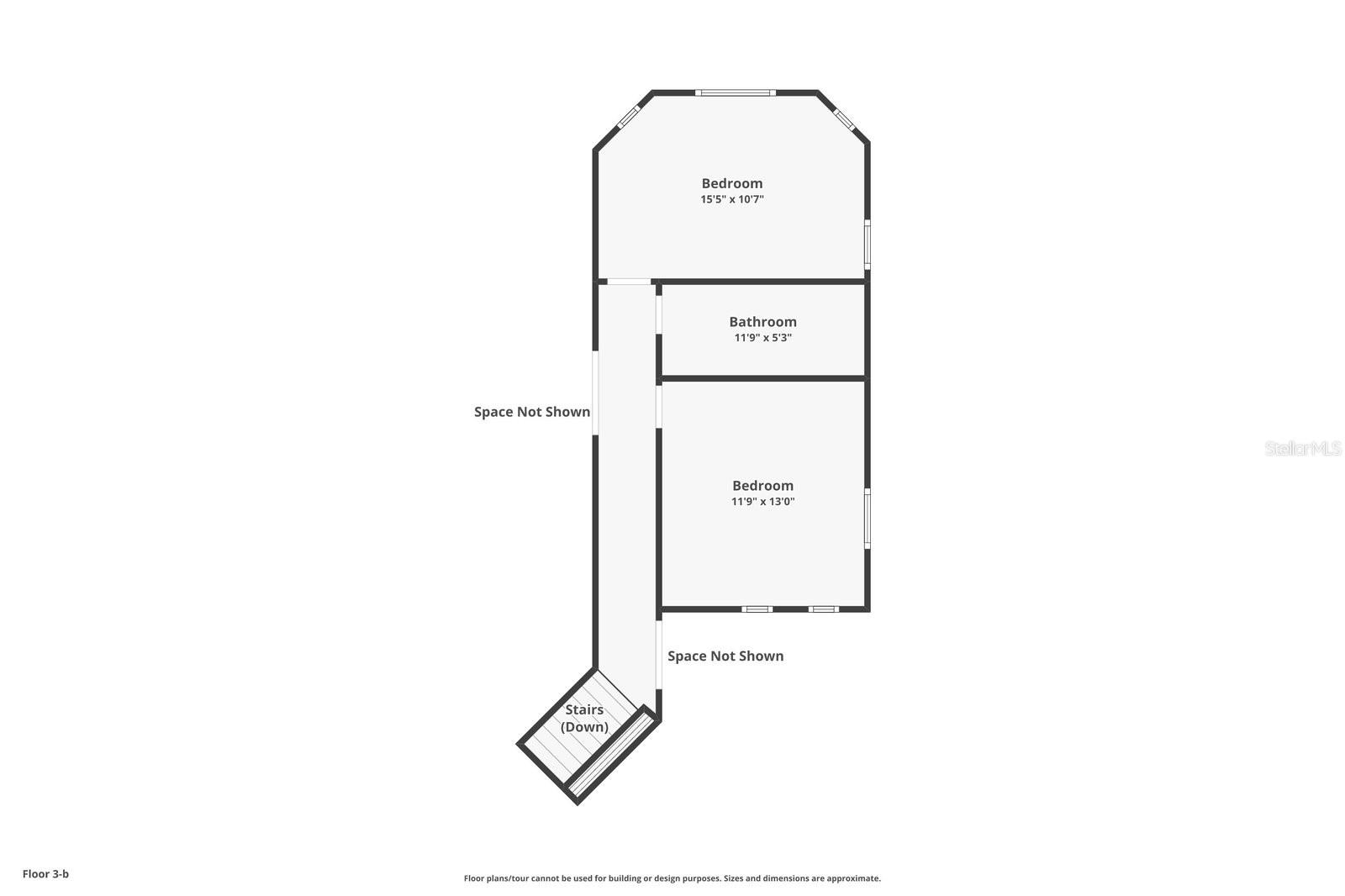
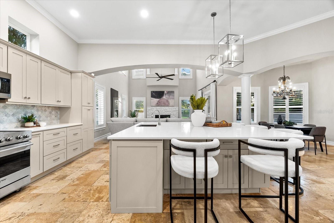

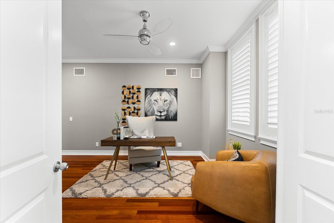


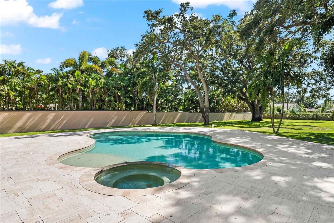
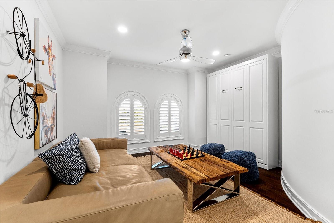
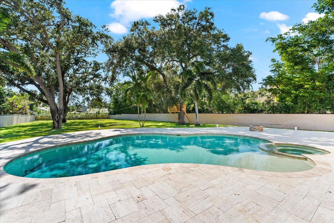


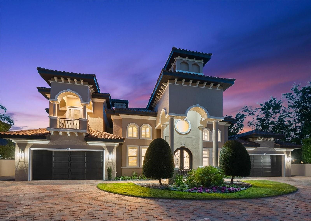
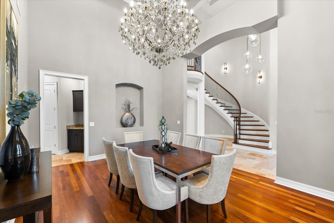

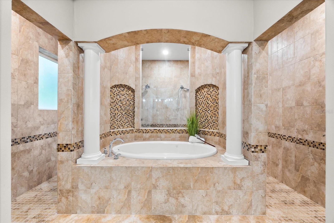
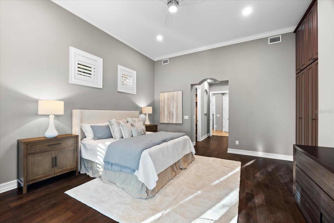
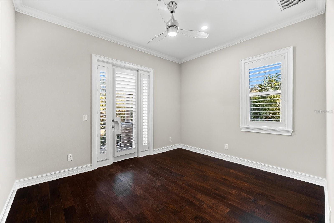
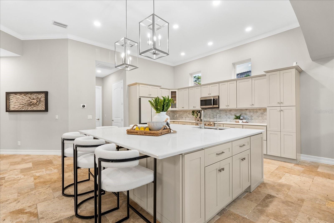
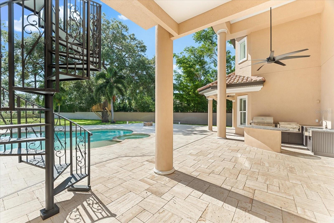
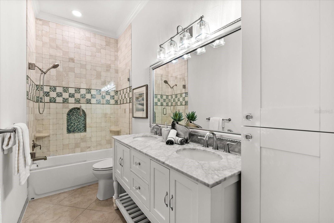
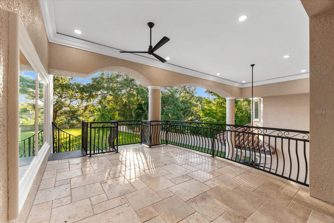
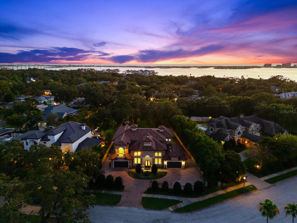

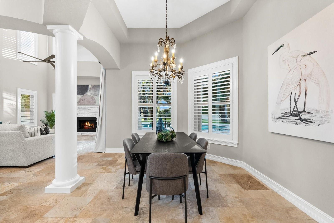
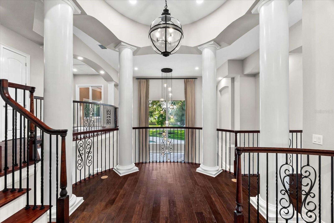

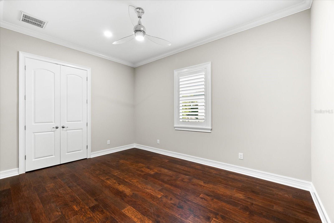

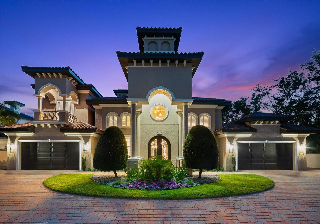

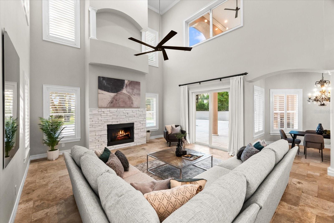
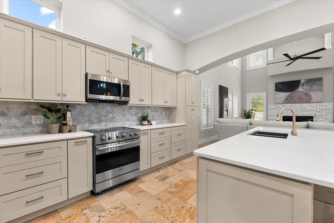

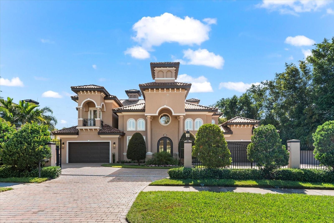
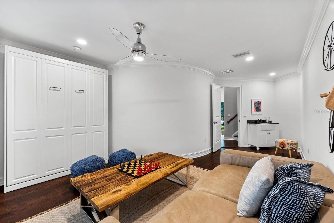
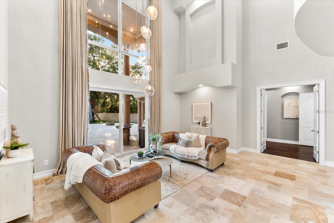
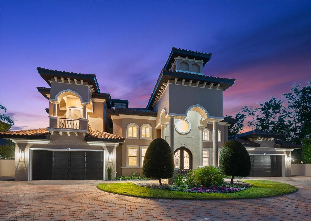
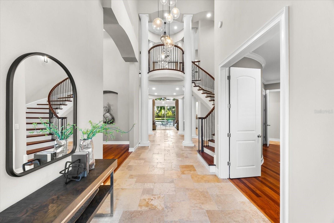
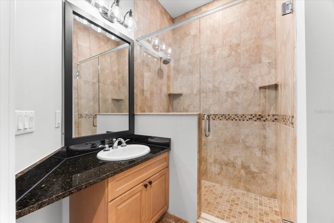
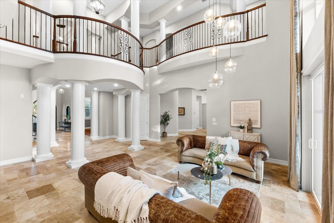
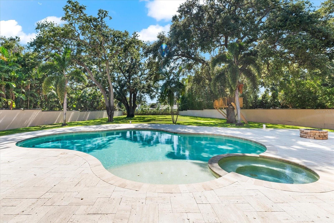
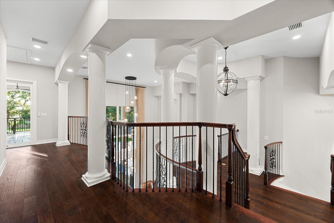
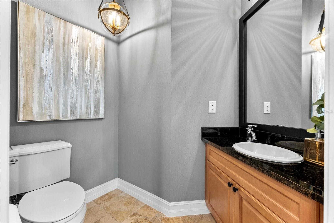
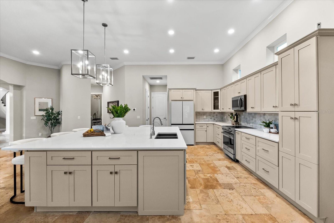
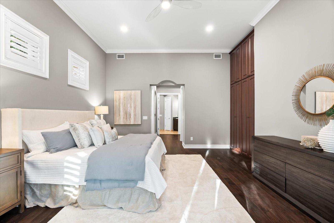
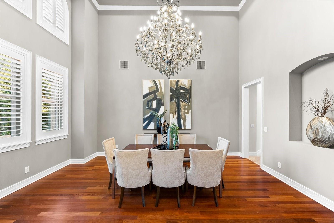
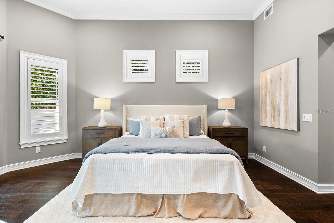
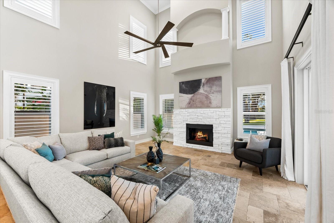
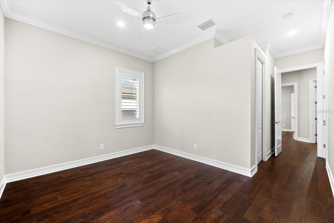

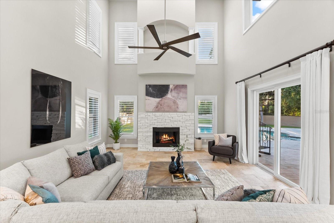

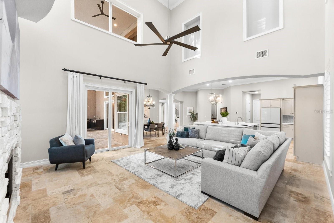
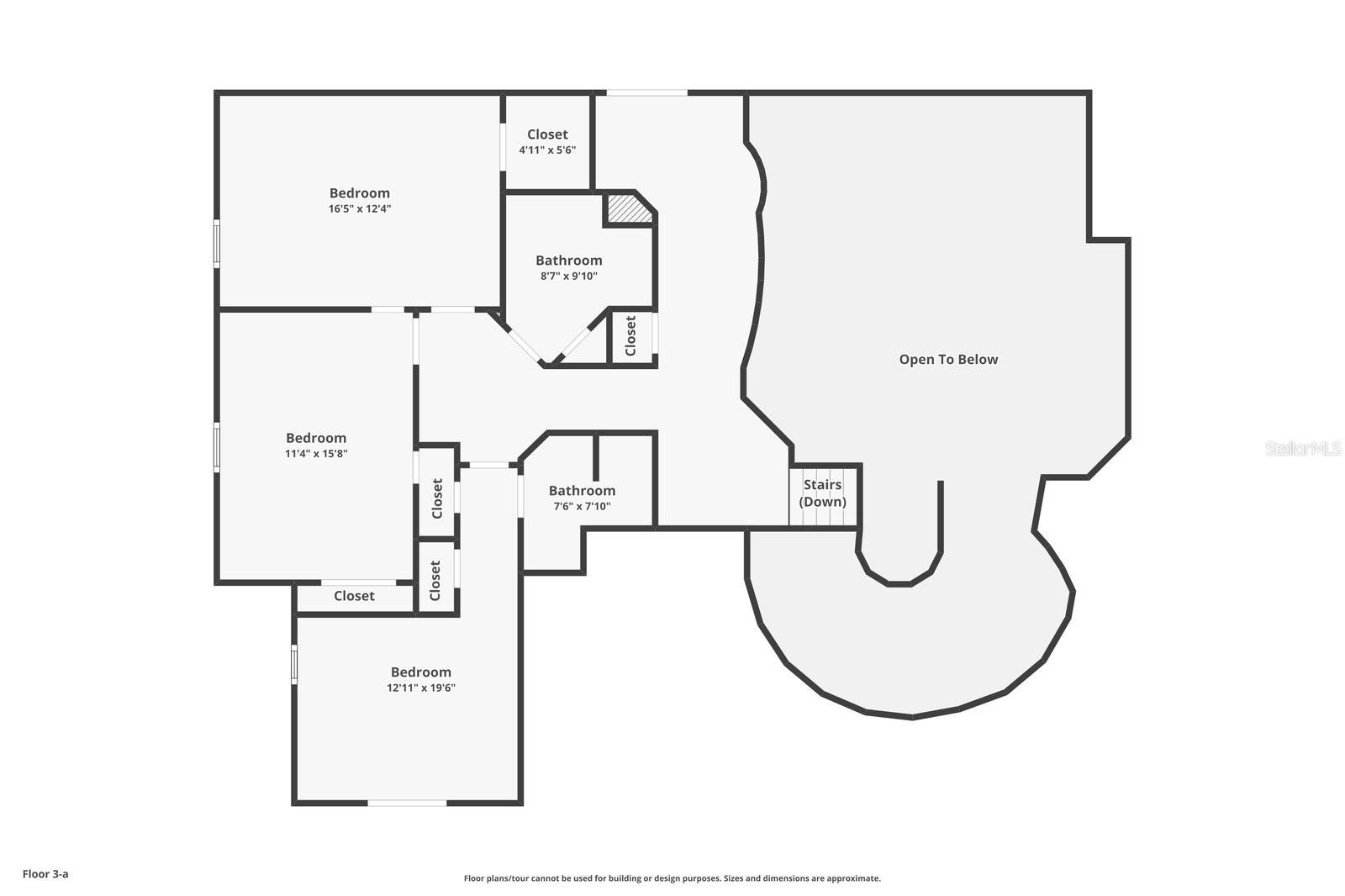
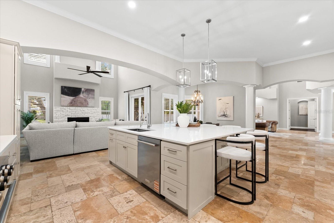

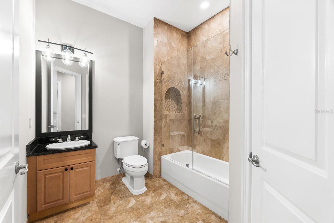
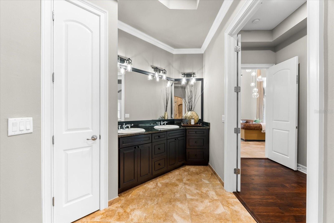
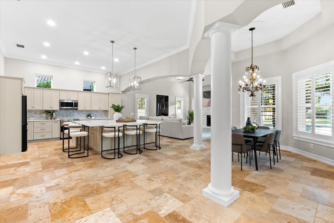

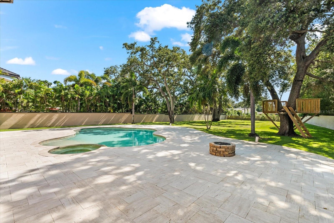

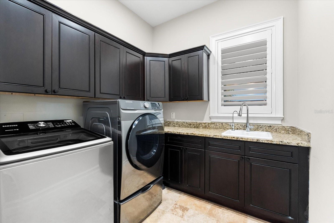

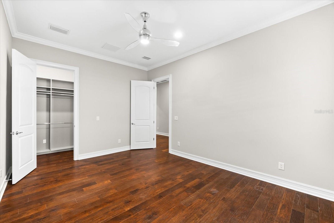
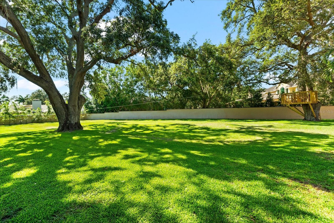
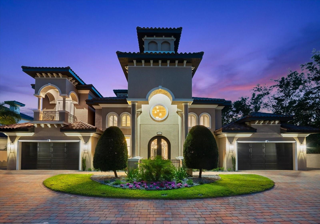
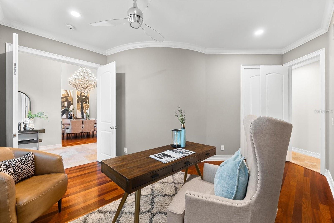

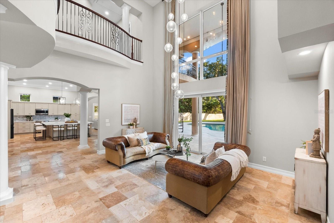

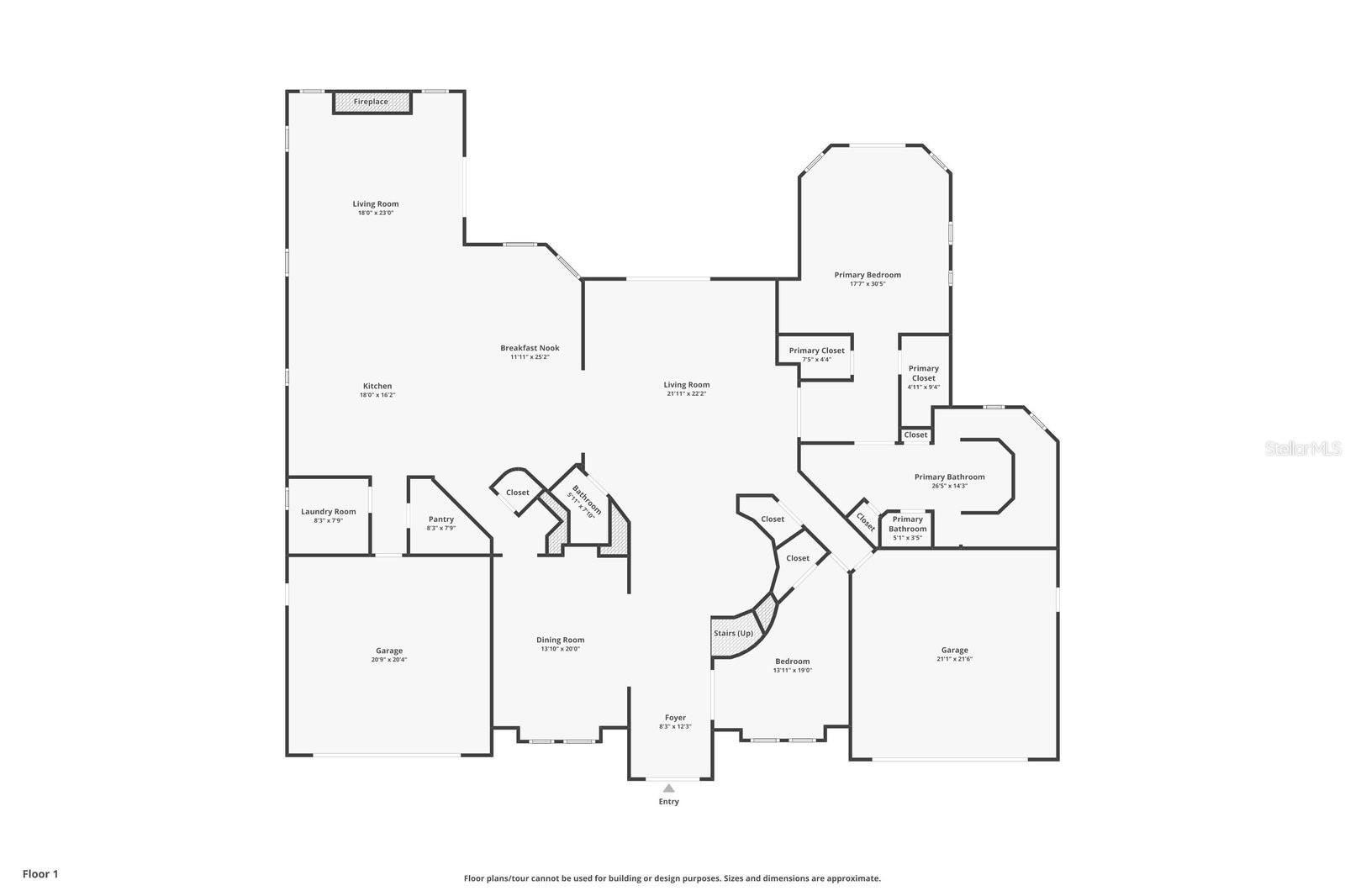
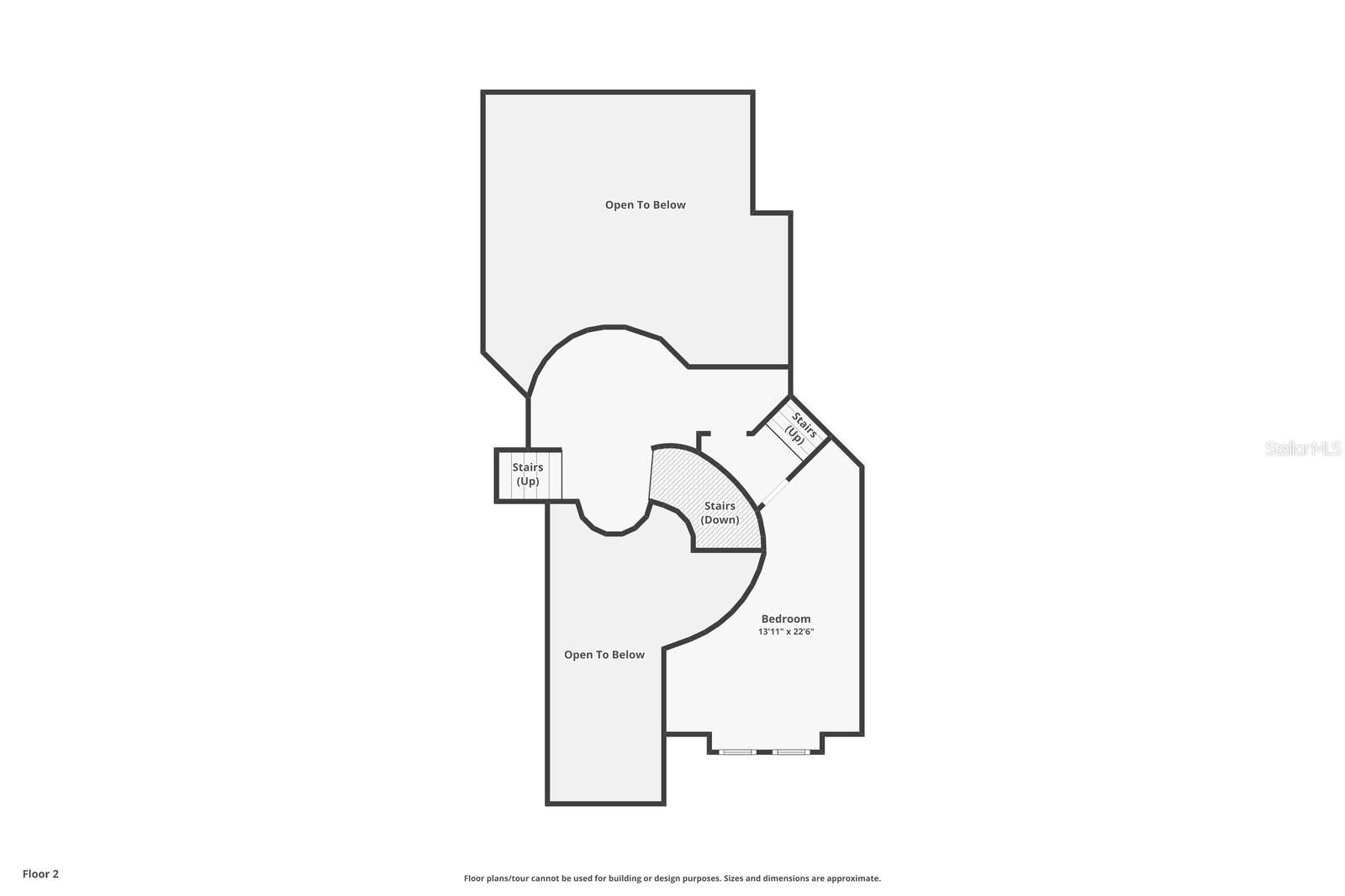
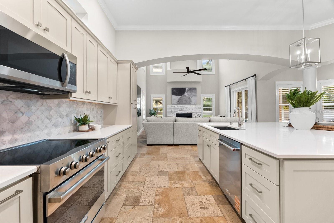
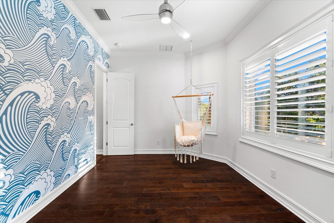
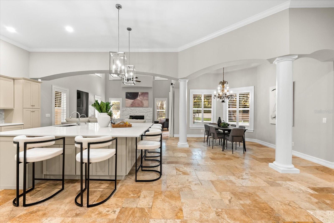
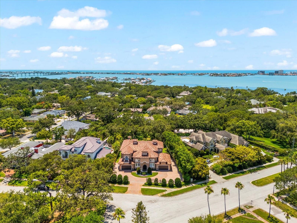
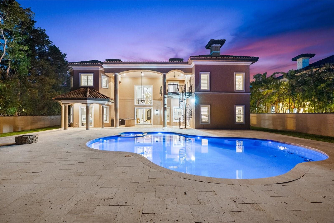
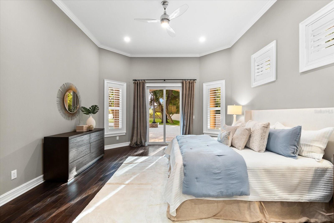
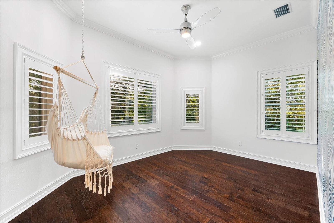
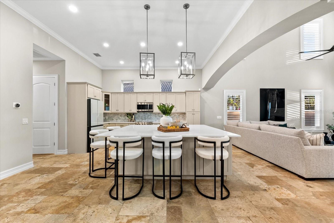
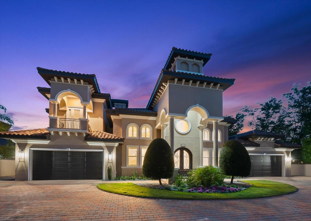
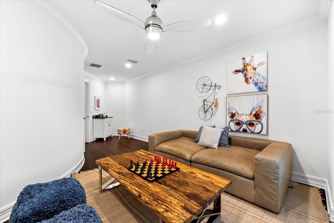

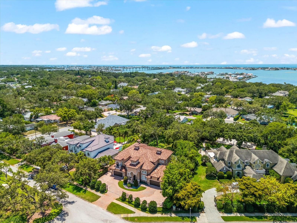
Sold
1600 MAGNOLIA RD
$3,420,000
Features:
Property Details
Remarks
Behind the private gates of this distinguished Belleair estate lies a rare fusion of architectural sophistication and modern luxury. Offering over 6,000 square feet of meticulously designed living space, this custom-built residence is a testament to timeless craftsmanship and refined living. As you approach, an expansive circular paver driveway and four-car garage welcome you with stately grandeur. The moment you enter through the custom double doors, you're greeted by a dramatic foyer with soaring ceilings, stately columns, 8-foot doors, and rich tumbled marble flooring. A sweeping wrought iron staircase sets the tone for the elegance that unfolds throughout the home. The grand two-story family room captivates with floor-to-ceiling windows that bathe the interior in natural light, a gas fireplace framed by intricate millwork, and a bridged balcony connecting the home’s East and West wings—all overlooking the lush, manicured grounds and resort-style pool. Every space is designed with intention, offering both comfort and class in equal measure. The heart of the home—the chef’s kitchen—was completely reimagined in 2023 with bespoke finishes and top-of-the-line appliances. A large center island, butler’s pantry, custom cabinetry, and elegant quartz surfaces create a functional yet striking culinary space designed for both intimate dining and large-scale entertaining. The first-floor primary suite is a true sanctuary, tucked away for privacy and designed to rival any five-star resort. Featuring a spa-inspired en-suite bathroom with a walk-through shower, jacuzzi tub, dual vanities, and spacious custom closets, this retreat invites rest and rejuvenation in complete privacy. Upstairs, four additional bedrooms and two oversized bonus rooms present endless flexibility—ideal for a home office, gym, media lounge, or additional guest suites. A second-story veranda provides tranquil views of the lush backyard and sparkling pool, with a spiral staircase leading gracefully down to the patio below. Step outside to your private oasis: a 24,000-gallon heated saltwater pool, surrounded by tropical landscaping and powered by a state-of-the-art Hayward OmniLogic system for full automation and custom ambiance. The fully equipped outdoor kitchen makes alfresco entertaining effortless, while block fencing and wrought iron detailing ensure privacy without compromising beauty. Additional features include two tankless water heaters, a newly installed main gas line, water softener, and reverse osmosis system. No expense was spared and no detail overlooked in the curation of this extraordinary property. Set on a premier lot in one of Belleair’s most coveted enclaves, this estate offers unmatched luxury in a coveted location—minutes from championship golf, award-winning beaches, boutique shopping, and fine dining. An exceptional offering for those who demand the very best.
Financial Considerations
Price:
$3,420,000
HOA Fee:
N/A
Tax Amount:
$24519
Price per SqFt:
$539.18
Tax Legal Description:
RAINTREE ACRES REPLAT LOT 2
Exterior Features
Lot Size:
29359
Lot Features:
City Limits, Near Golf Course, Near Marina, Near Public Transit, Sidewalk, Paved
Waterfront:
No
Parking Spaces:
N/A
Parking:
Circular Driveway, Driveway, Garage Door Opener, Guest, Oversized, Garage
Roof:
Tile
Pool:
Yes
Pool Features:
Child Safety Fence, Chlorine Free, Fiber Optic Lighting, Gunite, Heated, In Ground, Lighting, Pool Sweep, Salt Water
Interior Features
Bedrooms:
7
Bathrooms:
5
Heating:
Central, Electric
Cooling:
Central Air
Appliances:
Dishwasher, Dryer, Electric Water Heater, Kitchen Reverse Osmosis System, Microwave, Range, Refrigerator, Tankless Water Heater, Washer, Water Filtration System, Water Softener
Furnished:
Yes
Floor:
Marble, Wood
Levels:
Three Or More
Additional Features
Property Sub Type:
Single Family Residence
Style:
N/A
Year Built:
2011
Construction Type:
Block, Stucco
Garage Spaces:
Yes
Covered Spaces:
N/A
Direction Faces:
East
Pets Allowed:
Yes
Special Condition:
None
Additional Features:
Balcony, French Doors, Garden, Lighting, Outdoor Kitchen, Private Mailbox, Sidewalk, Sliding Doors, Sprinkler Metered
Additional Features 2:
Please verify Lease Restrictions with the City of Belleair.
Map
- Address1600 MAGNOLIA RD
Featured Properties