
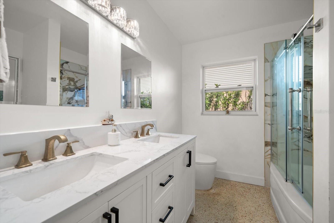
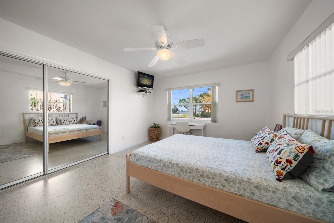
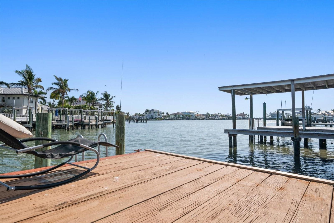
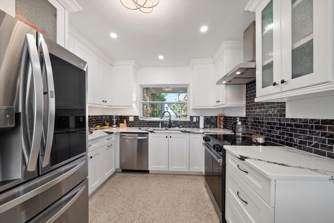
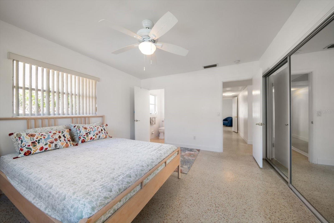
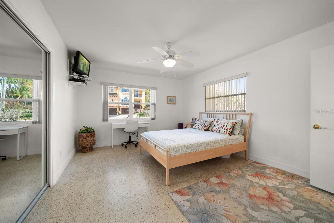
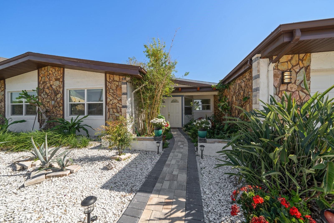
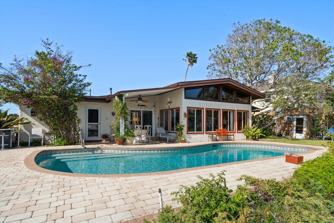
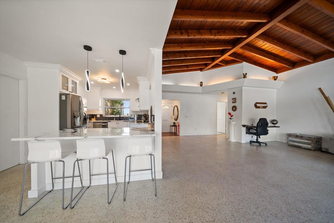
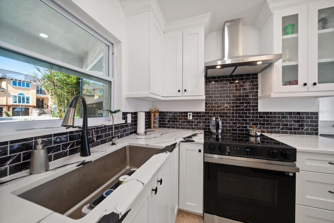
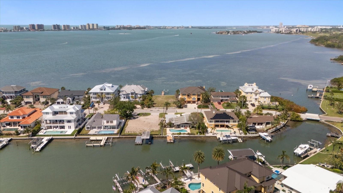
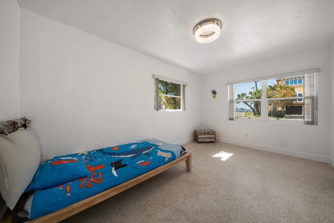
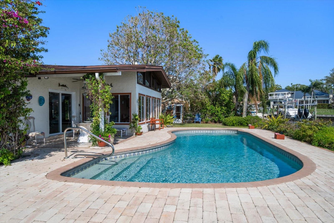
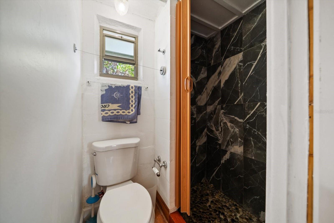
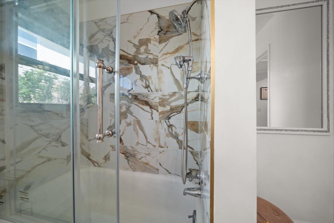
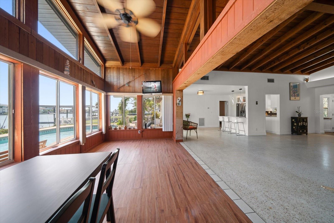
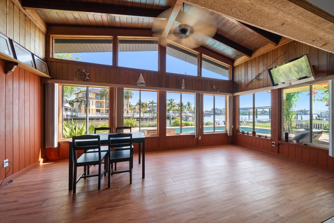
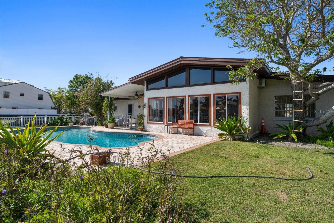
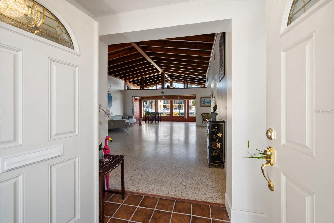

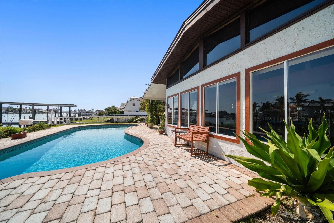
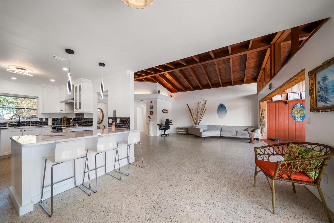
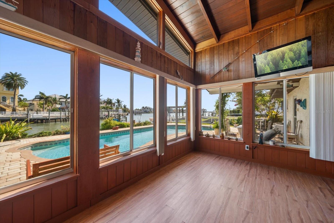
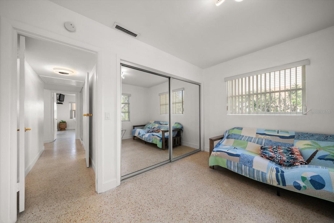
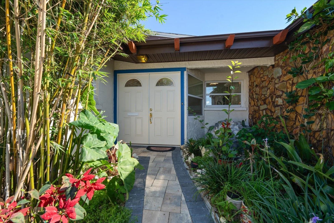
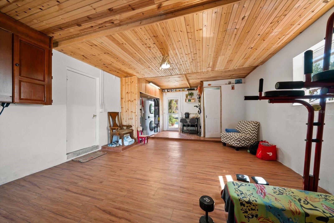
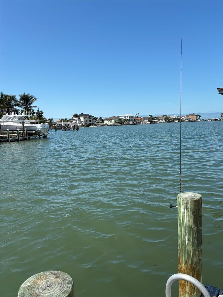
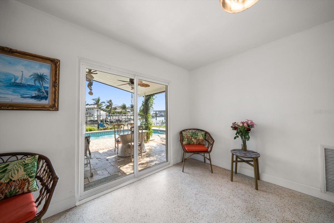
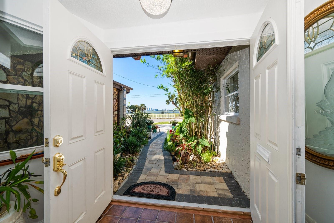
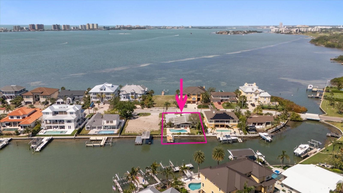
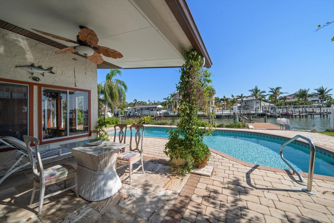
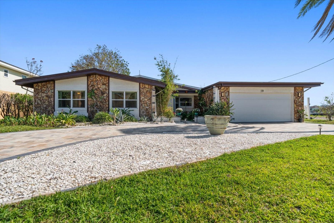
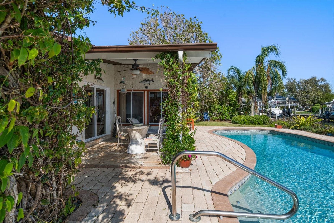
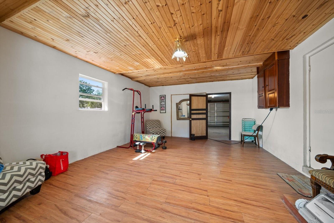
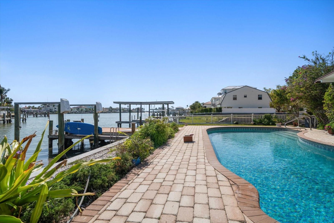
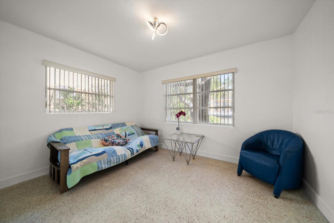
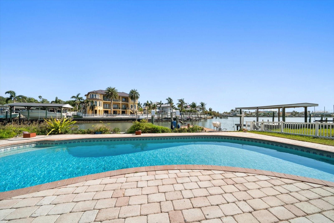
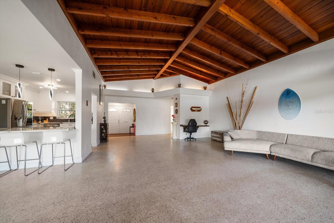
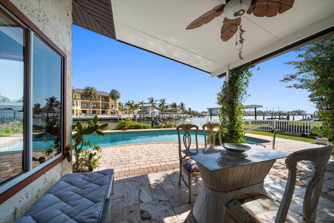
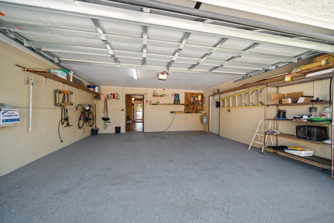
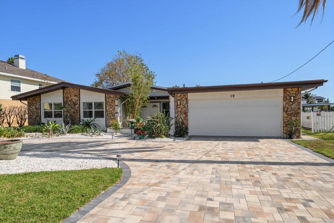
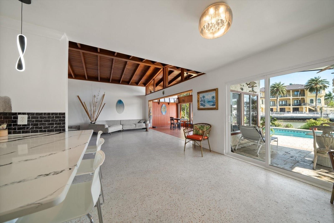
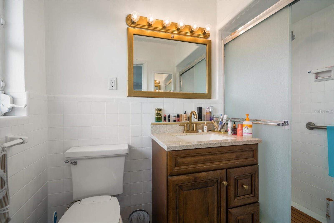
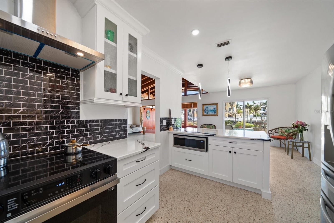
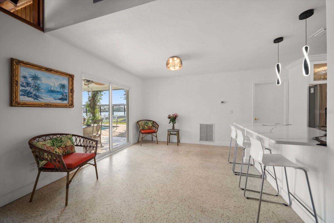
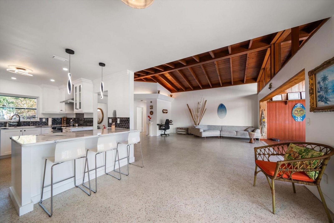
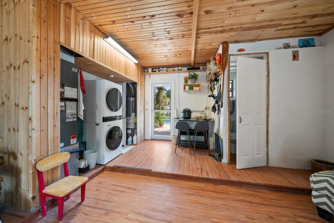
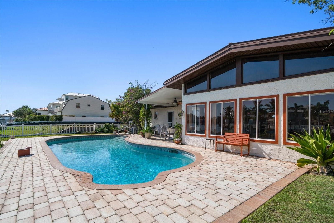

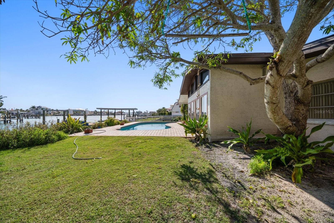
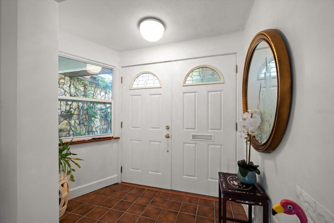
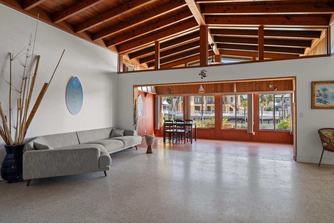
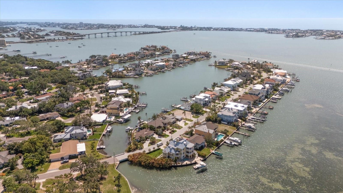
Active
19 N PINE CIR
$1,250,000
Features:
Property Details
Remarks
Welcome to this move-in ready Belleair waterfront home, where there is almost 3000 square feet of coastal contemporary style under roof. A brand-new pavered circular driveway sets the tone for the inviting curb appeal, while inside, the wide-open floor plan blends retro character with fresh, modern updates. Original terrazzo floors and wood-beamed vaulted ceilings create a warm, welcoming vibe, especially in the spacious family room where walls of floor-to-ceiling windows frame serene views of the sparkling pool and tranquil water beyond. The brand-new white kitchen is both stylish and functional, featuring quartz countertops, new appliances, a breakfast bar with chic pendant lighting, and seamless flow into the adjacent dining room with new sliders leading out to the pool and outdoor entertaining spaces. The primary bedroom is bathed in natural light and offers a functional, updated ensuite. Two additional bedrooms share a beautifully remodeled hall bath with a double sink vanity and tub/shower combo. A private flex room with beadboard ceilings and its own ensuite—tucked behind the garage—is ideal for a home office, guest suite, nanny quarters, or creative studio. For boating enthusiasts, this is a dream come true with easy access to the Intracoastal and Gulf. Enjoy the charm of Belleair’s small-town atmosphere, all while being just minutes from fine dining, boutique shopping, and the area’s renowned beaches.
Financial Considerations
Price:
$1,250,000
HOA Fee:
N/A
Tax Amount:
$8034.02
Price per SqFt:
$684.18
Tax Legal Description:
EAGLES NEST POINT LOT 42
Exterior Features
Lot Size:
9200
Lot Features:
FloodZone, Landscaped, Street Dead-End, Paved
Waterfront:
Yes
Parking Spaces:
N/A
Parking:
Driveway
Roof:
Shingle
Pool:
Yes
Pool Features:
Deck, In Ground
Interior Features
Bedrooms:
3
Bathrooms:
3
Heating:
Central
Cooling:
Central Air
Appliances:
Convection Oven, Dishwasher, Disposal, Dryer, Microwave, Range Hood, Refrigerator, Washer
Furnished:
No
Floor:
Terrazzo
Levels:
One
Additional Features
Property Sub Type:
Single Family Residence
Style:
N/A
Year Built:
1956
Construction Type:
Block, Stucco
Garage Spaces:
Yes
Covered Spaces:
N/A
Direction Faces:
North
Pets Allowed:
Yes
Special Condition:
None
Additional Features:
Garden, Irrigation System, Sliding Doors, Sprinkler Metered
Additional Features 2:
N/A
Map
- Address19 N PINE CIR
Featured Properties