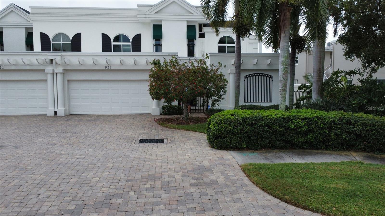
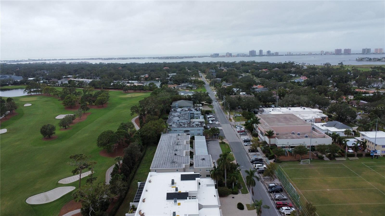
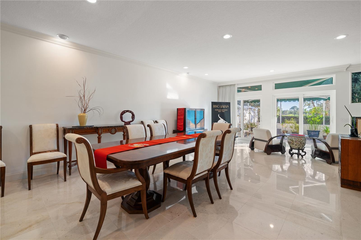
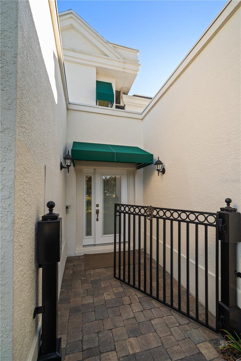
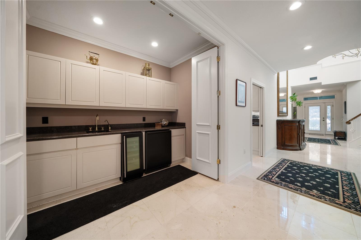
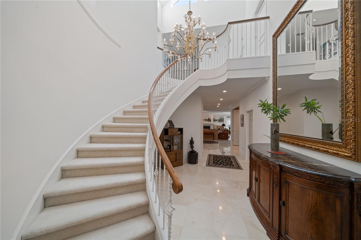
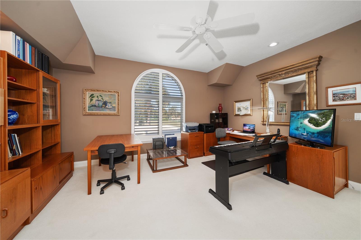
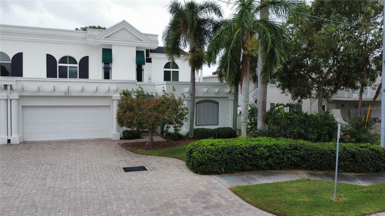
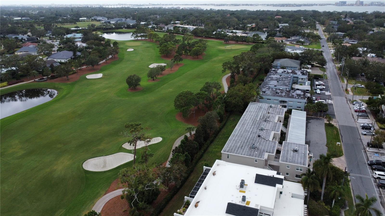
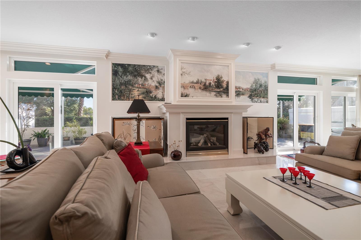
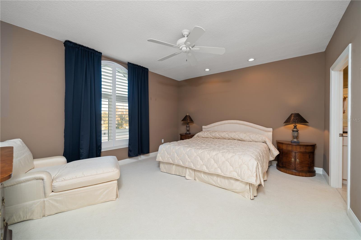
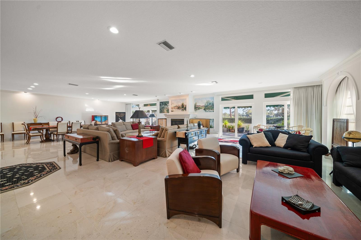
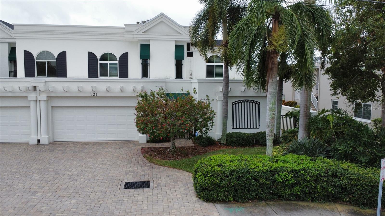
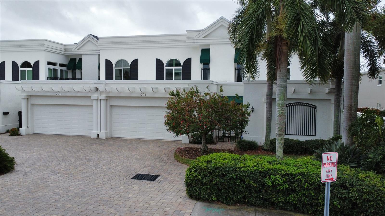
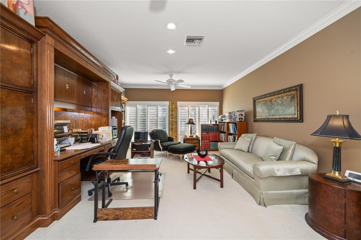
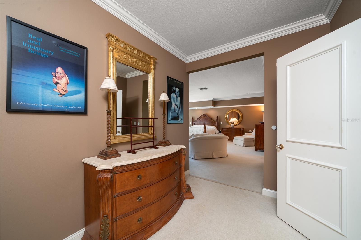
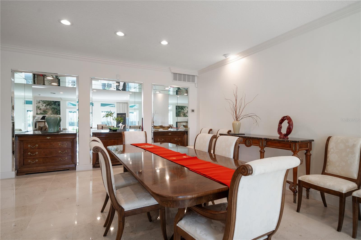
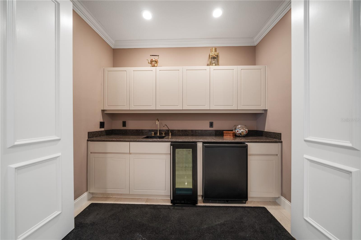
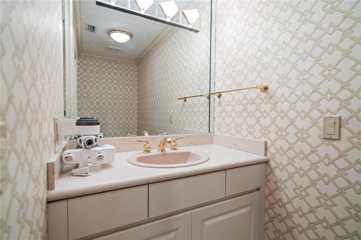
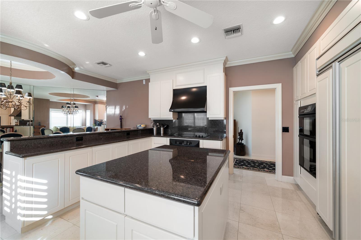
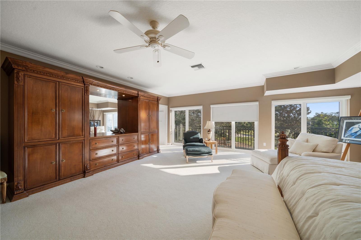
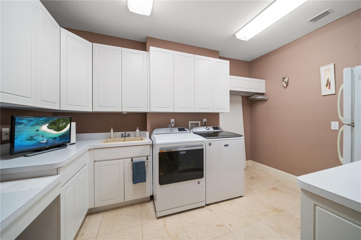
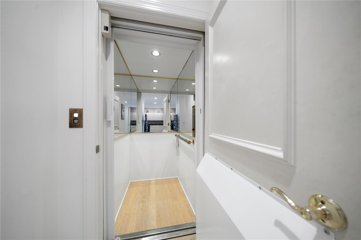
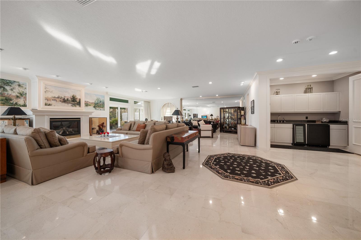
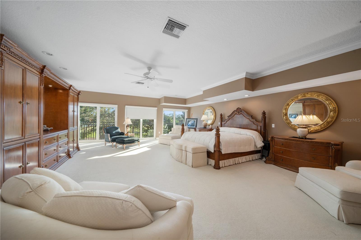
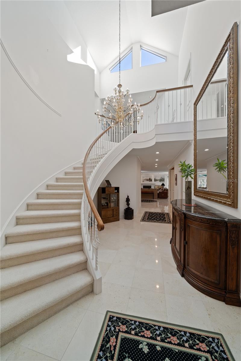
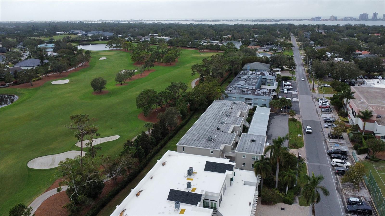
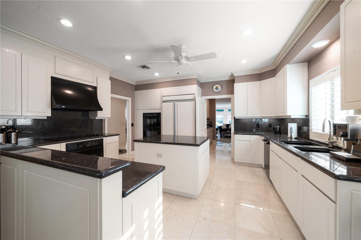
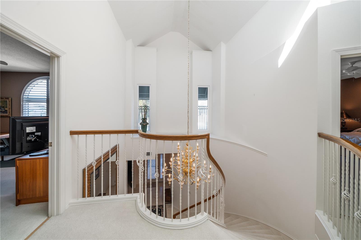
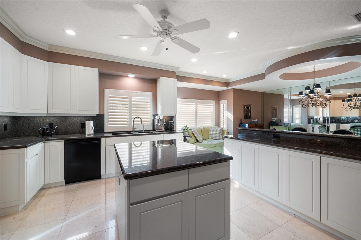
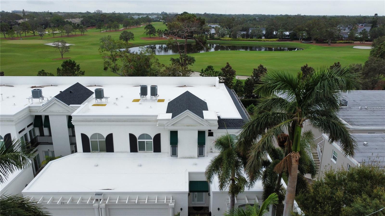
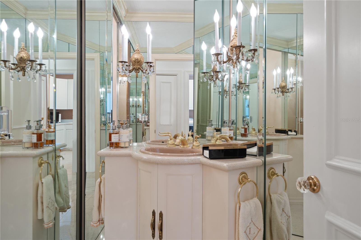
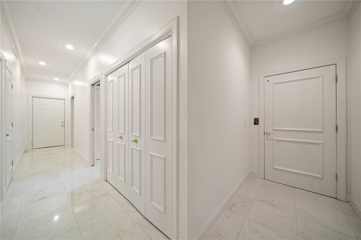
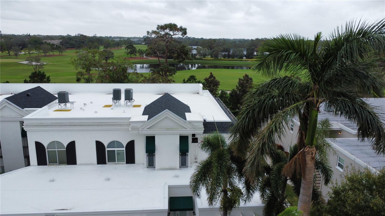
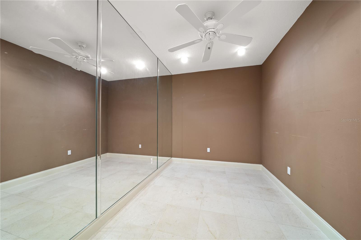
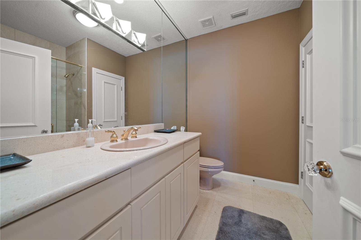
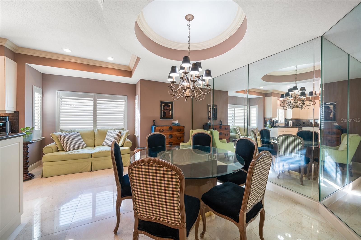
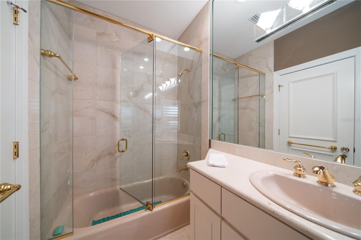
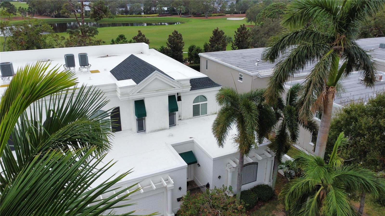
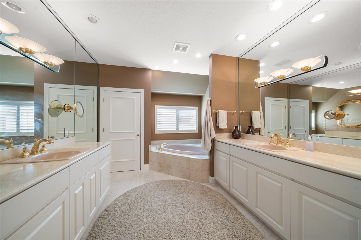
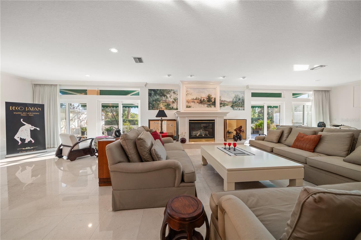
Sold
921 OSCEOLA RD
$1,240,500
Features:
Property Details
Remarks
Safety and security abound in this HIGH AND DRY NON Evacuation zone home! Breathtaking entrance surrounds you as you step into the polished limestone floor foyer with stunning Waterford chandelier, and dramatic spiral staircase. This is the only townhouse that was 2 units combined in this development. The primary living space is a huge great room, perfect for entertaining large groups with elegant sliding doors opening to a screened deck overlooking a golf course. and a wet bar with U-Line refrigerator and ice maker. Three furniture style buffets are nested into the formal dining area. A butler’s pantry adjoins the gourmet island kitchen with custom white cabinets, granite counters and breakfast area. Other amenities include a darkened media room, guest powder room, large laundry room, bonus room and elevator. The second floor master suite is fit for royalty with a foyer, sitting room with built-ins and oversized bedroom with his and her custom walk-in closets. The master marble bath includes his and her vanities, soaking tub, glass front shower and enclosed bidet and water closet. Two guest bedrooms offer walk-in closets and private baths. Enjoy the convenience of boutique community living steps away from the Belleair Recreation Center.
Financial Considerations
Price:
$1,240,500
HOA Fee:
1600
Tax Amount:
$6101
Price per SqFt:
$188.61
Tax Legal Description:
BELLEAIR ESTATES BLK 44, E 40FT OF LOT 18 & W 14.08FT OF LOT 19 AKA UNIT 1 OF GOLFSIDE AT BELLEAIR
Exterior Features
Lot Size:
6752
Lot Features:
N/A
Waterfront:
No
Parking Spaces:
N/A
Parking:
Oversized
Roof:
Built-Up
Pool:
No
Pool Features:
N/A
Interior Features
Bedrooms:
4
Bathrooms:
5
Heating:
Central, Electric, Zoned
Cooling:
Central Air, Zoned
Appliances:
Bar Fridge
Furnished:
No
Floor:
Other
Levels:
Two
Additional Features
Property Sub Type:
Townhouse
Style:
N/A
Year Built:
1999
Construction Type:
Block, Stucco
Garage Spaces:
Yes
Covered Spaces:
N/A
Direction Faces:
North
Pets Allowed:
No
Special Condition:
None
Additional Features:
Lighting, Sliding Doors
Additional Features 2:
Check with HOA
Map
- Address921 OSCEOLA RD
Featured Properties