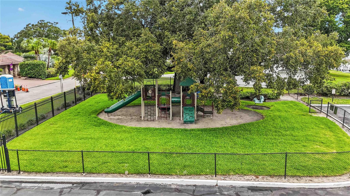
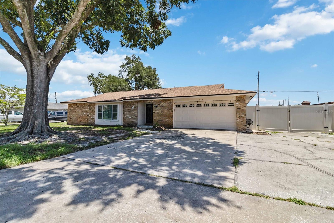
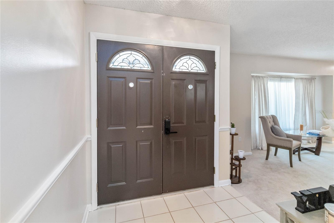
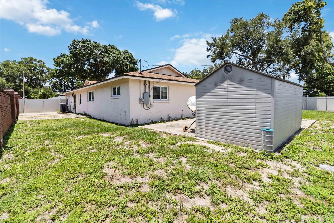
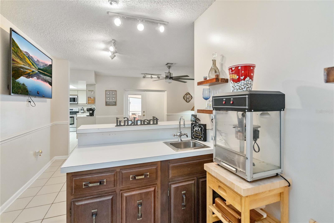
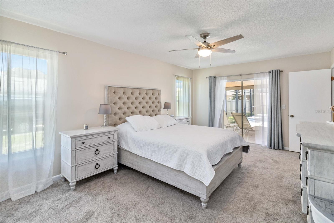
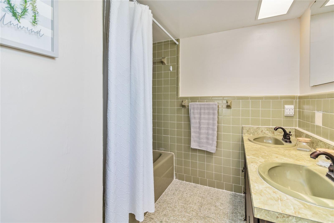
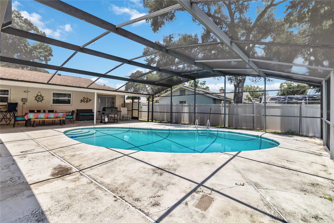
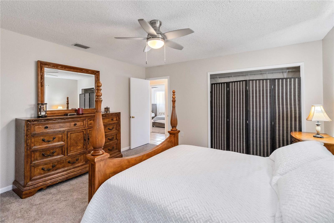
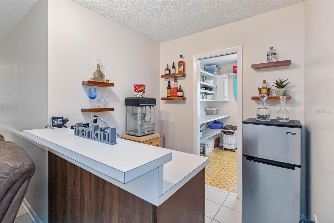
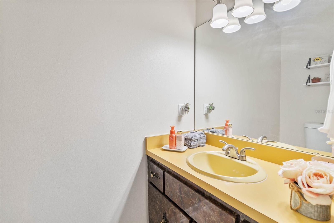
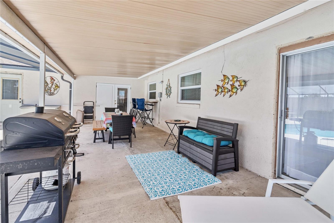


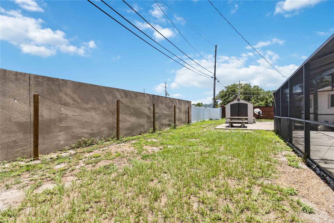
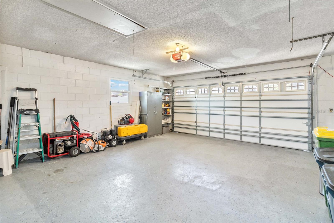
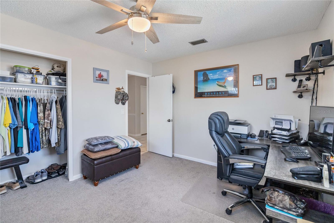

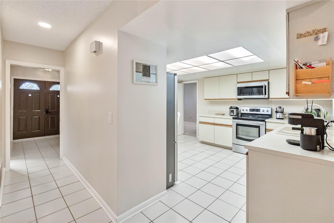
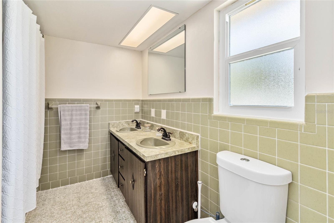
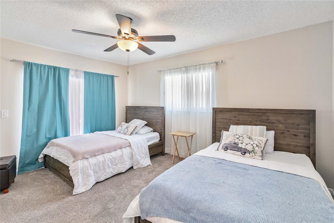
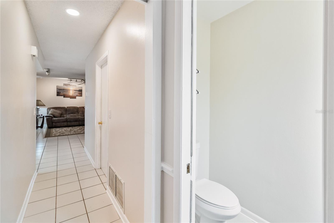
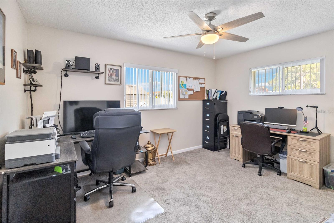
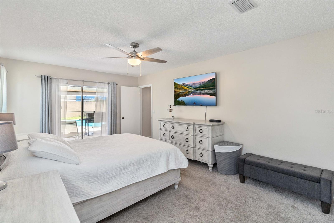
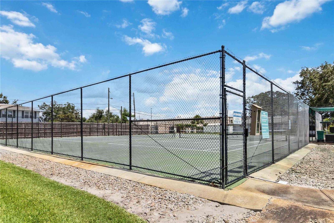
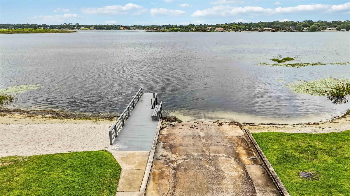

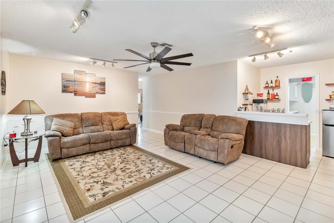

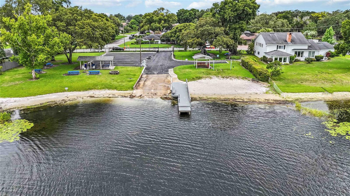
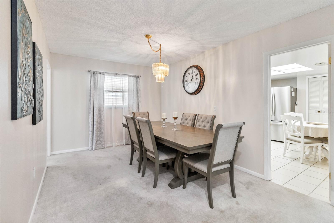
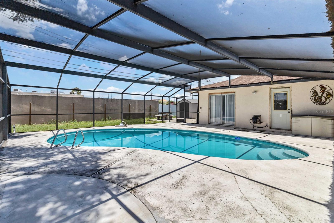
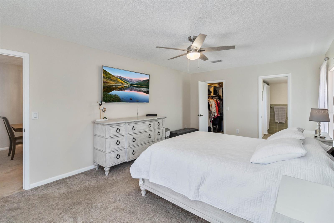
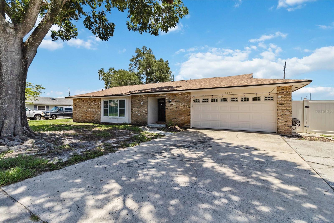
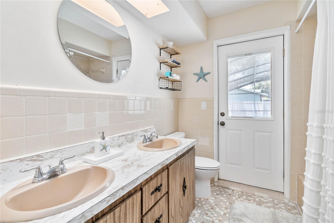
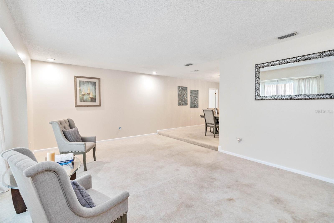
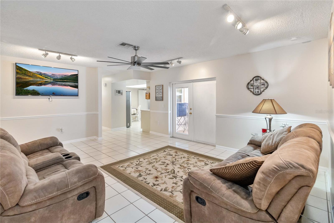
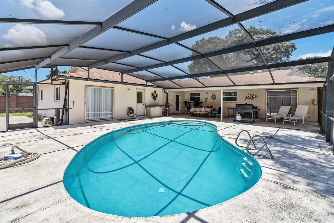
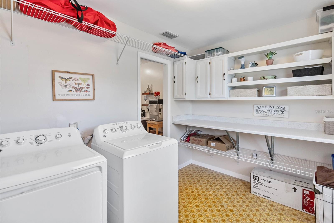
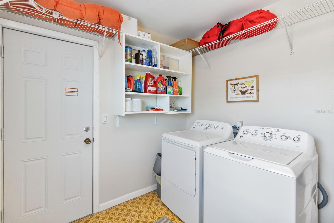
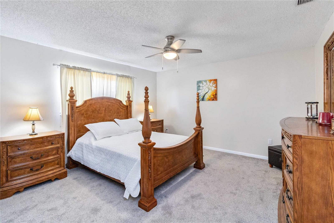

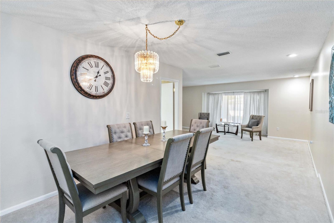
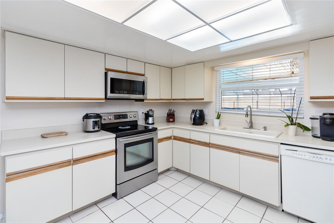
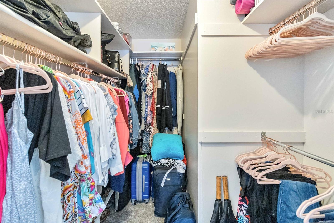
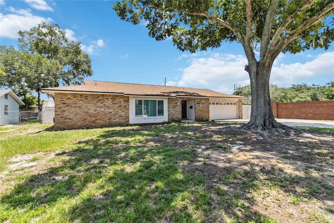
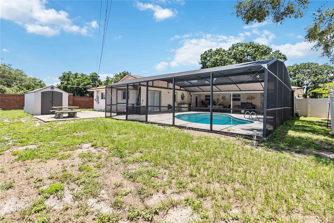
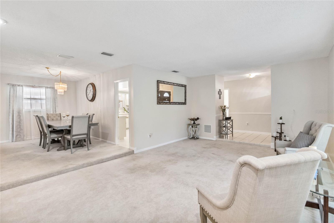
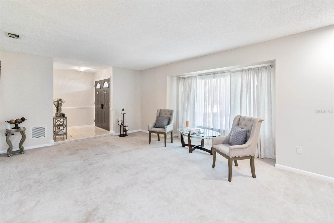
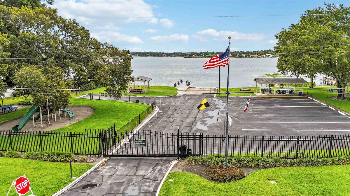
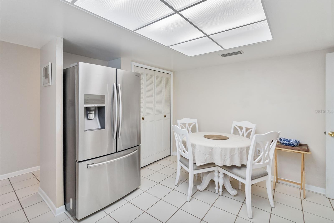
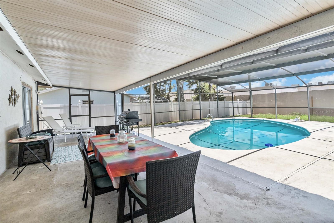
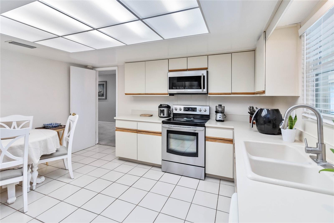
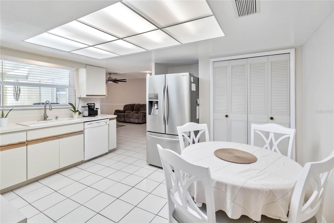
Active
5143 DARDEN AVE
$545,000
Features:
Property Details
Remarks
Welcome to this wonderful place you can call HOME! It is in the very desirable community of Lake Conway Estates, located in beautiful Belle Isle. This charming ranch style home has 4 bedrooms, 2 1/2 bathrooms, a 2 car garage, and a large screened in pool. The OVERSIZED master bedroom, which contains a walk-in closet and an en suite bathroom, is located on one side of the home, while the other three bedrooms are on the opposite side of the home. Those three bedrooms are all large in size and have easy access to a full bathroom, which is also accessible from the pool. The large den is at the front of the home, which connects to the dining room. You can access the kitchen either from the dining room or the family room. The wet bar overseas the family room, which looks out to the pool. The laundry room can be accessed from the family room, which then leads to the garage. The hallway leading from the entrance of the home gives you access to a half bathroom and a second access door to the garage. As you exit the family room through the French doors leading to the pool area, you'll be in awe of the huge screened in enclosure that gives you plenty of room to entertain and grill out with family and friends. If you love the outdoors, minimal HOA fees will give you access to the community tennis courts, playground, dock, and private boat ramp which leads to the Conway Chain of Lakes. Here, you can enjoy boating, fishing and a variety of water sports. A new roof was put on in January of 2020, and it also had a new a/c and air handler installed in September of 2020. A new electric panel and windows were added within the last 5 years, which can help bring down the cost of insurance and utility bills! This gorgeous home is built of solid block construction and has a large driveway which allows for additional cars to park. This location is a short distance from downtown Orlando, major hospitals and the Orlando International airport. You have quick access to SR 528, which can easily take you to the beach or the theme parks. Shopping centers and restaurants are also just minutes away. So DON'T wait...Call today for your own private viewing and make your DREAM HOME a reality!
Financial Considerations
Price:
$545,000
HOA Fee:
175
Tax Amount:
$7526.81
Price per SqFt:
$222.36
Tax Legal Description:
LAKE CONWAY ESTATES SECTION SIX Z/17 LOT355
Exterior Features
Lot Size:
10934
Lot Features:
Corner Lot
Waterfront:
No
Parking Spaces:
N/A
Parking:
Boat, Driveway, Garage Door Opener
Roof:
Shingle
Pool:
Yes
Pool Features:
In Ground, Screen Enclosure
Interior Features
Bedrooms:
4
Bathrooms:
3
Heating:
Central, Electric
Cooling:
Central Air
Appliances:
Dishwasher, Dryer, Electric Water Heater, Microwave, Range, Refrigerator, Washer
Furnished:
No
Floor:
Carpet, Ceramic Tile
Levels:
One
Additional Features
Property Sub Type:
Single Family Residence
Style:
N/A
Year Built:
1973
Construction Type:
Block, Stucco
Garage Spaces:
Yes
Covered Spaces:
N/A
Direction Faces:
West
Pets Allowed:
Yes
Special Condition:
None
Additional Features:
French Doors, Lighting, Rain Gutters, Sidewalk
Additional Features 2:
Please verify with HOA
Map
- Address5143 DARDEN AVE
Featured Properties