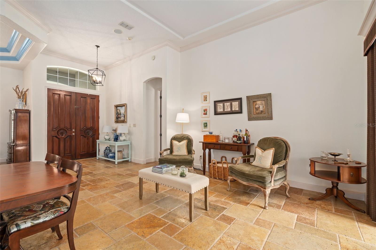
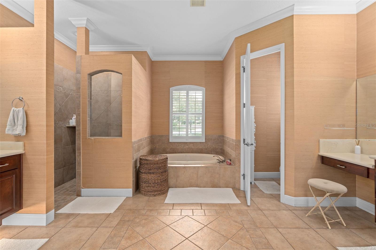
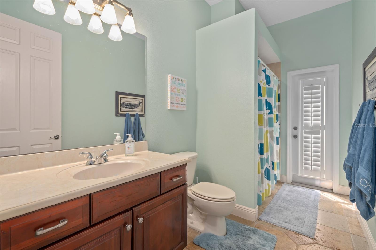
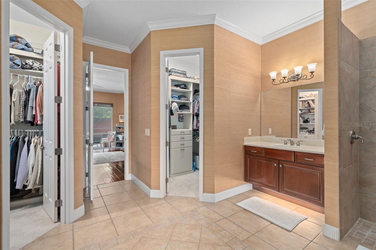
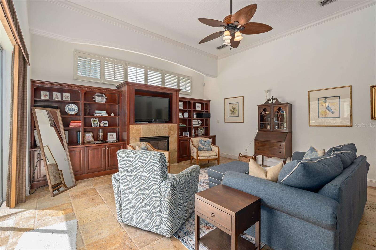
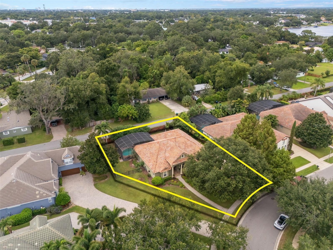
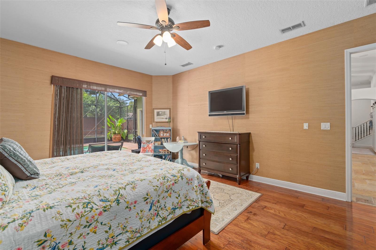
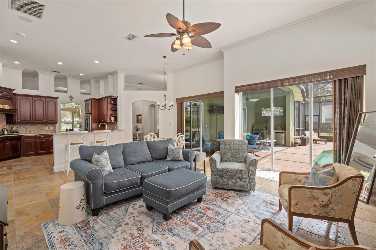
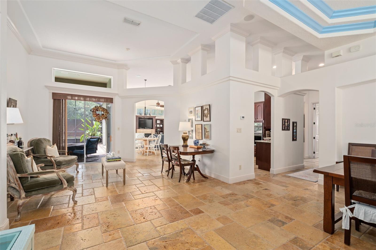
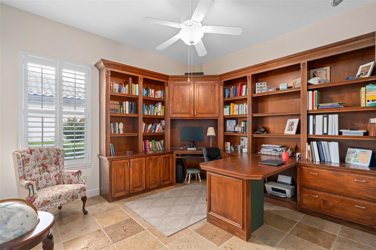
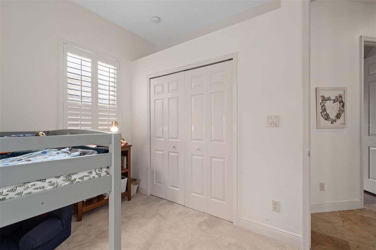
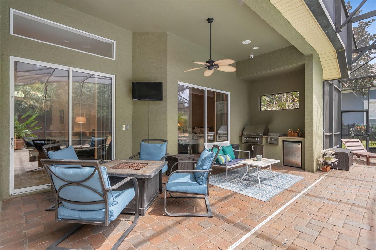
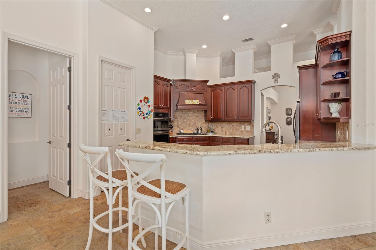
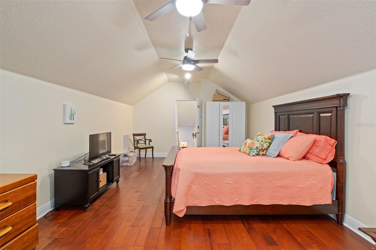
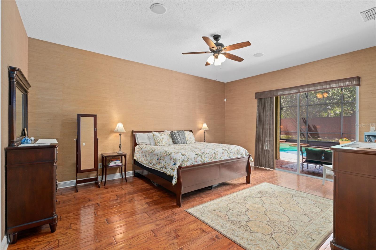
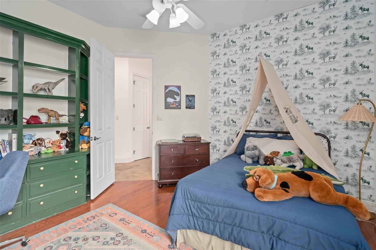
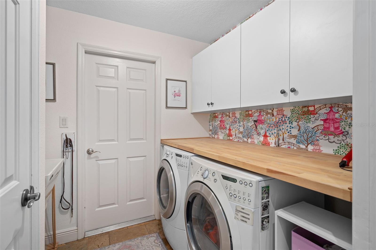
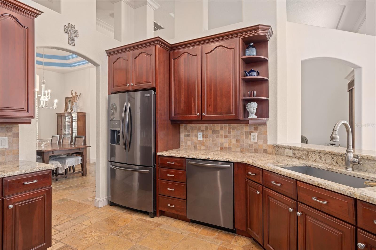
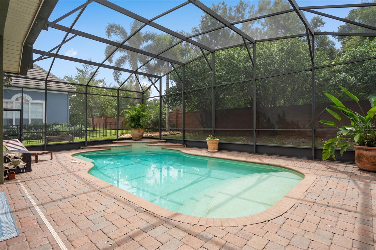
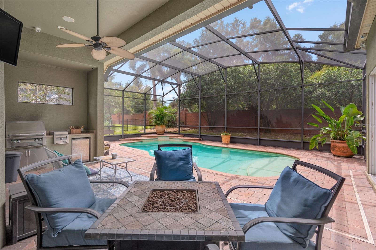
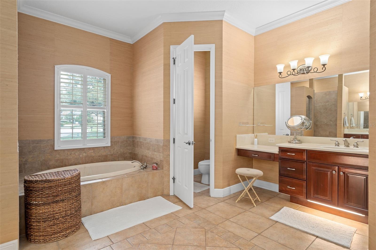
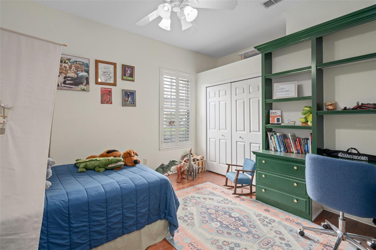
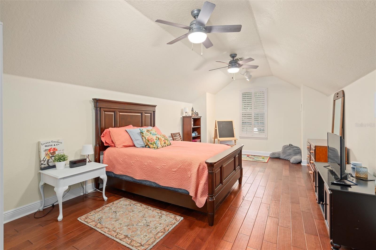
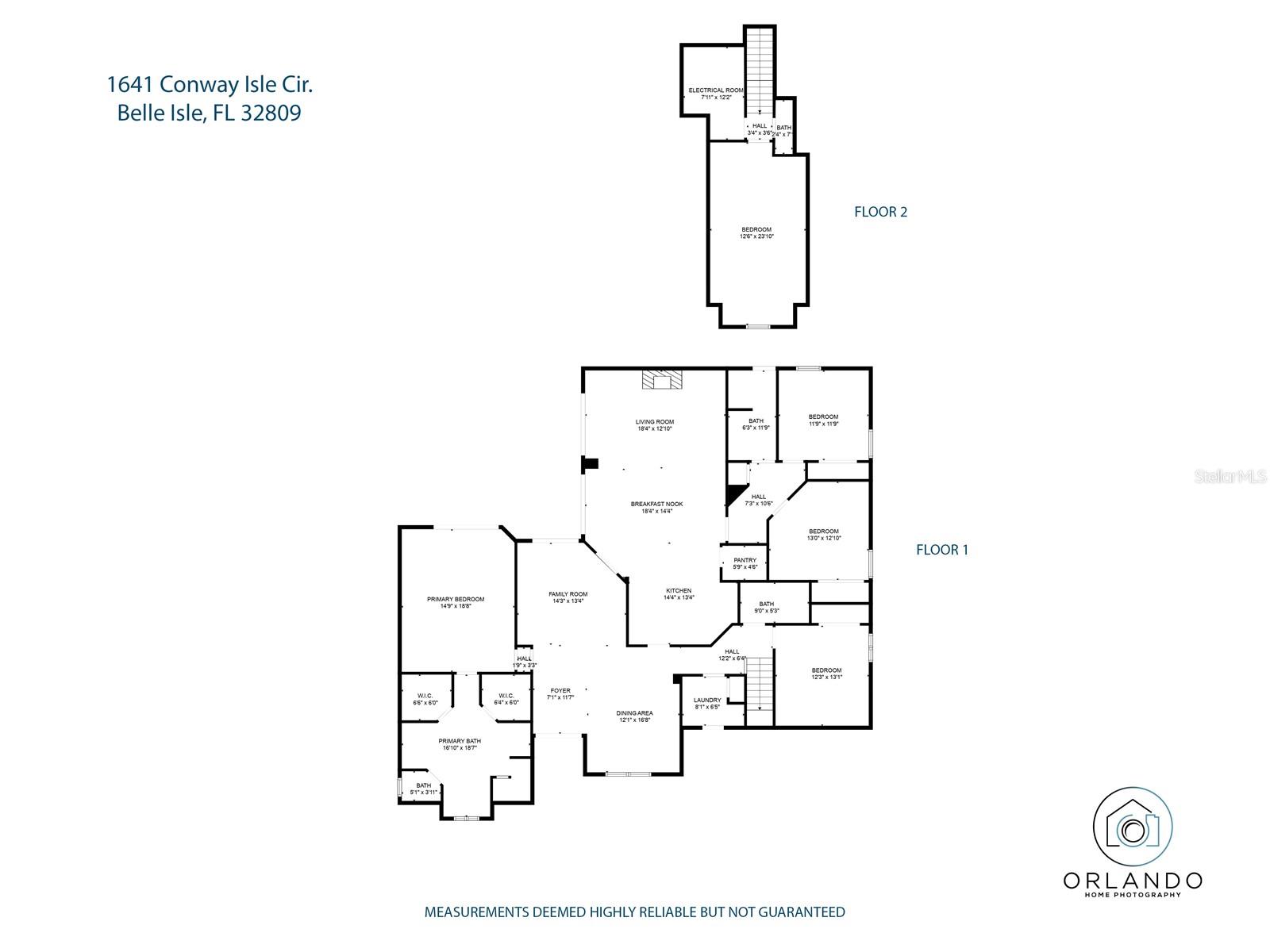
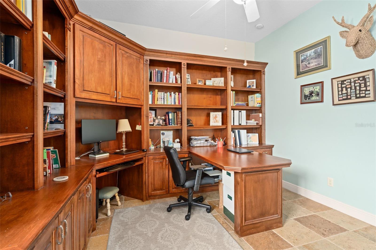
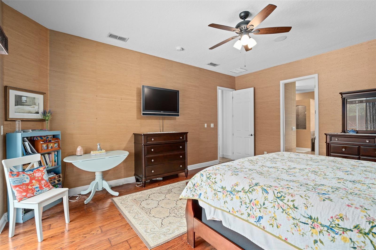
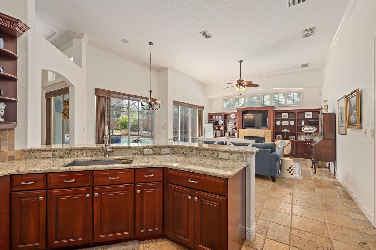
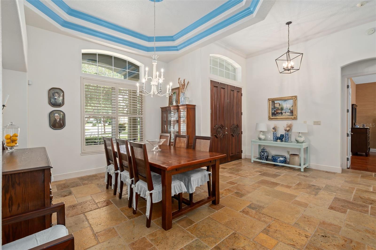
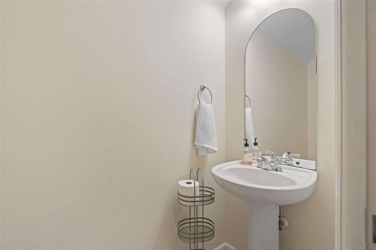
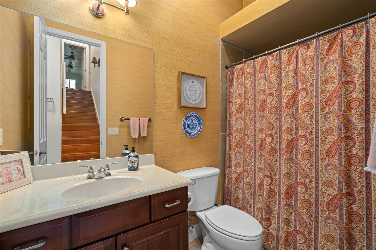
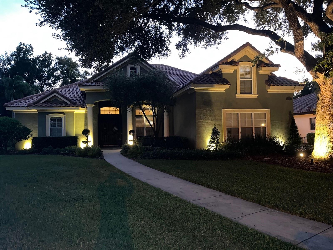
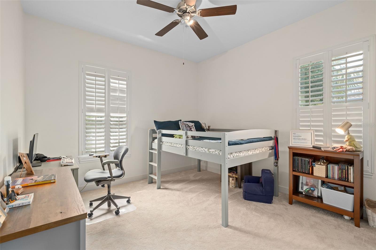
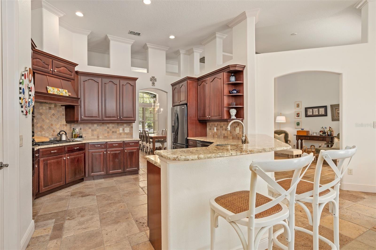
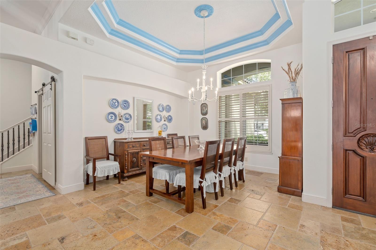
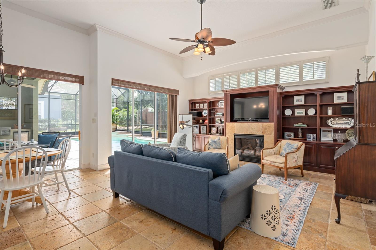
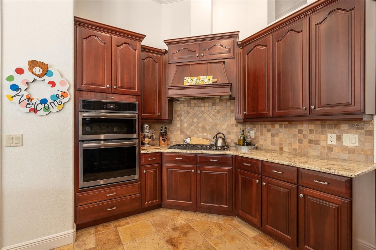
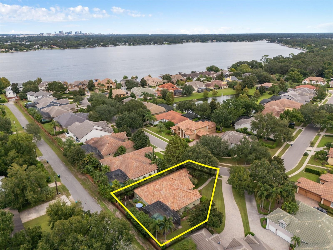
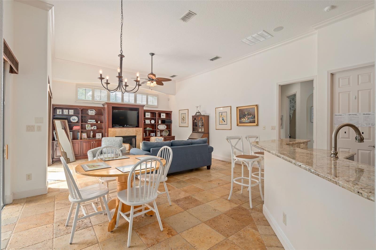
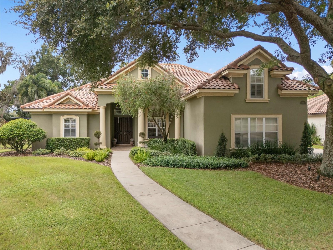
Active
1641 CONWAY ISLE CIR
$919,500
Features:
Property Details
Remarks
This beautiful home is located in this respected, gated community of Highlands at Lake Conway in the city of Belle Isle. The tall ceilings complement an open floor plan with a formal living and dining room, adorned with tray ceilings and travertine floors with abundant natural light. The spacious kitchen with walk-in pantry is the central point of entertaining as it seamlessly integrates with the family room with elegant built-ins and one-touch fireplace. Sliding doors off the family room, living room and the primary bedroom open to the outdoor kitchen and screened-in pool. The expansive first-floor primary bedroom is complete with a beautiful en-suite bathroom with his and her closets and vanities, a makeup station, jacuzzi tub, and private water closet. This is a split plan with the office and two bathrooms on the far side of the house, opposite the primary bedroom. Upstairs is a finished BONUS room, ideal for a home theater or a bedroom for extended stay company. This private oasis has a large 3-car garage, mature landscaping, and the home is made of solid concrete block construction. The layout and quality finishes make this home truly extraordinary. The Highlands at Lake Conway subdivision has priority access to CORNERSTONE CHARTER ACADEMY K-12, less than a mile away. Your family can enjoy the security of a gated community, a nearby quality school and the convenience of being just a short drive from shopping at SODO. The neighborhood is minutes to the Orlando International Airport, Sunrail station, I-drive and the world-famous attractions. High speed fiber optic internet is available, and the family can walk to school and the nearby City dog park!
Financial Considerations
Price:
$919,500
HOA Fee:
1000
Tax Amount:
$7971.27
Price per SqFt:
$298.15
Tax Legal Description:
HIGHLANDS AT LAKE CONWAY 45/11 LOT 8
Exterior Features
Lot Size:
13664
Lot Features:
Landscaped, Private, Sidewalk
Waterfront:
No
Parking Spaces:
N/A
Parking:
Driveway, Garage Door Opener, Garage Faces Side, Oversized
Roof:
Tile
Pool:
Yes
Pool Features:
Child Safety Fence, Deck, Gunite, In Ground, Lighting, Screen Enclosure
Interior Features
Bedrooms:
4
Bathrooms:
4
Heating:
Heat Pump, Zoned
Cooling:
Central Air, Zoned
Appliances:
Built-In Oven, Cooktop, Dishwasher, Disposal, Dryer, Electric Water Heater, Exhaust Fan, Microwave, Range, Range Hood, Refrigerator
Furnished:
No
Floor:
Carpet, Ceramic Tile, Hardwood, Travertine
Levels:
Two
Additional Features
Property Sub Type:
Single Family Residence
Style:
N/A
Year Built:
2003
Construction Type:
Block, Stucco
Garage Spaces:
Yes
Covered Spaces:
N/A
Direction Faces:
Northeast
Pets Allowed:
Yes
Special Condition:
None
Additional Features:
Outdoor Kitchen, Sliding Doors, Sprinkler Metered
Additional Features 2:
N/A
Map
- Address1641 CONWAY ISLE CIR
Featured Properties