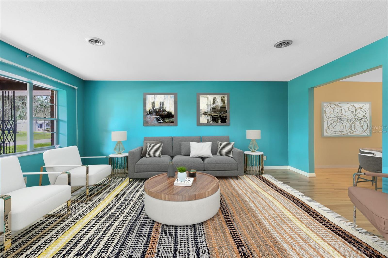
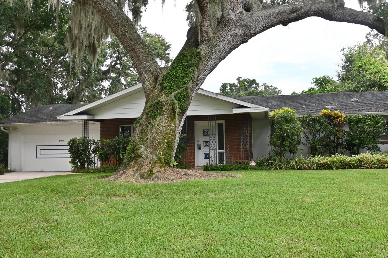
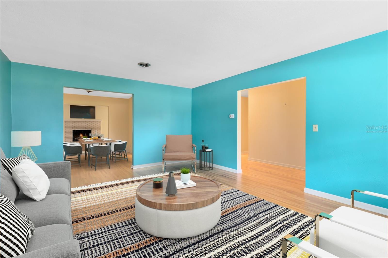
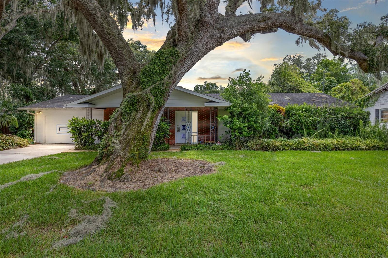
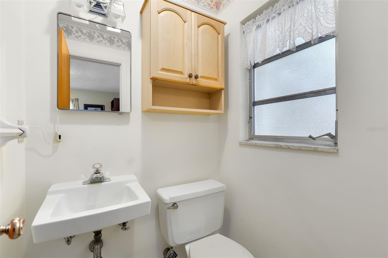
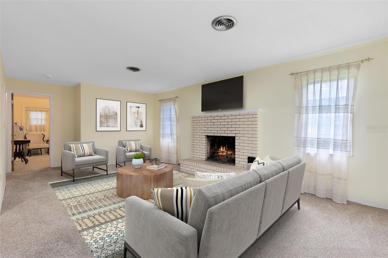
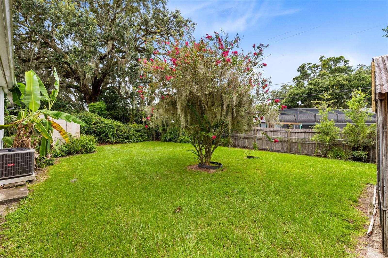
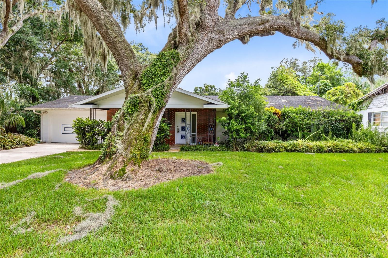
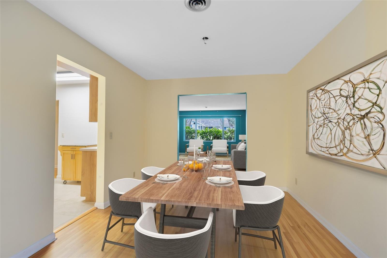
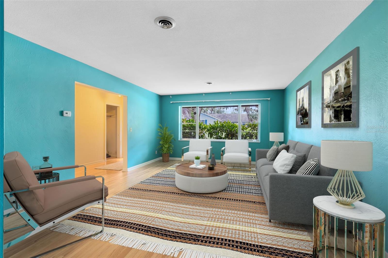
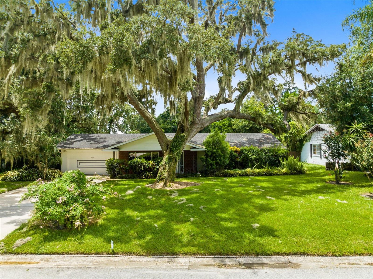
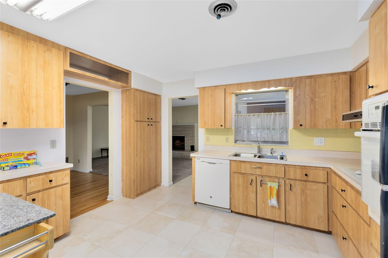
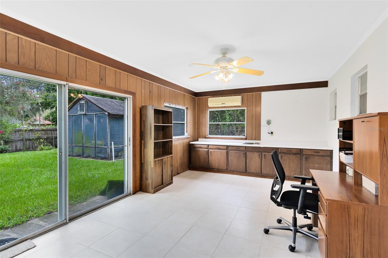
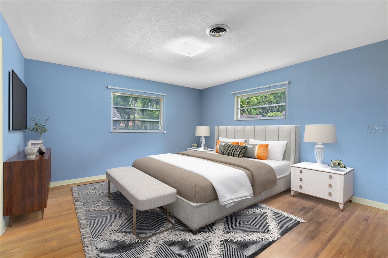
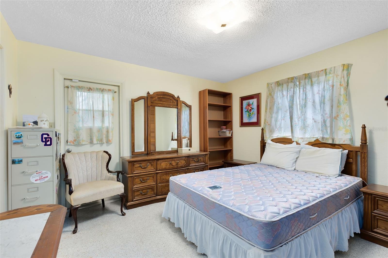
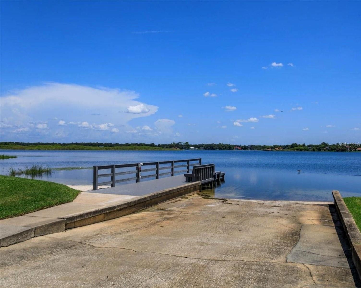
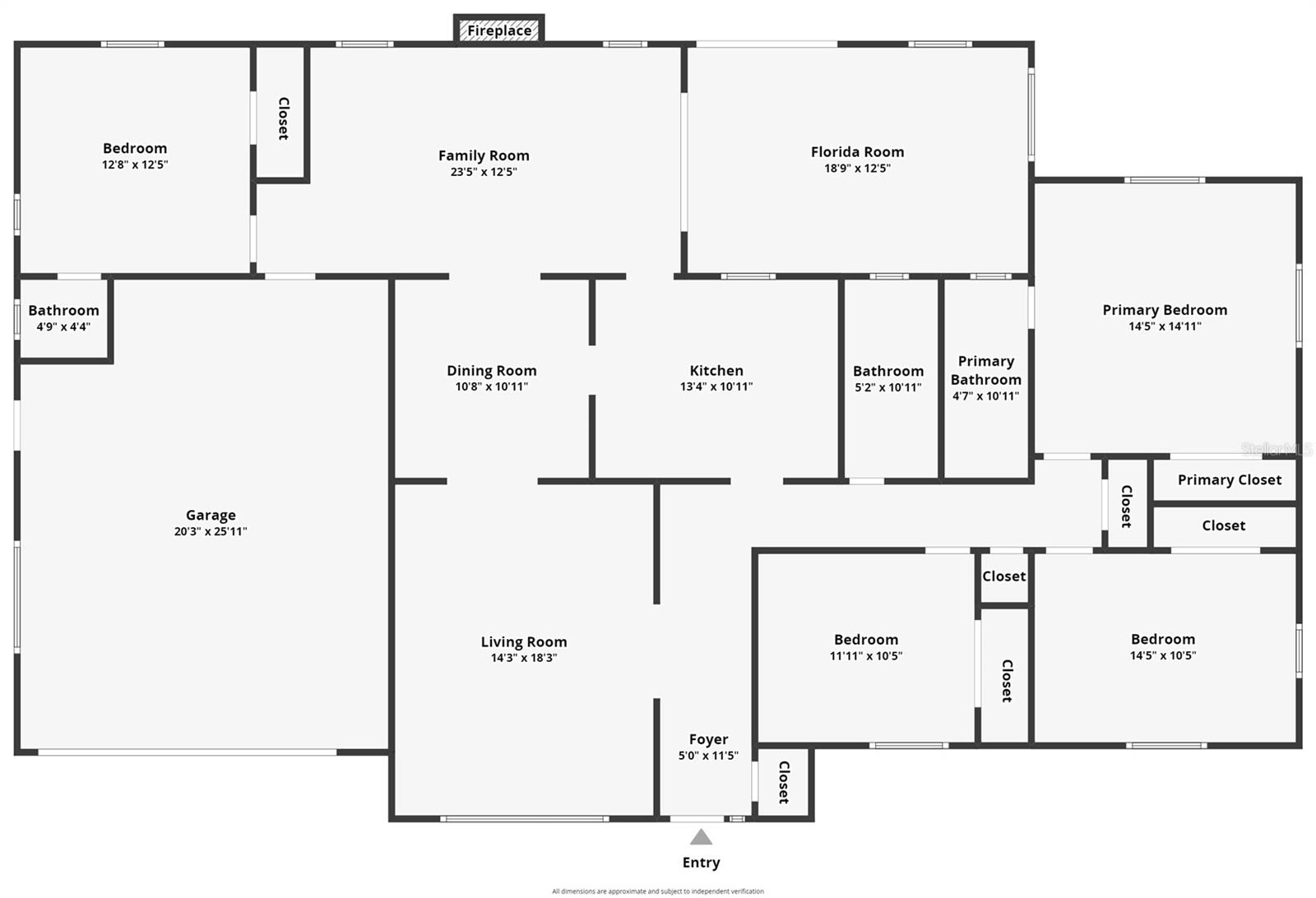
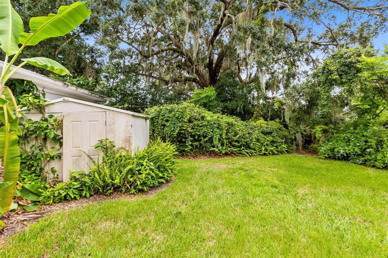
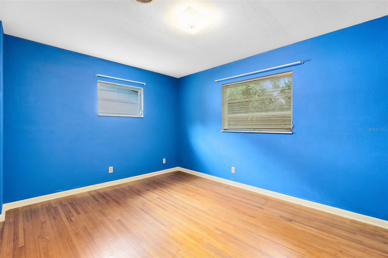
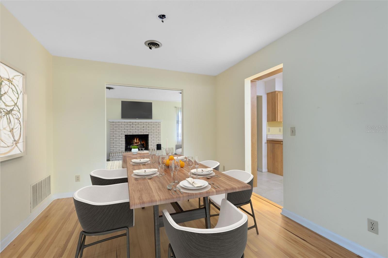
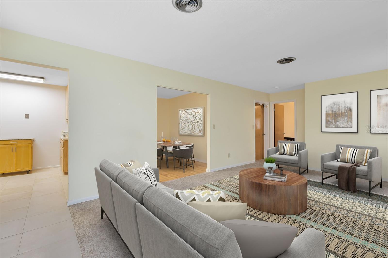
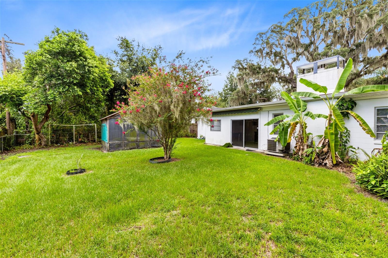
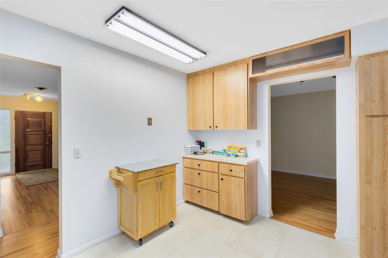
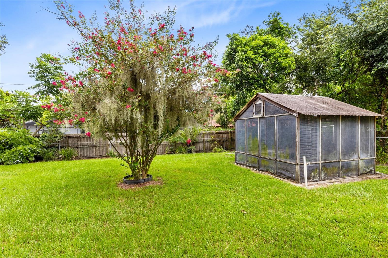
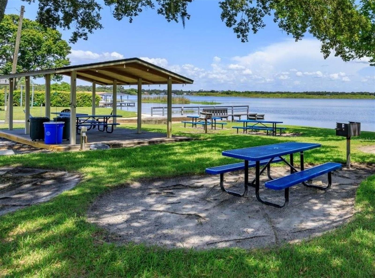
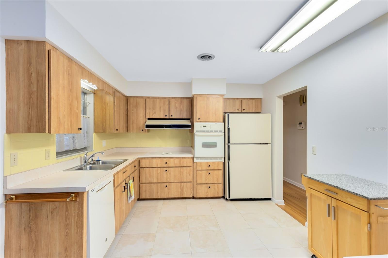
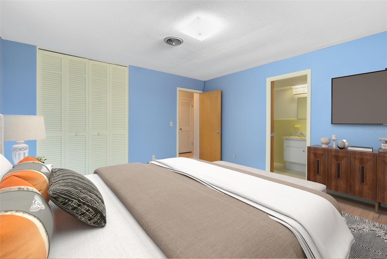
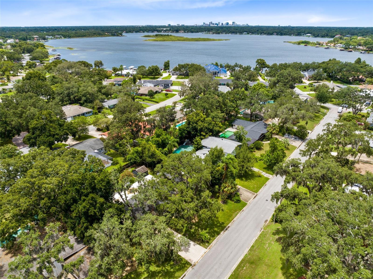
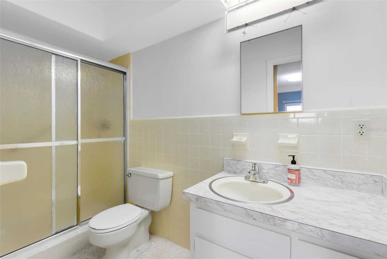
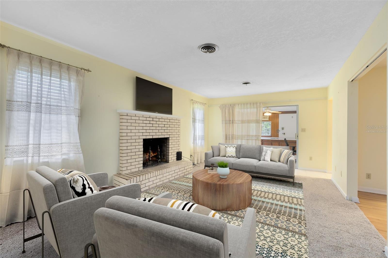
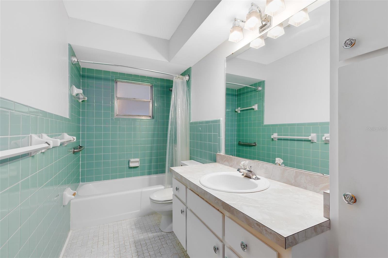
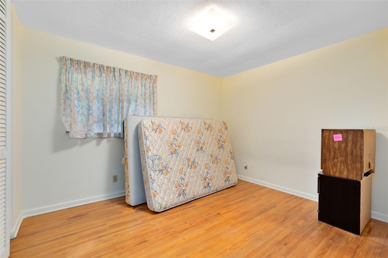
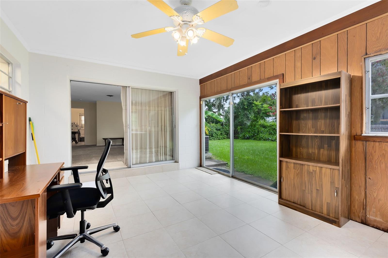
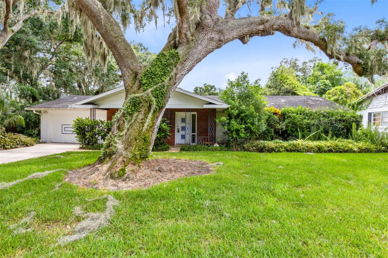
Active
5024 SAINT GERMAIN AVE
$498,888
Features:
Property Details
Remarks
One or more photo(s) has been virtually staged. FRESHLY PAINTED INTERIOR! Nestled in the highly sought-after Belle Isle area, this meticulously maintained gem offers the perfect blend of charm and potential. This home has been lovingly cared for and is ready for its next chapter, providing a blank canvas for you to infuse your personal style and vision. As you enter, to your left, you’ll be greeted by a formal living room bathed in natural light from a large window. This inviting space seamlessly flows into the formal dining room, perfect for hosting gatherings. The well-appointed kitchen sits conveniently between the dining room and a spacious family room, boasting ample counter and cabinet space to suit all your culinary needs. The family room, featuring a cozy fireplace, opens via sliding doors to a charming Florida room equipped with its own A/C system. From here, you can step out to the large, fenced backyard—ideal for outdoor relaxation and entertaining. The primary bedroom, located down the hall from the kitchen, includes an en suite bath with a single vanity and shower. Two additional bedrooms are positioned across from the primary, with a full guest bath featuring a tub/shower combo conveniently nearby. Another secondary bedroom with a half bath is situated off the family room, offering flexibility for various needs. Enjoy wonderful community benefits by joining the voluntary HOA. With membership you’ll have access to a private lake recreation lot featuring a sandy beach, boat ramp, boat trailer parking, dock, tennis court and playground. This fantastic location provides easy access to Orlando International Airport, the Beach Line, Lake Nona, and State Road 436, along with a variety of shopping and dining options nearby. Whether you're dreaming of a modern makeover or subtle updates, this residence offers endless possibilities to create your ideal living space. Don't miss the opportunity to make this house your own and turn it into your dream home!<iframe width='853' height='480' src='https://my.matterport.com/show/?m=pRLNFcr6EuC' frameborder='0' allowfullscreen allow='xr-spatial-tracking'></iframe>
Financial Considerations
Price:
$498,888
HOA Fee:
175
Tax Amount:
$2391
Price per SqFt:
$224.12
Tax Legal Description:
LAKE CONWAY ESTATES SECTION TWO REPLAT X/150 LOT 7 BLK F
Exterior Features
Lot Size:
12122
Lot Features:
N/A
Waterfront:
No
Parking Spaces:
N/A
Parking:
N/A
Roof:
Shingle
Pool:
No
Pool Features:
N/A
Interior Features
Bedrooms:
4
Bathrooms:
3
Heating:
Central, Electric
Cooling:
Central Air
Appliances:
Built-In Oven, Dishwasher, Range, Range Hood, Refrigerator
Furnished:
No
Floor:
Carpet, Terrazzo, Tile, Wood
Levels:
One
Additional Features
Property Sub Type:
Single Family Residence
Style:
N/A
Year Built:
1964
Construction Type:
Block, Concrete
Garage Spaces:
Yes
Covered Spaces:
N/A
Direction Faces:
East
Pets Allowed:
Yes
Special Condition:
None
Additional Features:
Rain Gutters, Sliding Doors
Additional Features 2:
N/A
Map
- Address5024 SAINT GERMAIN AVE
Featured Properties