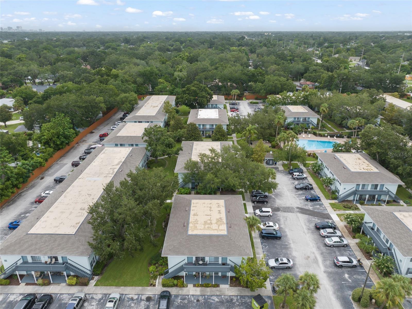
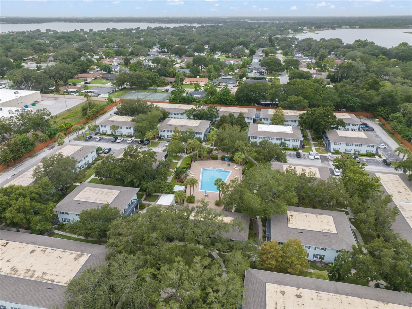
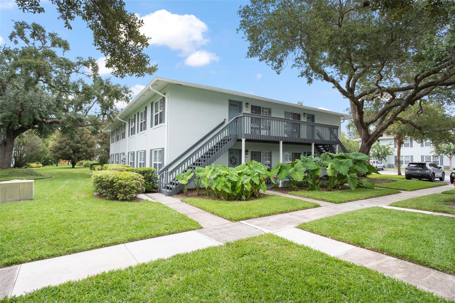
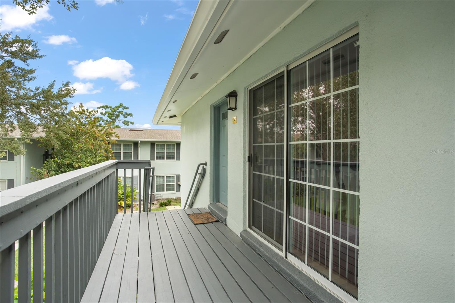
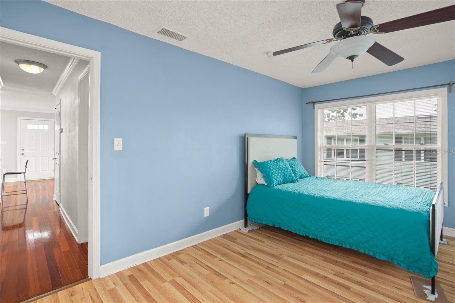
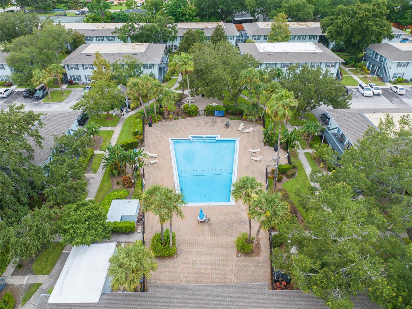
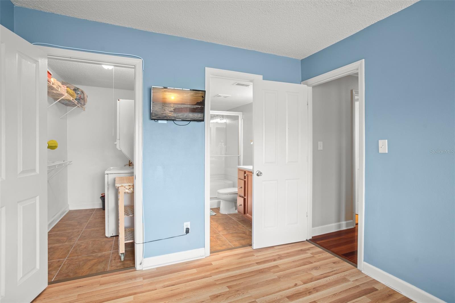
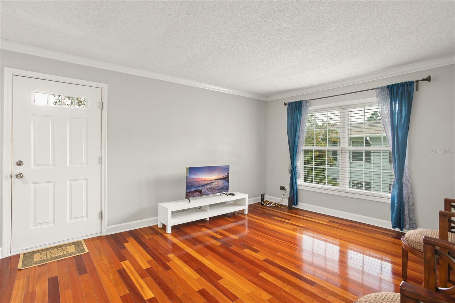
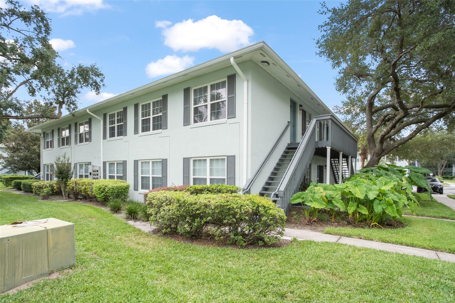
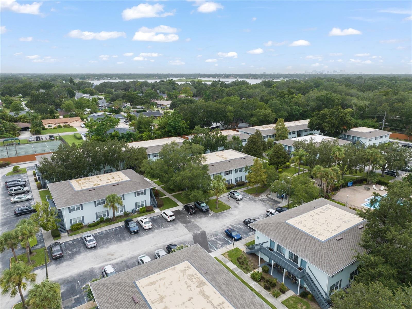
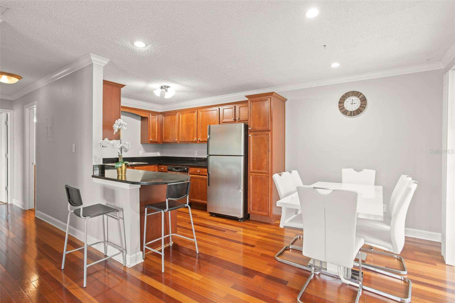
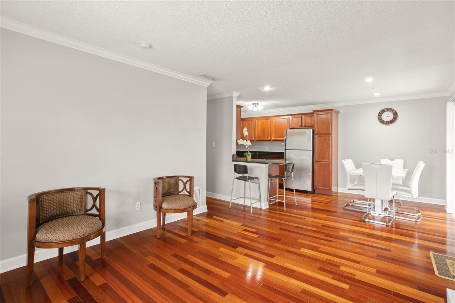
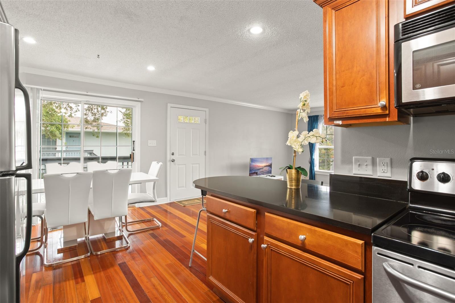
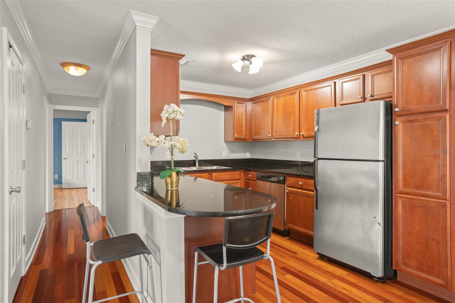
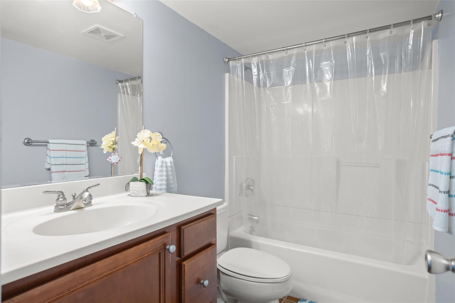
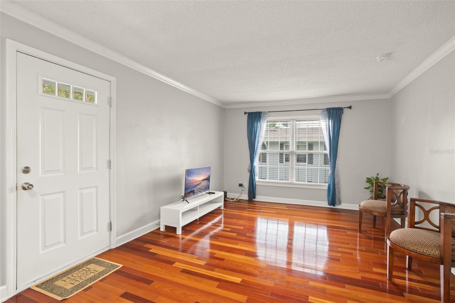
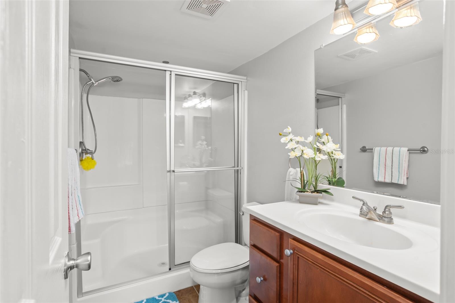
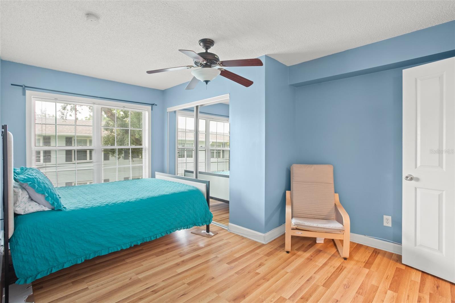
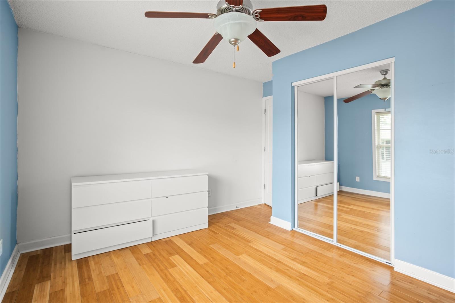
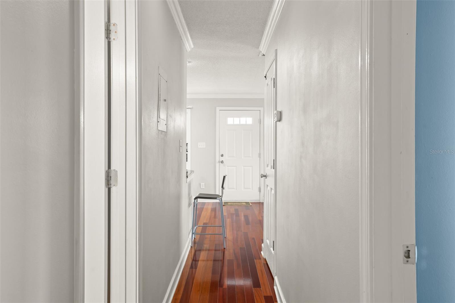
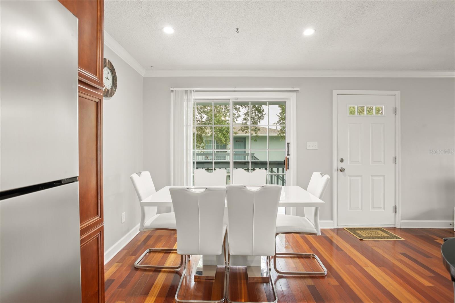
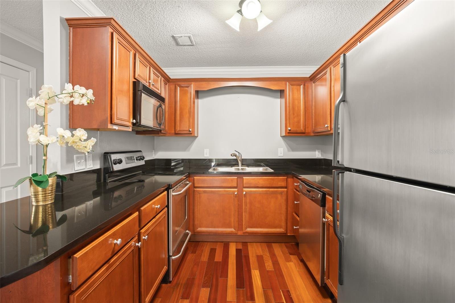
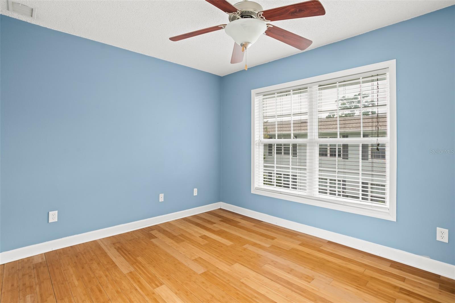
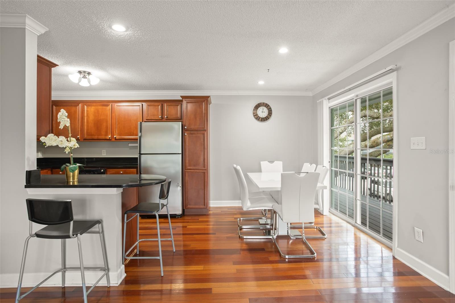
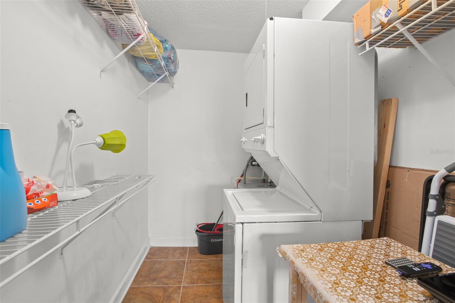
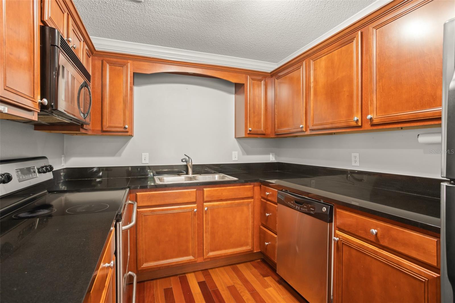
Active
4860 CONWAY RD #56
$204,000
Features:
Property Details
Remarks
LOCATION, LOCATION, LOCATION! TOP FLOOR UNIT THAT'S MOVE-IN READY! Immaculate and spacious 2-bedroom, 2-bathroom condo featuring an updated kitchen with newer stainless steel appliances, plenty of wood cabinetry for storage, and there's a big balcony for you to enjoy the outdoors. Both bathrooms are updated with refreshing finishes and fixtures. Newer floors, no carpet, and lots of natural light are offered in this home. Recent improvements to the community include new roofs, exterior painting, new stairways, and new balconies. You are a few steps away from the sparkling pool, community clubhouse, the mailbox, and well-equipped on-site fitness center. A short distance to shopping, the grocery store, WAWA, and Starbucks. And just ten minutes to the airport and close proximity to downtown! There is plenty of parking for you and your guests and this home is situated in the beautiful city of Belle Isle, near lakes for recreation and zoned for top rated schools. Water, sewer, and trash are included in monthly HOA with washer and dryer in your unit! With all the comfort, convenience, and community and what it has to offer, it's a great place to call home!
Financial Considerations
Price:
$204,000
HOA Fee:
N/A
Tax Amount:
$2466.78
Price per SqFt:
$234.48
Tax Legal Description:
SIENNA PLACE CONDOMINIUM 8481/1959 UNIT56 BLDG G
Exterior Features
Lot Size:
3752
Lot Features:
N/A
Waterfront:
No
Parking Spaces:
N/A
Parking:
N/A
Roof:
Shingle
Pool:
No
Pool Features:
N/A
Interior Features
Bedrooms:
2
Bathrooms:
2
Heating:
Central, Electric, Heat Pump
Cooling:
Central Air
Appliances:
Dishwasher, Disposal, Dryer, Electric Water Heater, Microwave, Range, Refrigerator, Washer
Furnished:
No
Floor:
Laminate, Wood
Levels:
One
Additional Features
Property Sub Type:
Condominium
Style:
N/A
Year Built:
1973
Construction Type:
Block
Garage Spaces:
No
Covered Spaces:
N/A
Direction Faces:
South
Pets Allowed:
No
Special Condition:
None
Additional Features:
Balcony, Sidewalk
Additional Features 2:
Buyer to verify with HOA
Map
- Address4860 CONWAY RD #56
Featured Properties