
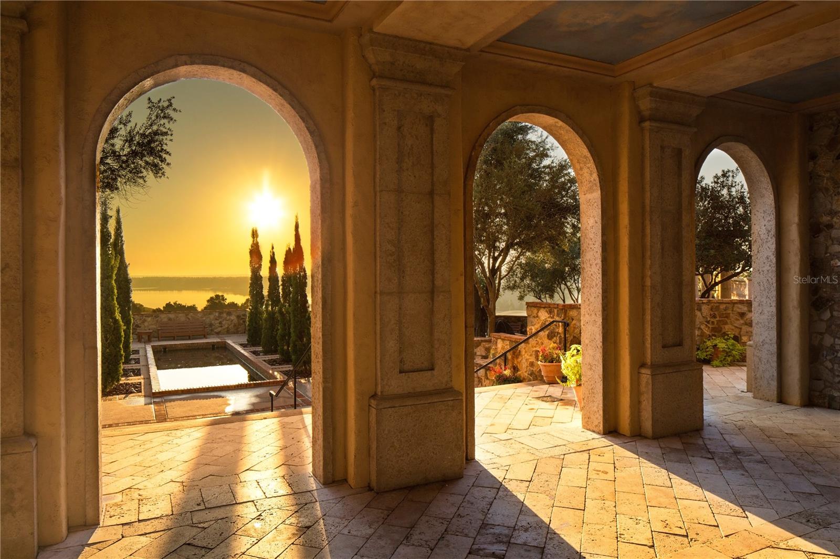

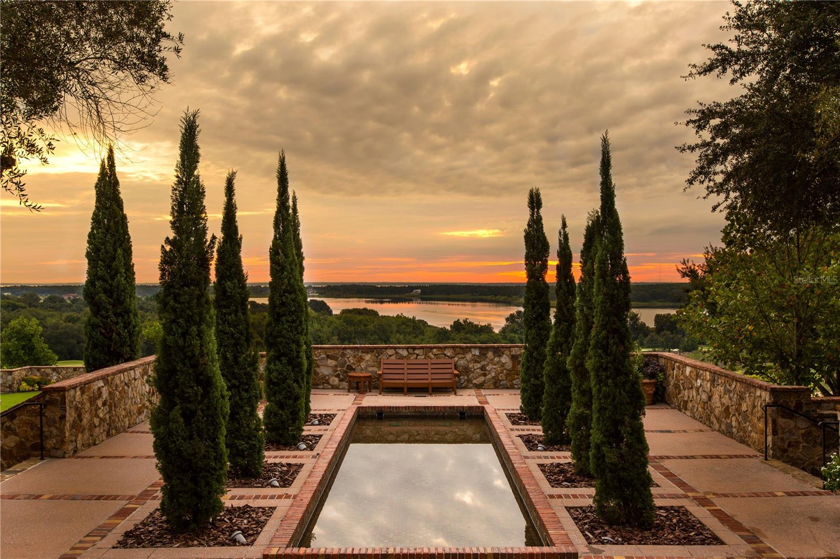
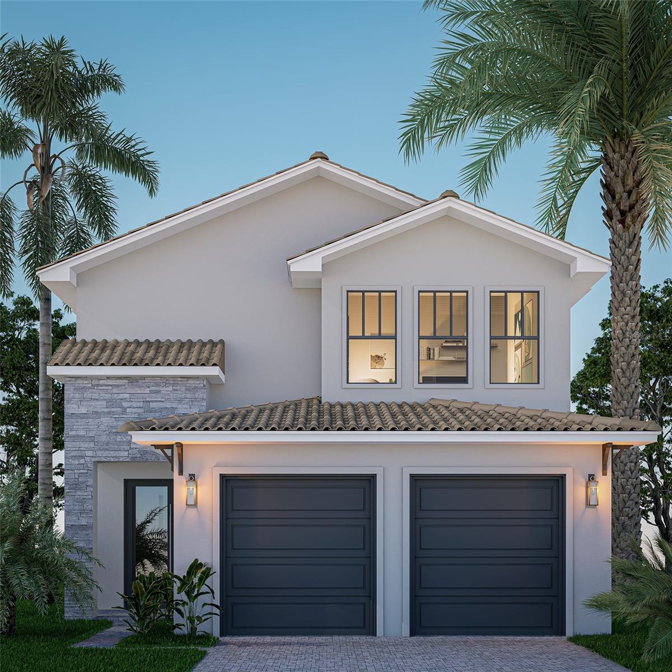
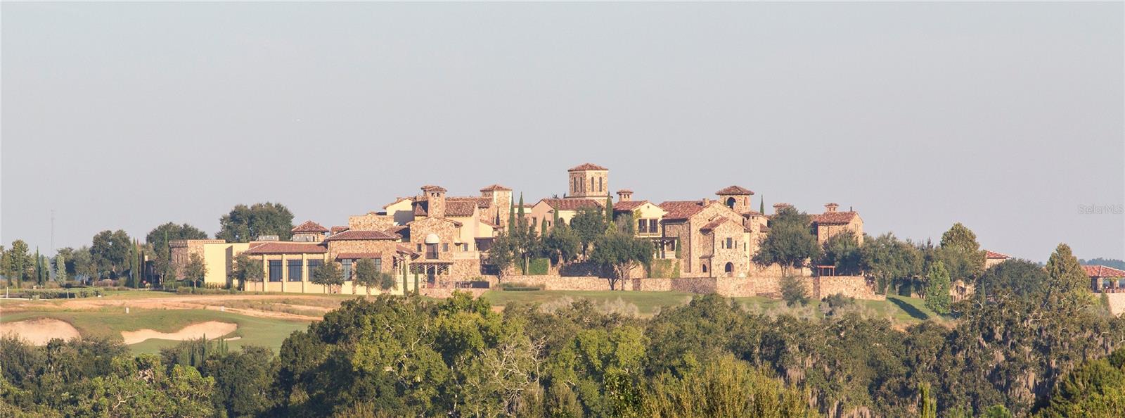
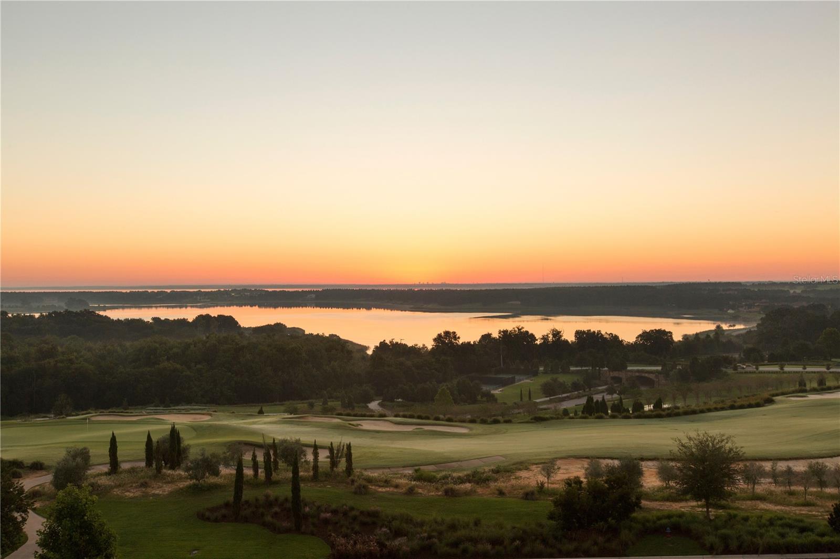
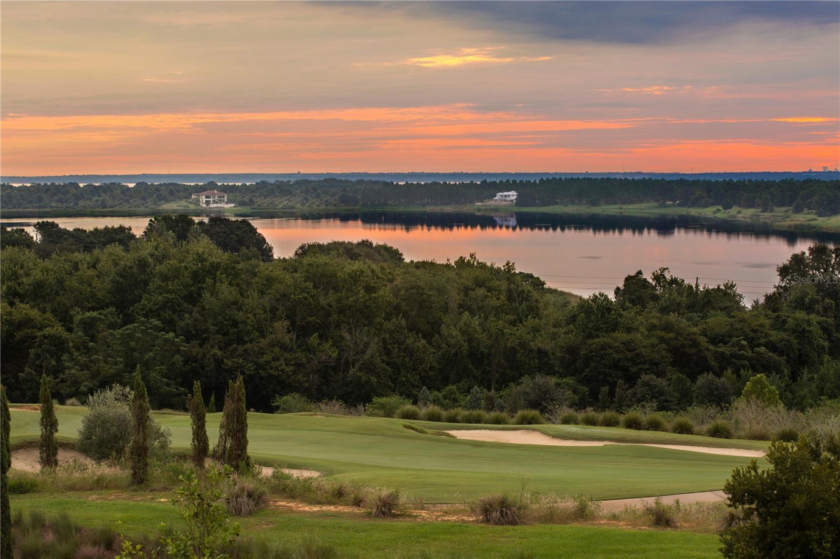
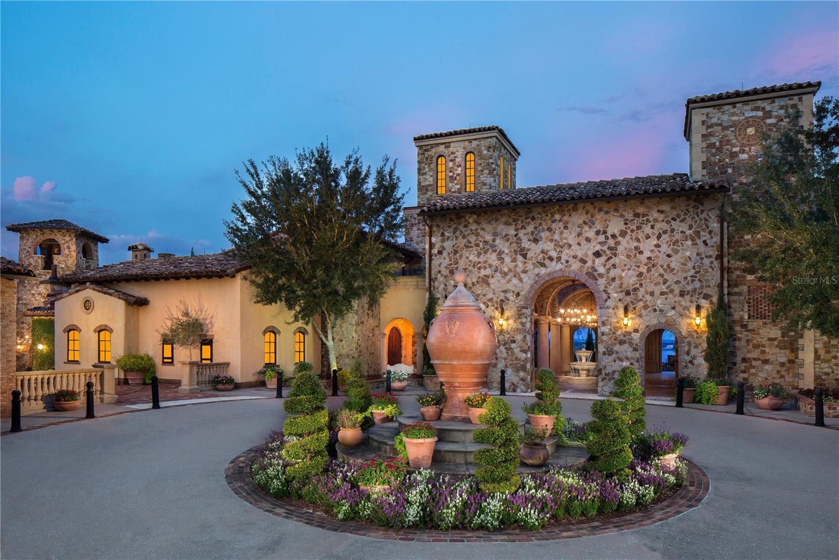
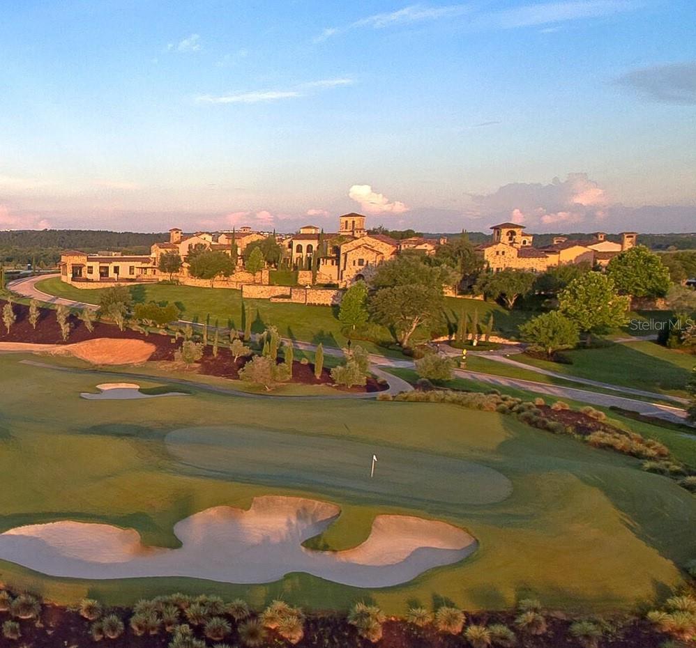
Active
16308 VETTA DR
$1,392,000
Features:
Property Details
Remarks
Under Construction. Experience the elegance of the Amalfi plan by Davila Homes, perfectly positioned along the 10th fairway of Bella Collina’s championship golf course. With a coveted south-facing orientation, the home captures panoramic fairway and treetop views while bathing the living spaces in natural light throughout the day. Step inside to soaring ceilings, refined finishes, and an open-concept design that blends effortless functionality with timeless sophistication. The gourmet kitchen, appointed with designer cabinetry, premium appliances, and an expansive island, flows seamlessly into the great room and out to the lanai—ideal for entertaining in style. The main level features a private guest suite with walk-in closet and ensuite bath, offering comfort and privacy for visiting friends or family. Upstairs, the primary suite becomes a true retreat, complete with a spa-inspired bath and oversized walk-in closet. Two additional bedrooms, each with ensuite baths and walk-in closets, provide elegant accommodations, while the loft offers an elevated living area with sweeping golf course views. Outdoors, enjoy the private pool, covered lanai, and summer kitchen—perfect for hosting evening dinners or relaxing under golden sunset skies. Situated within the guard-gated community of Bella Collina, residents enjoy exclusive access to world-class amenities including the Sir Nick Faldo–designed championship golf course, resort-style pool, full-service spa, Har-Tru tennis courts, and exquisite dining at the Tuscan-inspired Clubhouse. Discover the art of luxury living at Bella Collina in this beautifully crafted Davila home.
Financial Considerations
Price:
$1,392,000
HOA Fee:
1110
Tax Amount:
$2748.36
Price per SqFt:
$453.86
Tax Legal Description:
BELLA COLLINA WEST PB 54 PG 1-19 LOT 286 ORB 4258 PG 1337
Exterior Features
Lot Size:
5600
Lot Features:
In County, Landscaped, Level, On Golf Course, Street One Way, Paved, Private
Waterfront:
No
Parking Spaces:
N/A
Parking:
Garage Door Opener
Roof:
Concrete, Tile
Pool:
Yes
Pool Features:
In Ground
Interior Features
Bedrooms:
4
Bathrooms:
5
Heating:
Central, Electric
Cooling:
Central Air
Appliances:
Dishwasher, Disposal, Dryer, Freezer, Refrigerator, Tankless Water Heater, Washer
Furnished:
Yes
Floor:
Luxury Vinyl, Tile
Levels:
Two
Additional Features
Property Sub Type:
Single Family Residence
Style:
N/A
Year Built:
2025
Construction Type:
Block, Stucco
Garage Spaces:
Yes
Covered Spaces:
N/A
Direction Faces:
North
Pets Allowed:
No
Special Condition:
None
Additional Features:
Outdoor Grill, Outdoor Kitchen, Private Mailbox, Sidewalk, Sliding Doors
Additional Features 2:
See Covenants
Map
- Address16308 VETTA DR
Featured Properties