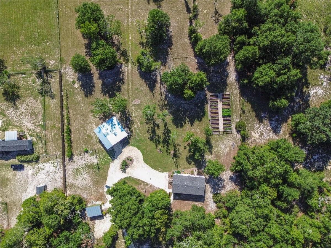
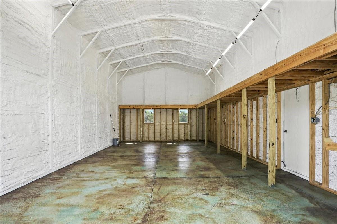
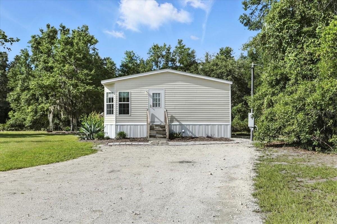
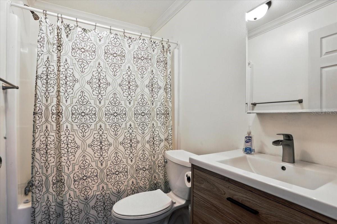
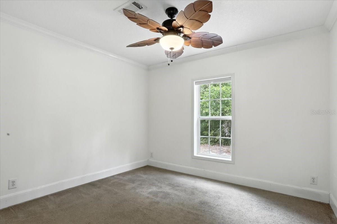
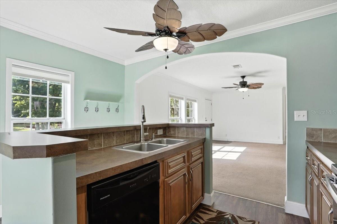
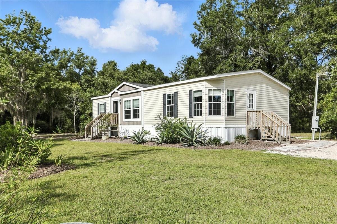
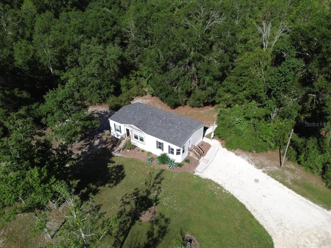
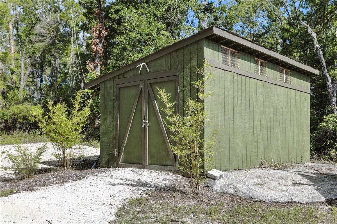
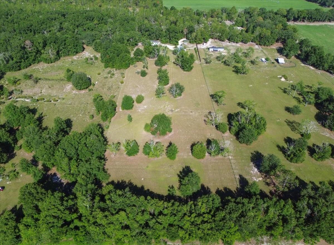
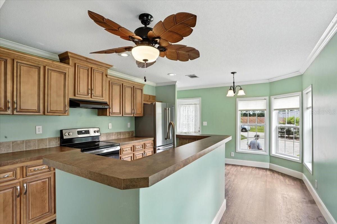
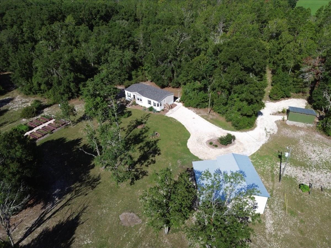
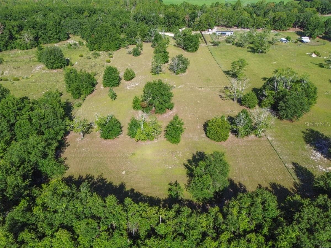
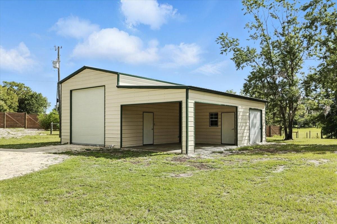
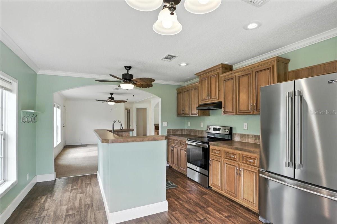
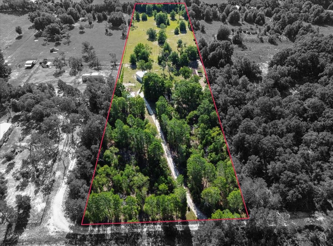
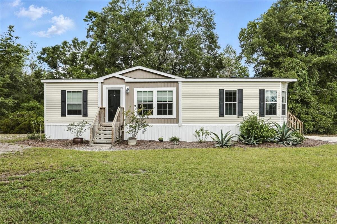
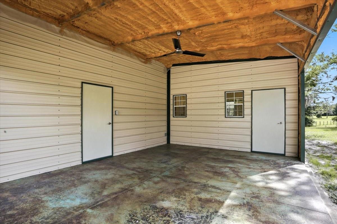
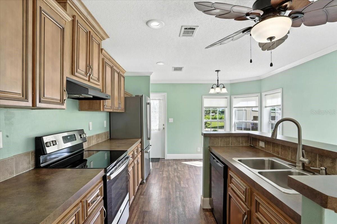
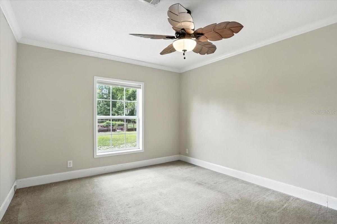
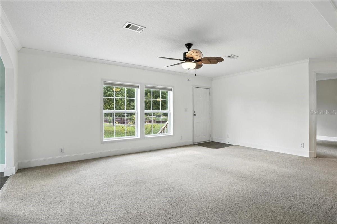
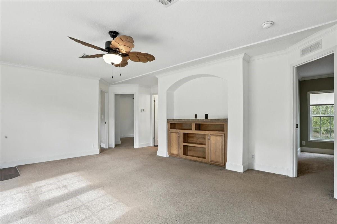
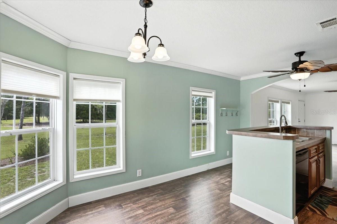
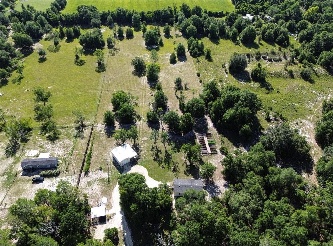
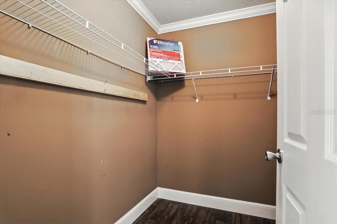
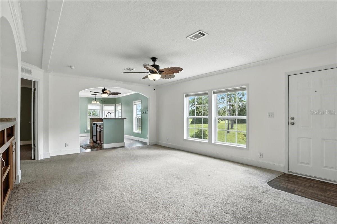
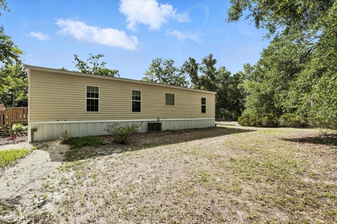
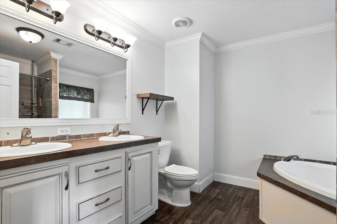
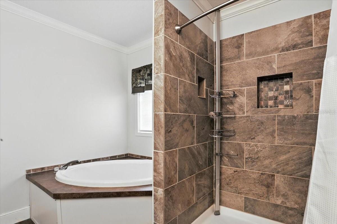
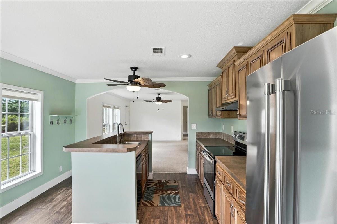
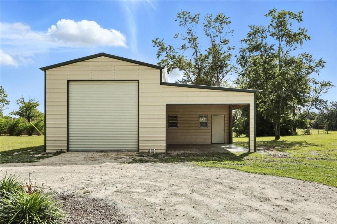
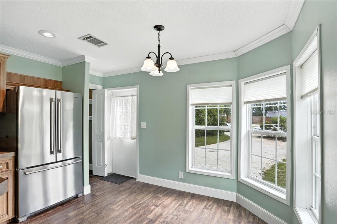
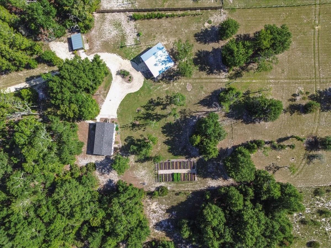
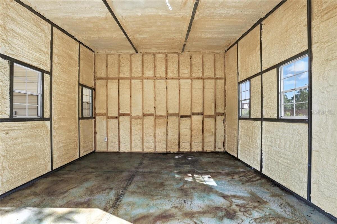
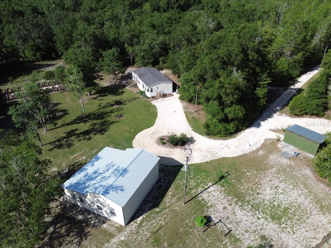
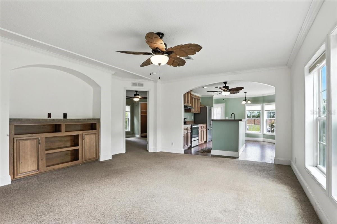
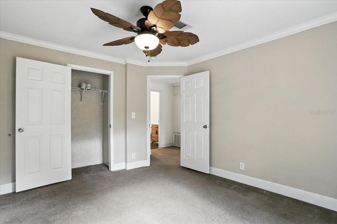
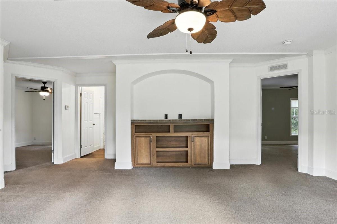
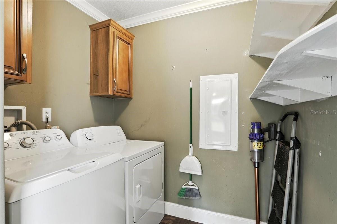
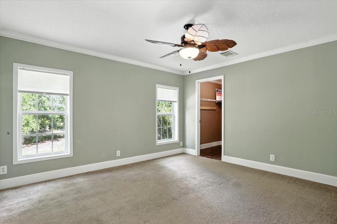
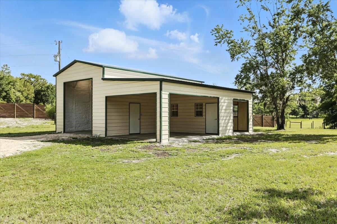
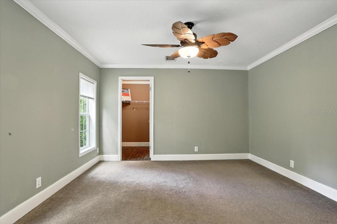
Active
2480 NW 30TH ST
$392,000
Features:
Property Details
Remarks
Tucked away on 8.54 peaceful, cleared acres in Bell, this home offers the perfect balance of privacy and convenience. Set back from the road and surrounded by nature, it provides a true country feel while still being close to town. This 2014 DWMH 3BR/2BA offers a kitchen/dining combo with luxury cabinets, double sink, dishwasher, new 2024 stove & Refrigerator & double-pane windows. The laundry room has a washer & 2025 dryer which will convey. The living room has a built-in entertainment center, and 2023 luxury fans throughout the house. The master bedroom has a walk-in closet, a bathroom with a beautiful tile shower & a separate bathtub to relax in. The property features a new 2024 35x36 metal building on a concrete slab, has power, water & insulation with a loft. Next to the main workshop area, a space has been enclosed for a possible office, workout room, or other use, which has also been insulated, on a concrete slab and has had windows added. The property is almost all fenced except for the left side when you enter the driveway, where it is all wooded, but perfect for horses and farm animals. The outside also features a 2023 water filtration system, a 2024 fenced raised bed garden with irrigation, a 2023 pasture fence, a 2024 privacy fence, a 2023 limerock driveway, a 2025 manual gate, and a custom-built 12x10 shed to keep your lawn maintenance tools, toys, or other items. Schedule your showing today!
Financial Considerations
Price:
$392,000
HOA Fee:
N/A
Tax Amount:
$2542
Price per SqFt:
$302.94
Tax Legal Description:
COM AT SW/C OF SE/4 OF 18-8-15 FOR POR THENCE RUN ON W LN OF SE/4 N 1221.45 FT TO POB THENCE CONT N 141.07 FT THENCE RUN N 89 DEG E 1319.20 FT THENCE RUN S 141.07 FT THENCE RUN S 89 DEG W 1319.26 FT TO POB 128/392 129/345 148/ 628 148/630 148/634 148 /636 182/281 232/680 UTIL EASEMENT 242/389 2003/3764 2005/454 2008/5153 2008/5154 2009/1588 2009/5847 UTIL EASEMENT 201421004899 201921001342
Exterior Features
Lot Size:
372002
Lot Features:
Paved
Waterfront:
No
Parking Spaces:
N/A
Parking:
Circular Driveway
Roof:
Shingle
Pool:
No
Pool Features:
N/A
Interior Features
Bedrooms:
3
Bathrooms:
2
Heating:
Central
Cooling:
Central Air
Appliances:
Cooktop, Dishwasher, Dryer, Exhaust Fan, Refrigerator, Washer
Furnished:
No
Floor:
Carpet, Luxury Vinyl
Levels:
One
Additional Features
Property Sub Type:
Manufactured Home
Style:
N/A
Year Built:
2014
Construction Type:
Vinyl Siding
Garage Spaces:
No
Covered Spaces:
N/A
Direction Faces:
Northwest
Pets Allowed:
No
Special Condition:
None
Additional Features:
Garden
Additional Features 2:
N/A
Map
- Address2480 NW 30TH ST
Featured Properties