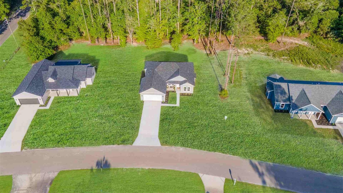
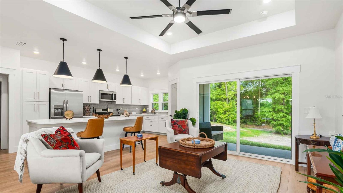
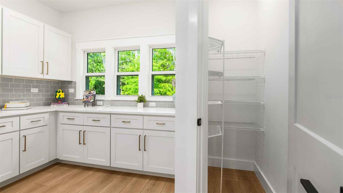
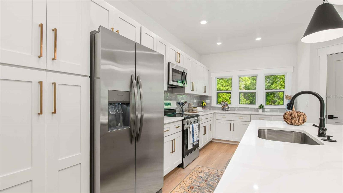
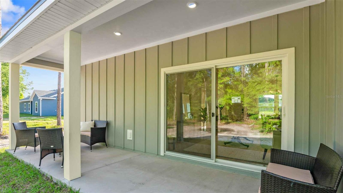
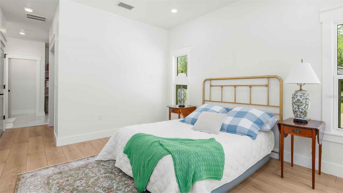
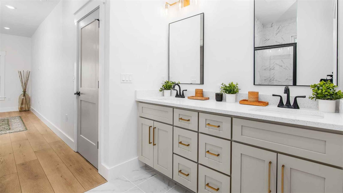
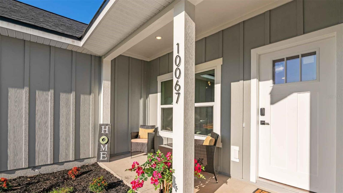
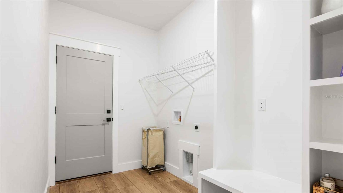
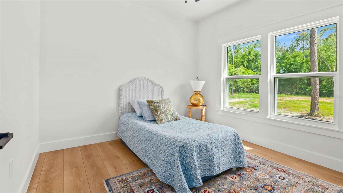
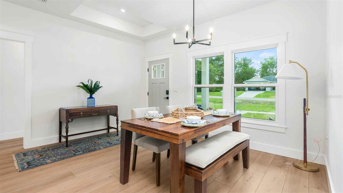
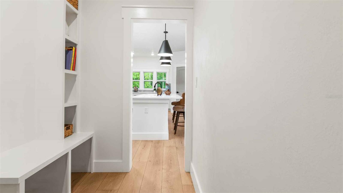
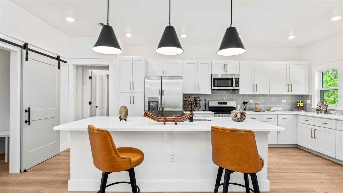
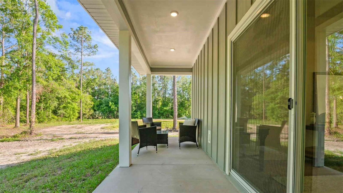
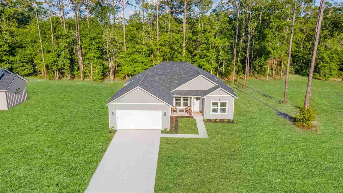
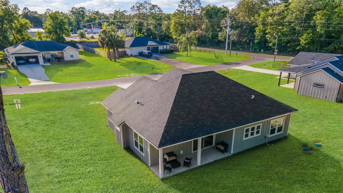
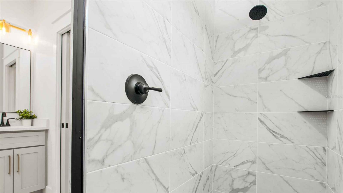
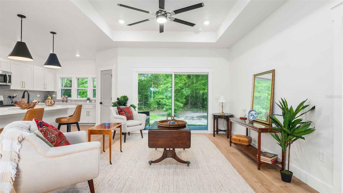
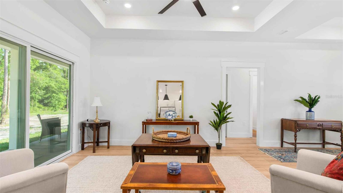
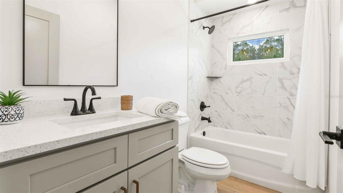
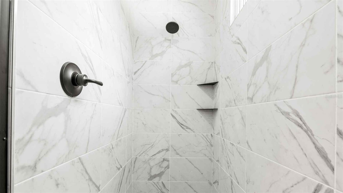
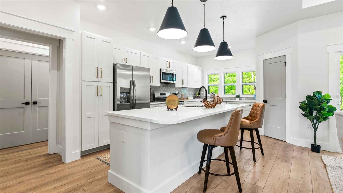
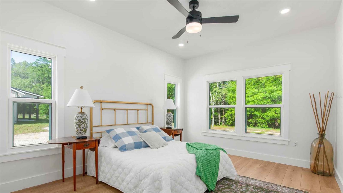
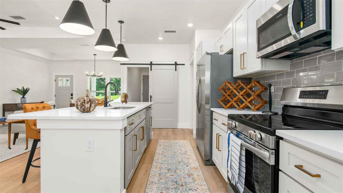
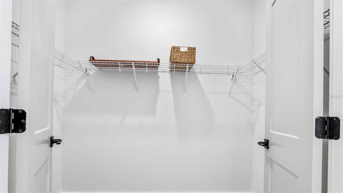
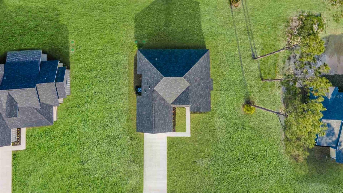
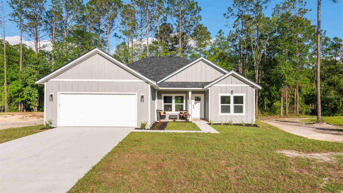
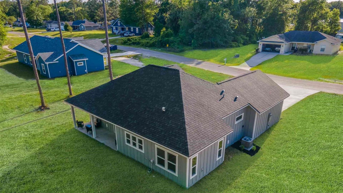
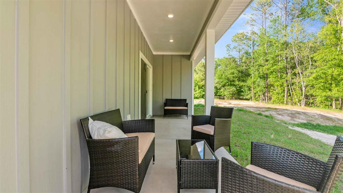
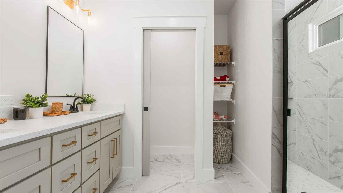
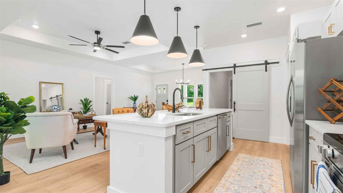
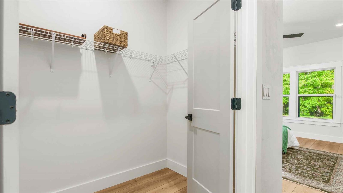
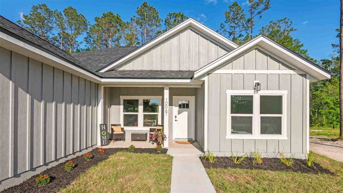
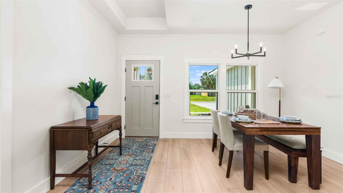
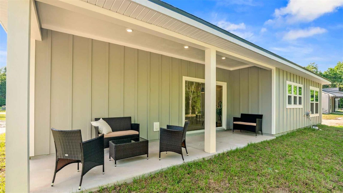
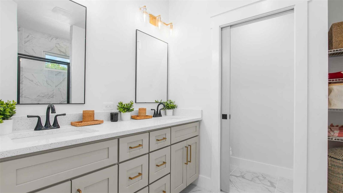
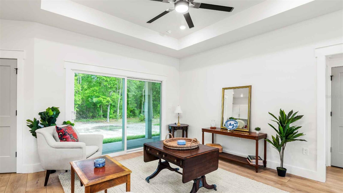
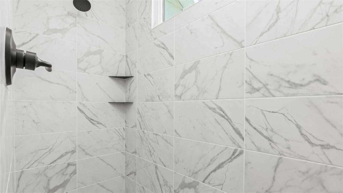
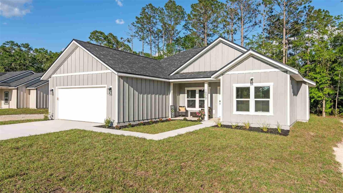
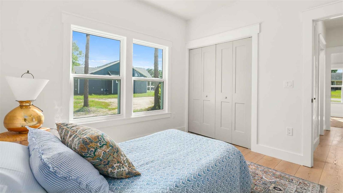
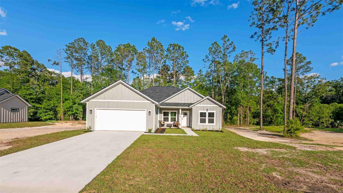
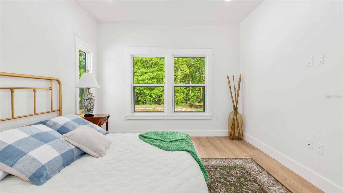
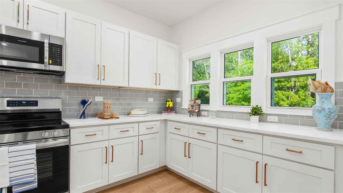
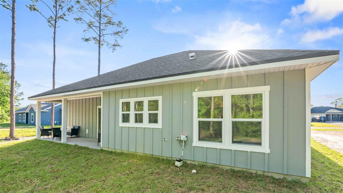
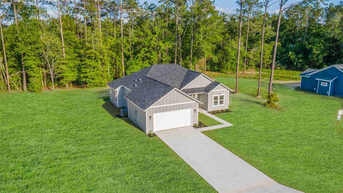
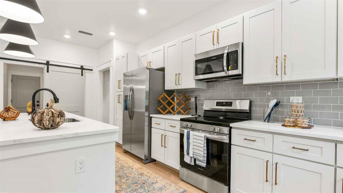
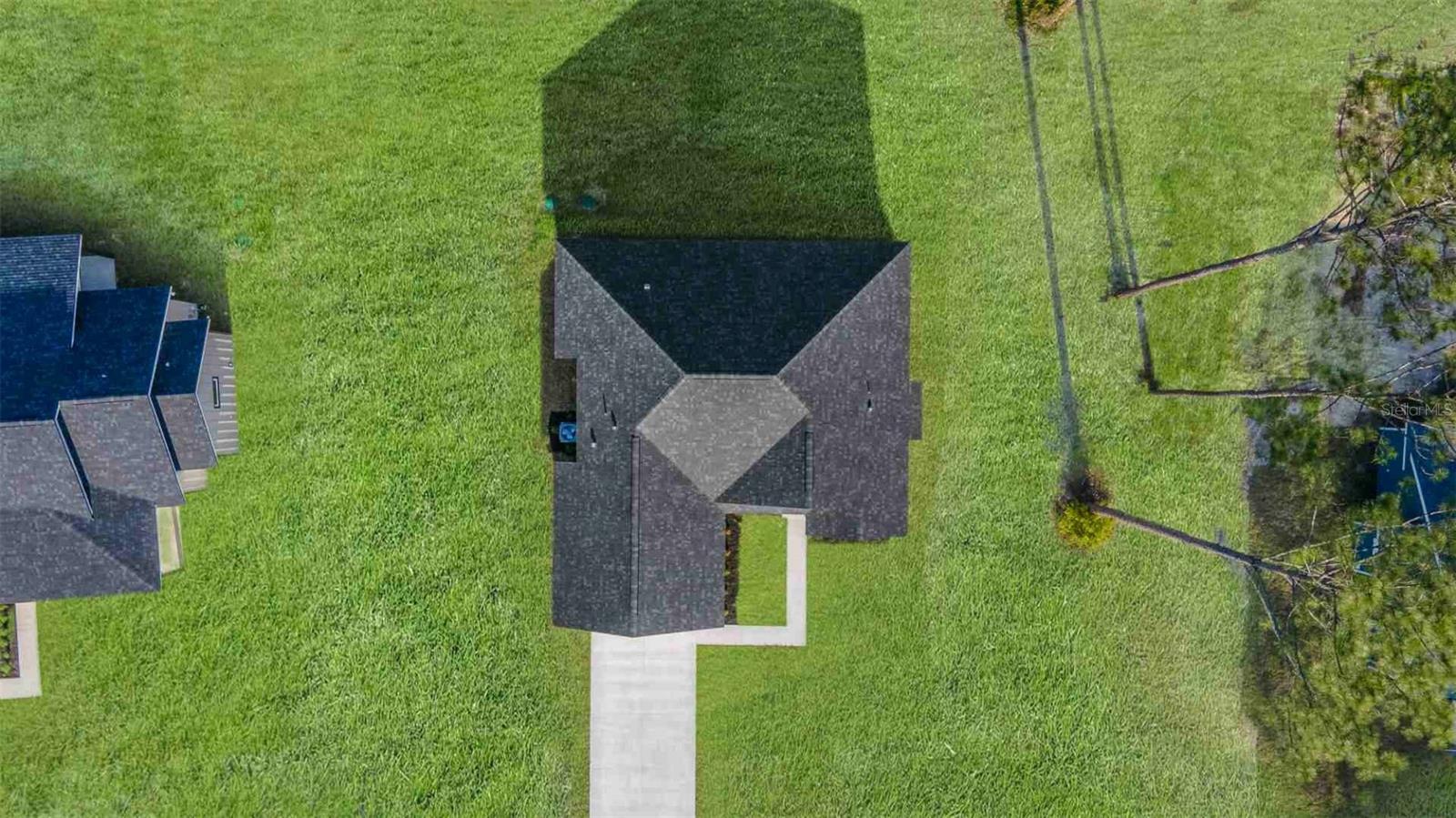
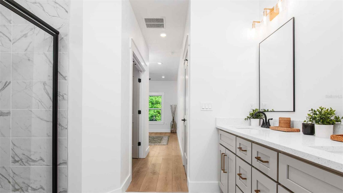
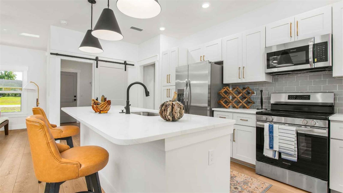
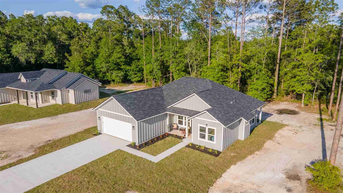
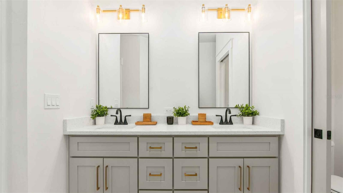
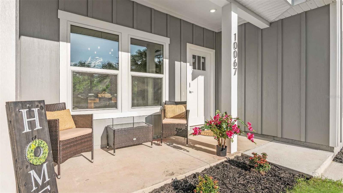
Active
3629 DURDEN AVE
$310,000
Features:
Property Details
Remarks
One or more photo(s) has been virtually staged. Charming farmhouse style meets modern comfort in The Greenfield—a beautifully designed 3-bedroom, 2-bathroom home by Happy Home Construction. With 1,394 square feet of well-crafted living space, this home blends rustic aesthetics with everyday functionality, all nestled in the peaceful rural town of Bell, Florida. Step inside to find luxury vinyl plank flooring throughout, a bright open layout, and a kitchen that truly delivers—featuring a double-sink island, stainless appliances, soft-close solid wood cabinets, a spacious walk-in pantry, and stone countertops with stylish matte black fixtures. The kitchen flows effortlessly into the dining and living areas, creating a warm and welcoming space for entertaining or relaxing. The primary suite is your personal retreat, complete with a spa-like en-suite bathroom with dual sinks, a private water closet, a luxurious shower, and a walk-in closet so large you’ll be tempted to go shopping just to fill it. Two additional bedrooms share a well-appointed second bathroom. Smart features include a built-in Taexx pest control system, a Smart Home setup, and a combined laundry/mudroom that connects directly to the 2-car garage—keeping things practical and clean. Step outside to a cozy rear porch and enjoy the fresh air and laid-back charm of your surroundings. Located just minutes from the Suwannee River and Hart Springs, and with easy access to Gainesville’s shopping, dining, and healthcare, The Greenfield offers the perfect balance of quiet country life and modern convenience. Photos are from a previously built Greenfield model completed in April 2025)
Financial Considerations
Price:
$310,000
HOA Fee:
N/A
Tax Amount:
$242.17
Price per SqFt:
$222.38
Tax Legal Description:
LOT 1 BLK 4 WEST BELL SUBD TOGETHER W/EASEMENT & N/2 OF W/2 OF VACATED RD (MARCH) 89/63 107/604 108/27 113/43 113/691 134/190-193 159/20-21 291/389 291/422 2006/1023 RESTRICTIONS 2006/702 2006/ 2136 2006/3473 2008/2861 201321002718
Exterior Features
Lot Size:
11543
Lot Features:
N/A
Waterfront:
No
Parking Spaces:
N/A
Parking:
N/A
Roof:
Shingle
Pool:
No
Pool Features:
N/A
Interior Features
Bedrooms:
3
Bathrooms:
2
Heating:
Central
Cooling:
Central Air
Appliances:
Dishwasher, Disposal, Electric Water Heater, Microwave, Range, Refrigerator
Furnished:
Yes
Floor:
Luxury Vinyl, Tile
Levels:
One
Additional Features
Property Sub Type:
Single Family Residence
Style:
N/A
Year Built:
2025
Construction Type:
HardiPlank Type, Frame
Garage Spaces:
Yes
Covered Spaces:
N/A
Direction Faces:
Northwest
Pets Allowed:
No
Special Condition:
None
Additional Features:
Sliding Doors
Additional Features 2:
Buyers to verify leasing restrictions with local municipality
Map
- Address3629 DURDEN AVE
Featured Properties