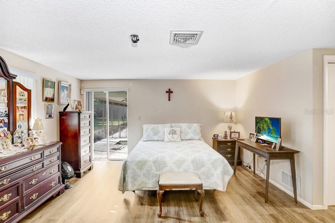
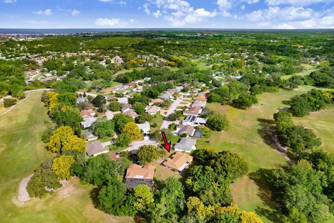
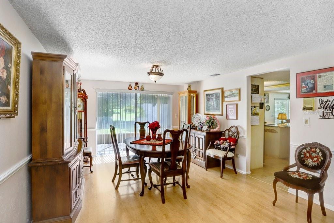
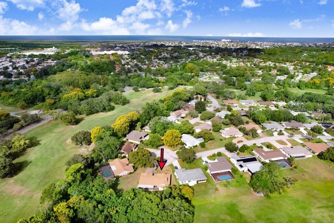
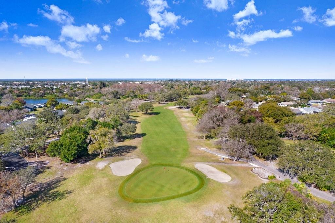
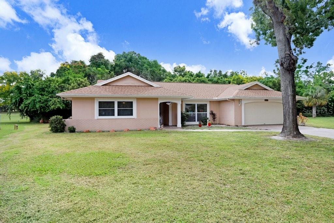
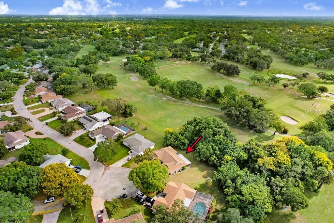
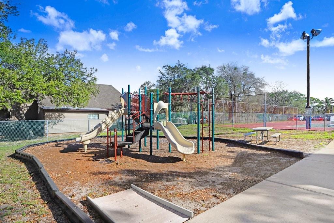
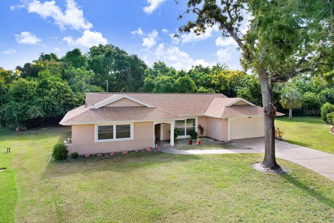
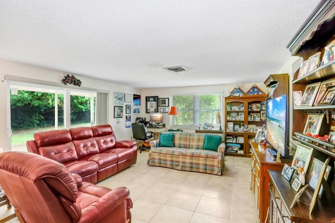
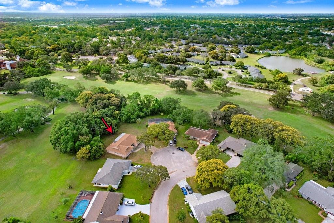
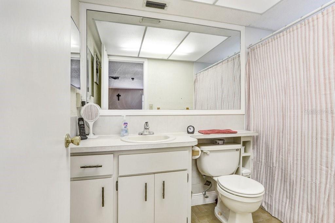
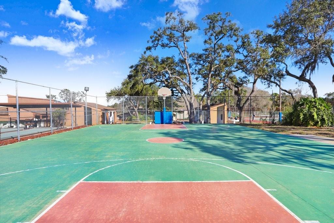
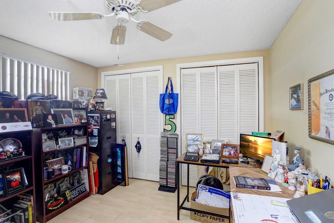
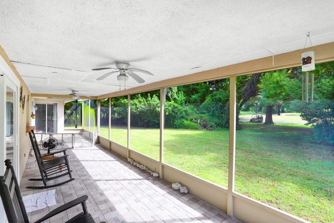
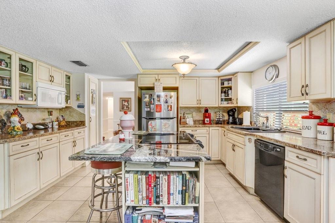
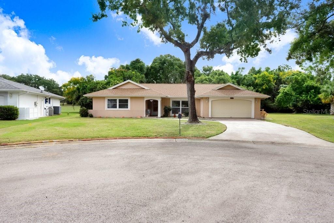
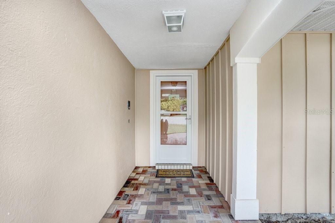
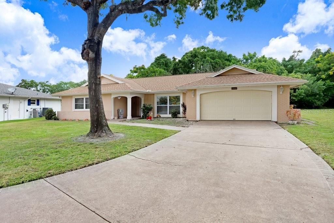
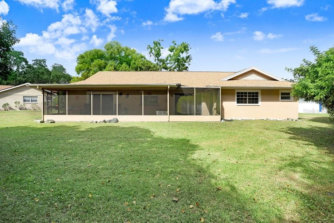
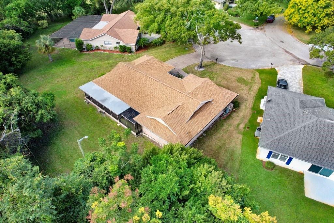
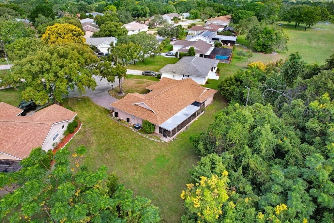
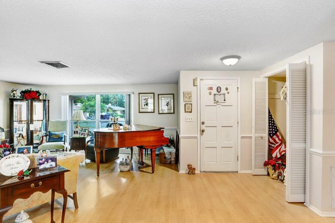
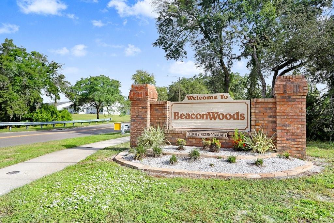
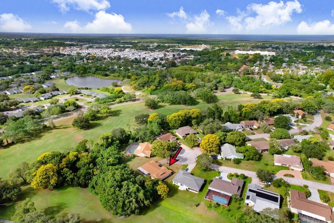
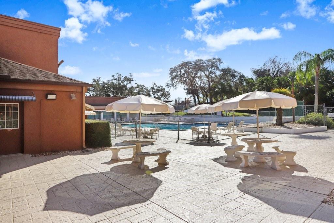
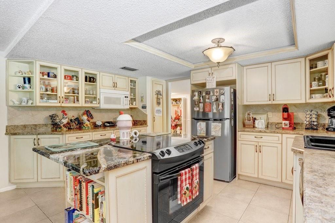
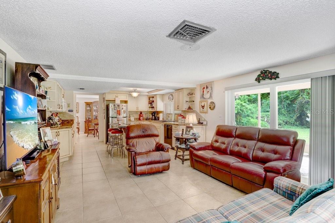
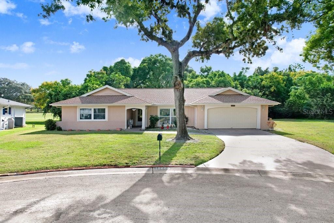
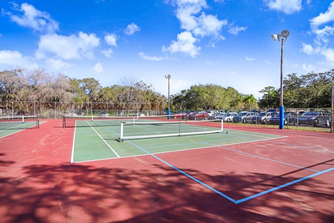
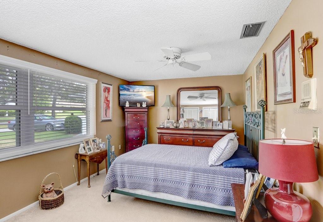
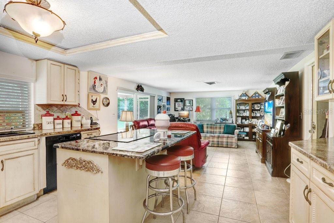
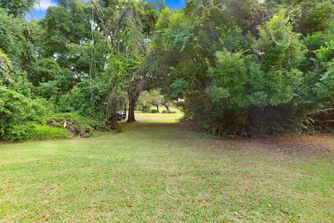
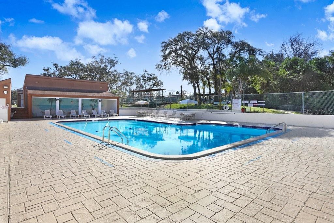
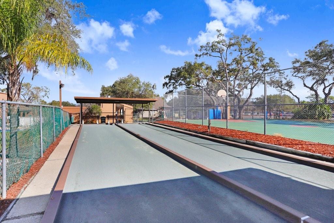
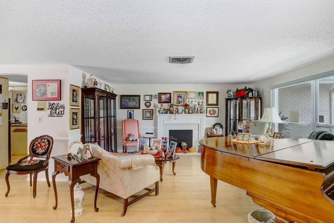
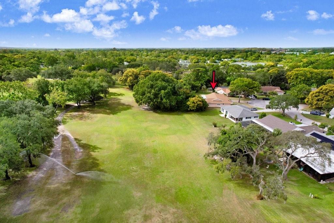
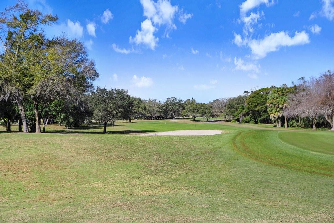
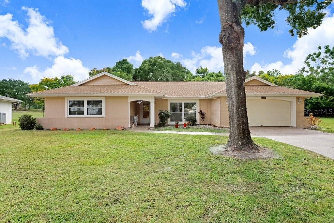
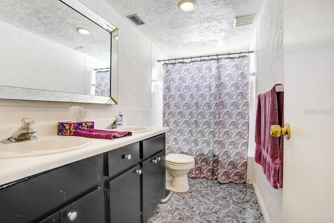
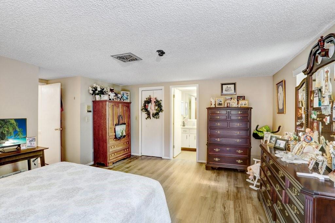
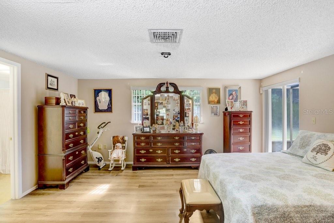
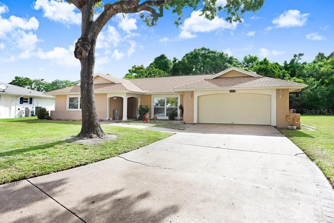
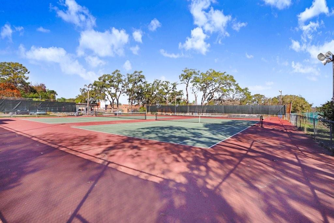
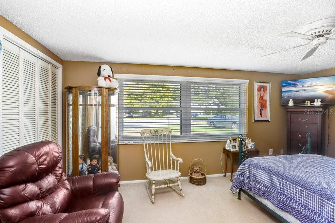
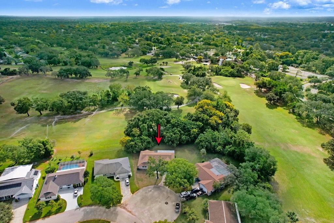
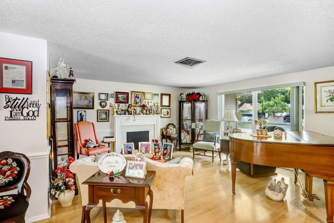
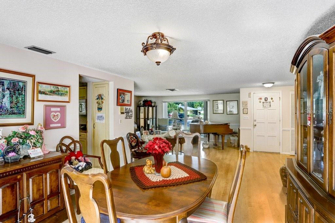
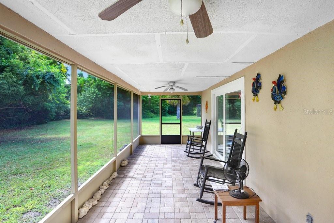
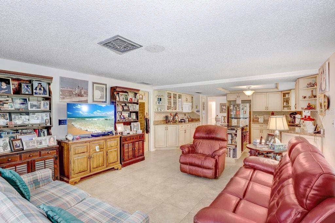
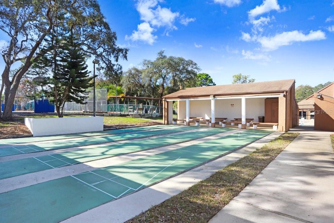
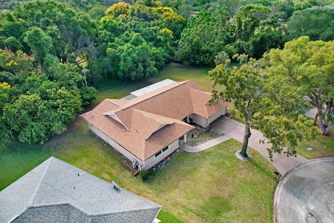
Active
12600 CASTLEBERRY CT
$275,000
Features:
Property Details
Remarks
NEW PRICE-$50K REDUCTION!!!…Welcome to this spacious 3-bedroom, 3-bath home on a large cul-de-sac lot in the golf community of Beacon Woods Coachwood Village. Positioned along the 10th fairway, this residence combines a desirable golf course setting with a thoughtful layout designed for comfort and functionality. The home’s curb appeal begins with a wide driveway, mature shade tree, and welcoming front entry. Inside, multiple living and dining areas create flexibility for entertaining or everyday living. A deocrative fireplace anchors the formal living room, while the family room and enclosed Florida room provide additional gathering spaces. The kitchen offers generous cabinet storage, expansive counters, and a central island—ideal for cooking or casual meals. The primary suite features private access to the lanai, a large walk-in closet, and an ensuite bath. Two additional bedrooms and baths accommodate family or guests, while an office/flex room provides space for remote work or hobbies. One of the standout features is the oversized screened lanai overlooking the fairway. With its paver flooring, dual ceiling fans, and plenty of room for outdoor seating or dining, it serves as an extension of the living space and highlights the property’s golf course views. Recent updates enhance peace of mind, including a new roof in 2023, new sliding doors, updated windows in multiple rooms, and several appliance replacements. While the home has been well maintained, it also offers opportunities for a buyer to personalize finishes to their taste. Beacon Woods is known for its amenities and value. Residents enjoy a clubhouse, community pool, tennis courts, and fitness center, along with miles of sidewalks and tree-lined streets. HOA fees are modest, and the location is convenient to shopping, dining, schools, medical facilities, and Gulf Coast beaches. Tampa International Airport is less than an hour away, making this a practical choice for year-round living, a second home, or an investment property. With its cul-de-sac setting, golf course backdrop, and a floor plan offering both privacy and gathering space, this home is ready to welcome its next owner.
Financial Considerations
Price:
$275,000
HOA Fee:
85
Tax Amount:
$2162.93
Price per SqFt:
$143.68
Tax Legal Description:
BEACON WOODS COACHWOOD VILLAGE PB 15 PGS 70-72 LOT 2183 OR 6001 PG 40
Exterior Features
Lot Size:
14286
Lot Features:
Cul-De-Sac, In County, Level, On Golf Course, Paved
Waterfront:
No
Parking Spaces:
N/A
Parking:
Driveway, Garage Door Opener, Off Street
Roof:
Shingle
Pool:
No
Pool Features:
In Ground
Interior Features
Bedrooms:
3
Bathrooms:
3
Heating:
Central, Electric
Cooling:
Central Air
Appliances:
Dishwasher, Disposal, Dryer, Electric Water Heater, Range, Washer
Furnished:
No
Floor:
Carpet, Ceramic Tile, Laminate
Levels:
One
Additional Features
Property Sub Type:
Single Family Residence
Style:
N/A
Year Built:
1978
Construction Type:
Block, Stucco
Garage Spaces:
Yes
Covered Spaces:
N/A
Direction Faces:
Northwest
Pets Allowed:
Yes
Special Condition:
None
Additional Features:
Rain Gutters, Sliding Doors
Additional Features 2:
MUST OWN 2 YEAR BEFORE LEASING. SEE DEED RESTRICTIONS. Buyer to verify all restrictions with HOA and county.
Map
- Address12600 CASTLEBERRY CT
Featured Properties