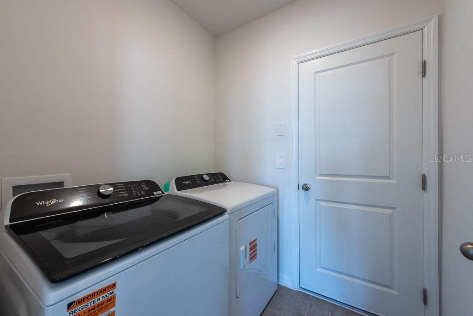

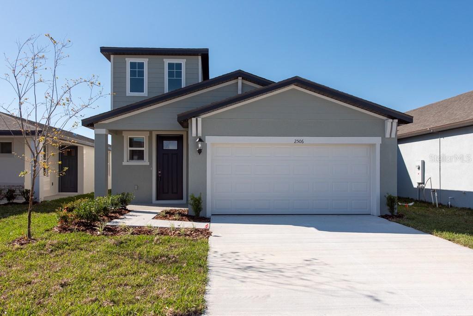
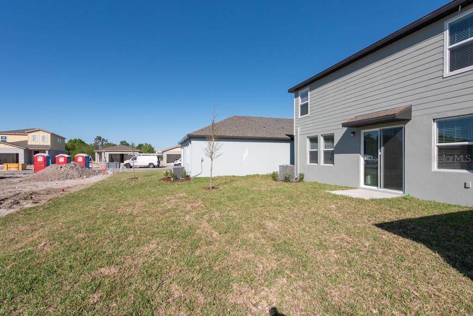
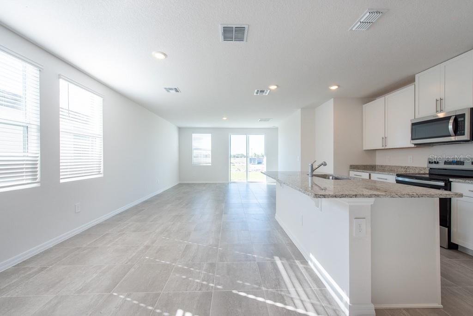
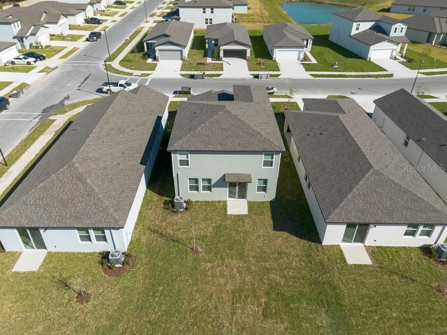
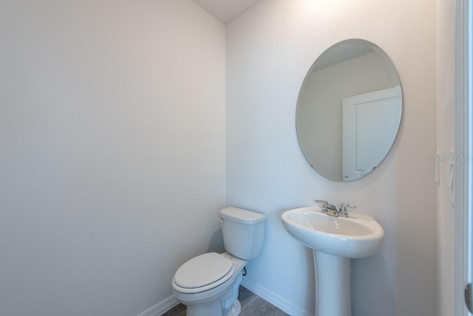
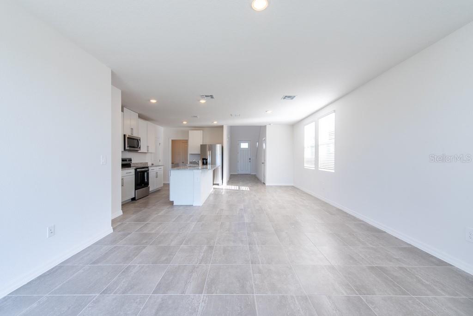
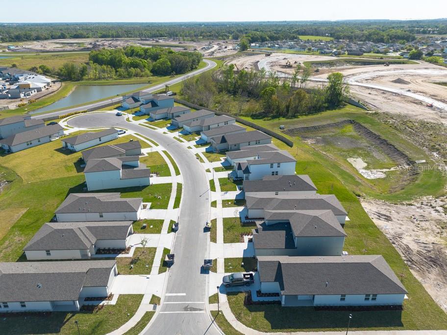
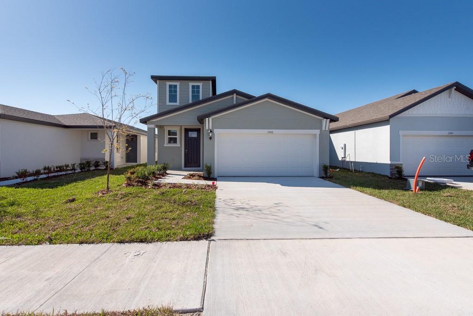
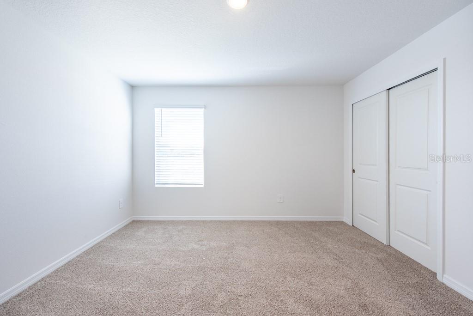
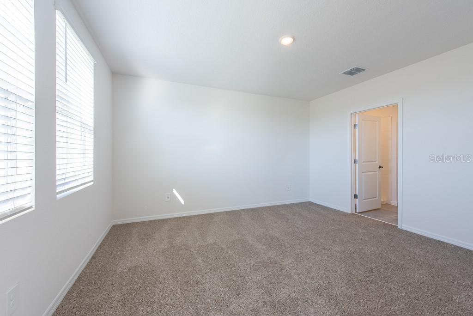
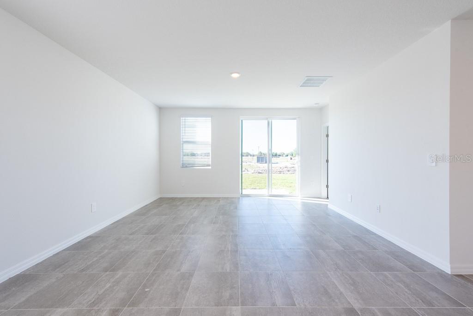
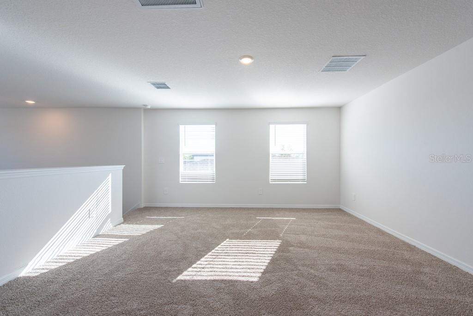



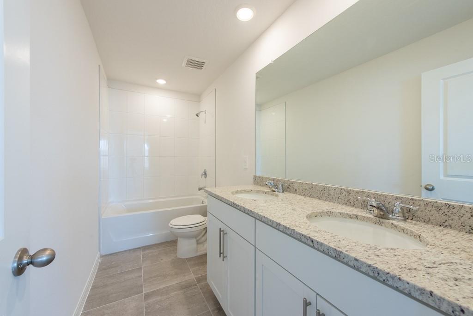
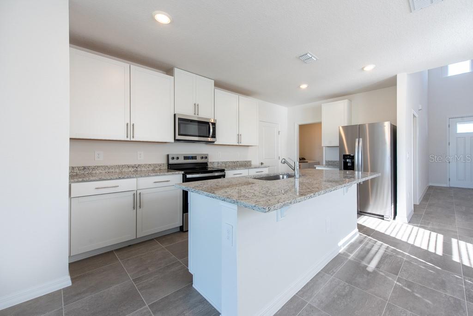
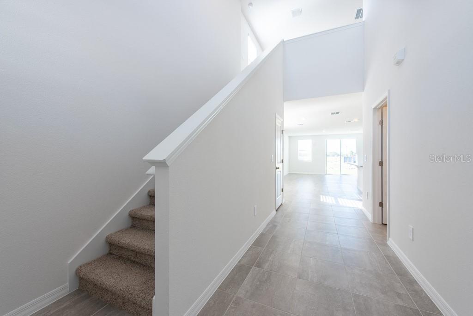
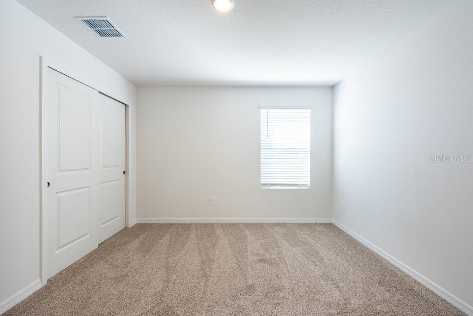
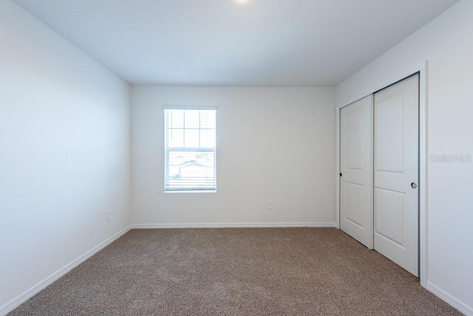
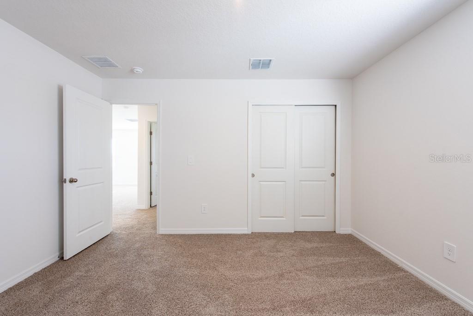

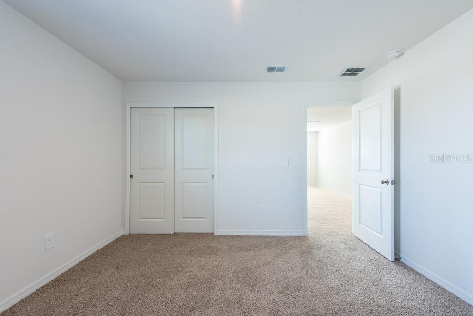

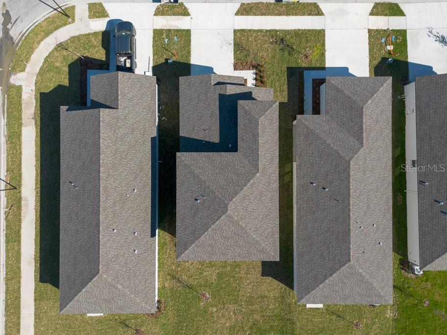

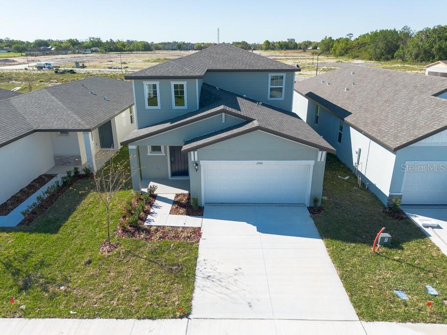
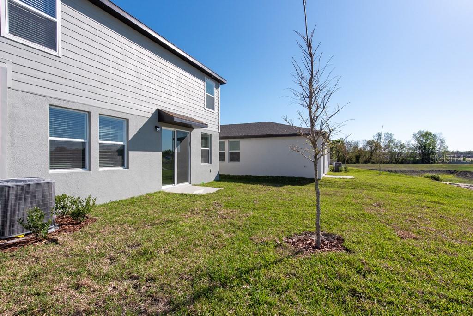

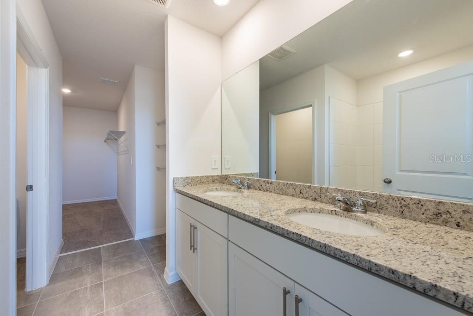
Sold
2506 LINDA KNOLL LN
$359,960
Features:
Property Details
Remarks
Step into the Yellowstone model at The Grove at Stuart Crossing, where contemporary style and energy efficiency come together in a spacious 2,168 sq. ft. home. This two-story gem offers 4 bedrooms, 2.5 bathrooms, and a 2-car garage, making it perfect for families or anyone looking for extra space. Designed for effortless living, the open floor plan boasts ceramic tile flooring in the great room and kitchen, while plush carpet adds warmth to the bedrooms and loft. The kitchen is designed for both style and function, featuring a spacious island, pantry, and ample storage. The primary suite is conveniently located on the first floor, complete with a walk-in closet for added privacy and ease. Upstairs, a spacious 12x15 loft provides the perfect spot for a home office, play area, or media room. Enjoy energy-efficient living with Low Emissivity windows, designed to keep your home cooler and reduce energy costs. Step outside to your patio, an ideal spot for outdoor relaxation. This brand-new home offers modern construction, the latest design trends, and energy-efficient features, all with the peace of mind of builder warranties. Plus, there's no need for costly updates or repairs—move in and start living the dream! Don't miss this opportunity; schedule your showing today!
Financial Considerations
Price:
$359,960
HOA Fee:
200
Tax Amount:
$3296.47
Price per SqFt:
$165.13
Tax Legal Description:
GROVE AT STUART CROSSING PHASE ONE PB 203 PGS 18-25 LOT 49
Exterior Features
Lot Size:
4800
Lot Features:
N/A
Waterfront:
No
Parking Spaces:
N/A
Parking:
Garage Door Opener
Roof:
Shingle
Pool:
No
Pool Features:
N/A
Interior Features
Bedrooms:
4
Bathrooms:
3
Heating:
Electric
Cooling:
Central Air
Appliances:
Dishwasher, Disposal, Dryer, Electric Water Heater, Exhaust Fan, Microwave, Range, Refrigerator, Washer
Furnished:
No
Floor:
Carpet, Ceramic Tile
Levels:
Two
Additional Features
Property Sub Type:
Single Family Residence
Style:
N/A
Year Built:
2025
Construction Type:
Block, Frame
Garage Spaces:
Yes
Covered Spaces:
N/A
Direction Faces:
North
Pets Allowed:
Yes
Special Condition:
None
Additional Features:
Sidewalk
Additional Features 2:
***Buyer responsible for verifying any and all lease restrictions.
Map
- Address2506 LINDA KNOLL LN
Featured Properties