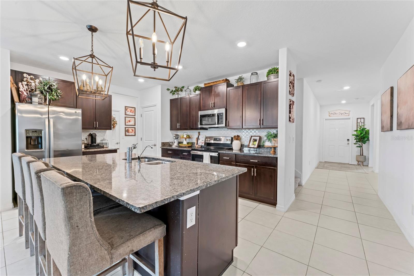
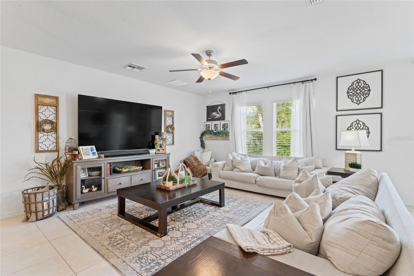



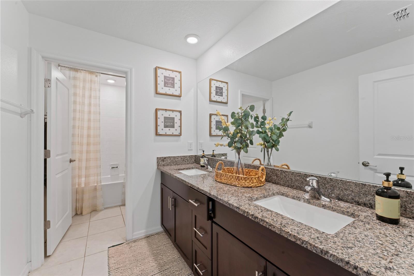
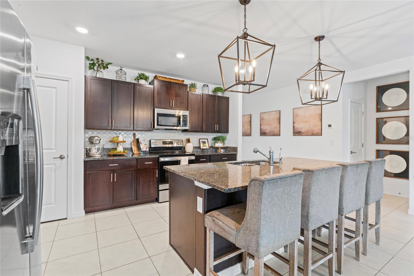

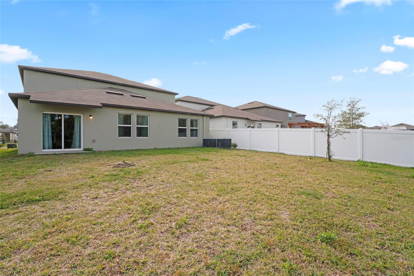
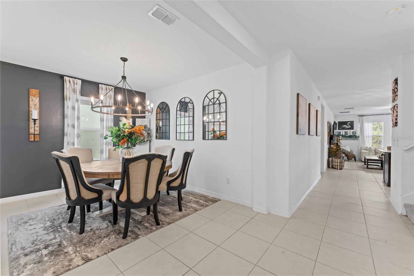
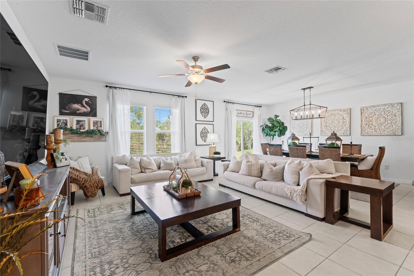


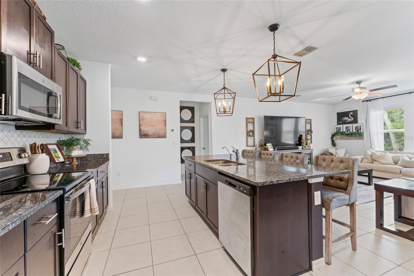



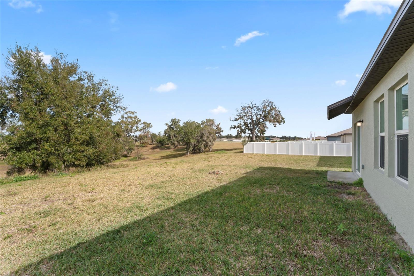
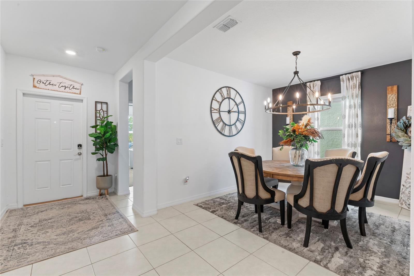
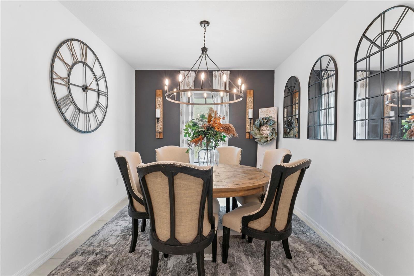
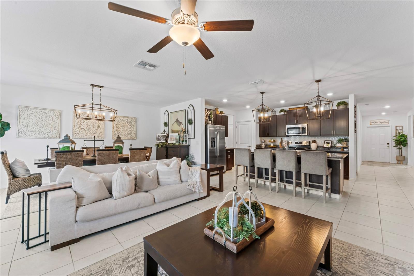


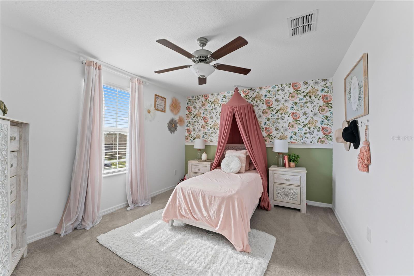


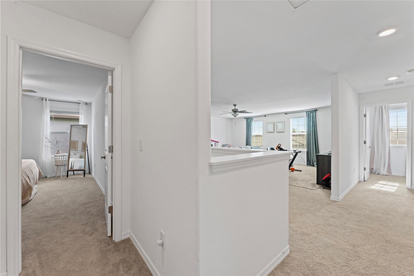


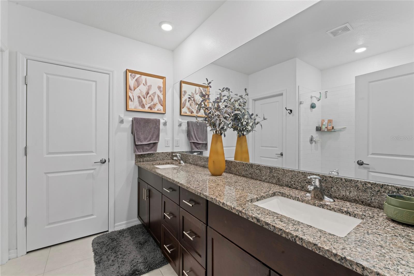
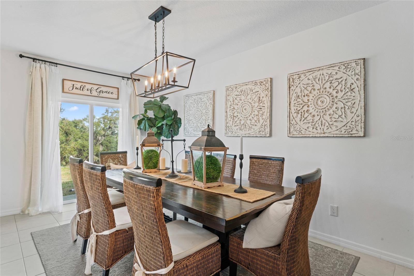


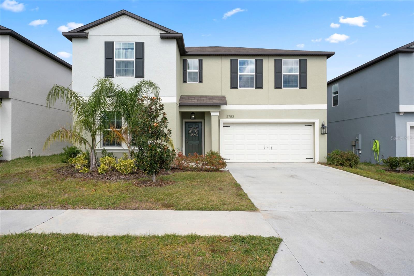
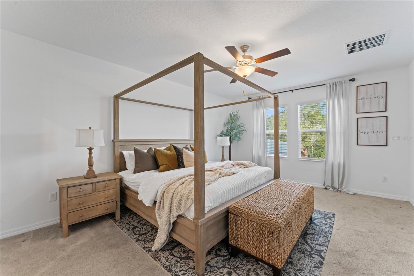
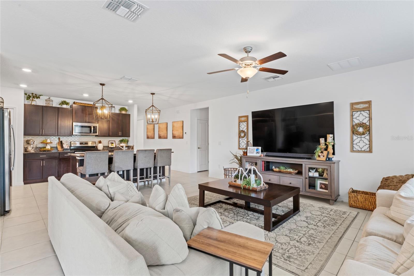

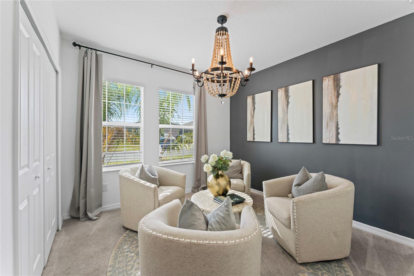
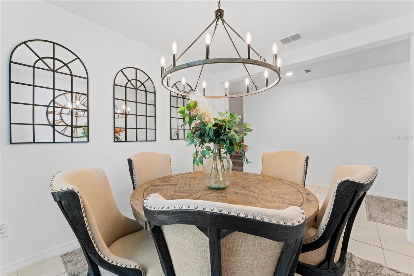
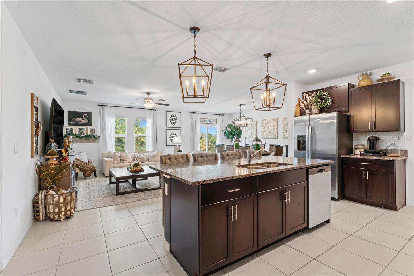
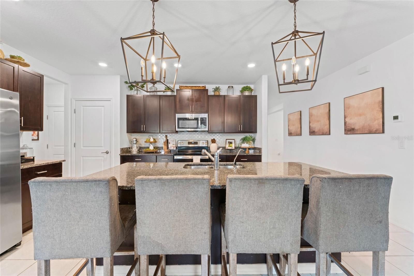

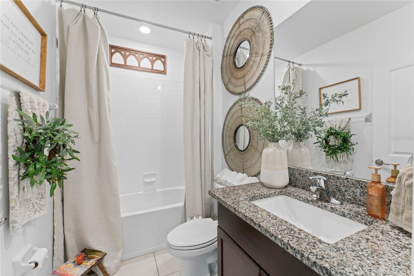

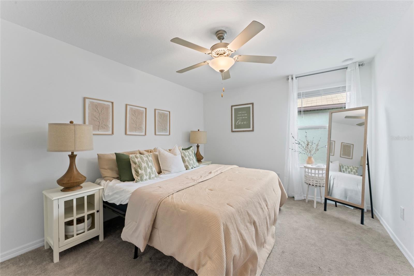


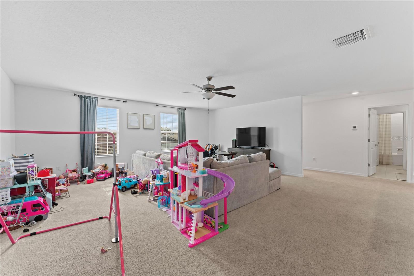

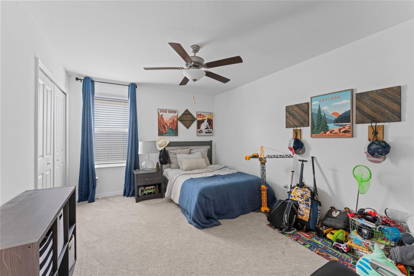
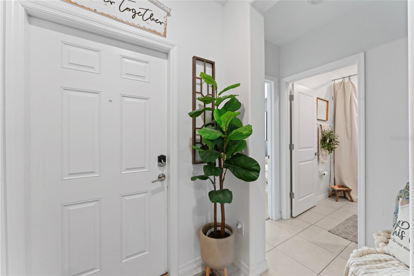
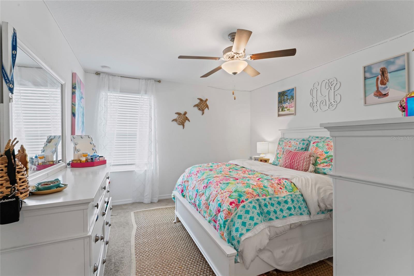


Active
2783 RED EGRET DR
$408,999
Features:
Property Details
Remarks
Welcome to your dream home in charming Bartow, Florida! This impressive six-bedroom residence boasts one of the largest floor plans in the area, perfectly designed for comfort and functionality.Main Level Highlights:The spacious split-floor plan features a master suite and a second bedroom with an additional full bathroom conveniently located on the first floor. Just beyond the formal dining or sitting area, you’ll discover a beautifully designed kitchen that opens into a combined family and dining room—perfect for modern living and entertaining. The kitchen is a chef’s delight, featuring elegant stone countertops, abundant cabinet space, and a generous walk-in pantry.Sliding glass doors off the family room lead to a partially fenced backyard with a tranquil conservation area, ensuring privacy and no rear neighbors—ideal for peaceful mornings or evening gatherings.Second Level Features:Upstairs, a versatile second living room provides the perfect setting for a game night, movie night, or a casual retreat. The remaining four bedrooms, including one with a walk-in closet, share a well-appointed bathroom, offering ample space for family and guests alike.Whether you’re a large family, multi-generational household, or simply seeking room to spread out, this home is tailored to meet your needs. With its thoughtful layout and desirable location, this property offers both style and functionality.Don’t miss the chance to make this stunning home your own! Schedule a tour today and experience all it has to offer.
Financial Considerations
Price:
$408,999
HOA Fee:
300
Tax Amount:
$6707.46
Price per SqFt:
$123.04
Tax Legal Description:
WIND MEADOWS SOUTH PHASE ONE PB 191 PG 21-29 LOT 97
Exterior Features
Lot Size:
6250
Lot Features:
Conservation Area, Landscaped, Sloped
Waterfront:
No
Parking Spaces:
N/A
Parking:
N/A
Roof:
Shingle
Pool:
No
Pool Features:
N/A
Interior Features
Bedrooms:
6
Bathrooms:
3
Heating:
Central, Electric
Cooling:
Central Air
Appliances:
Convection Oven, Dishwasher, Dryer, Electric Water Heater, Freezer, Microwave, Refrigerator, Washer
Furnished:
No
Floor:
Carpet, Tile
Levels:
Two
Additional Features
Property Sub Type:
Single Family Residence
Style:
N/A
Year Built:
2022
Construction Type:
Block, Stucco
Garage Spaces:
Yes
Covered Spaces:
N/A
Direction Faces:
South
Pets Allowed:
Yes
Special Condition:
None
Additional Features:
Irrigation System, Sidewalk, Sliding Doors
Additional Features 2:
Verify all lease restrictions with HOA.
Map
- Address2783 RED EGRET DR
Featured Properties