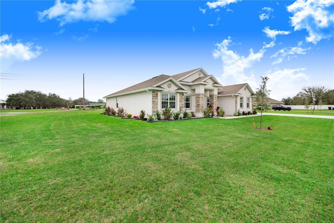
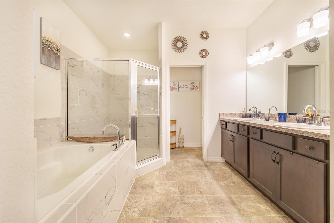
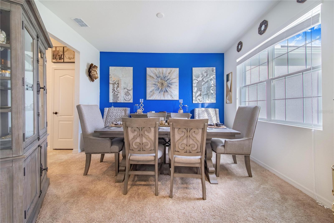
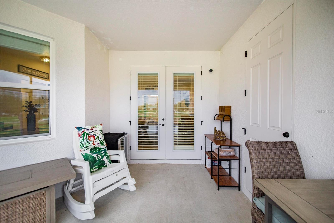
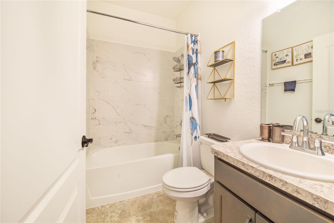
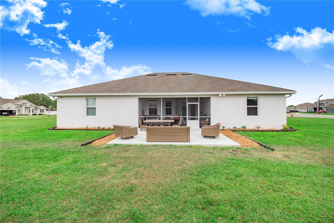
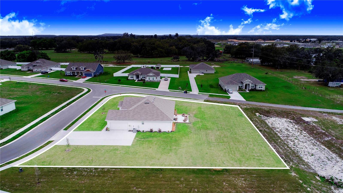
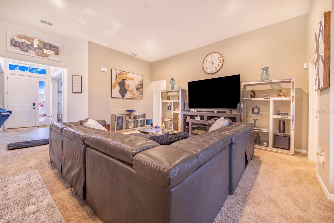
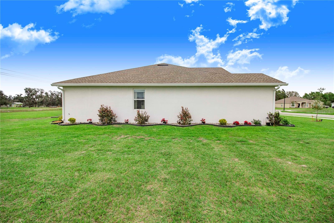
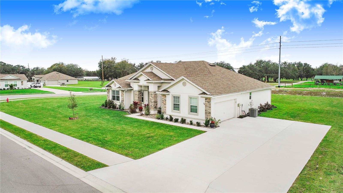
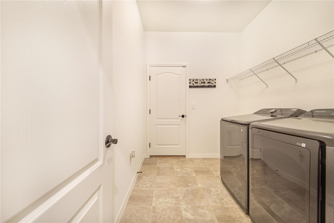
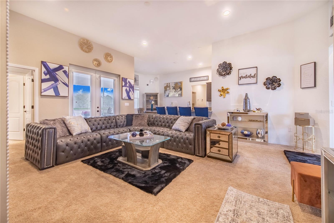
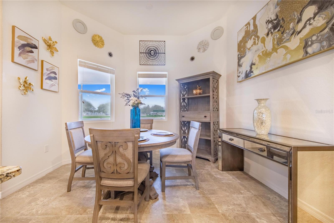
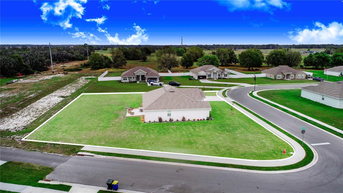
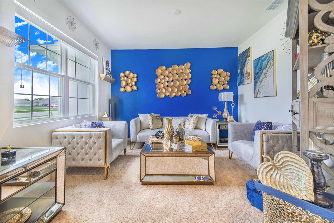
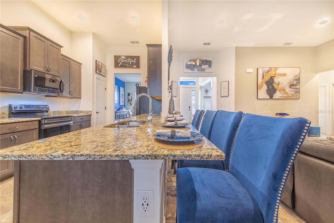
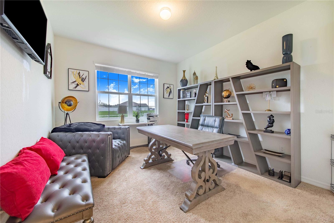
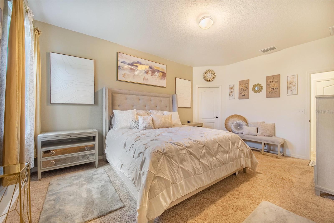
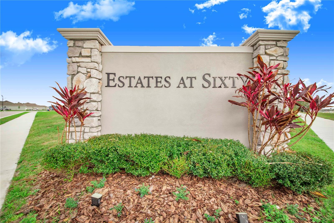
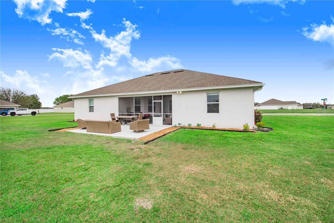
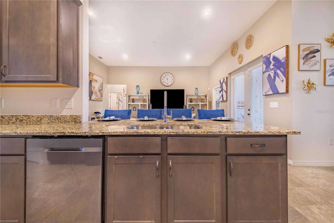
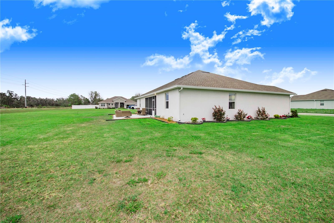
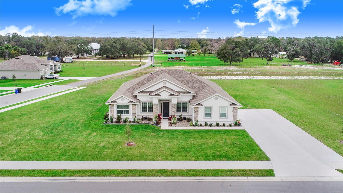
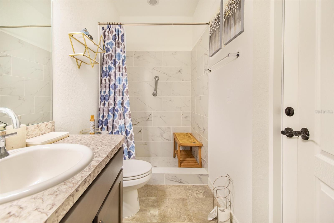
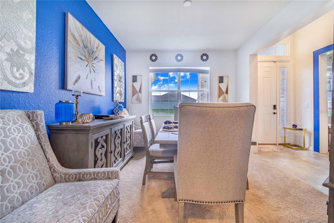
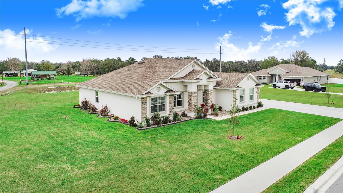
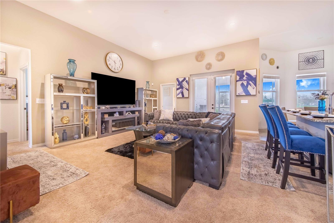
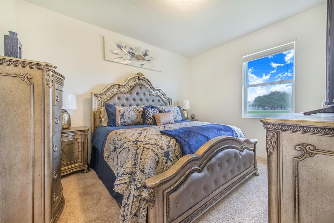
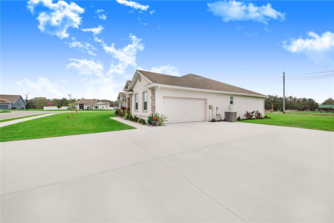
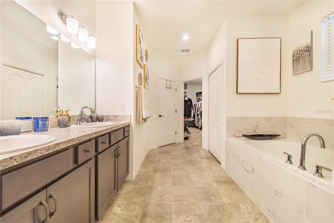
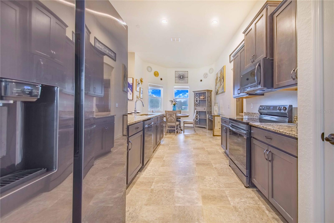
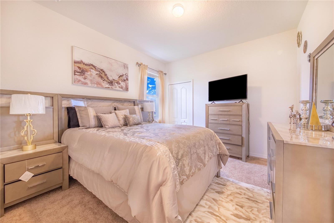
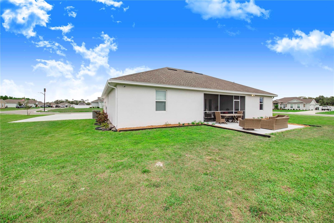
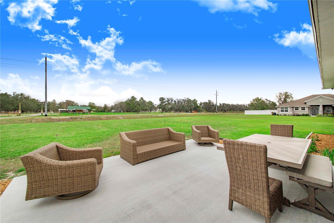
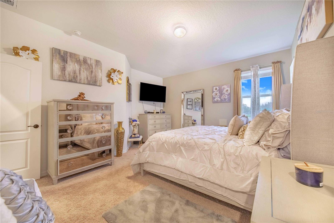
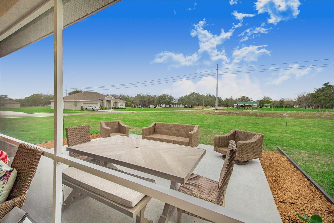
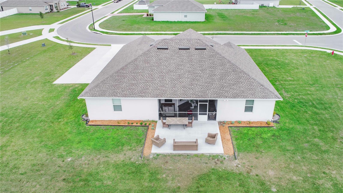
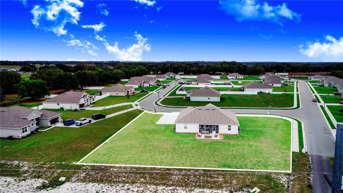
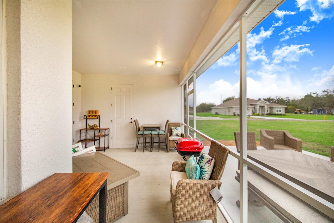
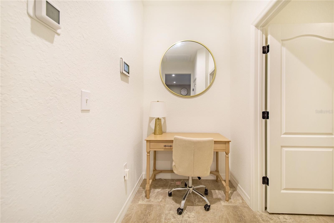
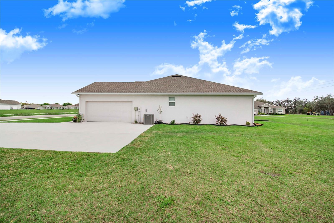
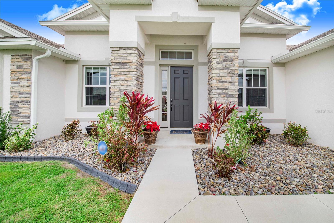
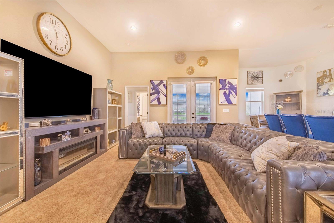
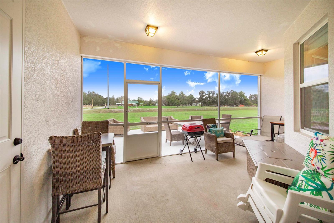
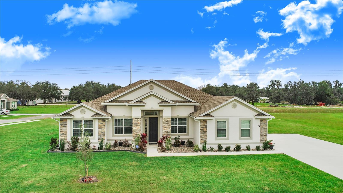
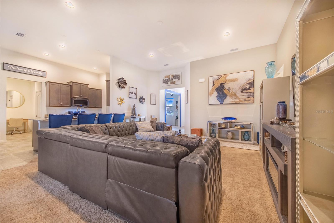
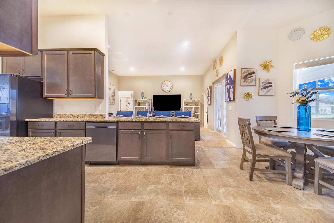
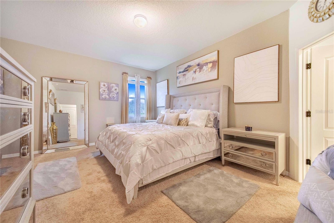
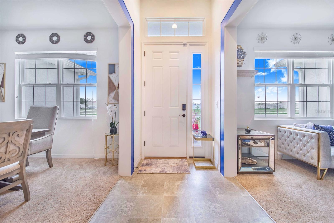
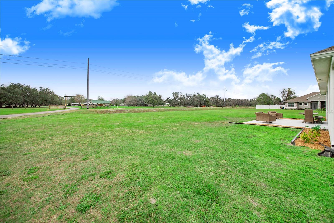
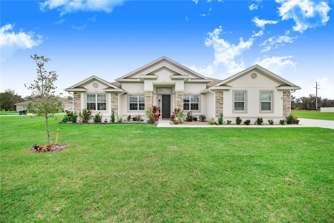
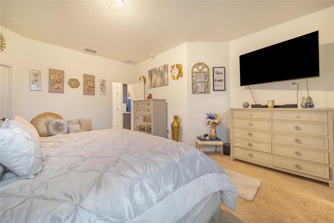
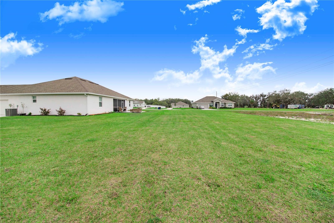
Active
944 LOCHLAND LOOP
$449,900
Features:
Property Details
Remarks
Affordability, Luxury, & Functionality come together. Fall in love as you take a glance of this stunning home using the Video Tour. Embrace private retreats of this gorgeous home nestled in an oversized corner lot of Estates at Sixty, a community boasting each home with lot sizes ranging from almost half an acre to over three-quarters of an acre providing the richness of privacy & seclusion. This lovely home has an open lay-out, spacious 4-bedrooms, 3-bathrooms split floorplan with high ceilings. The formal living room & dining room line the foyer which opens up to the large great room. The kitchen is a chef’s dream w/ granite counter tops, plenty of counter space & storage, pantry, crown moulding for over upper cabinets, breakfast bar, & seamlessly flow together is the dinette area. Discover the fabulous owner’s suite, w/ walk-in wardrobe closet, en-suite bathroom w/ double sink vanities, walk-in shower, garden tub, linen closet & closeted toilet. One of the guest room has its own bathroom & walk-in shower which is ideal for multi-generational living. For an outdoor splendor, open your French Door from your home to your screened lanai & take the warmth of Florida's sunshine. By the garage entry is a dedicated laundry room & drop zone area to keep your daily life organize. Delight its' expansive yard, meticulous landscape w/ irrigation system, and oversized garage & driveway with parking pad. The grandness space of this home offers tons of possibilities say goodbye to cramped space & start enjoying homeownership. Located in the historic town of Bartow, a quiet hideaway between Tampa & Orlando; directly off of State Road 60 which provides residents a convenient access for commuting; few minutes drive to all the stores & restaurants; 4 miles to Publix, Walmart, & Lowes; 16 miles to Lakeland; 17 miles to Polk Parkway via US-98S & 10 miles to US-27 for a quick travel to I-4. At this price range, this home is your best choice. Submit your pre-approval letter or proof of cash funds to schedule a showing & your happy home awaits.
Financial Considerations
Price:
$449,900
HOA Fee:
850
Tax Amount:
$7626.8
Price per SqFt:
$186.91
Tax Legal Description:
ESTATES AT SIXTY PB 196 PGS 41-42 LOT 11
Exterior Features
Lot Size:
26872
Lot Features:
Corner Lot, Oversized Lot, Sidewalk, Paved
Waterfront:
No
Parking Spaces:
N/A
Parking:
Driveway, Garage Faces Side, Oversized, Parking Pad
Roof:
Shingle
Pool:
No
Pool Features:
N/A
Interior Features
Bedrooms:
4
Bathrooms:
3
Heating:
Central
Cooling:
Central Air
Appliances:
Dishwasher, Microwave, Range, Refrigerator
Furnished:
No
Floor:
Carpet, Tile
Levels:
One
Additional Features
Property Sub Type:
Single Family Residence
Style:
N/A
Year Built:
2023
Construction Type:
Block, Stucco
Garage Spaces:
Yes
Covered Spaces:
N/A
Direction Faces:
South
Pets Allowed:
Yes
Special Condition:
None
Additional Features:
French Doors, Garden, Irrigation System, Lighting, Rain Gutters, Sidewalk
Additional Features 2:
Verify HOA with lease restrictions & any other information about leasing.
Map
- Address944 LOCHLAND LOOP
Featured Properties