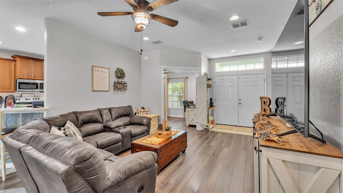
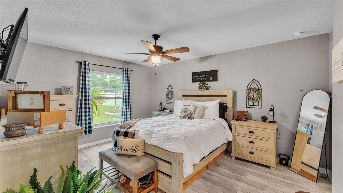
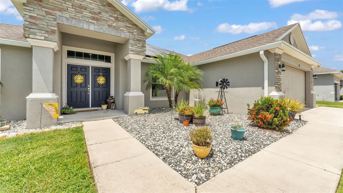
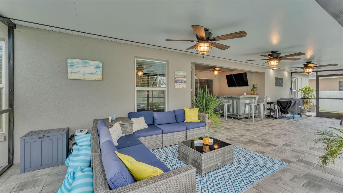
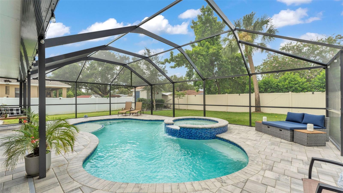
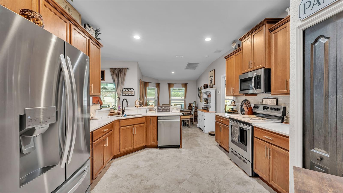
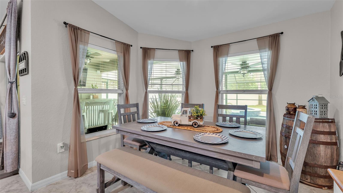
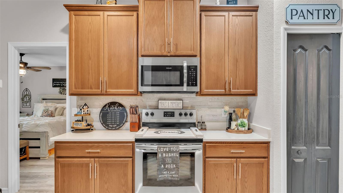
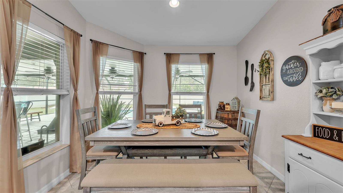
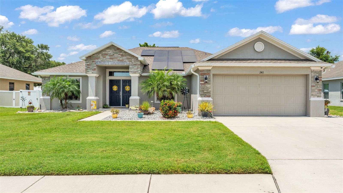
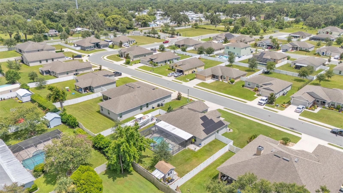
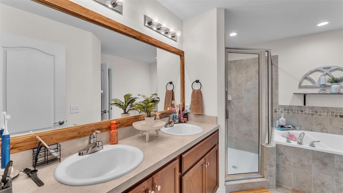
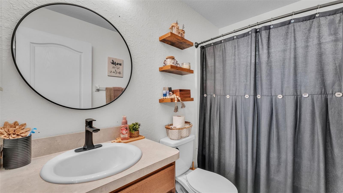
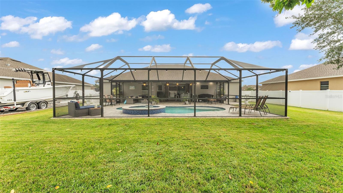
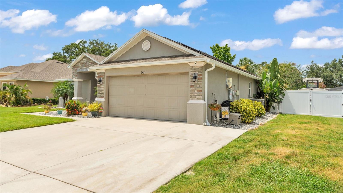
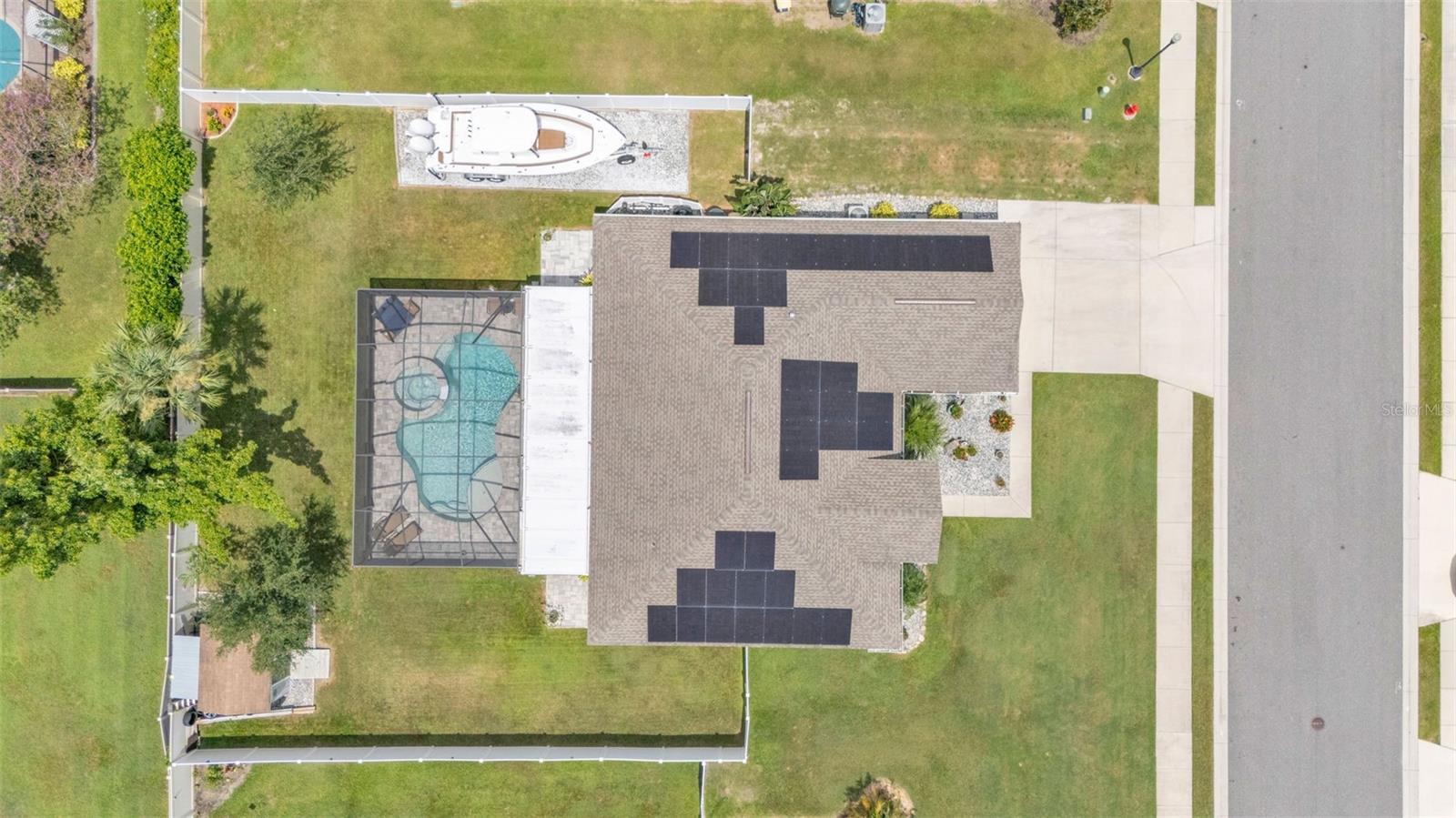
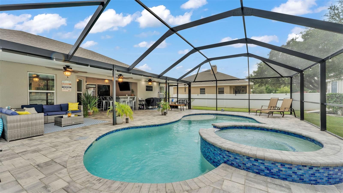
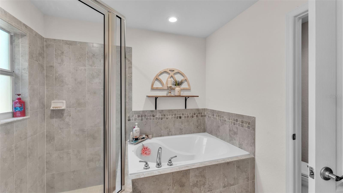
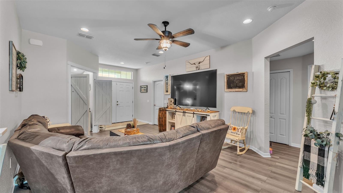
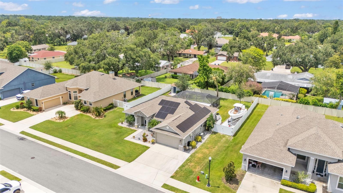
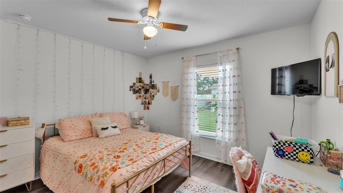
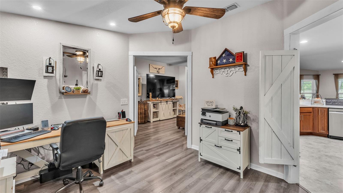
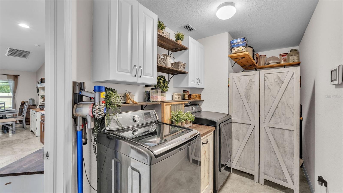
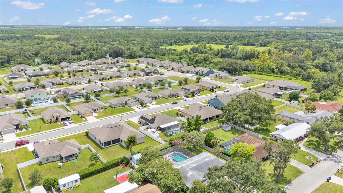
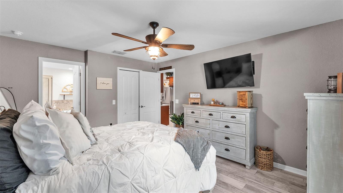
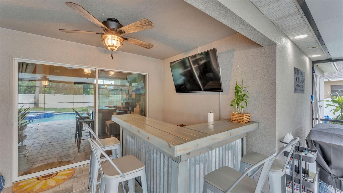
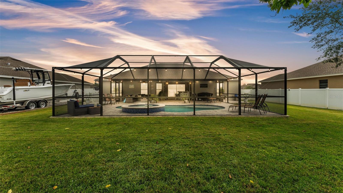
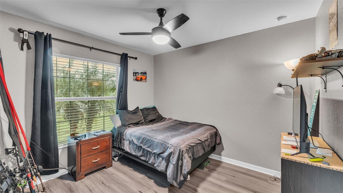
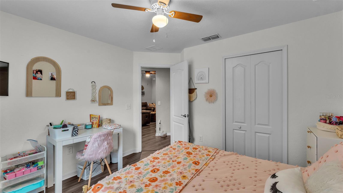
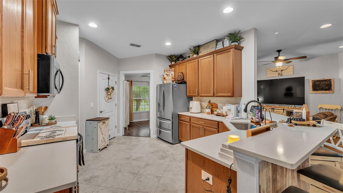
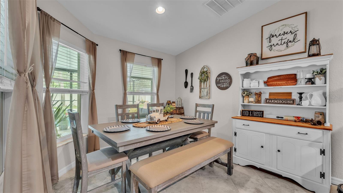
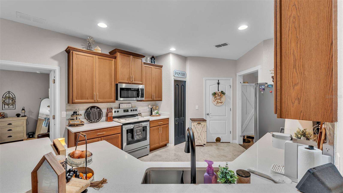
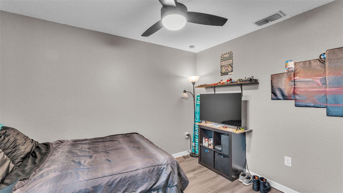
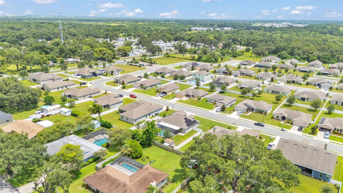
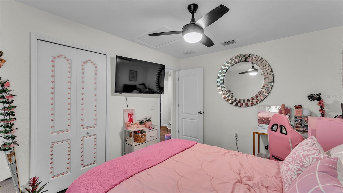
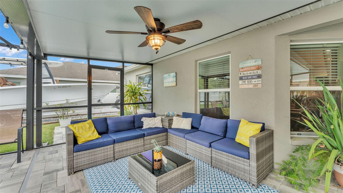
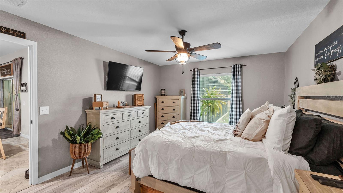
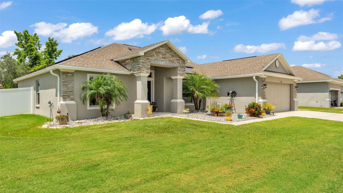
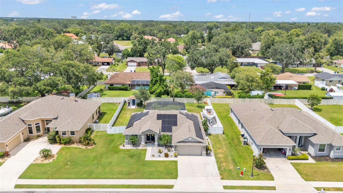
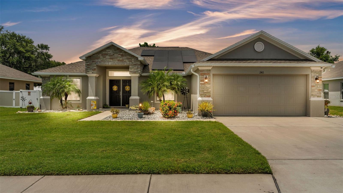
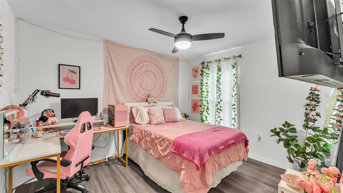
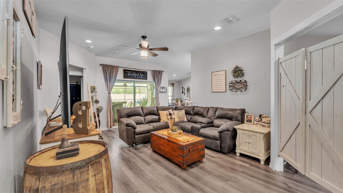
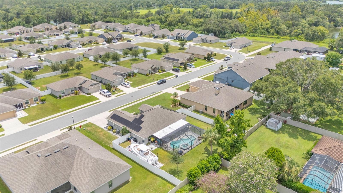
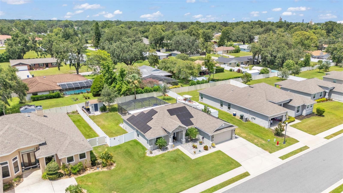
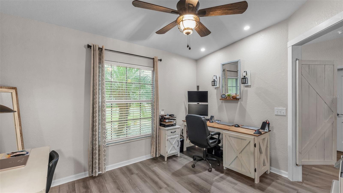
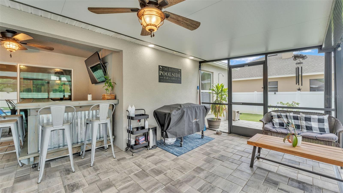
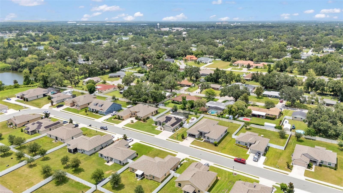
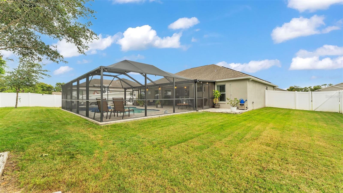
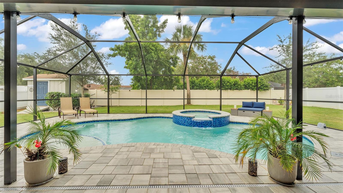
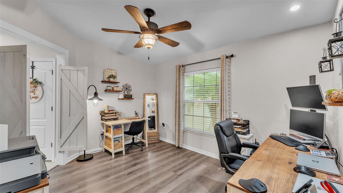
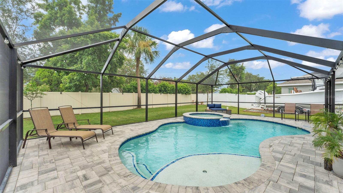
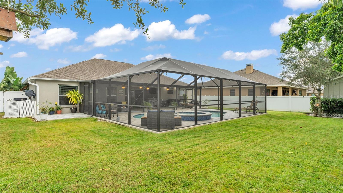
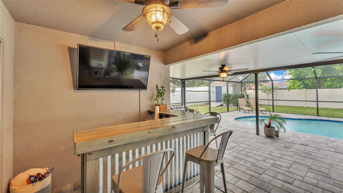
Active
242 KISSENGEN PARK DR
$434,900
Features:
Property Details
Remarks
Welcome to your dream pool home! Built in 2020 and loaded with upgrades, this 4-bedroom, 2-bathroom residence offers 1,847 sq ft of stylish and functional living space. Step outside to your private heated or cooled saltwater pool and spa/hot tub added in 2023, complete with a screened lanai and extended 10-ft roof—perfect for relaxing or entertaining. The kitchen boasts elegant quartz countertops, eat at bar, a sleek tile backsplash, and opens to a bright nook for casual dining that overlooks your backyard oasis. Enjoy 9-ft ceilings and vinyl plank flooring in the living areas and bedrooms, with tile flooring in the kitchen and bathrooms for easy maintenance. A dedicated home office or flex room features custom saloon-style barn doors, offering the perfect blend of charm and practicality. The custom laundry room and additional walk-in-pantry, extended 3 car driveway, boat/RV parking pad, and fully fenced yard with new 12; double gates provide additional convenience and space. Additional highlights include a house paint matched shed, water softener system, front and back yard irrigation and Rachio smart watering system, Full house and pool solar panels to help with energy efficiency. This home combines comfort, efficiency, and outdoor living—all in one! Schedule your showing today and discover all this beautiful property has to provide!
Financial Considerations
Price:
$434,900
HOA Fee:
269
Tax Amount:
$4407
Price per SqFt:
$235.46
Tax Legal Description:
HOLLAND PARK PLACE PHASE 2 PB 171 PGS 32-33 LOT 5
Exterior Features
Lot Size:
11779
Lot Features:
Oversized Lot, Sidewalk
Waterfront:
No
Parking Spaces:
N/A
Parking:
Boat, Garage Door Opener, RV Access/Parking
Roof:
Shingle
Pool:
Yes
Pool Features:
Gunite, Heated, In Ground, Lighting, Salt Water, Screen Enclosure
Interior Features
Bedrooms:
4
Bathrooms:
2
Heating:
Central, Solar
Cooling:
Central Air
Appliances:
Dishwasher, Disposal, Dryer, Microwave, Range, Refrigerator, Washer, Water Softener
Furnished:
No
Floor:
Ceramic Tile, Luxury Vinyl
Levels:
One
Additional Features
Property Sub Type:
Single Family Residence
Style:
N/A
Year Built:
2020
Construction Type:
Block
Garage Spaces:
Yes
Covered Spaces:
N/A
Direction Faces:
South
Pets Allowed:
No
Special Condition:
None
Additional Features:
Lighting, Outdoor Shower, Rain Gutters, Sidewalk, Sliding Doors
Additional Features 2:
N/A
Map
- Address242 KISSENGEN PARK DR
Featured Properties