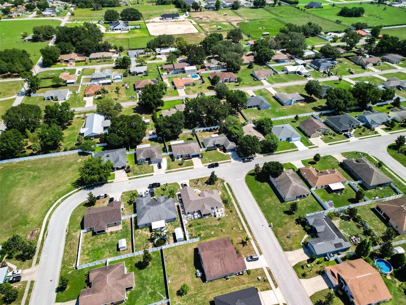
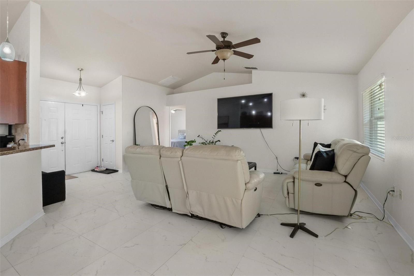
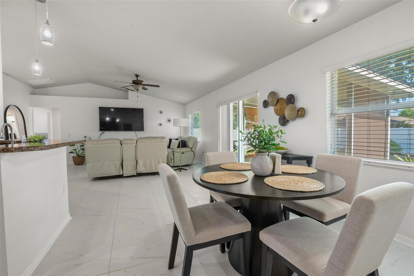
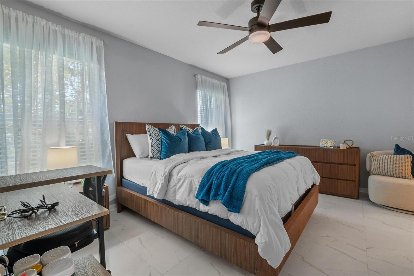
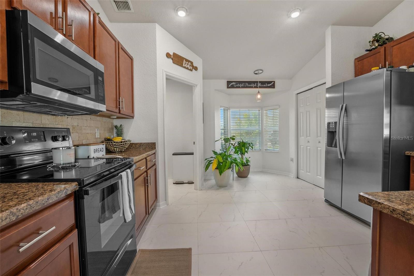
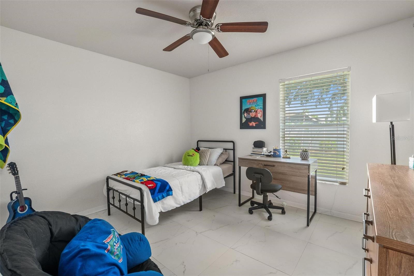
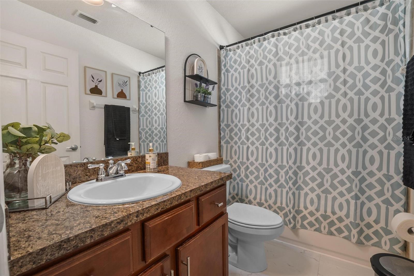
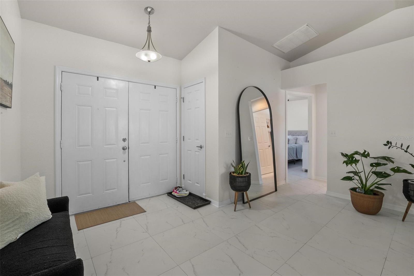
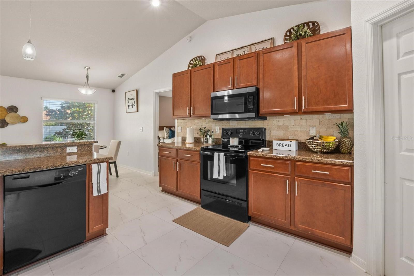
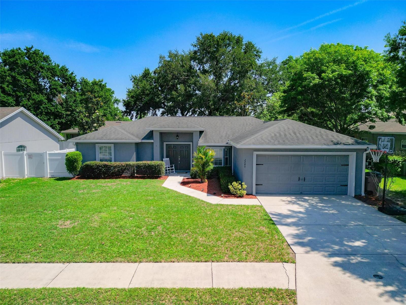
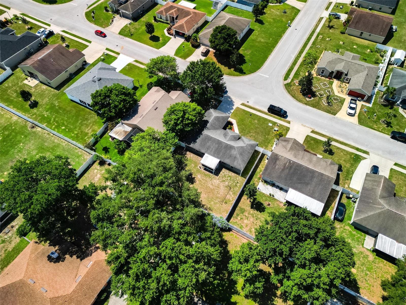
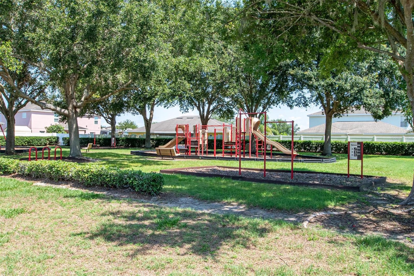
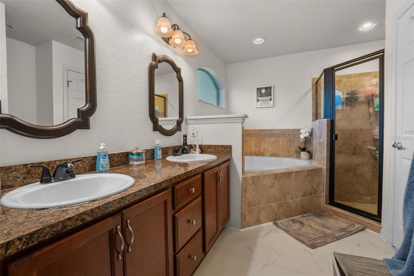
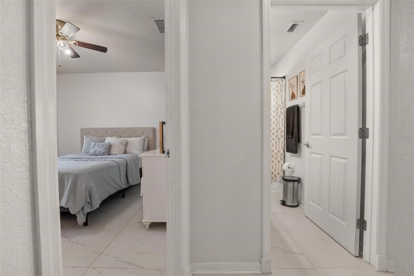
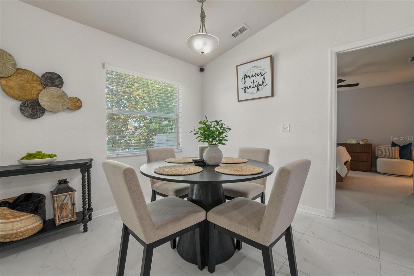
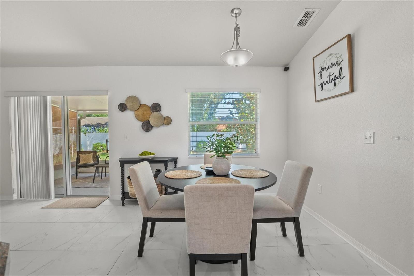
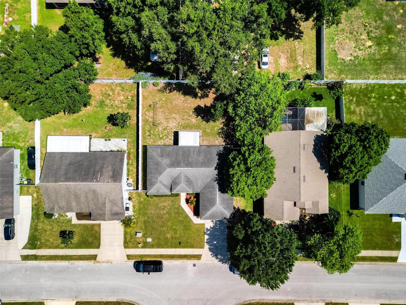
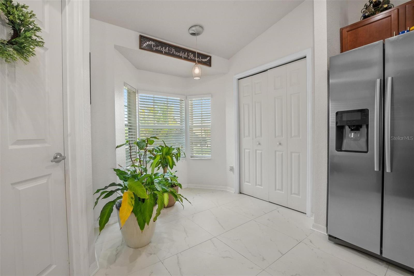
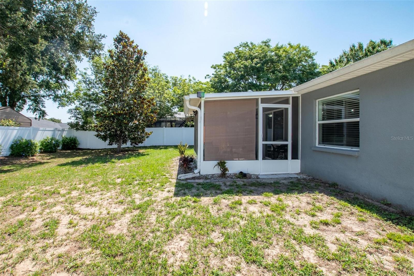
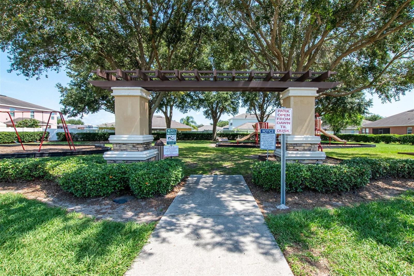
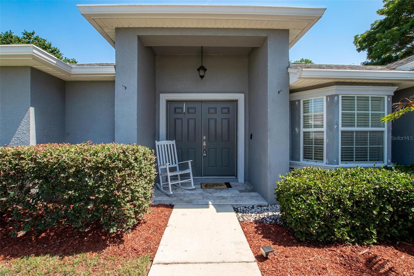
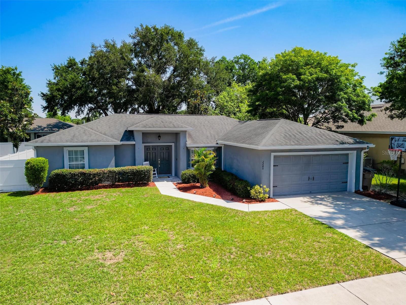
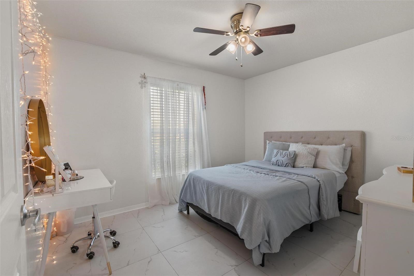
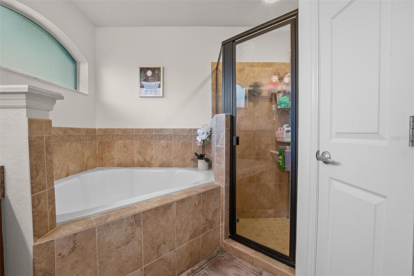
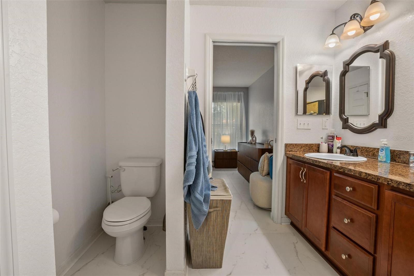
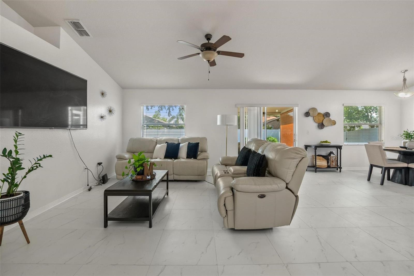
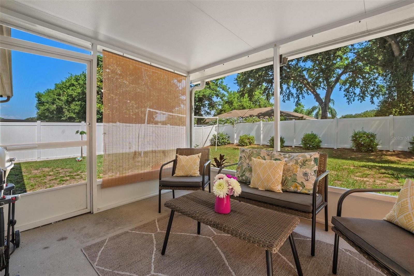
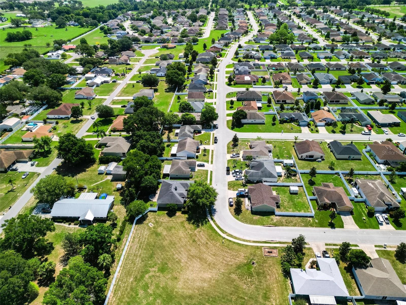
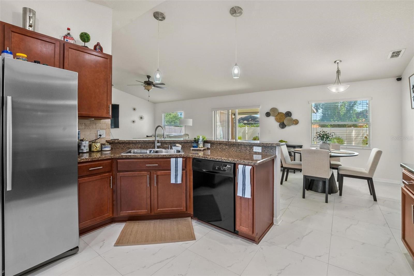
Pending
2240 COUNTRY MANOR ST
$299,500
Features:
Property Details
Remarks
Welcome to your future sanctuary in the highly sought-after Wind Meadows subdivision! This stunning 3-bedroom, 2-bathroom residence is an absolute gem, perfectly designed for both relaxation and entertaining. Step inside to find a spacious open floor plan that seamlessly connects the living areas, while the split bedroom layout offers privacy for everyone. The master suite is a true retreat, boasting a luxurious garden tub and a separate shower—ideal for unwinding after a long day. The heart of the home, the kitchen, is a chef’s delight with ample counter space, a cozy breakfast nook, and a generous bar countertop that’s perfect for hosting friends and family gatherings. Bright ceramic tile floors flow throughout, enhancing the home’s contemporary charm. Step outside to your large screened-in back porch, where you can savor tranquil views of the fully fenced backyard, providing the ultimate private oasis for outdoor fun or peaceful moments. This meticulously maintained home feels brand new and is in impeccable shape, making it a must-see! Don’t miss your chance to own a piece of paradise in Wind Meadows. Schedule your showing today and take the first step towards making this beautiful home yours!
Financial Considerations
Price:
$299,500
HOA Fee:
250
Tax Amount:
$2379.47
Price per SqFt:
$196.65
Tax Legal Description:
WIND MEADOWS PB 139 PGS 11-16 LOT 130
Exterior Features
Lot Size:
8054
Lot Features:
Landscaped, Level, Sidewalk, Paved
Waterfront:
No
Parking Spaces:
N/A
Parking:
Driveway, Garage Door Opener
Roof:
Shingle
Pool:
No
Pool Features:
N/A
Interior Features
Bedrooms:
3
Bathrooms:
2
Heating:
Central, Electric
Cooling:
Central Air
Appliances:
Dishwasher, Disposal, Range, Range Hood, Refrigerator
Furnished:
No
Floor:
Ceramic Tile
Levels:
One
Additional Features
Property Sub Type:
Single Family Residence
Style:
N/A
Year Built:
2013
Construction Type:
Block, Stucco
Garage Spaces:
Yes
Covered Spaces:
N/A
Direction Faces:
South
Pets Allowed:
Yes
Special Condition:
None
Additional Features:
French Doors, Rain Gutters, Sidewalk, Sliding Doors
Additional Features 2:
All info is deemed reliable but should be verified with the HOA and or the county by the buyer and their agent.
Map
- Address2240 COUNTRY MANOR ST
Featured Properties