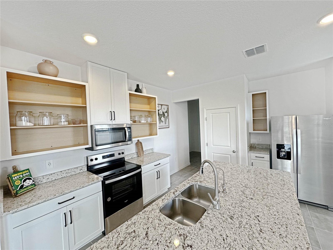
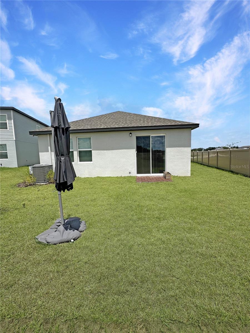
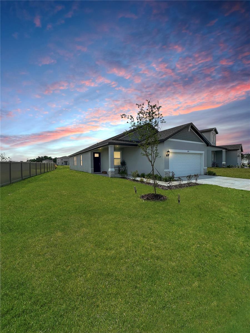
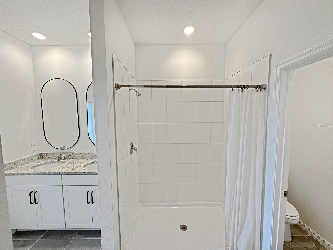
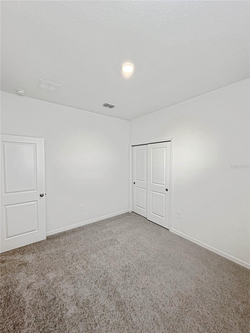
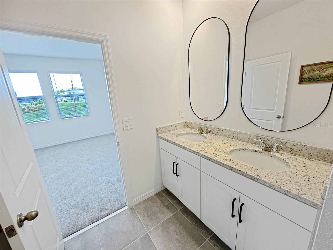
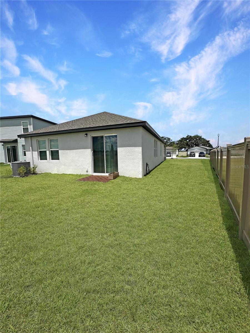
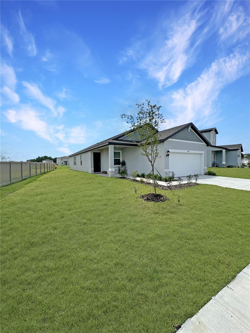
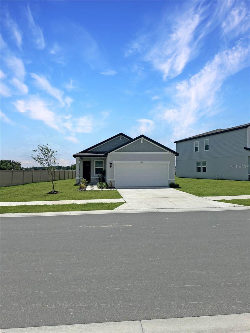
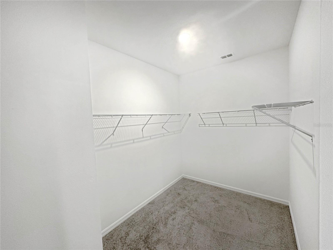
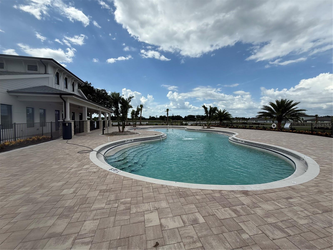
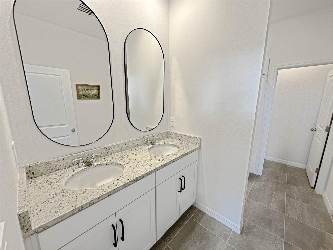
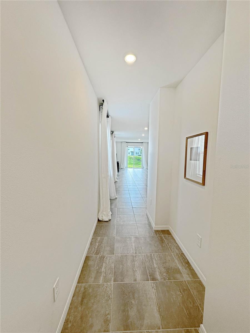
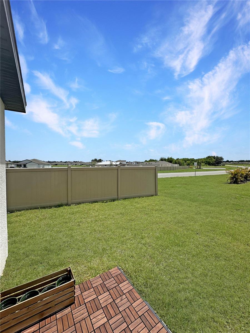
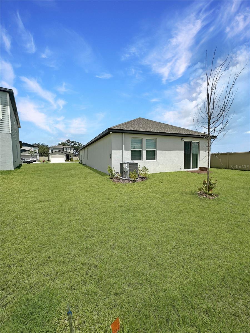
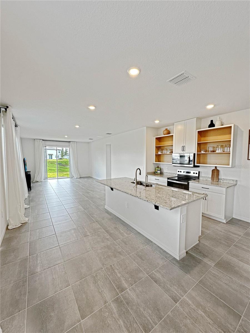
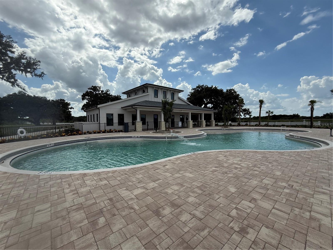
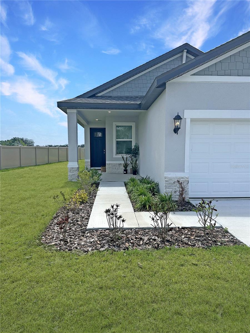
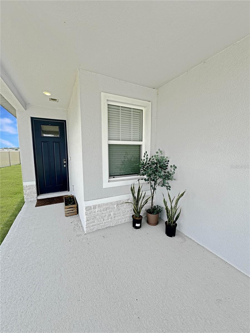
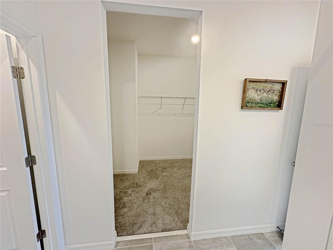
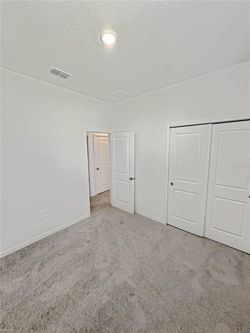
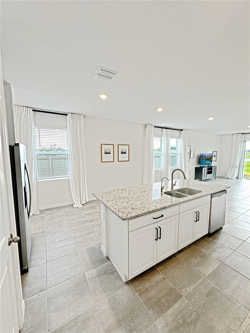
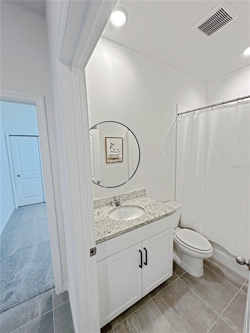
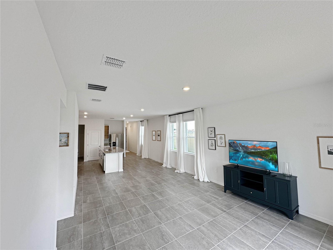
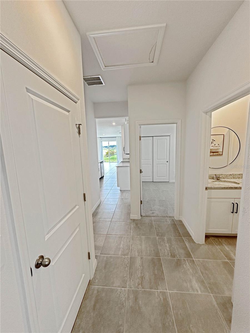
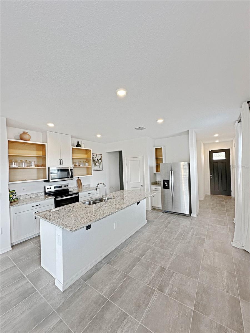
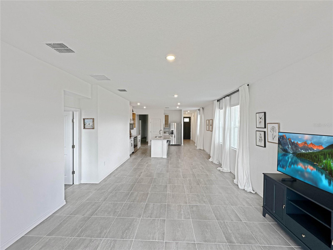
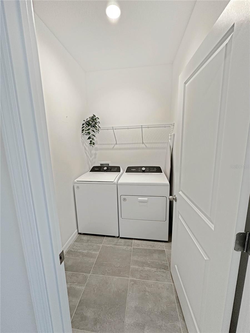
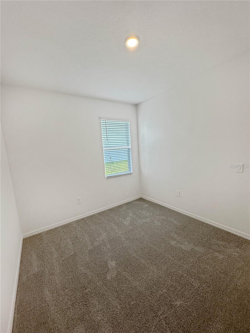
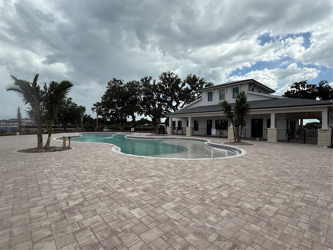
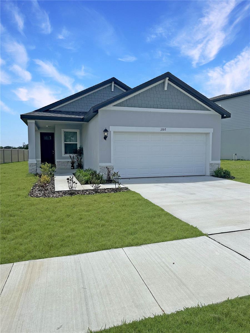
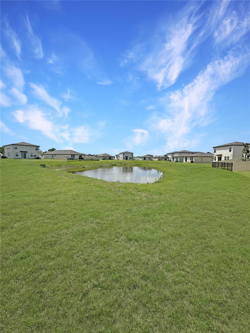
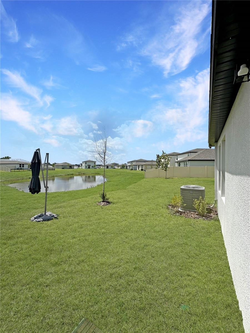
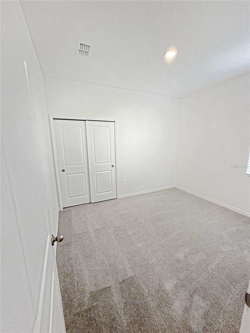
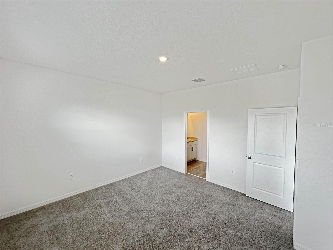
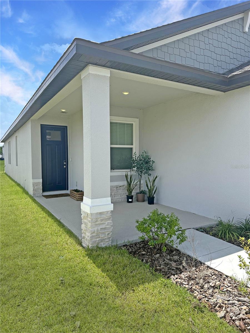
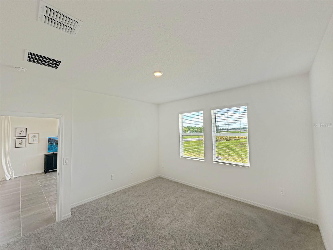
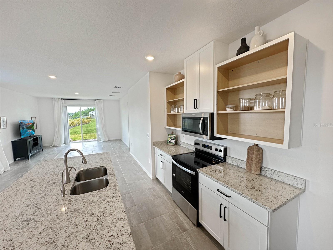
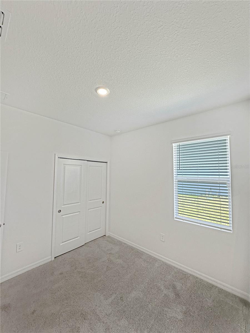
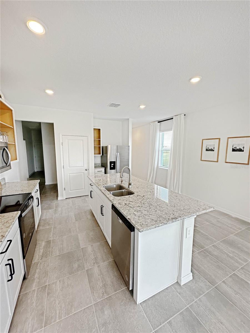
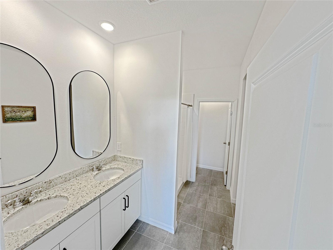
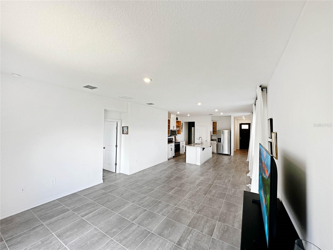
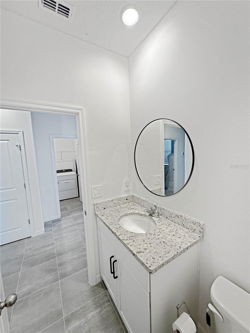
Active
2707 VIRGINIA PINE DR NW
$317,000
Features:
Property Details
Remarks
Elevated Corner Lot | Energy-Efficient Home Built in 2024 Welcome to this beautifully elevated, energy-efficient home situated on a desirable corner lot in The Grove at Stuart Crossing – Premier Series. Built in 2024, this nearly new residence features an open-concept floor plan with soaring ceilings and a spacious great room that flows seamlessly into the kitchen ( Cabinet doors are included and will be re-installed )and dining area—perfect for both relaxing and entertaining. The thoughtfully designed layout includes a private primary suite complete with a generous walk-in closet and a sleek, modern shower. Newly Carpeted.Every detail of this home has been crafted with comfort, sustainability, and style in mind. Enjoy the benefits of living in a master-planned community surrounded by the charm of “Old Florida,” while also being just minutes from major highways for easy commutes to Lakeland, Tampa, and Orlando.Community amenities include: Resort-style pool,Clubhouse,Fitness cente, Pickleball courts,Playground,Dog park, Scenic walking trails.Built with cutting-edge, energy-efficient features, this home offers long-term savings, improved indoor air quality, and lasting peace of mind. Don’t miss your opportunity to own this exceptional home in one of Bartow’s most desirable new communities!
Financial Considerations
Price:
$317,000
HOA Fee:
16.67
Tax Amount:
$3552.36
Price per SqFt:
$187.91
Tax Legal Description:
GROVE AT STUART CROSSING PHASE ONE PB 203 PGS 18-25 LOT 77
Exterior Features
Lot Size:
7867
Lot Features:
Corner Lot, Oversized Lot, Paved
Waterfront:
No
Parking Spaces:
N/A
Parking:
N/A
Roof:
Shingle
Pool:
No
Pool Features:
N/A
Interior Features
Bedrooms:
4
Bathrooms:
2
Heating:
Electric
Cooling:
Central Air
Appliances:
Dishwasher, Disposal, Dryer, Electric Water Heater, Exhaust Fan, Microwave, Range, Refrigerator, Washer, Water Filtration System
Furnished:
No
Floor:
Carpet, Ceramic Tile
Levels:
One
Additional Features
Property Sub Type:
Single Family Residence
Style:
N/A
Year Built:
2024
Construction Type:
Block
Garage Spaces:
Yes
Covered Spaces:
N/A
Direction Faces:
Northwest
Pets Allowed:
Yes
Special Condition:
None
Additional Features:
Sidewalk, Sliding Doors
Additional Features 2:
See on site Sales Agent and review community CC & R's for any lease terms and restrictions, as well as buyers financing may have additional restrictions.
Map
- Address2707 VIRGINIA PINE DR NW
Featured Properties