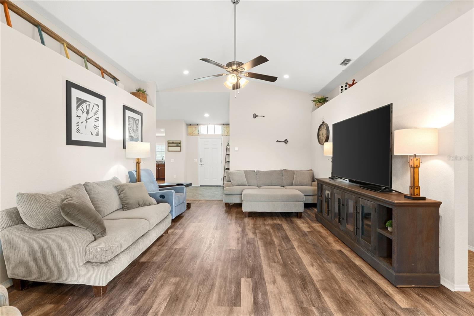
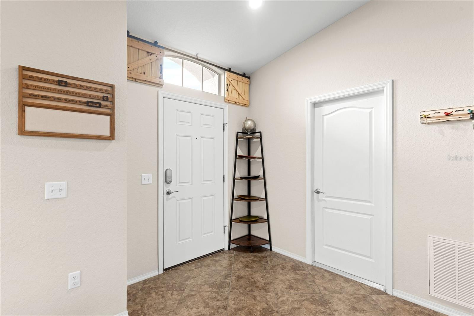
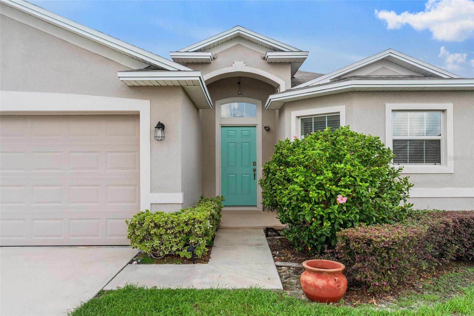
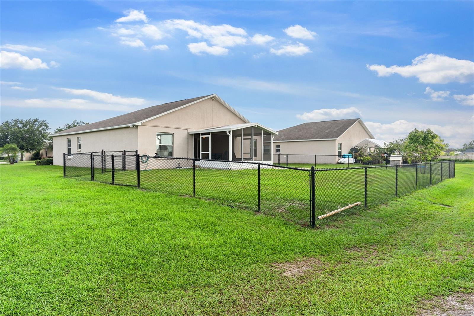
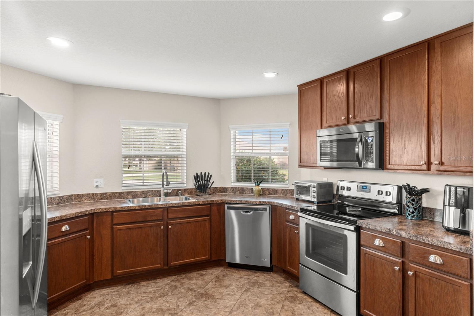
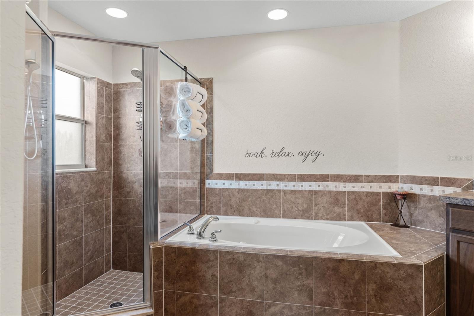
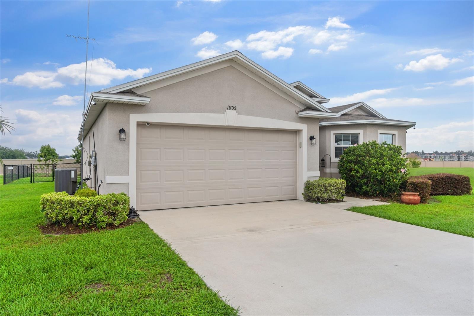
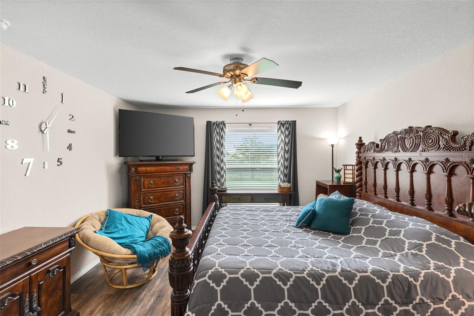
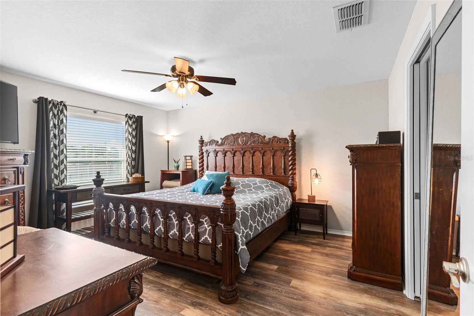
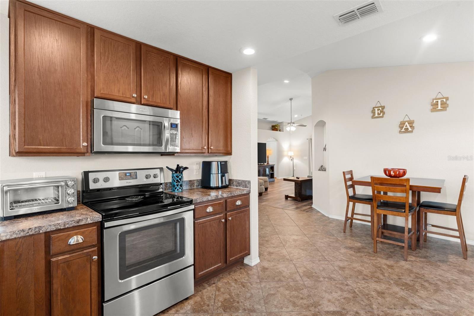
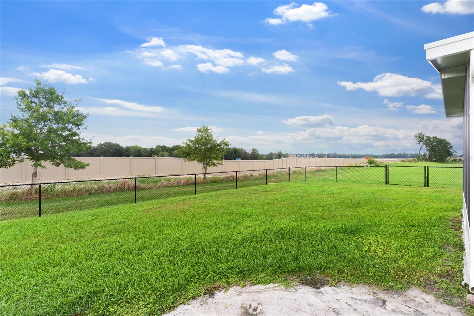
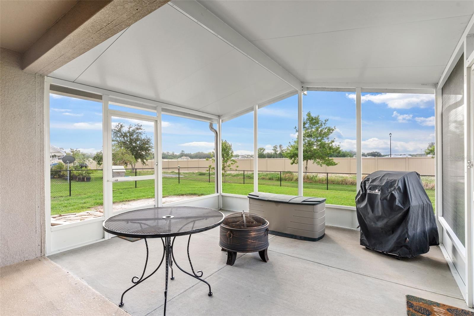
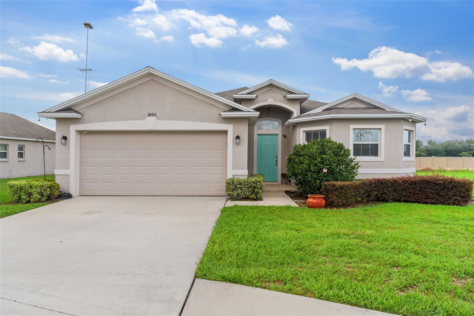
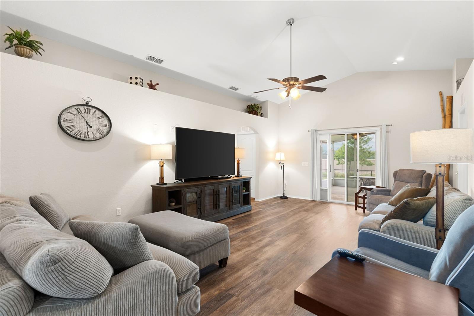
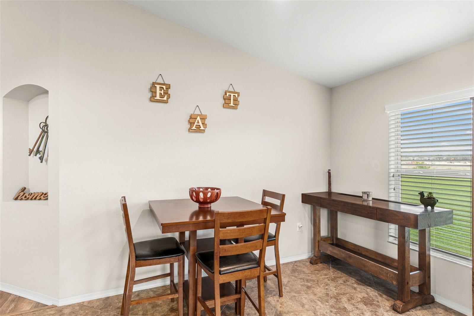
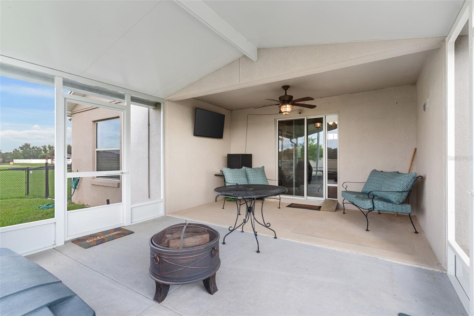
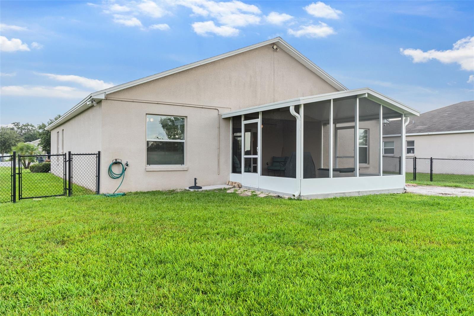
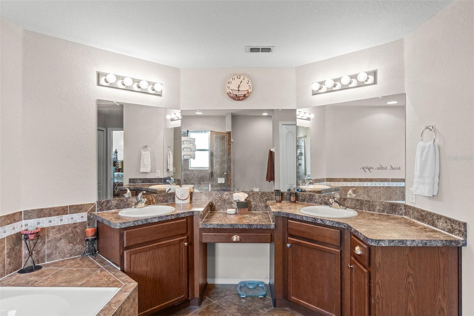
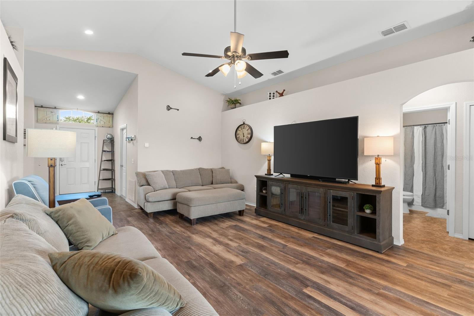
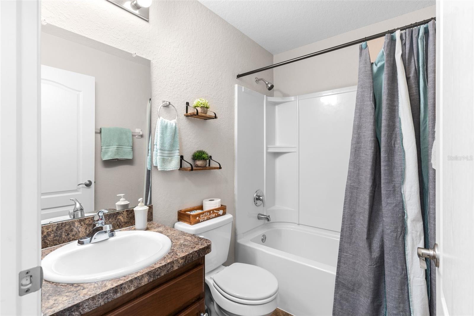
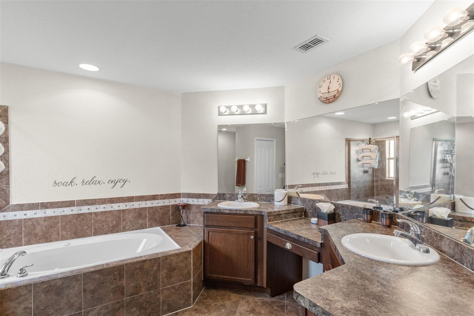
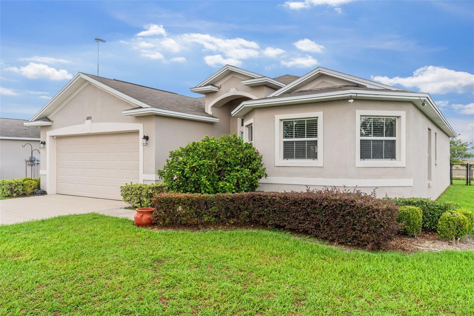
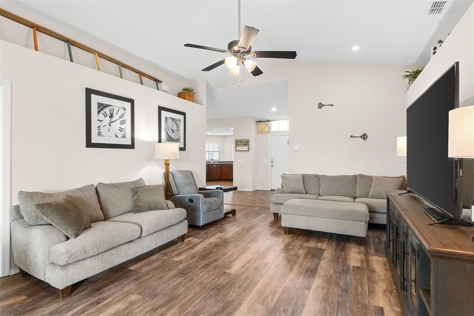
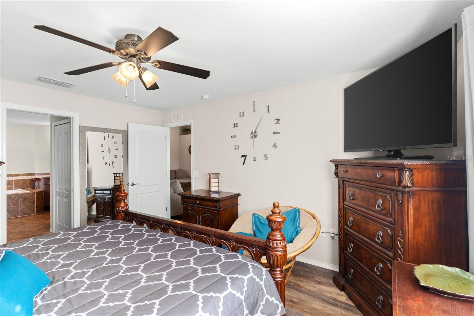
Active
1805 KINGSMILL DR
$295,000
Features:
Property Details
Remarks
Welcome to this spacious and open 3-bedroom, 2-bath home with a 2-car garage that is ideally located next to a park with no rear neighbors, offering privacy and a peaceful setting. A freshly painted front door adds curb appeal, and a handmade barn door-style feature adds charm and privacy to the transom window above the entryway, giving the home a custom touch right from the start. Inside, you’ll find a bright, flowing layout with a split-bedroom floor plan, combining functionality and comfort. The home features vinyl and ceramic tile flooring throughout—low-maintenance and ideal for everyday living. The kitchen includes stainless steel appliances and opens to the dining and living areas, where ceiling fans are installed in every bedroom and the main living space. The generous primary suite boasts dual walk-in closets, dual vanities, a garden tub, and a separate walk-in shower—the perfect retreat after a long day. Step out back to the screened-in porch, and take advantage of the extra space available to expand the patio for even more outdoor living. This home offers the perfect blend of space, style, and location. Don’t miss your chance—schedule your private showing today before it's gone!
Financial Considerations
Price:
$295,000
HOA Fee:
120
Tax Amount:
$1769.43
Price per SqFt:
$196.14
Tax Legal Description:
JAMES TOWN PLACE PHASE TWO PB 156 PGS 24 & 25 LOT 57
Exterior Features
Lot Size:
10093
Lot Features:
Oversized Lot, Sidewalk
Waterfront:
No
Parking Spaces:
N/A
Parking:
N/A
Roof:
Shingle
Pool:
No
Pool Features:
N/A
Interior Features
Bedrooms:
3
Bathrooms:
2
Heating:
Central
Cooling:
Central Air
Appliances:
Dishwasher, Electric Water Heater, Microwave, Range, Refrigerator
Furnished:
No
Floor:
Carpet, Ceramic Tile
Levels:
One
Additional Features
Property Sub Type:
Single Family Residence
Style:
N/A
Year Built:
2015
Construction Type:
Block, Stucco
Garage Spaces:
Yes
Covered Spaces:
N/A
Direction Faces:
Southeast
Pets Allowed:
Yes
Special Condition:
None
Additional Features:
Sliding Doors
Additional Features 2:
See HOA docs
Map
- Address1805 KINGSMILL DR
Featured Properties