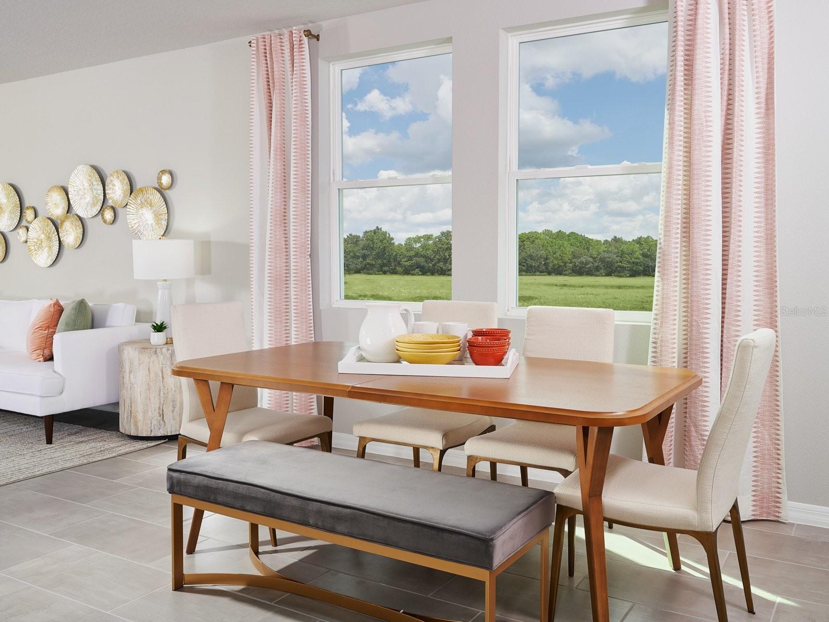
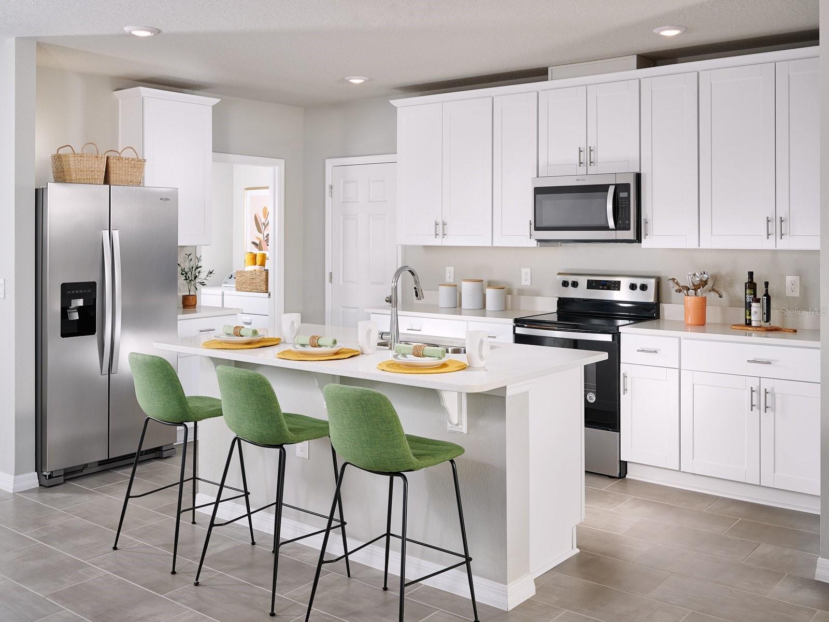
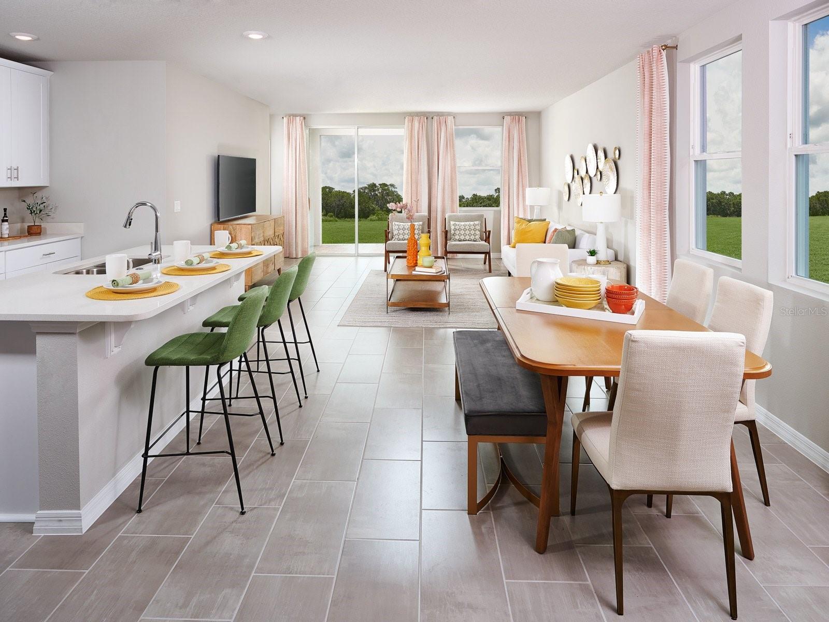
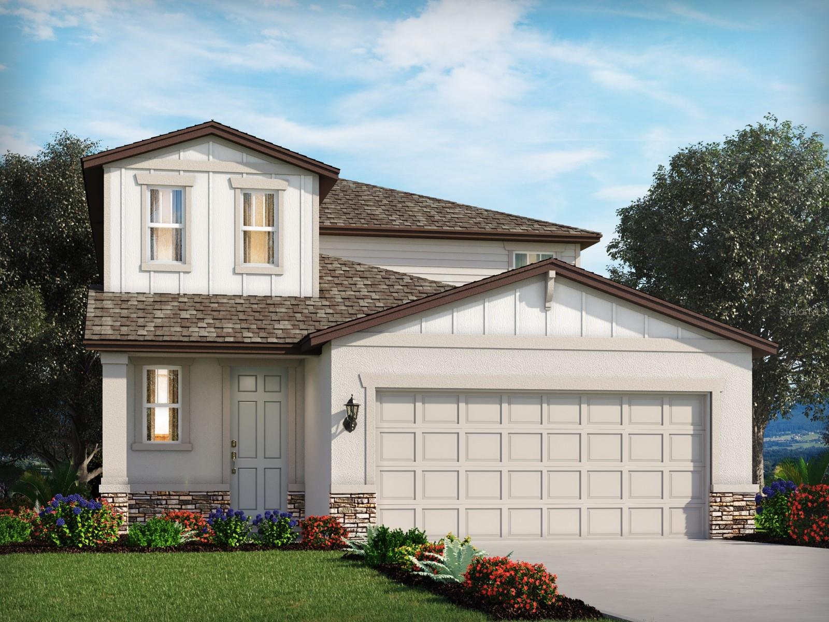
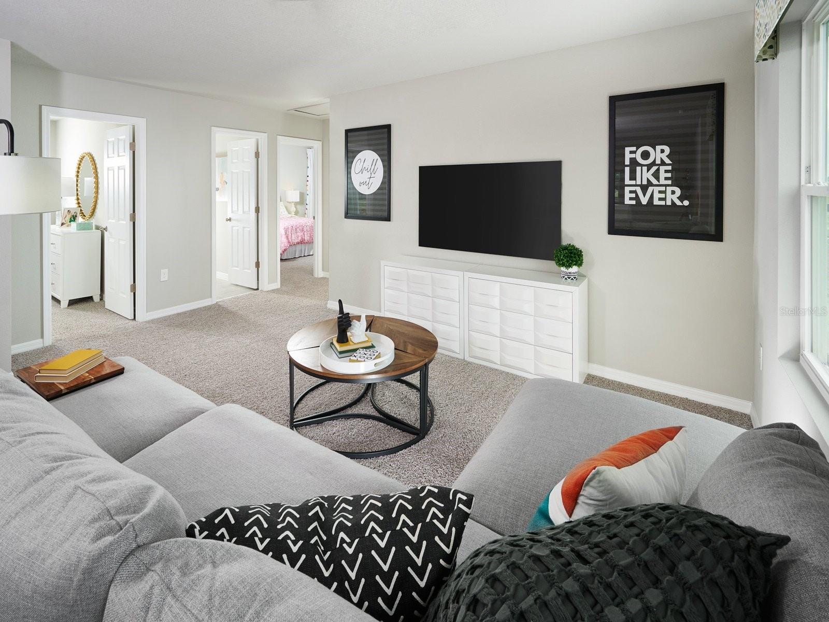
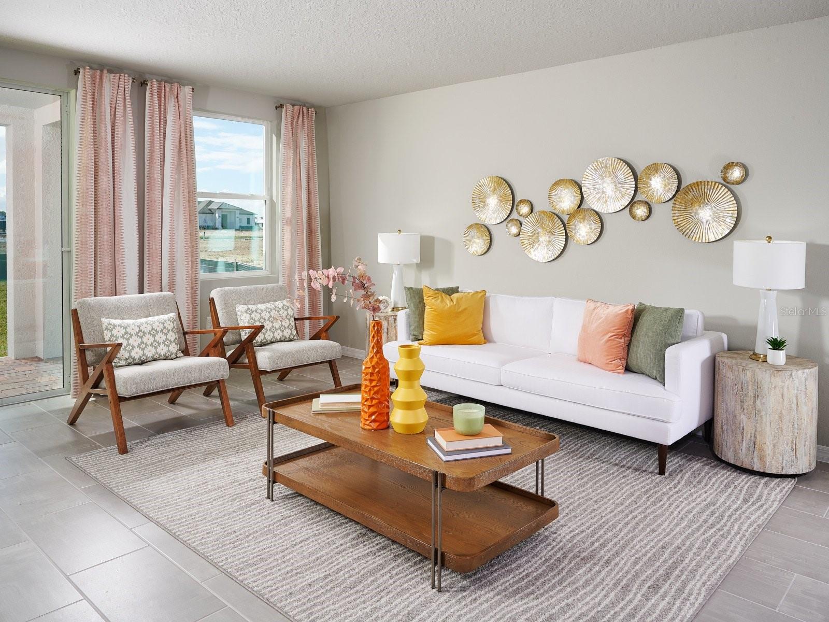
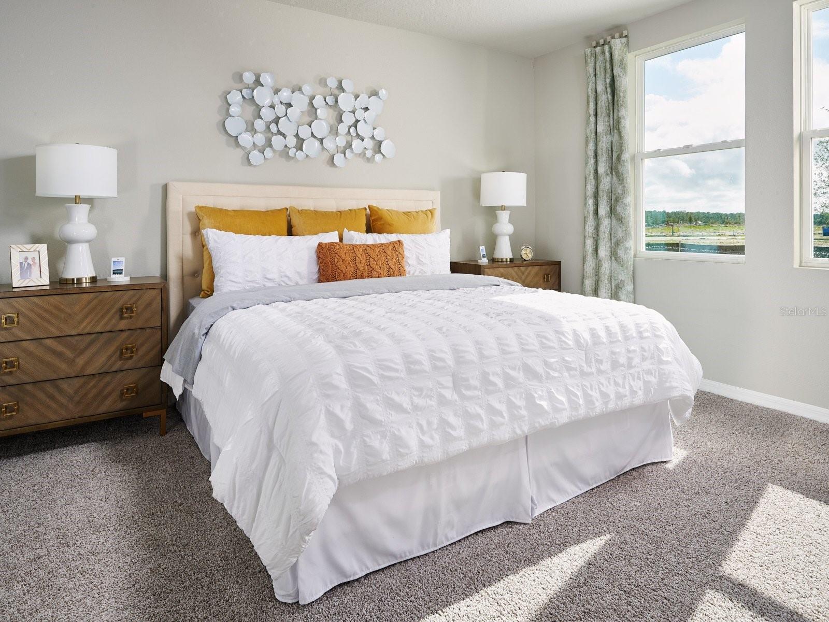
Sold
2546 LINDA KNOLL LN
$355,000
Features:
Property Details
Remarks
Brand new, energy-efficient home ready NOW! Deciding where to buy a home? First-floor primary suite ensures everyone has their own space. Second floor offers a large loft for homework, gaming or relaxing. Enjoy preparing meals with the family in the open kitchen with spacious work island. This home is located in a cul-de-sac and features a view of protected conservation area from the backyard. Inside, our Elemental design package features beautiful light gray 6x24 wood look tile throughout the main downstairs living areas, kitchen, baths, and laundry room. The countertops are an upgraded Cotton Whi granite with undermount sinks in the kitchen and full baths. The cabinetry is whi shaker-style with hardware and 42" uppers in the kitchen. A side-by-side fridge, full-sized washer/dryer, and 2" whi faux wood window blinds are all included making this home loaded with great features and truly move-in ready! The Grove at Stuart Crossing Premier Series offers single-family homes with open-concept floorplans in Bartow, FL. Convenient to several major highways, this community is ideal for those who commute to Lakeland, Tampa and Orlando. Residents will enjoy amazing amenities that include a resort-style pool, clubhouse, fitness center, pickleball courts, playground, dog park, and trails in a beautiful "old Florida" setting. Each of our homes is built with innovative, energy-efficient features designed to help you enjoy more savings, better health, real comfort and peace of mind.
Financial Considerations
Price:
$355,000
HOA Fee:
16.67
Tax Amount:
$0
Price per SqFt:
$163.75
Tax Legal Description:
GROVE AT STUART CROSSING PHASE ONE PB 203 PGS 18-25 LOT 59
Exterior Features
Lot Size:
4800
Lot Features:
N/A
Waterfront:
No
Parking Spaces:
N/A
Parking:
Garage Door Opener
Roof:
Shingle
Pool:
No
Pool Features:
N/A
Interior Features
Bedrooms:
4
Bathrooms:
3
Heating:
Electric
Cooling:
Central Air
Appliances:
Dishwasher, Disposal, Dryer, Electric Water Heater, Exhaust Fan, Microwave, Range, Refrigerator, Washer
Furnished:
No
Floor:
Carpet, Ceramic Tile
Levels:
Two
Additional Features
Property Sub Type:
Single Family Residence
Style:
N/A
Year Built:
2024
Construction Type:
Block, Frame
Garage Spaces:
Yes
Covered Spaces:
N/A
Direction Faces:
Northwest
Pets Allowed:
Yes
Special Condition:
None
Additional Features:
Sidewalk
Additional Features 2:
See on site Sales Agent and review community CC & R's for any lease terms and restrictions, as well as buyers financing may have additional restrictions.
Map
- Address2546 LINDA KNOLL LN
Featured Properties