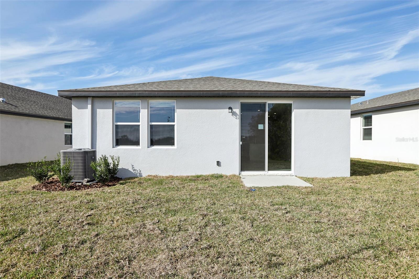
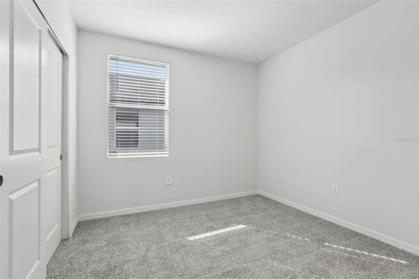
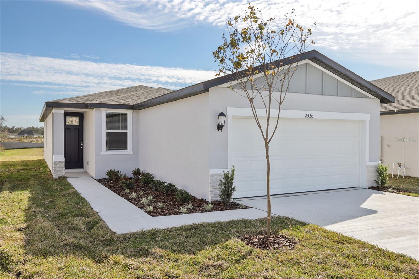
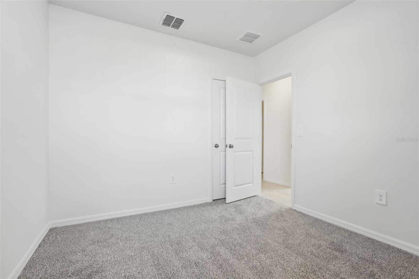
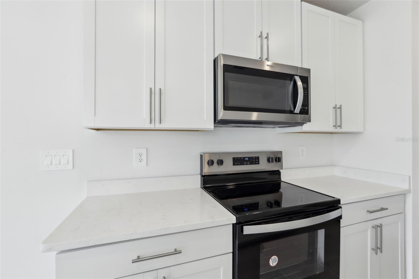
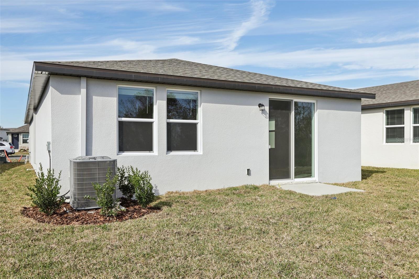
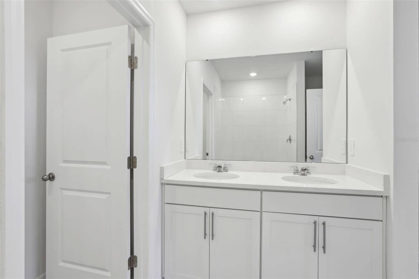
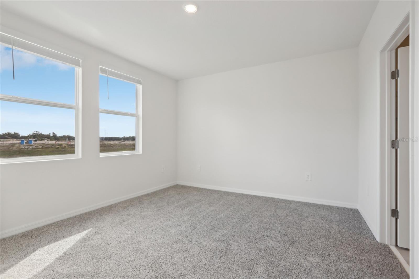
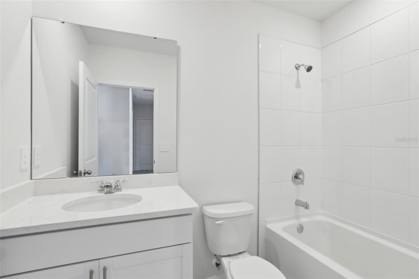
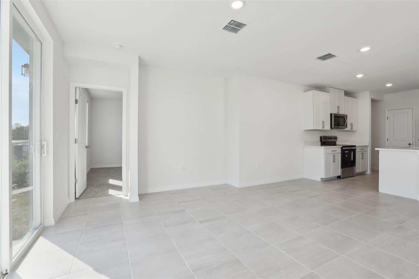
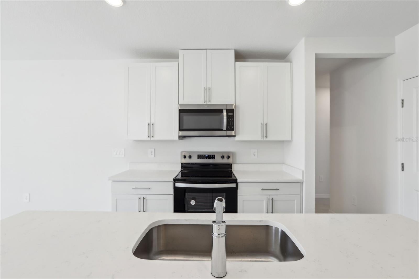
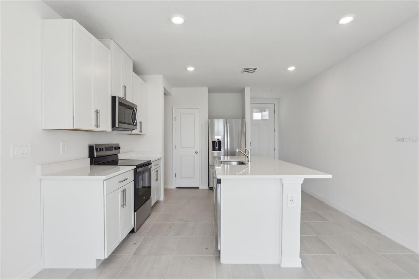
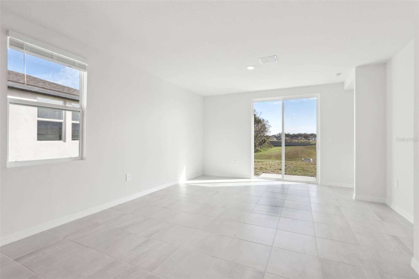
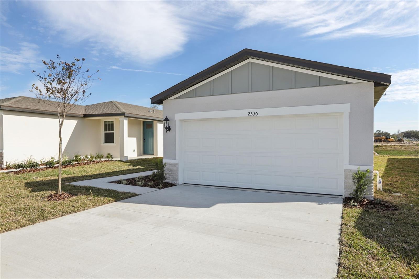
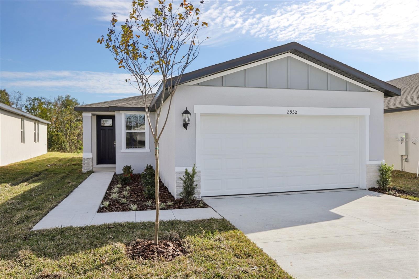
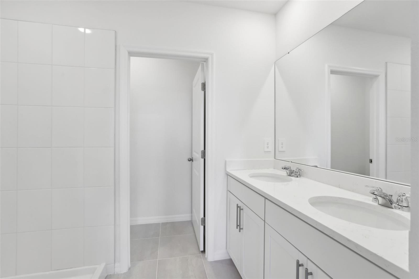
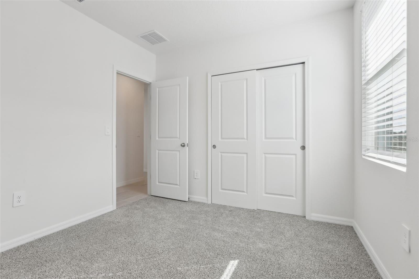
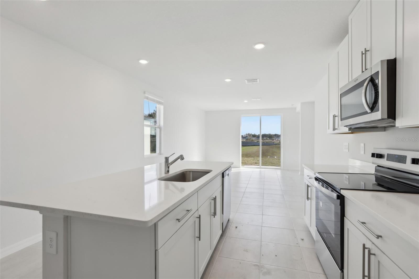
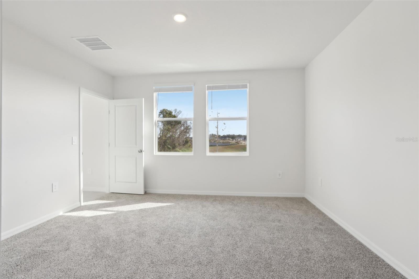
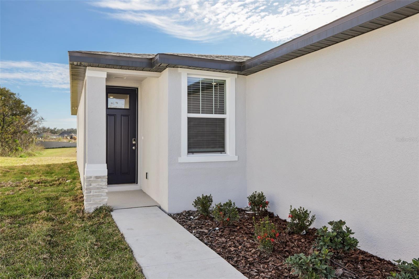
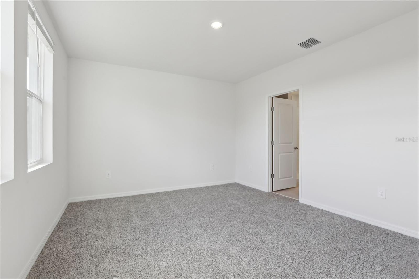
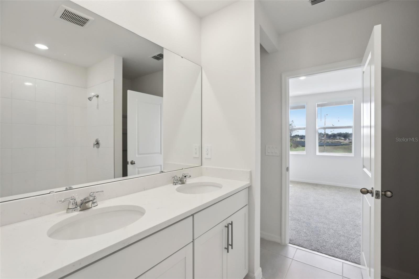
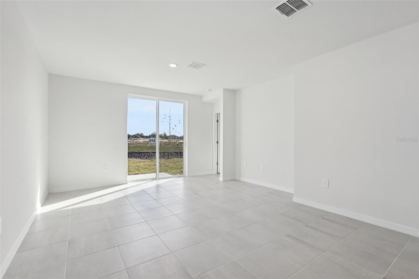
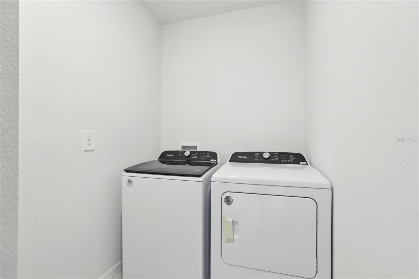
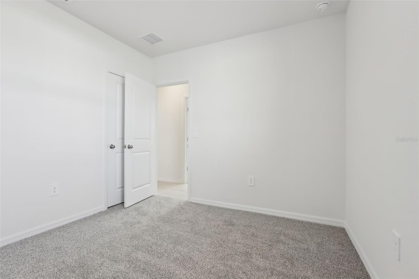
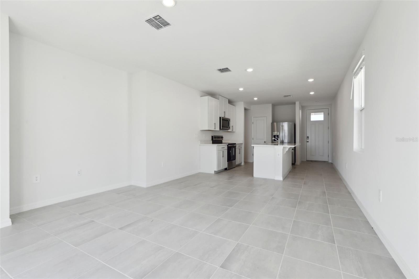
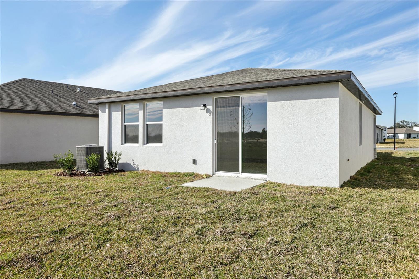
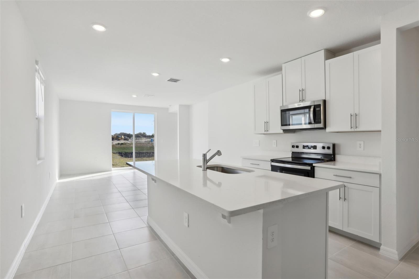

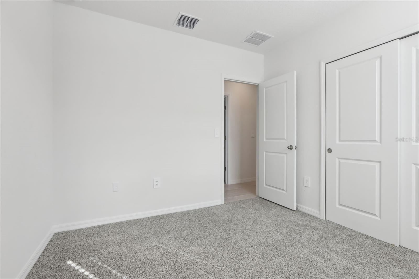
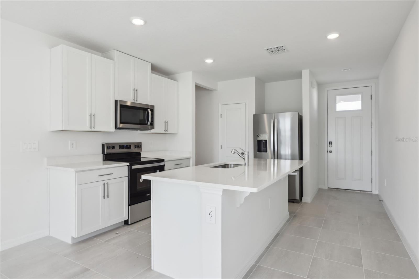
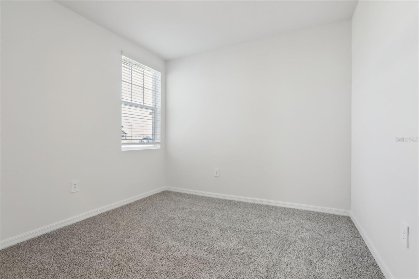
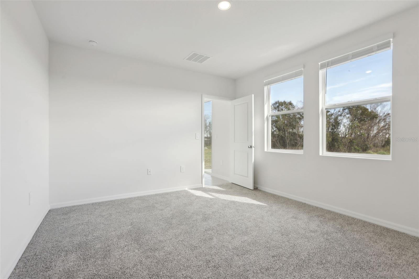
Active
2530 LINDA KNOLL LN
$300,000
Features:
Property Details
Remarks
Brand new, energy-efficient home ready NOW! Looking for a new home in Bartow? This home's elongated foyer impresses upon entry. A chef-inspired kitchen overlooks the great room, dining nook and patio. Primary suite in the back of home features dual-sink vanity, walk-in shower and walk-in closet. This beautiful home features pond views from the backyard. Inside, our Calm design package features beautiful Carrara Pisa quartz countertops on top of whi shaker-style cabinetry. Aria Whi 18x18 tile flooring flows throughout the main areas keeping the home light and airy. A side-by-side fridge, full-sized washer/dryer, and 2" whi faux wood blinds are also among the many amazing features included with this stylish new home! The Grove at Stuart Crossing Premier Series offers single-family homes with open-concept floorplans in Bartow, FL. Convenient to several major highways, this community is ideal for those who commute to Lakeland, Tampa and Orlando. Residents will enjoy amazing amenities that include a resort-style pool, clubhouse, fitness center, pickleball courts, playground, dog park, and trails in a beautiful "old Florida" setting. Each of our homes is built with innovative, energy-efficient features designed to help you enjoy more savings, better health, real comfort and peace of mind.
Financial Considerations
Price:
$300,000
HOA Fee:
16.67
Tax Amount:
$0
Price per SqFt:
$236.41
Tax Legal Description:
GROVE AT STUART CROSSING PHASE ONE PB 203 PGS 18-25 LOT 55
Exterior Features
Lot Size:
4800
Lot Features:
N/A
Waterfront:
No
Parking Spaces:
N/A
Parking:
Garage Door Opener
Roof:
Shingle
Pool:
No
Pool Features:
N/A
Interior Features
Bedrooms:
3
Bathrooms:
2
Heating:
Electric
Cooling:
Central Air
Appliances:
Dishwasher, Disposal, Dryer, Electric Water Heater, Exhaust Fan, Microwave, Range, Refrigerator
Furnished:
No
Floor:
Carpet, Ceramic Tile
Levels:
One
Additional Features
Property Sub Type:
Single Family Residence
Style:
N/A
Year Built:
2024
Construction Type:
Block
Garage Spaces:
Yes
Covered Spaces:
N/A
Direction Faces:
Northwest
Pets Allowed:
Yes
Special Condition:
None
Additional Features:
Irrigation System, Sidewalk
Additional Features 2:
See on site Sales Agent and review community CC & R's for any lease terms and restrictions, as well as buyers financing may have additional restrictions.
Map
- Address2530 LINDA KNOLL LN
Featured Properties