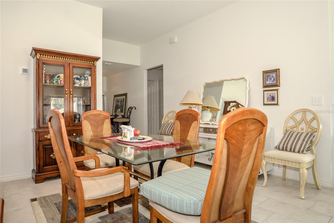
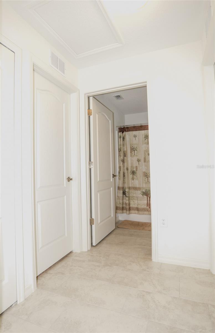
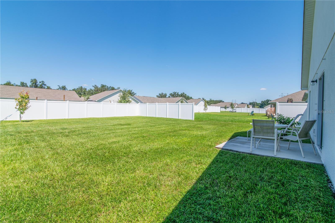
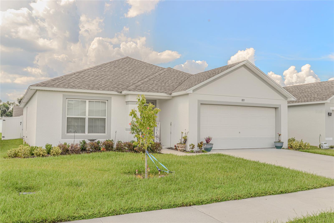
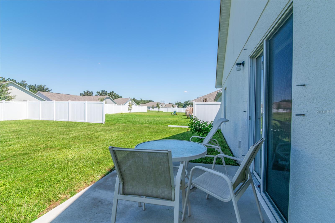
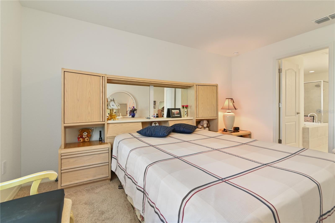
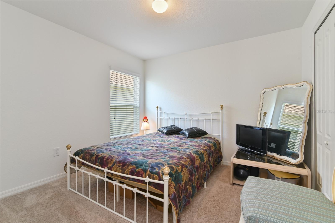
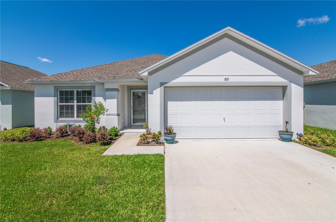
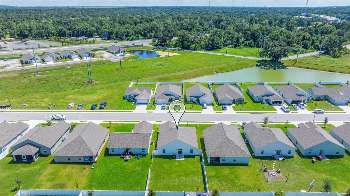
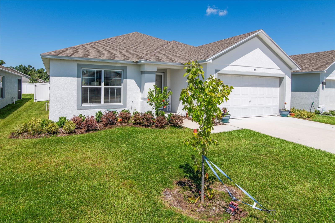
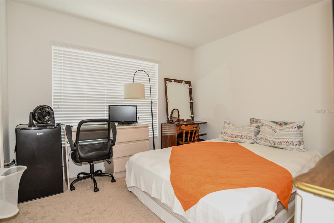
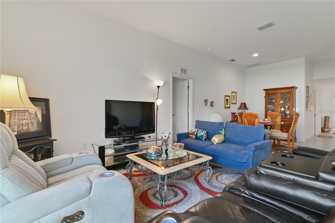
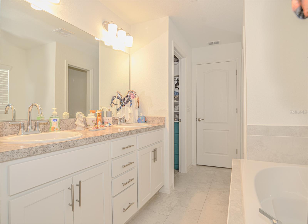
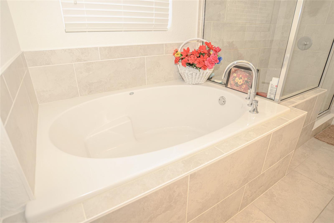
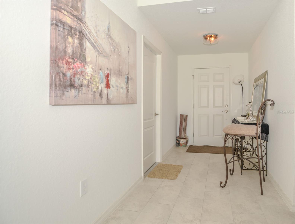
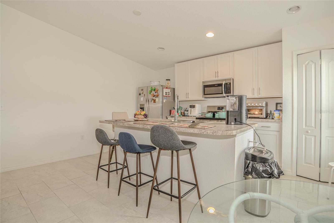
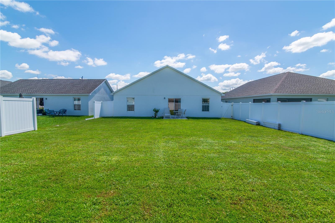
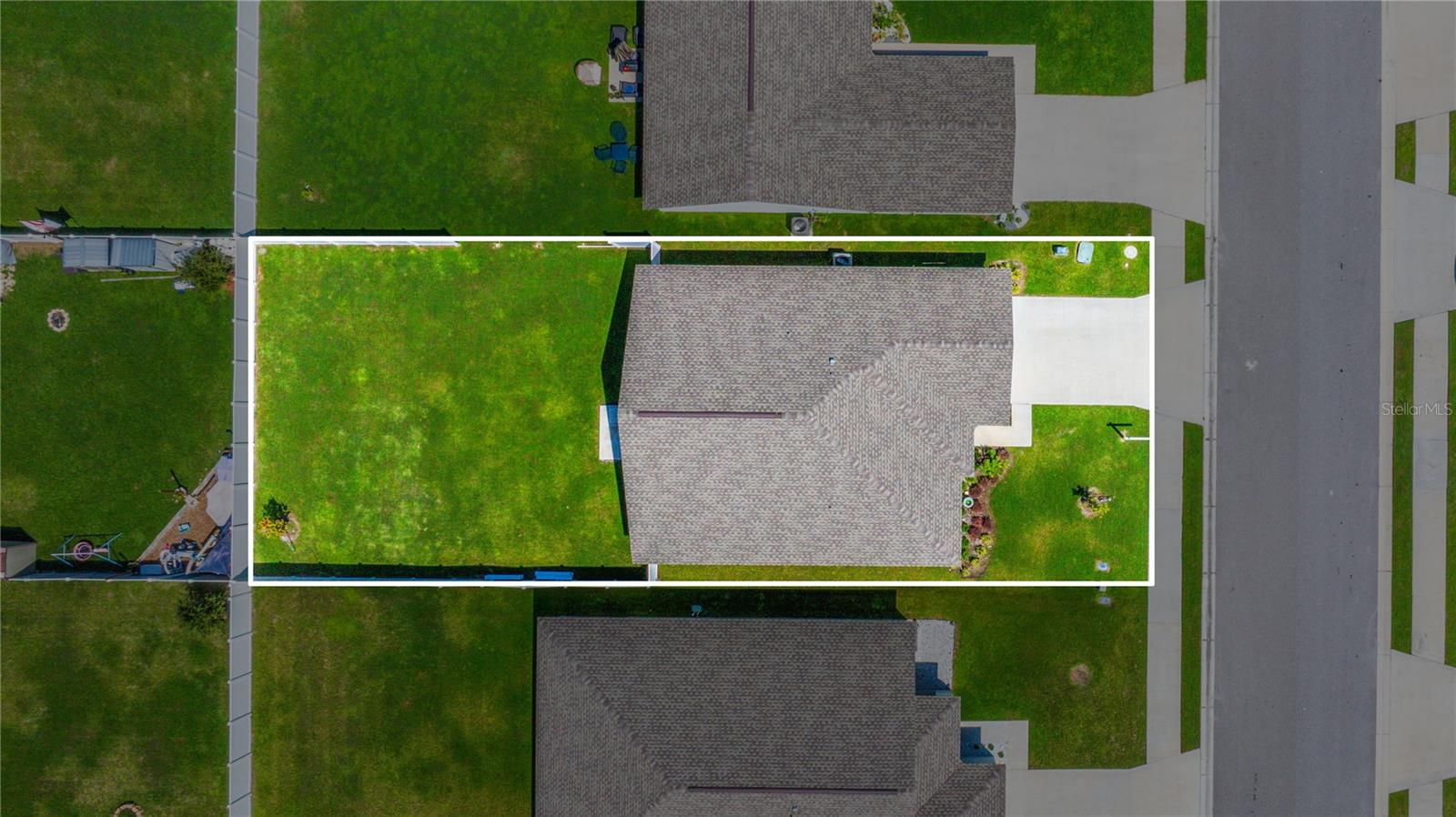
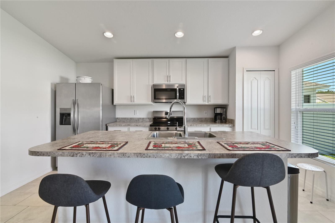
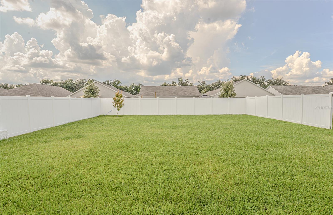
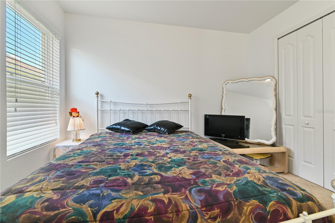
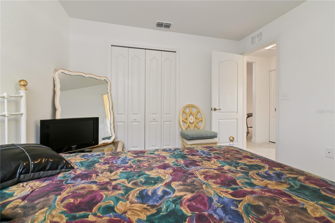
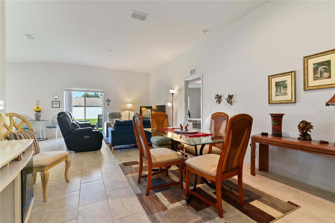
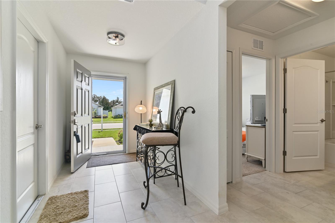
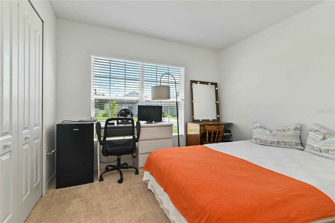
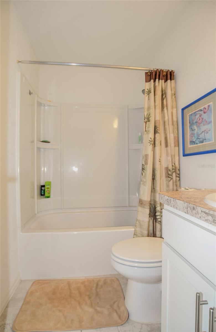
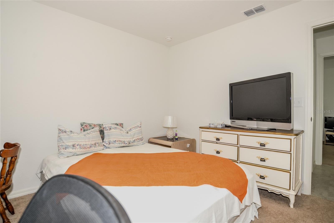
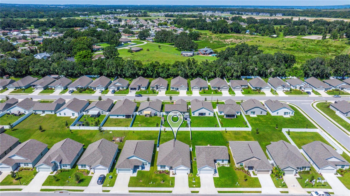
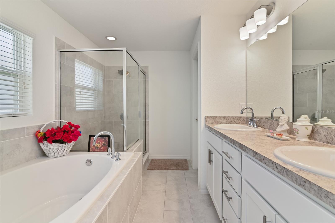
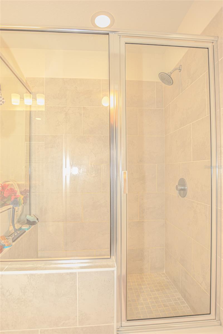
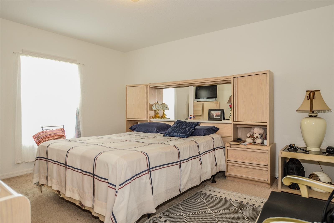
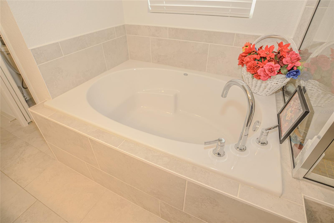
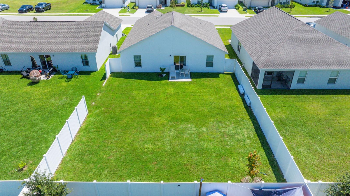
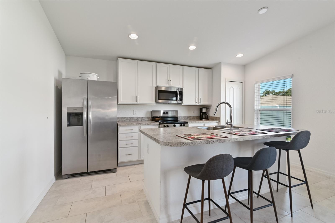
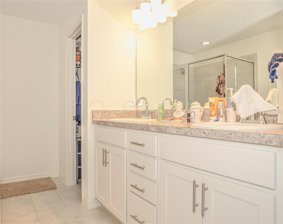
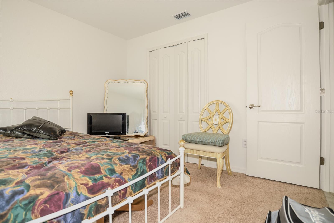
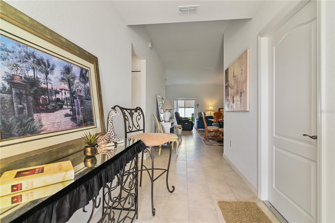
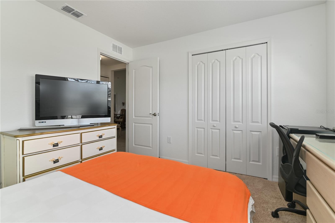
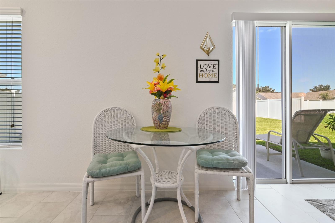
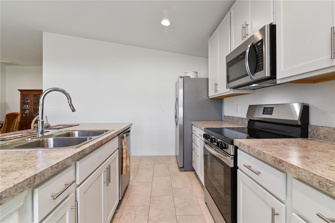
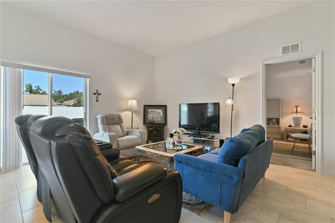
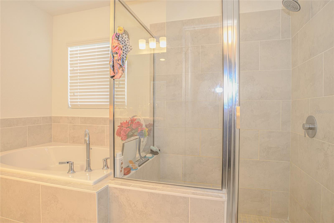
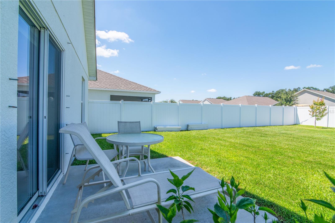
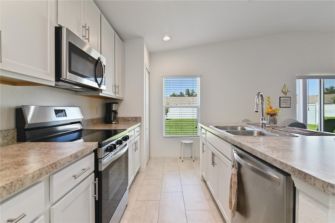
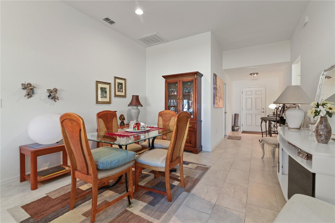
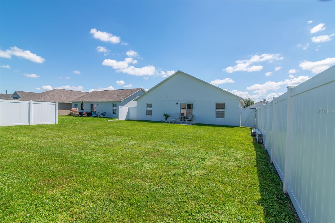
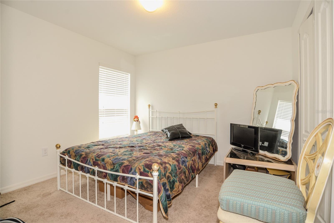
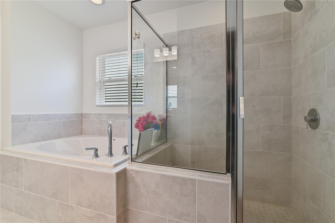
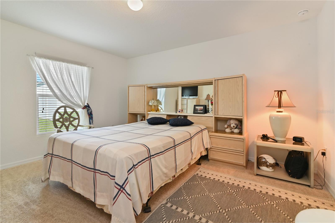
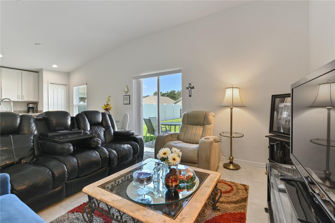
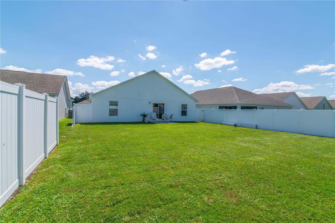
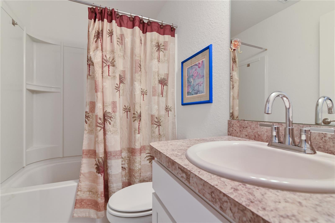
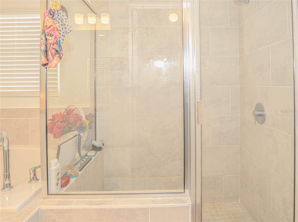
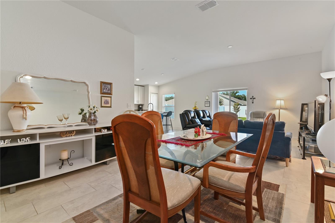
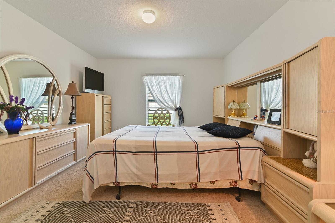
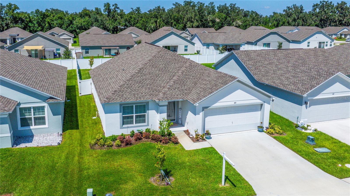
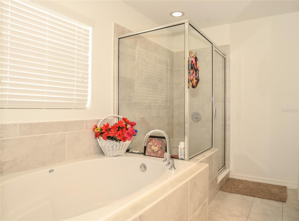
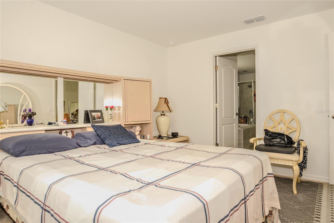
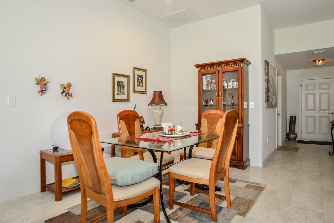
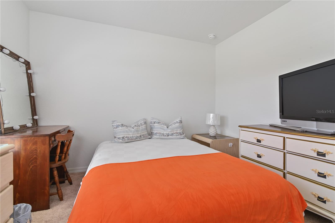
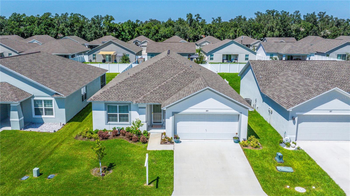
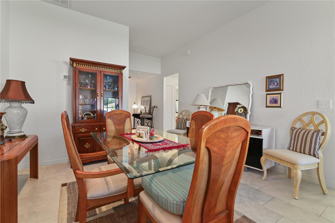
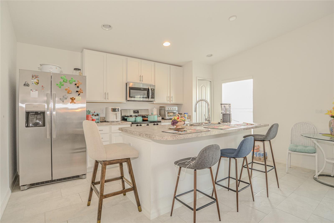
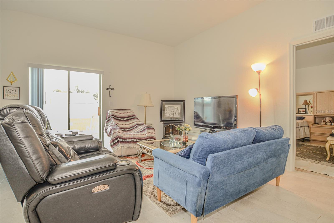
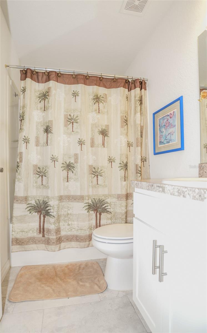
Active
1821 THOMPSON PRESERVE BLVD
$299,900
Features:
Property Details
Remarks
*** BELOW BUILDER PRICING *** CHECK OUT MY PROFESSIONAL VIRTUAL TOUR VIDEO *** WHY WAIT for the builder to take 6 TO 8 months for construction completion of a new home when I can get you into this 17 month like new home that includes many upgrades and add-ons that the builder will charge you extra for building up their price to match this home!!! Don't pass up this opportunity to buy this HIGHLY DESIRABLE Southern Homes Newport A model plan - this home offers 1,447 S.F. of living area with the most spacious and functional open Great-room floor plan, perfect for modern living and features the following: 3 Bedrooms and 2 Bathrooms. An open living area that integrates into the kitchen, dining and gathering in the Great Room, creating a seamless flow for entertaining and everyday life. Kitchen includes 36” upgraded cabinetry. Stainless Steel Appliances provide durability with modern appearance, a closet pantry and spacious counter-height island makes for a great area for meal prepping and organizing a breeze. Flooring & Design includes Luxury Large Rectangular Tile in the Great Room, Kitchen, Entry and both bathrooms for both elegance and durability. Stain-resistant carpet in the bedrooms for added comfort and practicality. The En-Suite Bath is a true retreat with a walk-in glassed shower stall abutting the upgraded Garden Bath with a long-neck spout and dual vanity sinks. A extra large vinyl fenced back yard for added privacy and convenience for you, your family and pets. Additional Features include: a 2-car garage for parking with clean landscaping. Architectural shingles on the roof. Energy-efficient insulation and windows, ensuring comfort year-round. This home offers a perfect blend of luxury, comfort, and practicality with an open, spacious floor plan design. Call today to view this home!
Financial Considerations
Price:
$299,900
HOA Fee:
700
Tax Amount:
$938.07
Price per SqFt:
$207.26
Tax Legal Description:
Legal Description: Lot 50, THOMPSON PRESERVE, according to the plat or map thereof, as recorded in Plat Book 193, Pages 22-26, inclusive, Public Records of Polk County, Florida.
Exterior Features
Lot Size:
6534
Lot Features:
City Limits, Level, Paved
Waterfront:
No
Parking Spaces:
N/A
Parking:
Driveway, Garage Door Opener
Roof:
Shingle
Pool:
No
Pool Features:
N/A
Interior Features
Bedrooms:
3
Bathrooms:
2
Heating:
Central
Cooling:
Central Air
Appliances:
Dishwasher, Electric Water Heater, Microwave, Range, Refrigerator
Furnished:
No
Floor:
Carpet, Ceramic Tile, Tile
Levels:
One
Additional Features
Property Sub Type:
Single Family Residence
Style:
N/A
Year Built:
2024
Construction Type:
Block, Stucco
Garage Spaces:
Yes
Covered Spaces:
N/A
Direction Faces:
Southeast
Pets Allowed:
Yes
Special Condition:
None
Additional Features:
Sidewalk, Sliding Doors
Additional Features 2:
N/A
Map
- Address1821 THOMPSON PRESERVE BLVD
Featured Properties