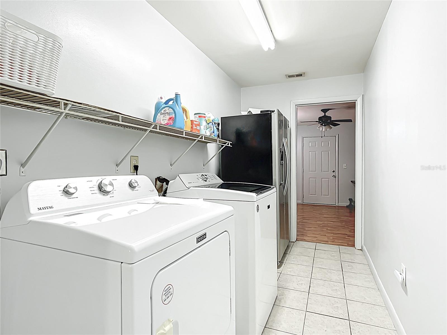
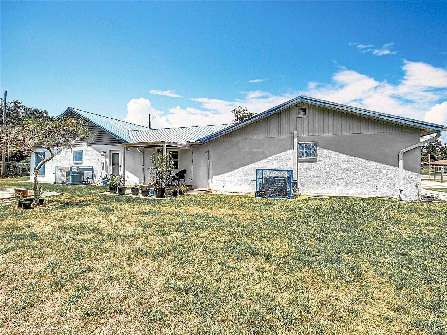
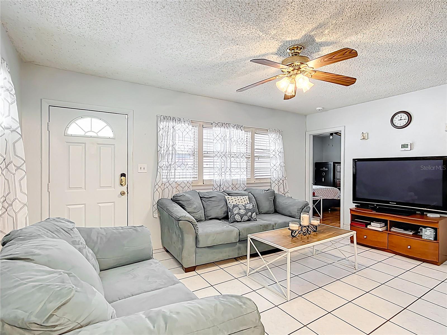
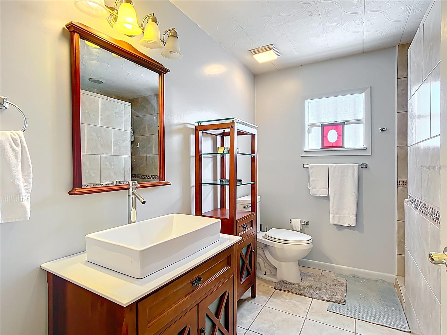
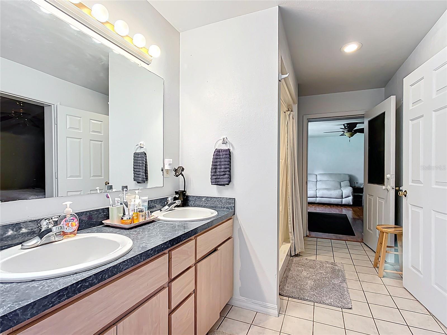
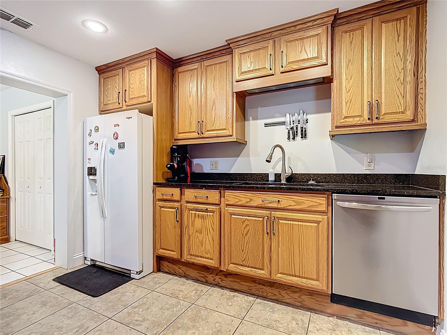
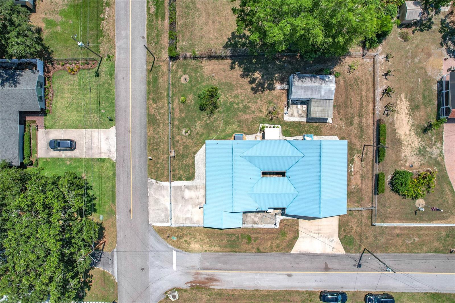
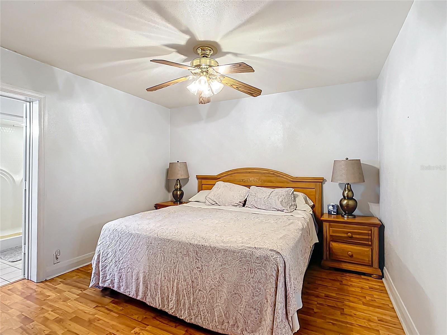
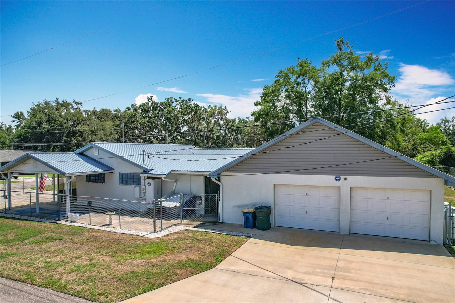
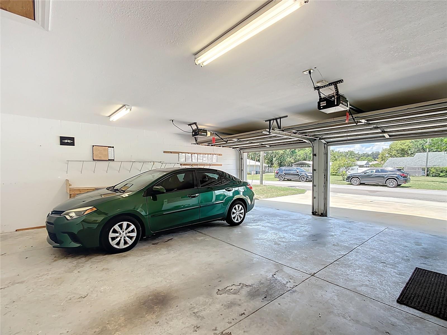
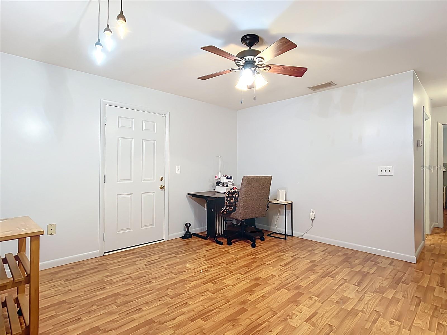
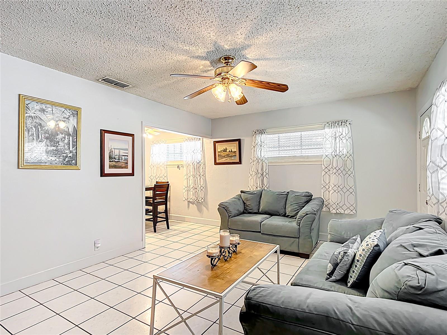
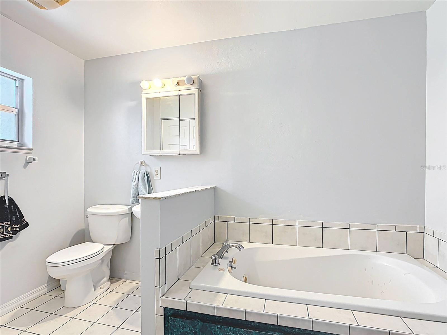
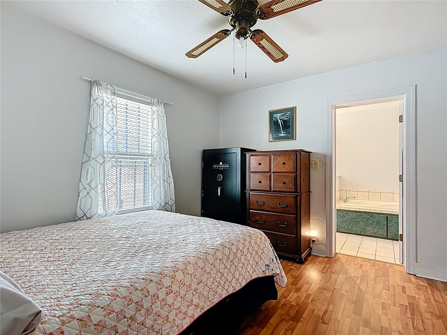
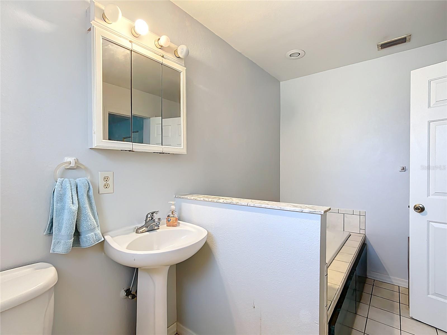
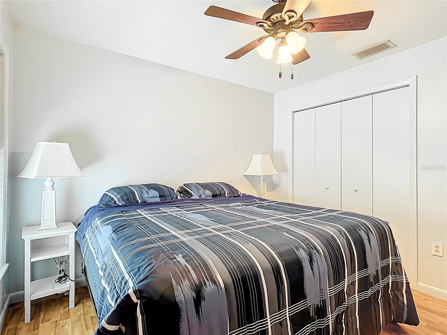
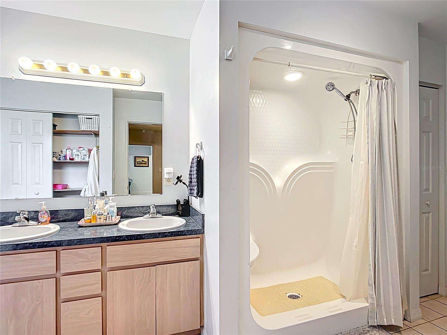
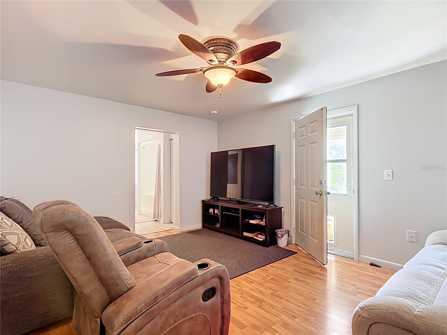
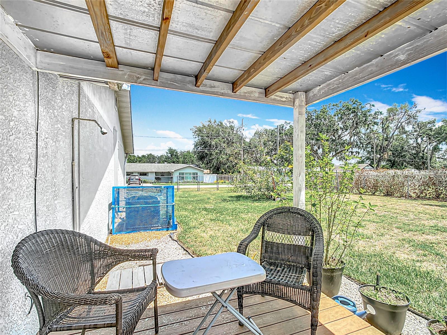
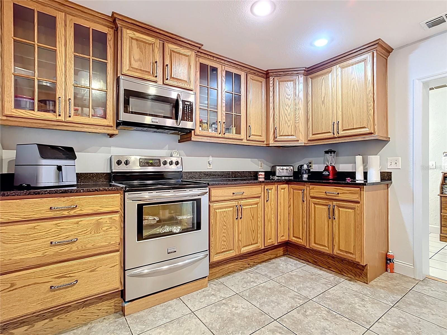
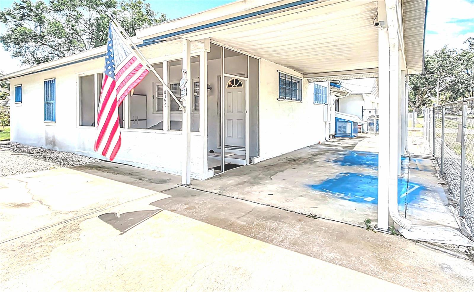
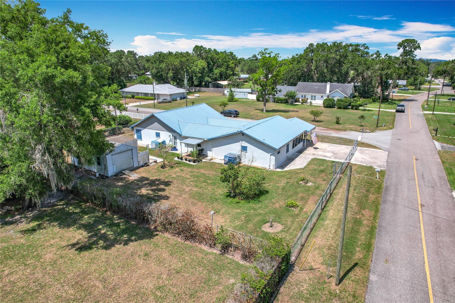
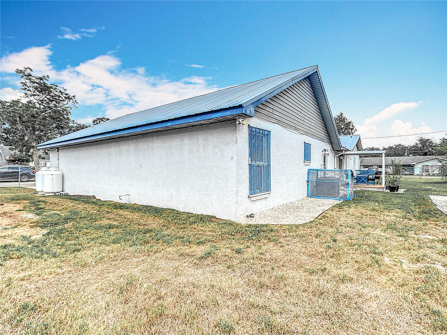
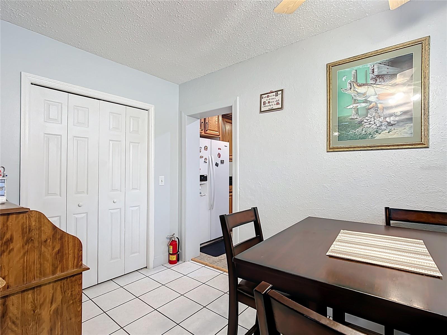
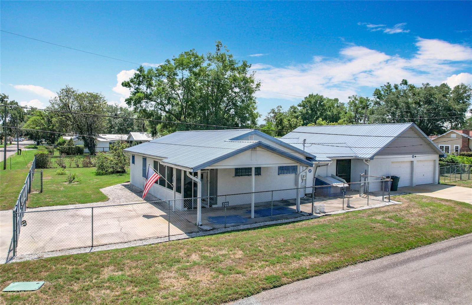
Active
1405 CLINTON ST
$349,000
Features:
Property Details
Remarks
Welcome to this spacious 4-bedroom, 3-bathroom residence with 1,896 square feet of living space nestled on a generous 0.29-acre lot, this home offers plenty of room for family living and entertaining. The fully fenced yard features three double gates, perfect for parking your camper or boat with ease. Vehicle accommodation is abundant with a two-car garage plus a carport in front. A welcoming screened porch greets visitors and provides a perfect spot for morning coffee. Inside, the kitchen showcases attractive stone countertops and quality wood cabinets, complemented by two large walk-in pantries with exceptional storage. The flexible floor plan includes two living rooms, providing separate spaces for relaxation and entertainment. Storage won't be a concern with the substantial 14×24 storage shed, which includes a 10×10 extension—perfect for hobbies, equipment, or seasonal items. This property shines with practical features, including dual air conditioning units (one newly installed in February 2024) with regular maintenance. A standout feature is the Generac generator with two gas tanks, installed in December 2017 with remaining warranty and recently serviced. Convenience is key at this Bartow location, just minutes from restaurants and shopping centers, with close proximity to Polk Parkway for easy commuting. With its blend of space, practicality, and location, this property represents an excellent opportunity that likely won't remain available long. Schedule your viewing today!
Financial Considerations
Price:
$349,000
HOA Fee:
N/A
Tax Amount:
$868.46
Price per SqFt:
$184.07
Tax Legal Description:
HACKLAKE PB 11 PG 43 BLK 1 LOTS 10 E 45 FT & 11
Exterior Features
Lot Size:
12606
Lot Features:
Cleared, Corner Lot, Level, Paved
Waterfront:
No
Parking Spaces:
N/A
Parking:
N/A
Roof:
Metal
Pool:
No
Pool Features:
N/A
Interior Features
Bedrooms:
4
Bathrooms:
3
Heating:
Central, Natural Gas
Cooling:
Central Air
Appliances:
Dishwasher, Dryer, Electric Water Heater, Microwave, Range, Refrigerator, Washer
Furnished:
Yes
Floor:
Ceramic Tile, Hardwood
Levels:
One
Additional Features
Property Sub Type:
Single Family Residence
Style:
N/A
Year Built:
1943
Construction Type:
Block
Garage Spaces:
Yes
Covered Spaces:
N/A
Direction Faces:
East
Pets Allowed:
No
Special Condition:
None
Additional Features:
Rain Gutters, Storage
Additional Features 2:
N/A
Map
- Address1405 CLINTON ST
Featured Properties