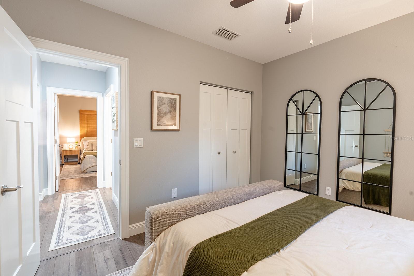
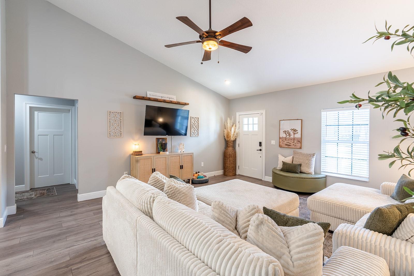
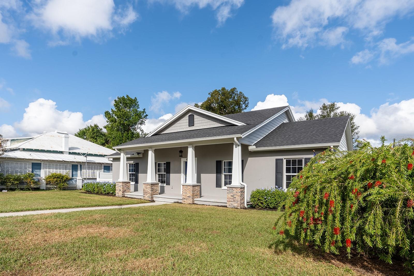
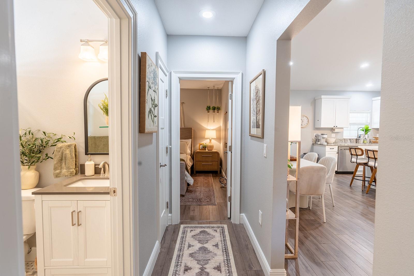
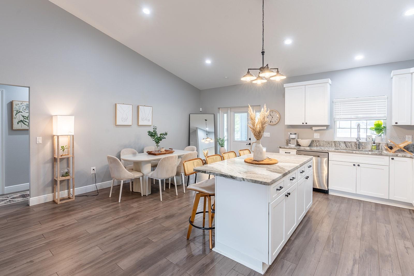
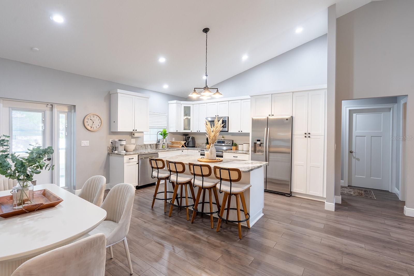
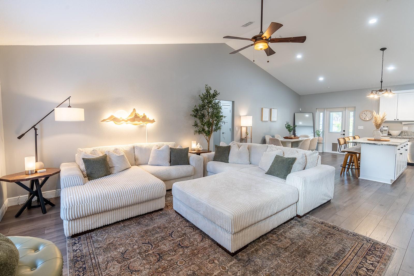
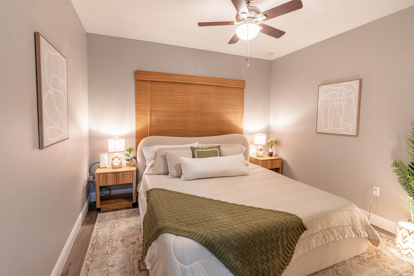
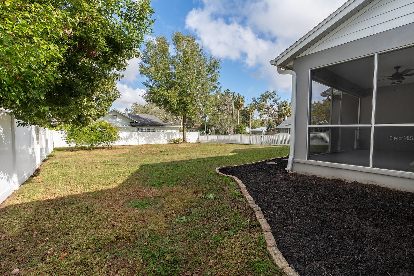
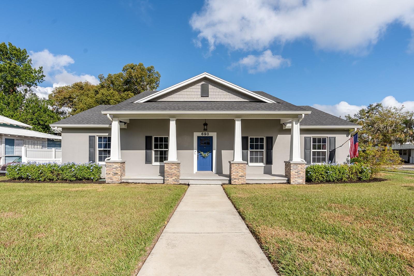
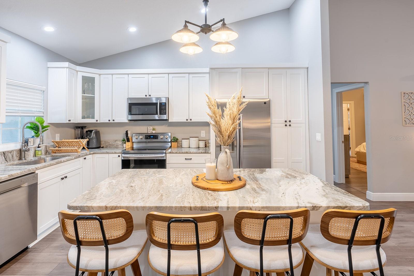
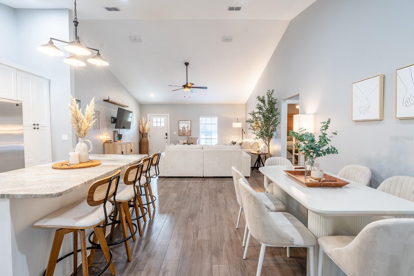
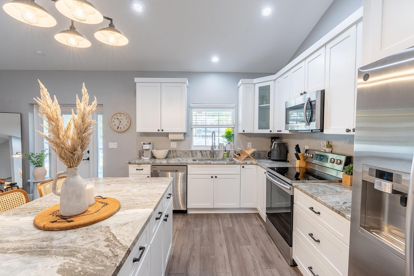
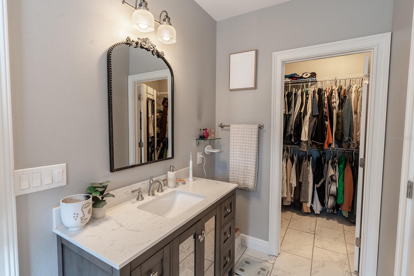
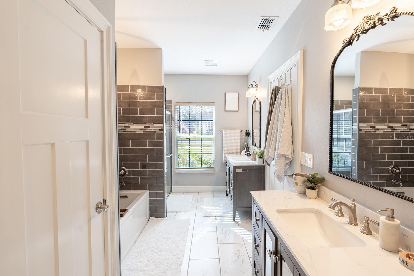
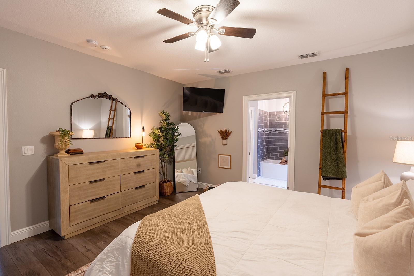
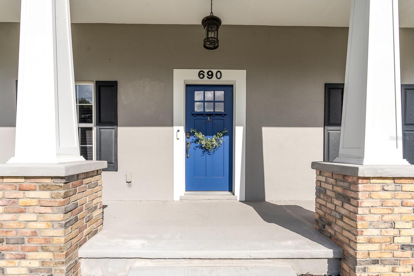
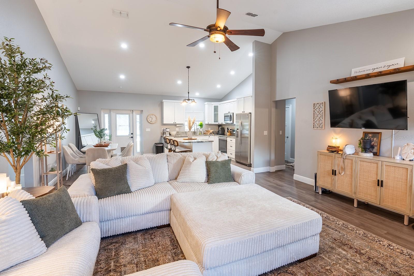
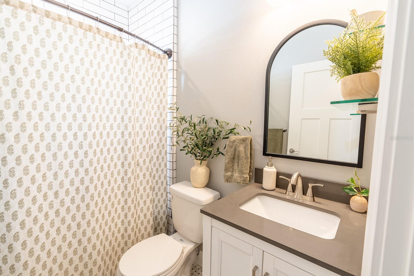
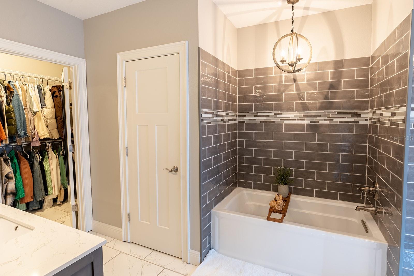
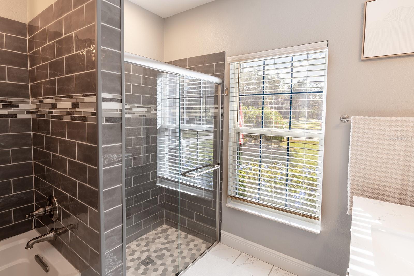
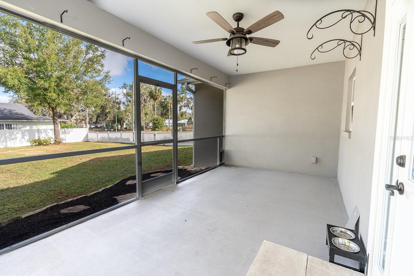
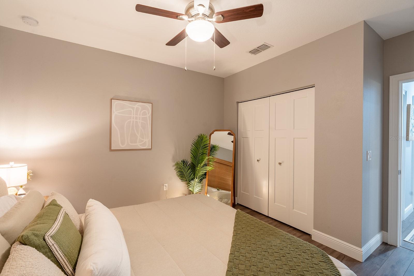
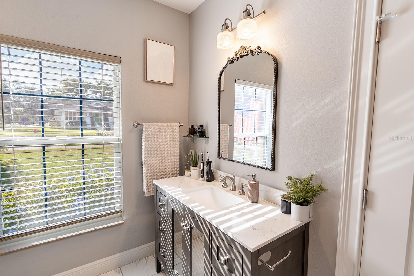
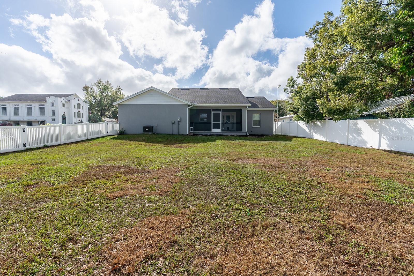
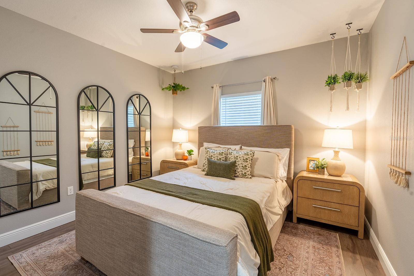
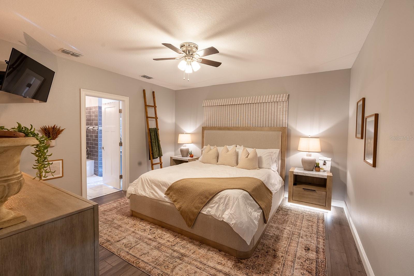
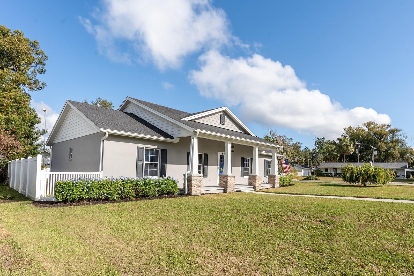
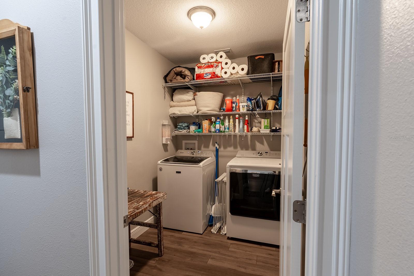
Active
690 E STANFORD ST
$425,000
Features:
Property Details
Remarks
Such a rare find in downtown Bartow! A newer custom built 3 bedroom 2 bathroom open concept with upgrades throughout. This home sits on a corner lot with a side entry garage. The location of this home is perfect to walk and enjoy all of the community events such as Friday Fest, Craft fairs, holiday parades, restaurants, shopping are all within a couple of blocks. The large fenced in rear yard, is ideal for pets, or perfect for a future swimming pool. As you enter the home you find the spaciousness of the high ceilings and open concept perfect for entertaining. The kitchen offers a large island with storage, stone countertops, plenty of cabinets for storage, and under cabinet lighting. This home offers a split floorplan with the oversized primary suite and bath that includes a large walk-in closet, soaking tub, walk-in shower and split vanities. The two additional guest rooms are a great size with a guest bath close by. The laundry room is conveniently located next to the master and already furnished with a washer and dryer that stays with the home. The screened in lanai area and fenced yard is a perfect area for fun family activities. A security system is already installed and all set for the future owners! This home is truly move in ready!!
Financial Considerations
Price:
$425,000
HOA Fee:
N/A
Tax Amount:
$2055.44
Price per SqFt:
$256.02
Tax Legal Description:
RESUB OF BLOUNT & WHITLEDGE SUB PB 6 PG 32 BLK 4 LOTS 68 TO 72 & N 6 FT OF 73
Exterior Features
Lot Size:
11914
Lot Features:
N/A
Waterfront:
No
Parking Spaces:
N/A
Parking:
N/A
Roof:
Shingle
Pool:
No
Pool Features:
N/A
Interior Features
Bedrooms:
3
Bathrooms:
2
Heating:
Central
Cooling:
Central Air
Appliances:
Cooktop, Dishwasher, Disposal, Dryer, Microwave, Range, Refrigerator, Washer
Furnished:
No
Floor:
Laminate
Levels:
One
Additional Features
Property Sub Type:
Single Family Residence
Style:
N/A
Year Built:
2019
Construction Type:
Stucco
Garage Spaces:
Yes
Covered Spaces:
N/A
Direction Faces:
South
Pets Allowed:
No
Special Condition:
None
Additional Features:
Sidewalk
Additional Features 2:
N/A
Map
- Address690 E STANFORD ST
Featured Properties