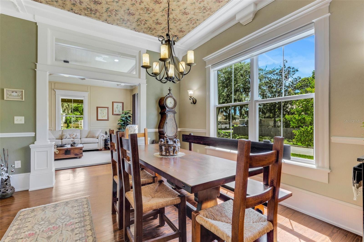
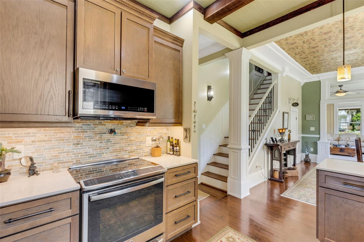
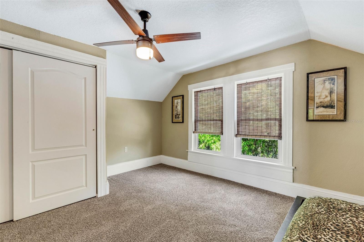
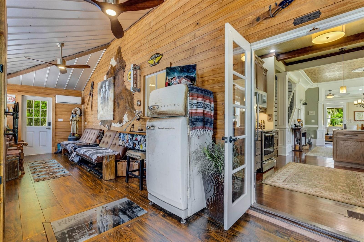
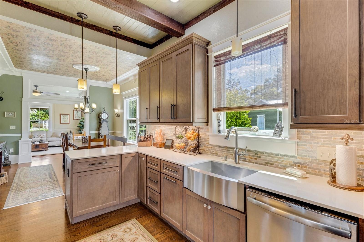
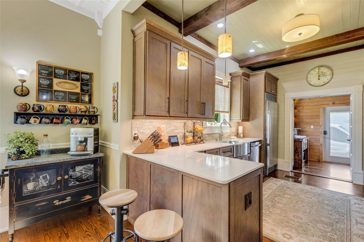
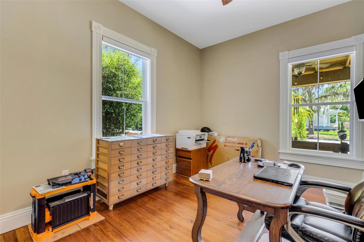
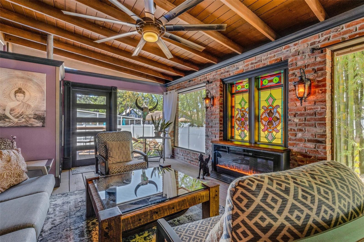
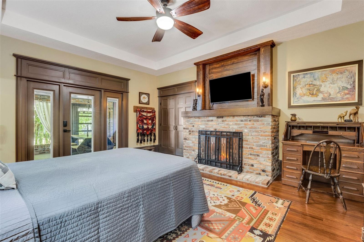
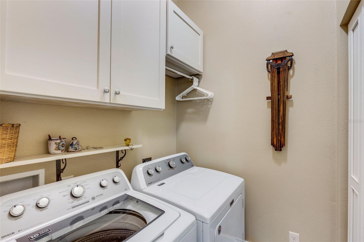

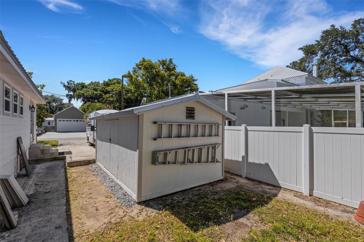
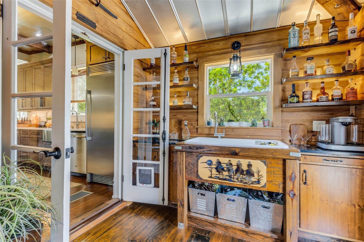
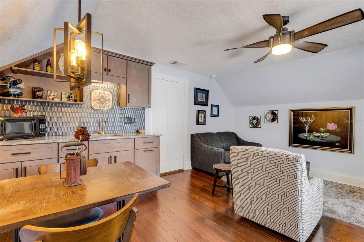
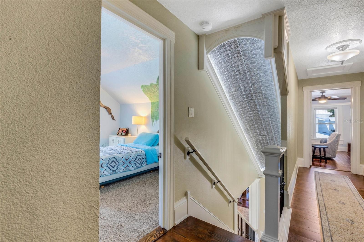
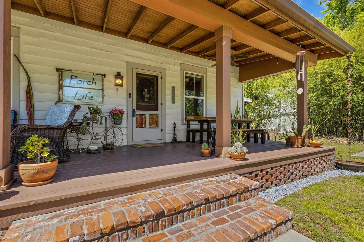
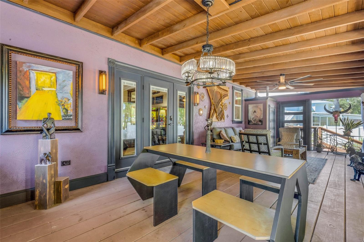
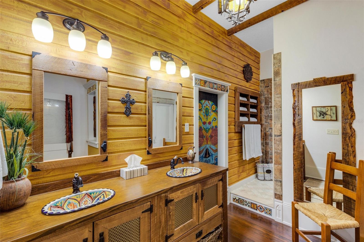
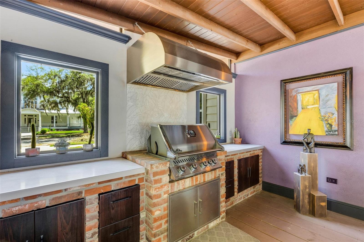
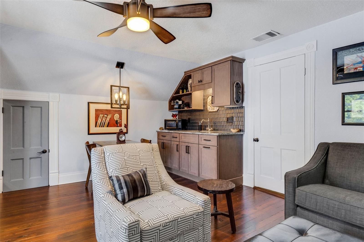
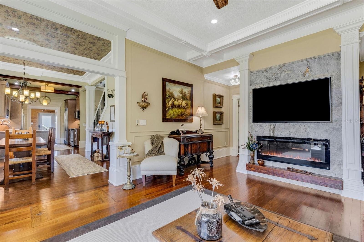
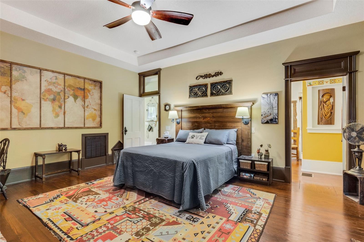
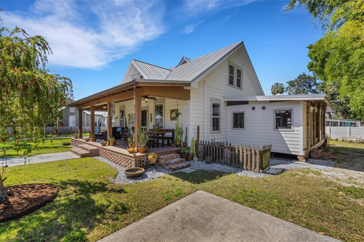
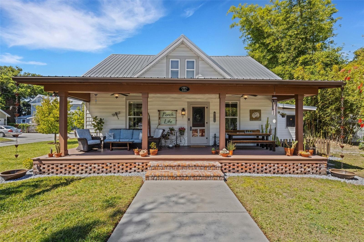
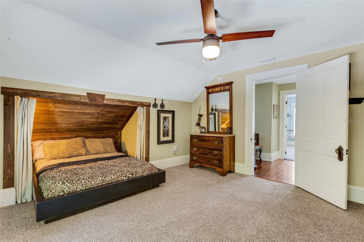
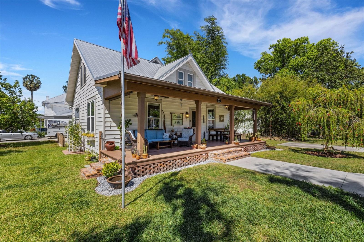
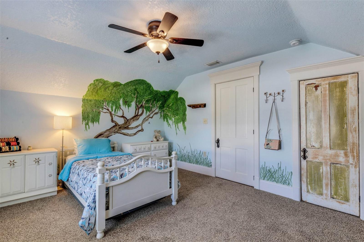
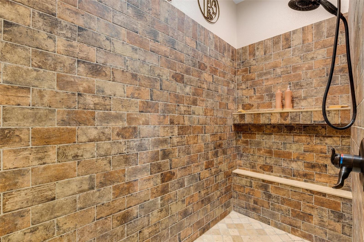
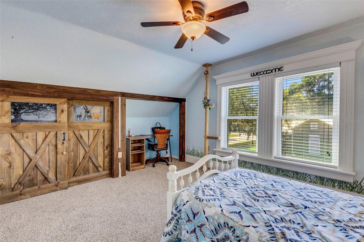
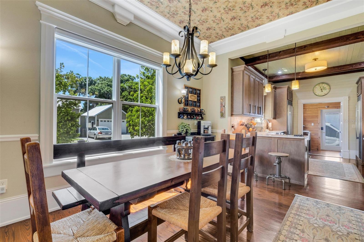
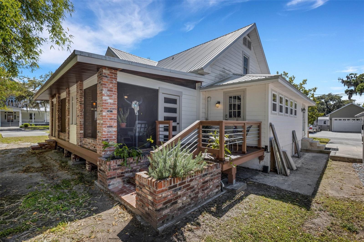
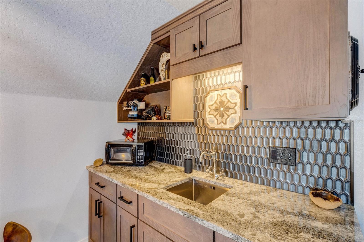
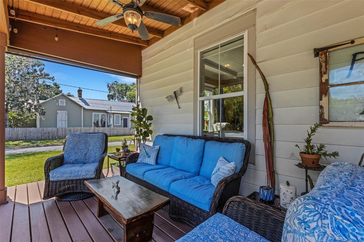
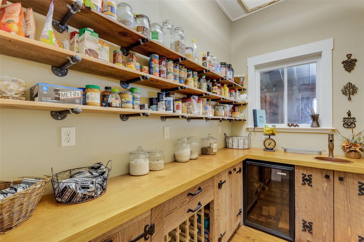
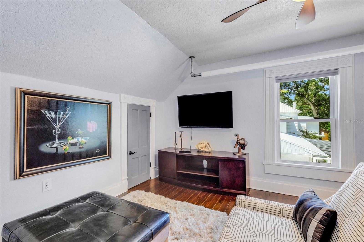
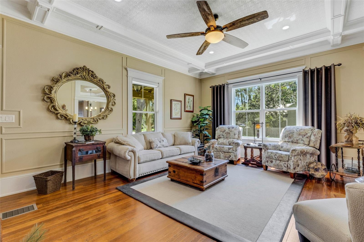
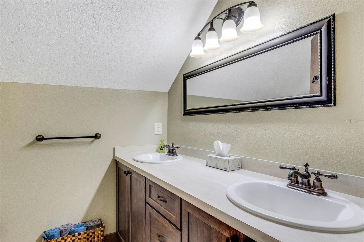
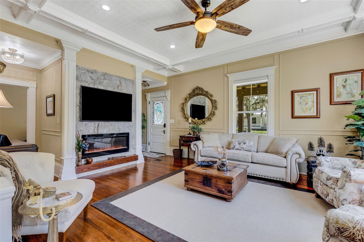
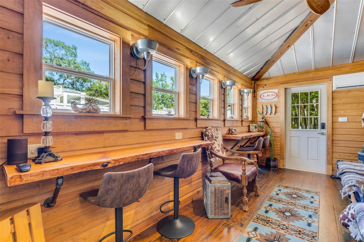
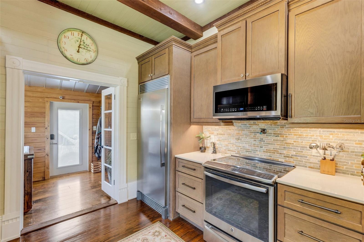
Active
520 E STANFORD ST
$579,900
Features:
Property Details
Remarks
One of Bartow's Best Kept Secrets!! Relax on the front porch taking in all Bartow has to offer. This 3 bedroom 2.5 bath home includes an office, and a bonus guest space. Upon entering the home you will immediately notice the attention to detail. The living room is traced with crown molding, coffered ceilings, and 11 1/4 inch baseboards. You'll notice intricate trim work all throughout the home. There are wood floors in the main living areas of the home. The dining room features lots of natural light, overlooking the kitchen. The kitchen has zodiaq quartz countertops, soft close drawers, solid wood cabinets and high-end stainless steel appliances. The walk-in pantry was custom built offering optimal storage space. Off the back of the kitchen you will find a custom space dedicated to entertainment leading onto the back deck. The primary suite has a custom built decorative fireplace and leads onto the covered lanai. This lanai had a built-in grill, and the focal point of the room is the beautiful stained glass making this space the optimal place of relaxation. Upstairs, you will find the additional 2 bedrooms, each having been updated with additional closet space. The bonus guest space contains a wet bar and lots of additional storage space. This home is located in a prime location near schools, shopping, and more! Walk to downtown from your front porch! No HOA and additional storage building. Located on a corner lot! There are so many aspects of this home you must see to appreciate. Call us to schedule your appointment today!!
Financial Considerations
Price:
$579,900
HOA Fee:
N/A
Tax Amount:
$2100.26
Price per SqFt:
$211.95
Tax Legal Description:
SUMMERLIN SCHOOL LANDS PB 1 PG 25A & PB 3 PG 15 S 5 & 6 T 30 R 25 BLK B LOT 3 W 80 FT
Exterior Features
Lot Size:
8350
Lot Features:
Corner Lot
Waterfront:
No
Parking Spaces:
N/A
Parking:
Driveway
Roof:
Metal
Pool:
No
Pool Features:
N/A
Interior Features
Bedrooms:
4
Bathrooms:
3
Heating:
Electric
Cooling:
Central Air
Appliances:
Dishwasher, Disposal, Dryer, Microwave, Range, Refrigerator, Tankless Water Heater, Washer
Furnished:
No
Floor:
Carpet, Wood
Levels:
Two
Additional Features
Property Sub Type:
Single Family Residence
Style:
N/A
Year Built:
1900
Construction Type:
HardiPlank Type, Wood Frame
Garage Spaces:
No
Covered Spaces:
N/A
Direction Faces:
South
Pets Allowed:
No
Special Condition:
None
Additional Features:
Lighting
Additional Features 2:
If in question, Buyer or Buyer's Agent should verify any approval process with The City of Lakeland. None are known.
Map
- Address520 E STANFORD ST
Featured Properties