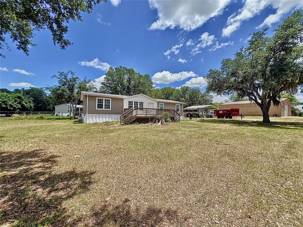
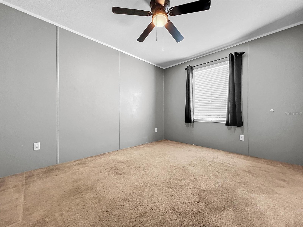
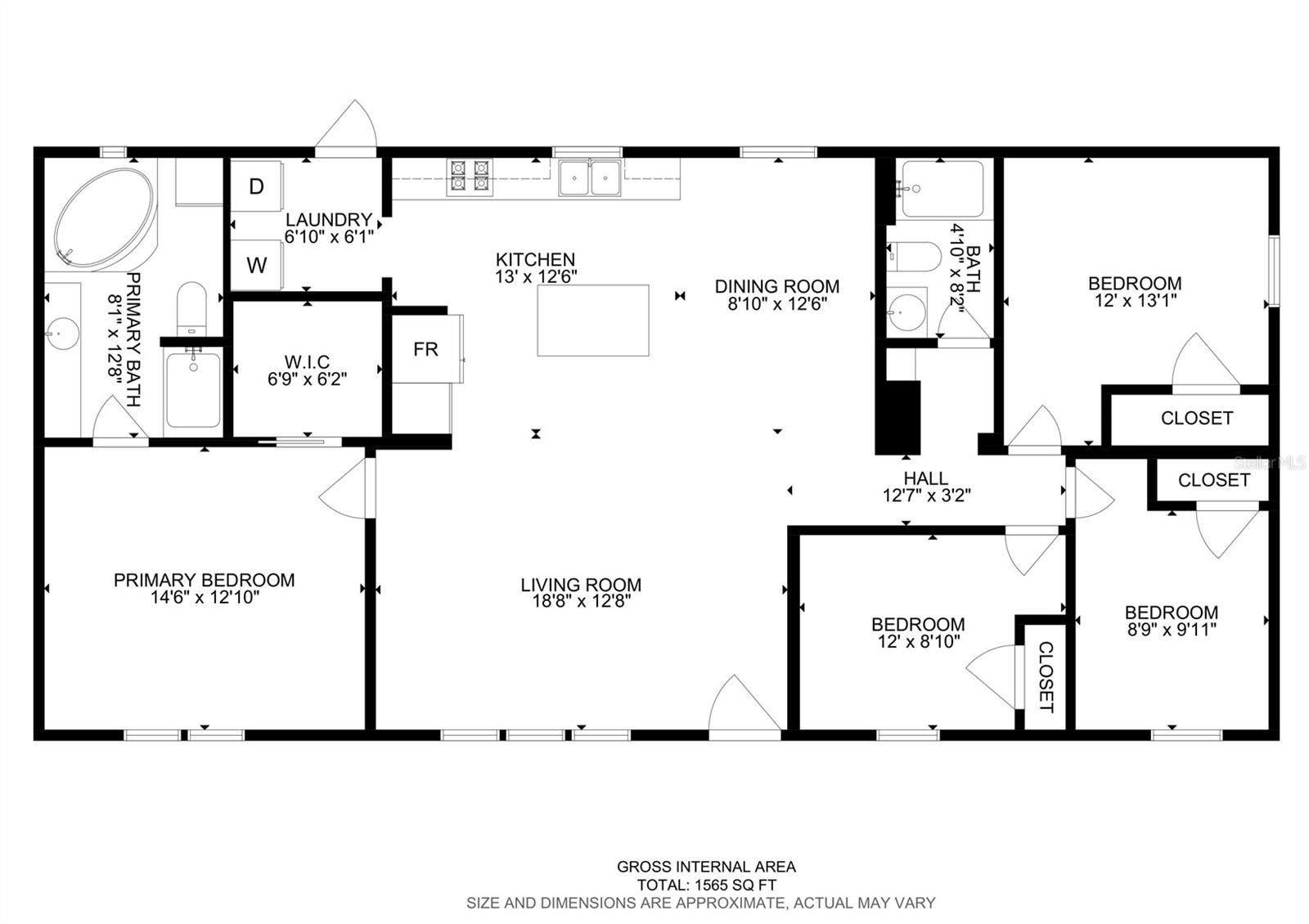
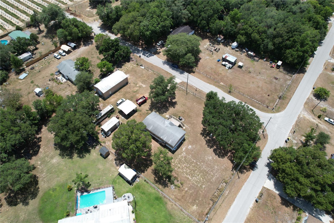
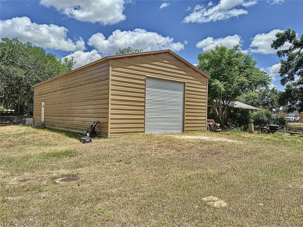
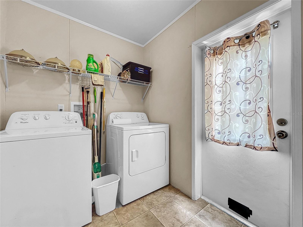
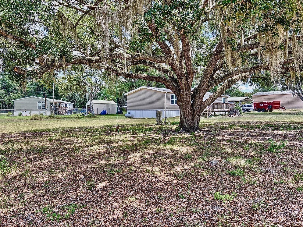
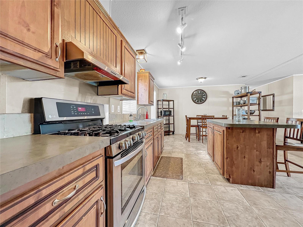
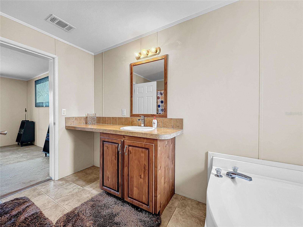
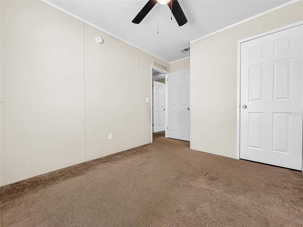
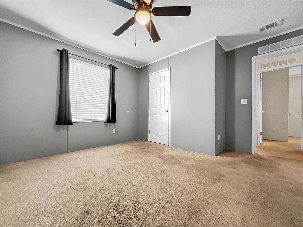
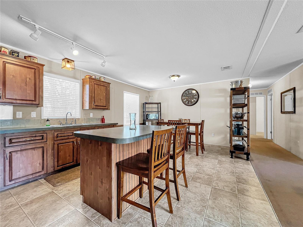
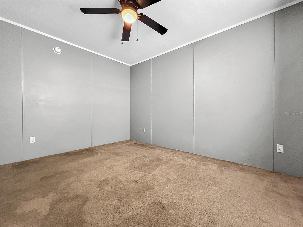
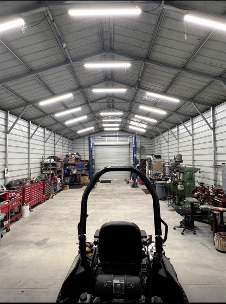
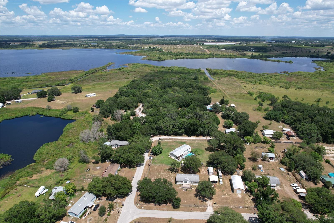
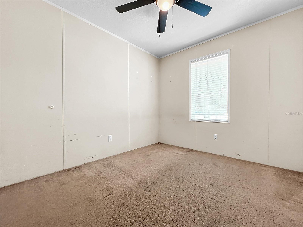
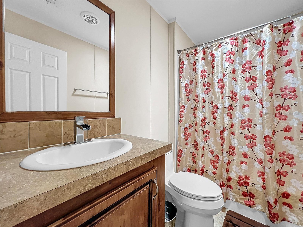
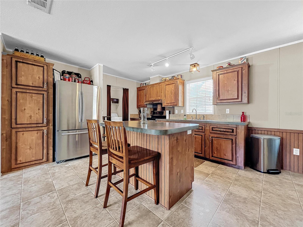
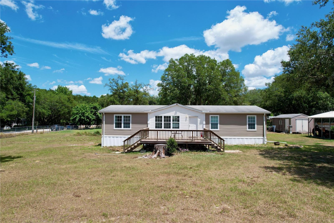
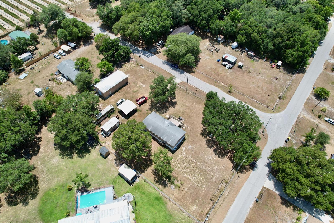
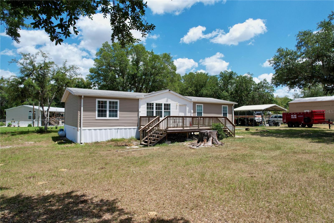
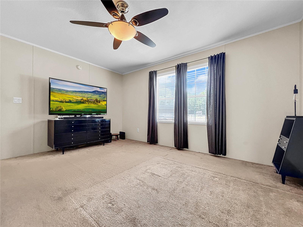
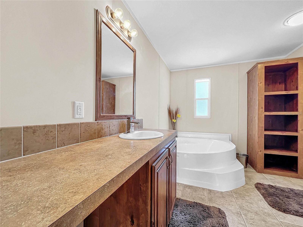
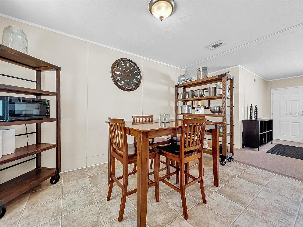
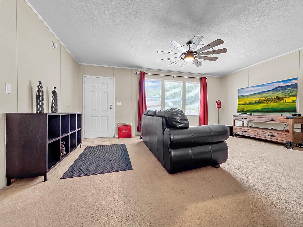
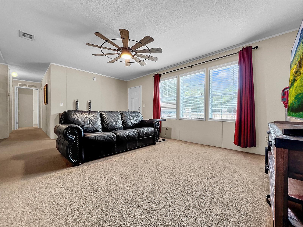
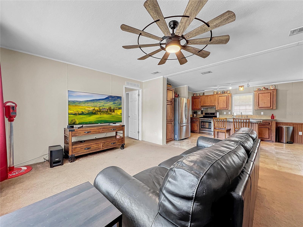
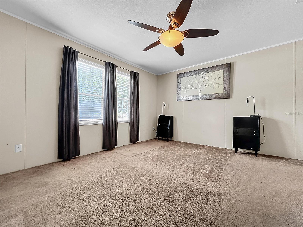
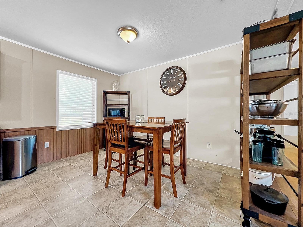
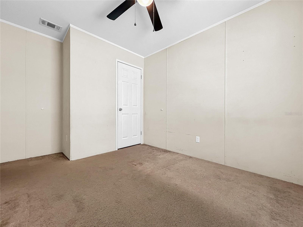
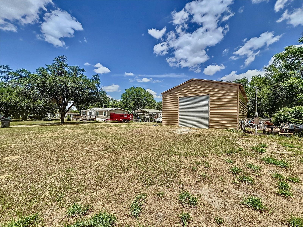
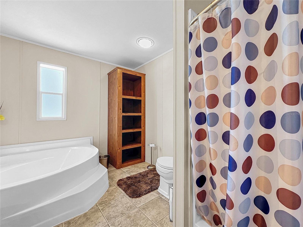
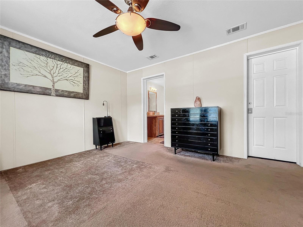
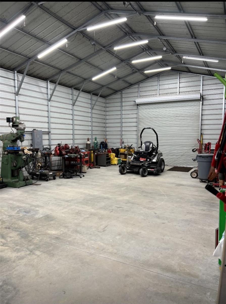
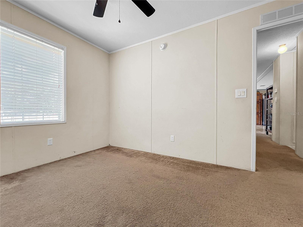
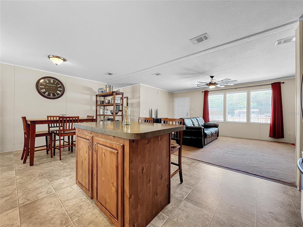
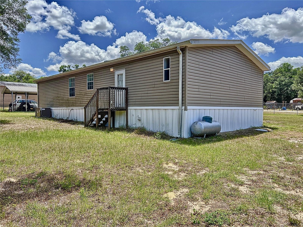
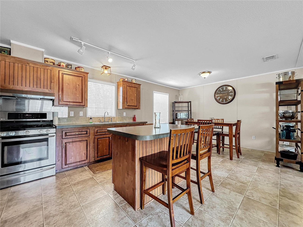
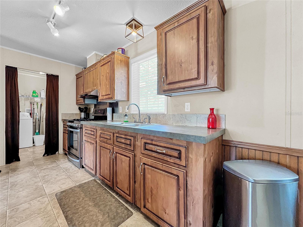
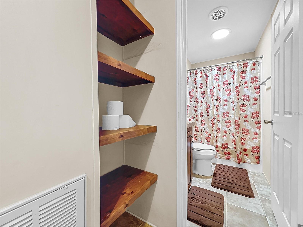
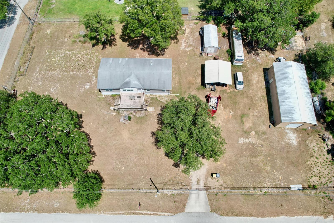
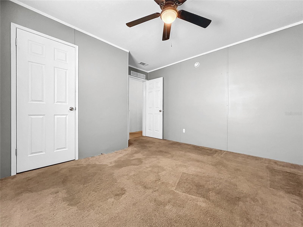
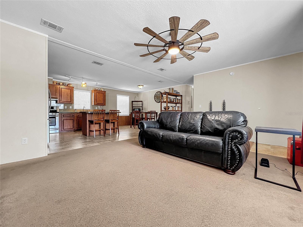
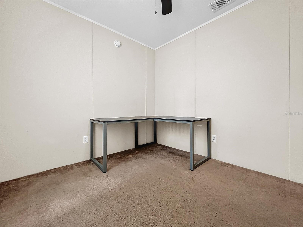
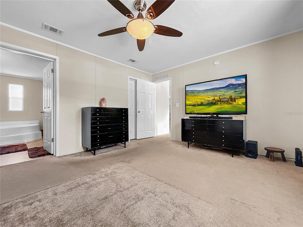
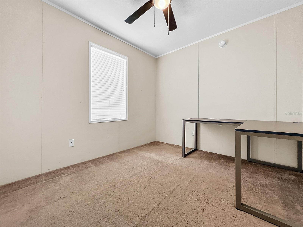
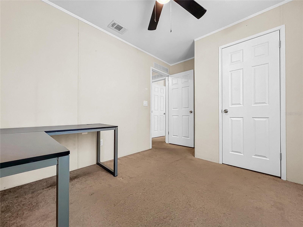
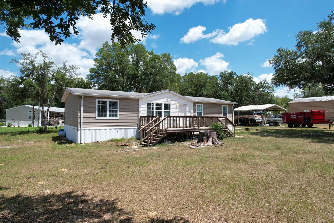
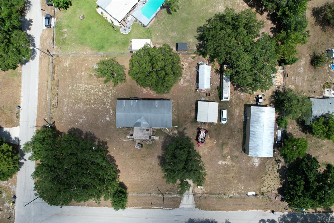
Active
1140 JODY RD
$385,000
Features:
Property Details
Remarks
Welcome Home! The home you are viewing is located just far enough outside of the city limits of Bartow to enjoy the quiet country feel but close enough not to miss out on the conveniences that are necessary. This 2014 Jacobsen manufactured home is well maintained and comes with multiple unique features that are rarely included. This home is 4 bedrooms, open floor plan, huge primary suite, large front porch, with a 1 car carport cover on nearly an acre of land that is fully fenced with two access gates. In addition, the massive 28X50 metal shop that is included on this property is what dreams are made of for anyone who is looking for a fully equipped shop with separate electrical box, 220 and 110 connections, 6 inch concrete floor (standard is 4 inch) with a electric car lift within. This shop is perfect for the car or truck enthusiast, or just working on your own personal toys, everything you need is right there. Boasting approximately 16 foot high ceiling and 12 foot, roll up bay doors, at both ends this shop is perfect for nearly any storage need and is equally ideal for driving vehicles in and out of the shop with ease. There is so much that this property offers that is a rarity in the current market. If finding a great home on a large lot, fully fenced, updated home, huge metal shop with 6 inch concrete flooring, separate electrical, 12 roll up foot bay doors, sounds like the ideal home your family is looking for, this home checks all those and more. Make your appointment today to take a tour you will definitely not be disappointed.
Financial Considerations
Price:
$385,000
HOA Fee:
N/A
Tax Amount:
$1066
Price per SqFt:
$245.54
Tax Legal Description:
W1/2 OF N 289 FT OF S 553 FT OF SW1/4 OF SW1/4 LESS W 990 FT BEING LOT W-14 OF UNRE SURVEY
Exterior Features
Lot Size:
41456
Lot Features:
In County, Oversized Lot, Paved
Waterfront:
No
Parking Spaces:
N/A
Parking:
N/A
Roof:
Shingle
Pool:
No
Pool Features:
N/A
Interior Features
Bedrooms:
4
Bathrooms:
2
Heating:
Electric
Cooling:
Central Air
Appliances:
Range, Refrigerator
Furnished:
No
Floor:
Carpet, Tile
Levels:
One
Additional Features
Property Sub Type:
Manufactured Home - Post 1977
Style:
N/A
Year Built:
2014
Construction Type:
Vinyl Siding
Garage Spaces:
Yes
Covered Spaces:
N/A
Direction Faces:
West
Pets Allowed:
No
Special Condition:
None
Additional Features:
Private Mailbox, Storage
Additional Features 2:
N/A
Map
- Address1140 JODY RD
Featured Properties