
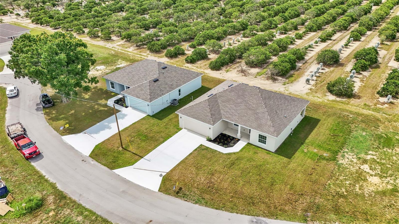

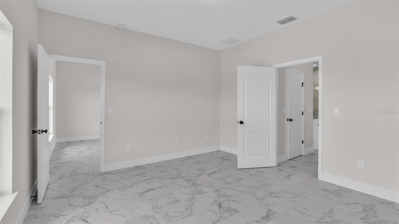

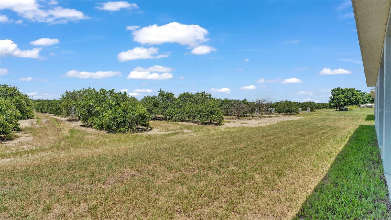
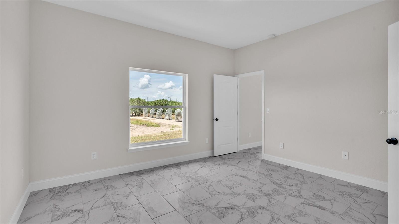
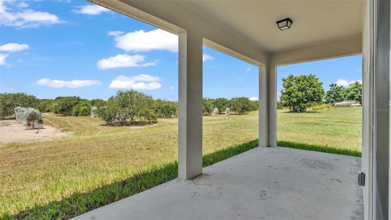
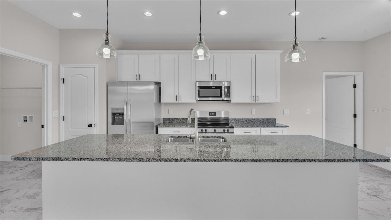
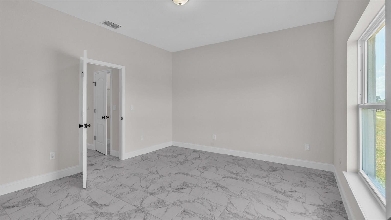
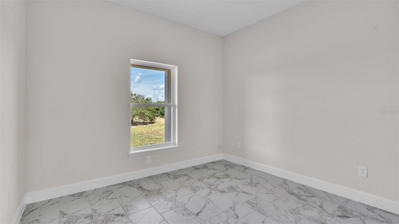

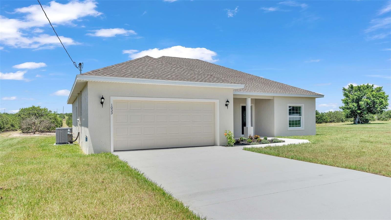
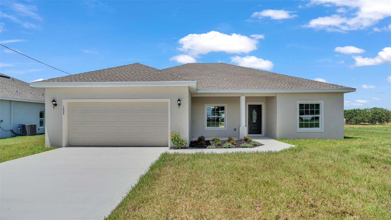


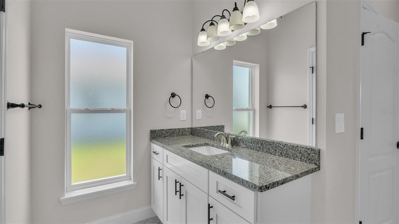
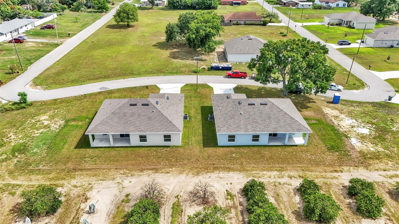
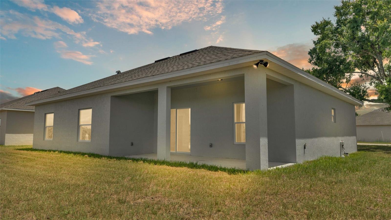
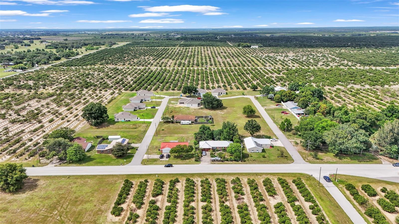




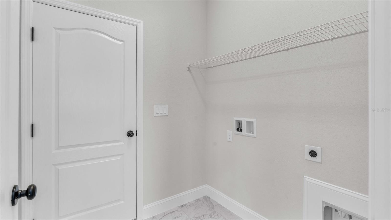
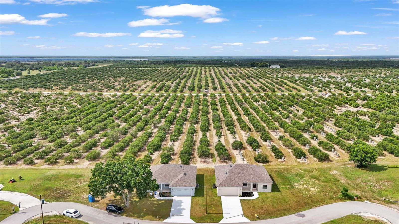
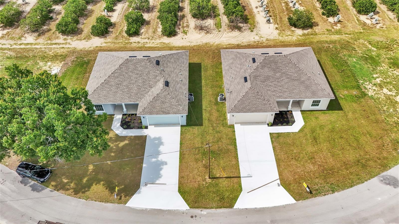
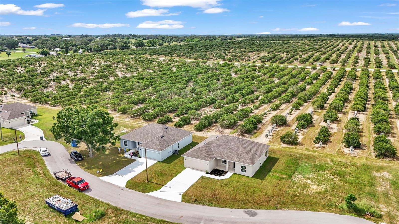
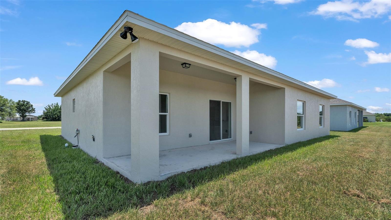


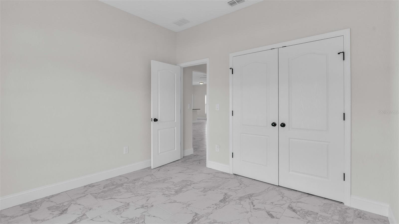
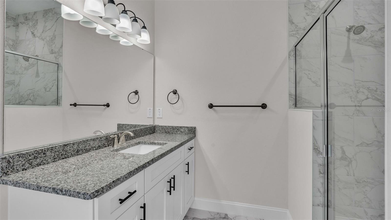
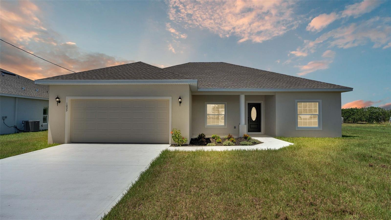

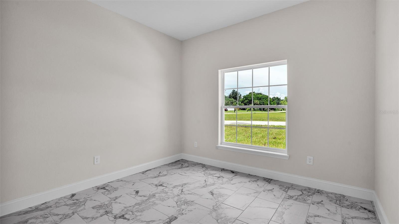
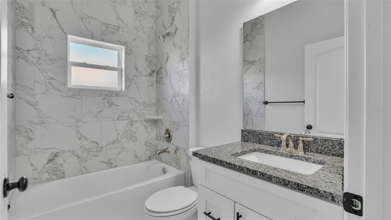
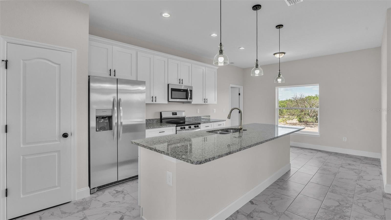





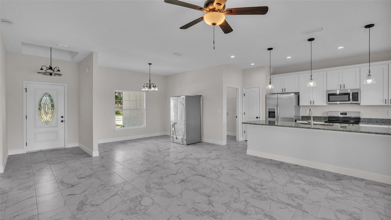
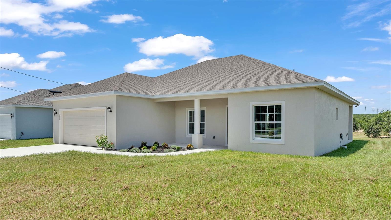

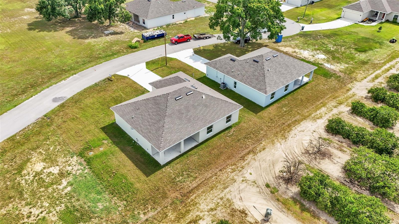
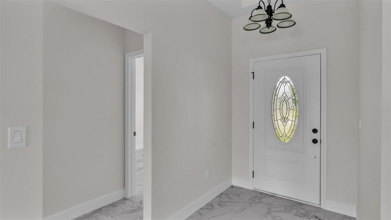
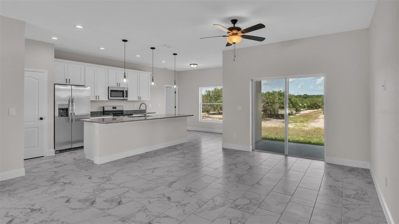
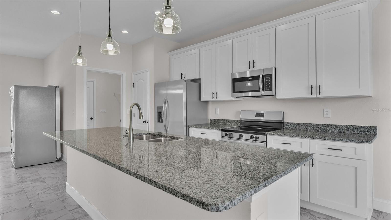

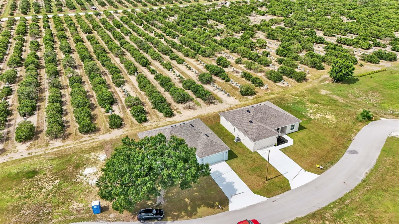
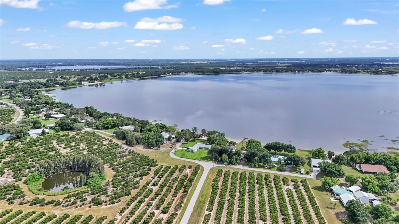
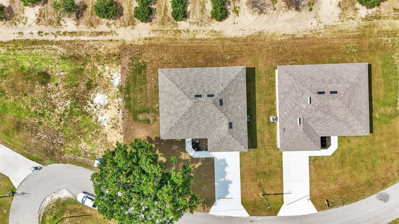
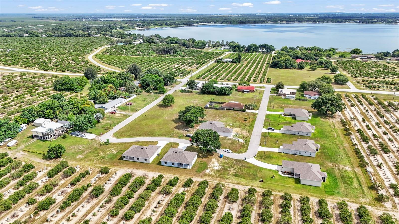

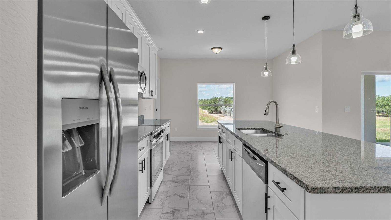

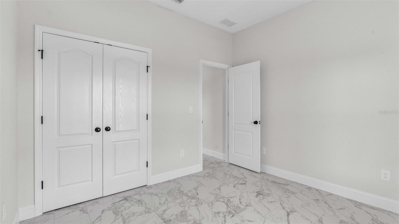
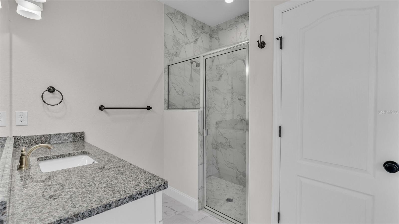
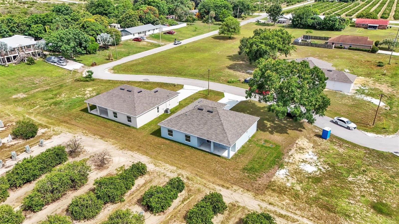
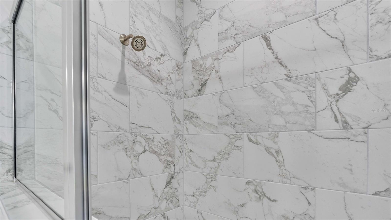
Active
1033 YATES DR
$289,900
Features:
Property Details
Remarks
MUST SEE! BACK ON THE MARKET!! New construction, custom home just built in the latest development in Avon Park. Enjoy a small-town atmosphere with all the modern conveniences of a city. In addition to the exclusively designed floor plans, residents will enjoy the added benefits of living in a neighborhood tailored to their lifestyle needs. This home is located on a generously sized a-quarter-acre lot. This spacious three-bedroom, two-bathroom home features Granite countertops throughout the home, soft-close cabinets, a chrome Moen® faucet, porcelain sinks, inside laundry, and a generous owner's suite with double sinks, a walk-in shower, and two walk-in closets. Porcelain tile flows throughout the living area and in the bedrooms. The home features stainless steel appliances: a range, refrigerator, microwave, and dishwasher, as well as a two-car garage with a garage door opener. Exterior finishing touches include a front porch, 16.6 ft, and a 22.7 ft covered lanai that overlooks your private backyard. 12 homes will be built in this community in adjacent lots. Special financing incentives of $8,000 may be used toward closing costs or to buy down the interest rate if the buyer secures financing through the preferred lender, Guild Mortgage, Gina Walker.
Financial Considerations
Price:
$289,900
HOA Fee:
10
Tax Amount:
$107
Price per SqFt:
$184.77
Tax Legal Description:
AVONDALE SUB PER PB 1-PG 70 LOTS 3 + 4 BLK C
Exterior Features
Lot Size:
10890
Lot Features:
Cleared, In County, Level, Paved
Waterfront:
No
Parking Spaces:
N/A
Parking:
Driveway, Ground Level
Roof:
Shingle
Pool:
No
Pool Features:
N/A
Interior Features
Bedrooms:
3
Bathrooms:
2
Heating:
Central
Cooling:
Central Air
Appliances:
Dishwasher, Microwave, Range, Refrigerator
Furnished:
No
Floor:
Ceramic Tile, Tile
Levels:
One
Additional Features
Property Sub Type:
Single Family Residence
Style:
N/A
Year Built:
2024
Construction Type:
Block, Concrete
Garage Spaces:
Yes
Covered Spaces:
N/A
Direction Faces:
East
Pets Allowed:
Yes
Special Condition:
None
Additional Features:
Lighting, Sliding Doors
Additional Features 2:
N/A
Map
- Address1033 YATES DR
Featured Properties