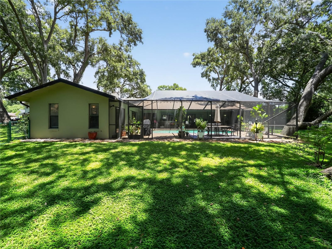
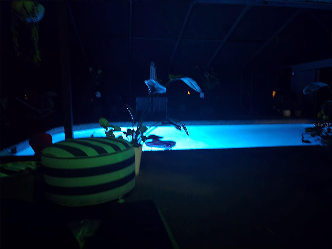
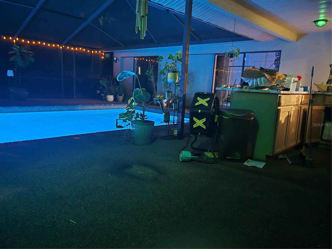
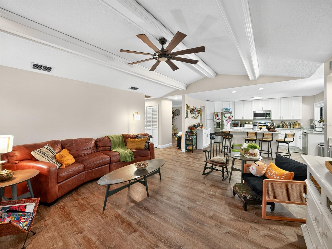
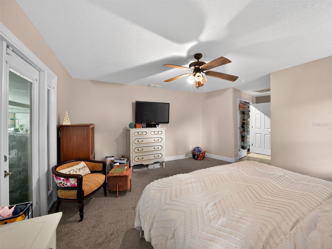
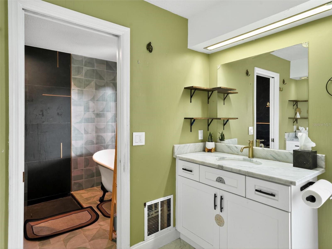
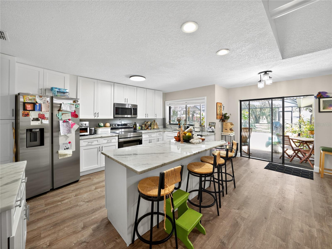
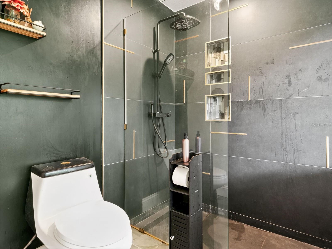
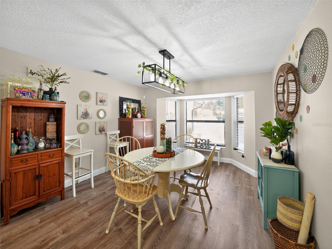
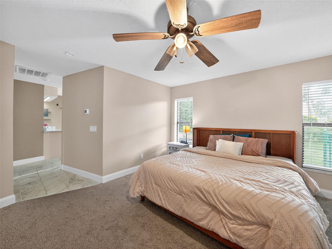
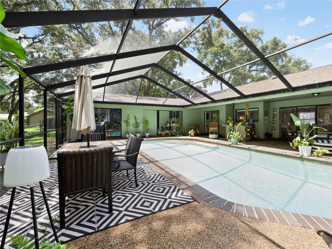
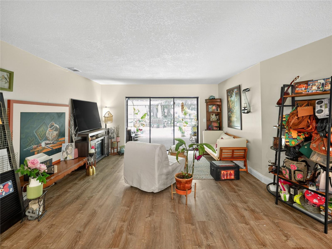
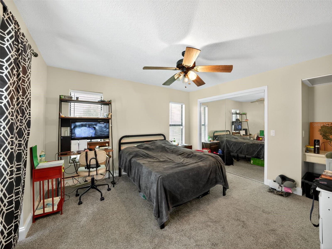
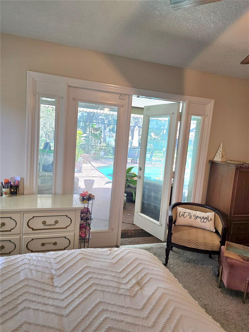
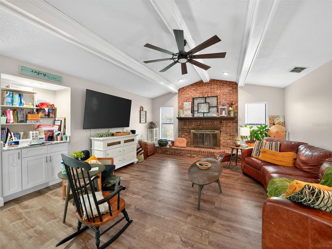
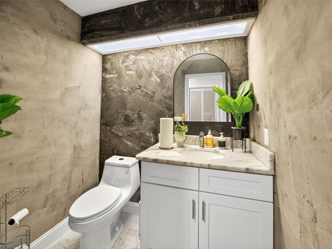
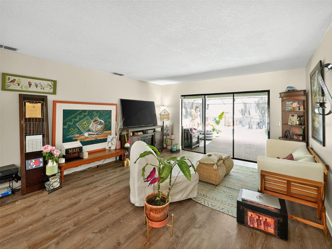
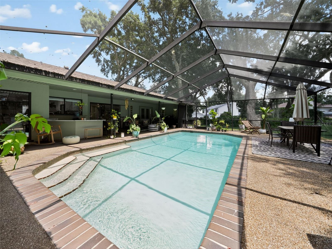
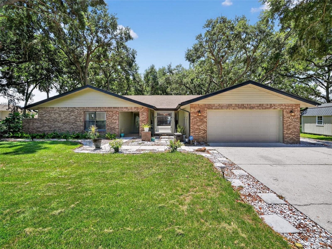
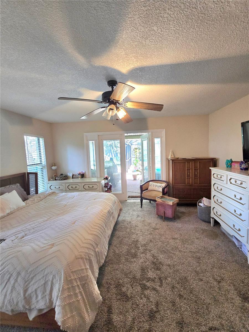
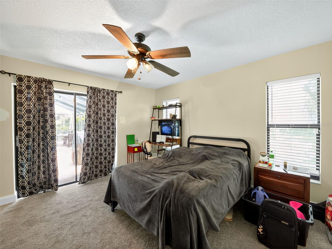
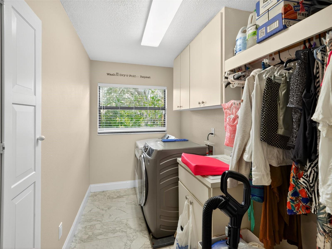
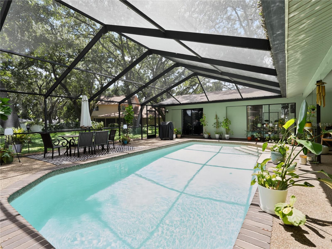
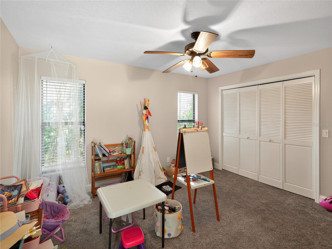
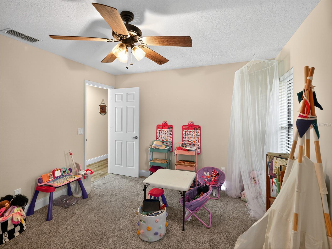
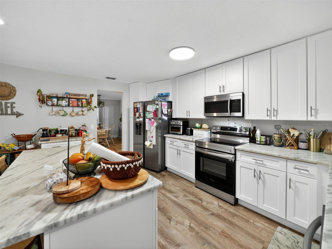
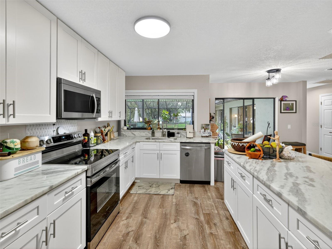
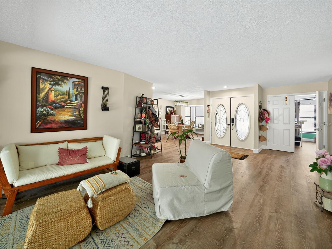
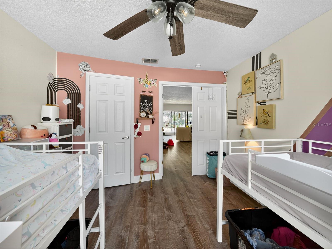
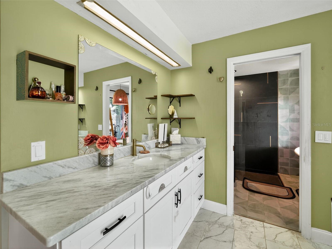
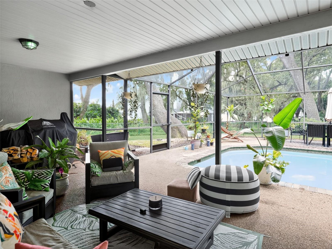
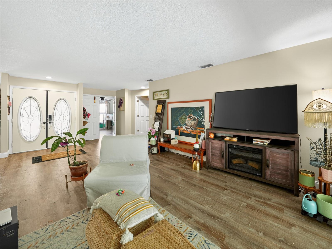
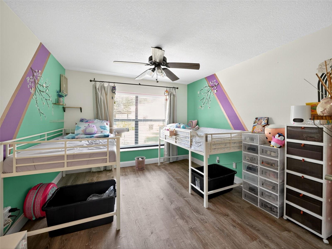
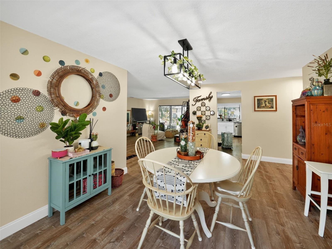
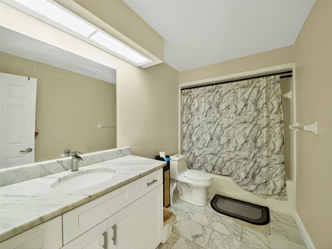
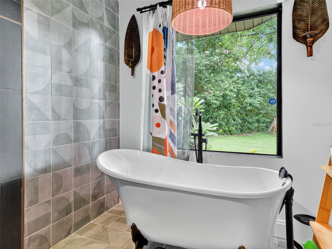
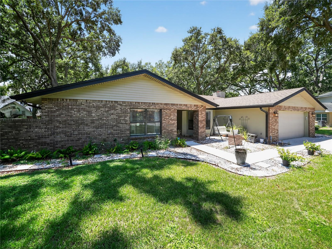
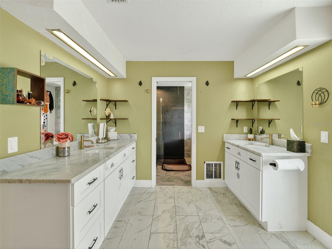
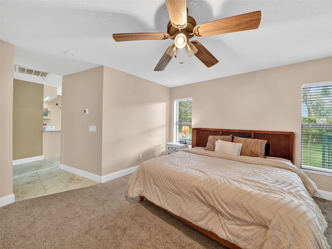
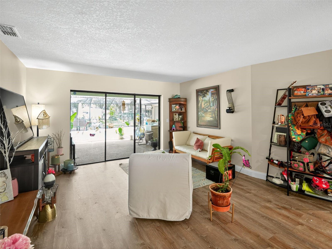
Active
909 HEATHERBROOK DR
$465,000
Features:
Property Details
Remarks
Beautiful Kirkland Lake Estates 4bedroom, 2 1/2 bath, 2 car garage home located at the end of a cul-de-sac. This spacious split floor plan offers ample living space with a large living room right as you step in. There is a formal dining area, spacious kitchen with new shaker cabinets, granite counters, Samsung appliance package, disposal, and large island that overlooks the family room and fireplace. Down the main hallway is the dedicated laundry room, guest bathroom and 2 bedrooms. On the opposite side of the home and off the living room is the 4th bedroom which would make a great office or play area and the master suite with large double vanity, walk-in shower and closet, soaking tub, and double doors that take you to the back lanai and pool. Home does have slight views of Lake Ariana from various rooms in house and pool area. All rooms have new flooring, paint, baseboards, and ceiling texture. Outside you'll find a screened-in pool area with an outside wet bar area for entertaining. Property has 2 A/C units recently serviced and always serviced 2x a year, a 2004 3ton in good shape and a 2016 in like-new condition. The roof was replaced in Aug 2018. Supply Lines replumbed in 2010.Garage Door & Opener (1 remote) replaced March 2019. Pool resurfaced Oct 2015. Hurry in to see this beautiful home!
Financial Considerations
Price:
$465,000
HOA Fee:
N/A
Tax Amount:
$4470
Price per SqFt:
$187.95
Tax Legal Description:
KIRKLAND LAKE ESTATES PHASE ONE PB 80 PG 23 LOT 60
Exterior Features
Lot Size:
17794
Lot Features:
Cul-De-Sac
Waterfront:
No
Parking Spaces:
N/A
Parking:
Driveway, Garage Door Opener, Ground Level, Oversized
Roof:
Shingle
Pool:
Yes
Pool Features:
Gunite, Heated, In Ground, Salt Water, Screen Enclosure
Interior Features
Bedrooms:
4
Bathrooms:
3
Heating:
Electric
Cooling:
Central Air
Appliances:
Convection Oven, Dishwasher, Refrigerator, Whole House R.O. System
Furnished:
No
Floor:
Carpet, Hardwood
Levels:
One
Additional Features
Property Sub Type:
Single Family Residence
Style:
N/A
Year Built:
1986
Construction Type:
Block, Concrete, Stucco
Garage Spaces:
Yes
Covered Spaces:
N/A
Direction Faces:
Northeast
Pets Allowed:
No
Special Condition:
None
Additional Features:
French Doors, Lighting, Rain Gutters, Sliding Doors, Sprinkler Metered
Additional Features 2:
Please check with Polk County and City of Auburndale regarding any short-term rental questions.
Map
- Address909 HEATHERBROOK DR
Featured Properties