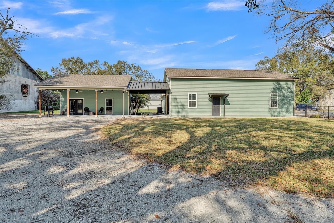
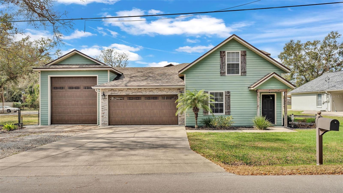
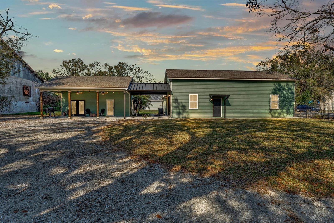
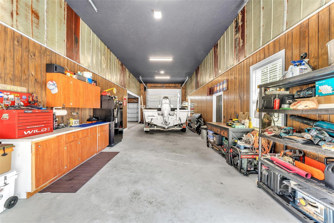
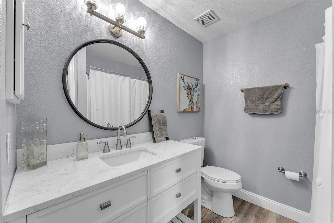
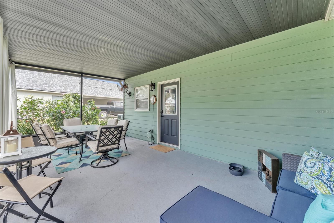
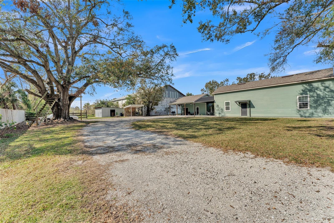
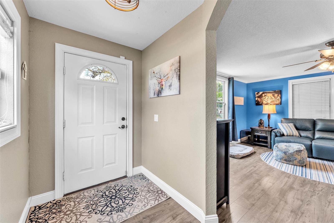
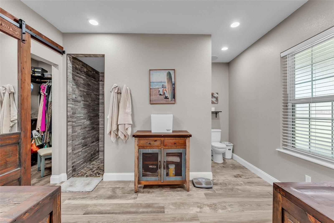
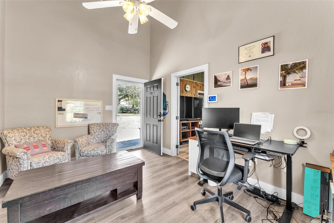
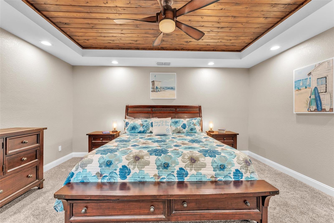
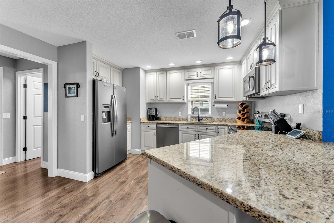
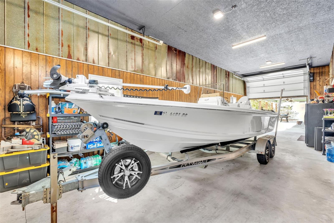
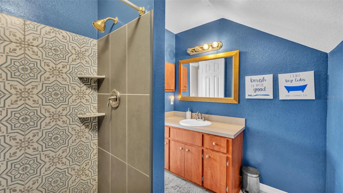
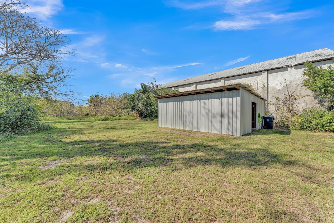
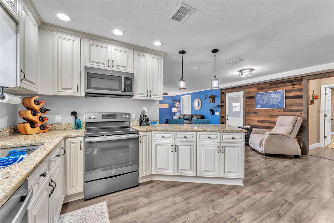
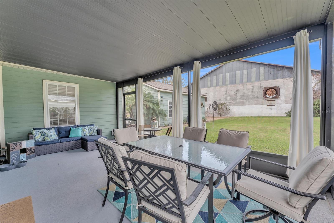
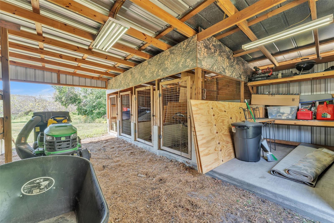
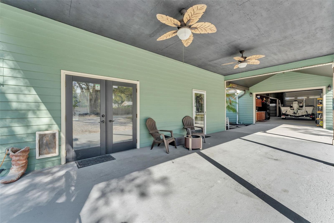
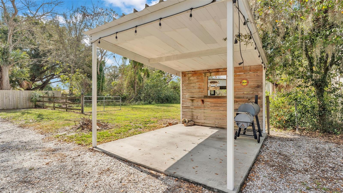
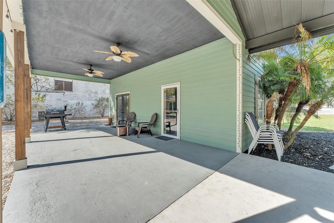
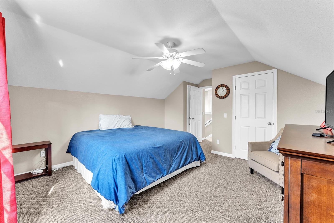
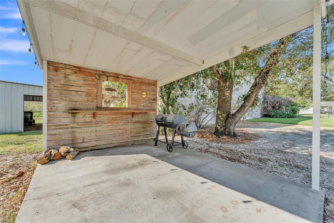
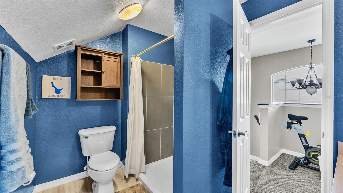
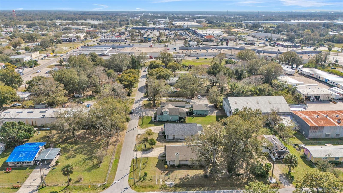
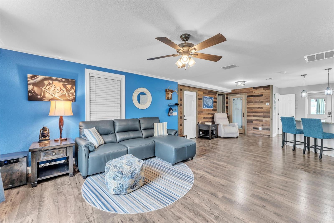
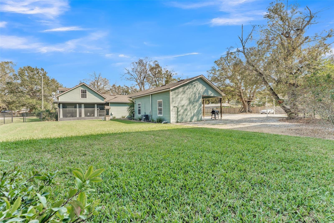
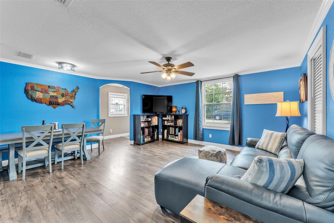
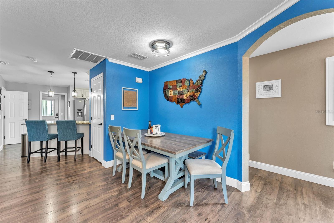
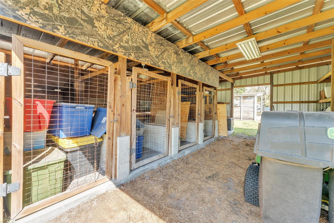
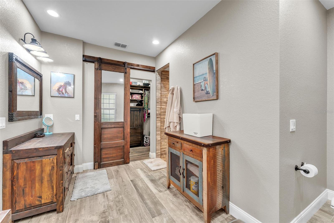
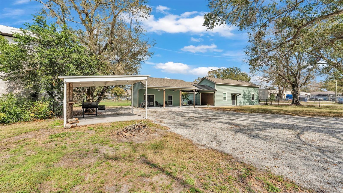
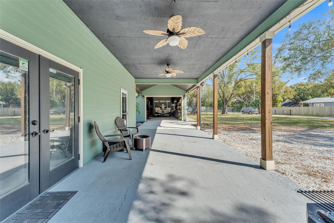
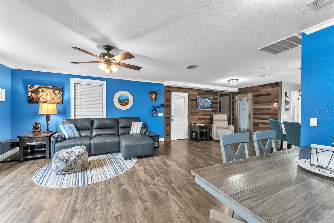
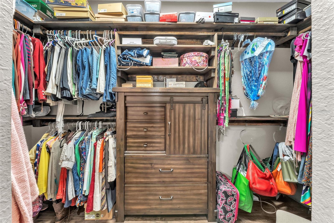
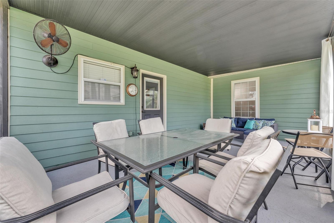
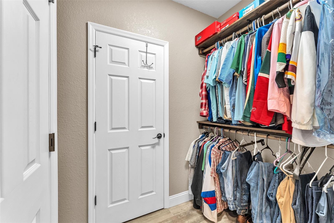
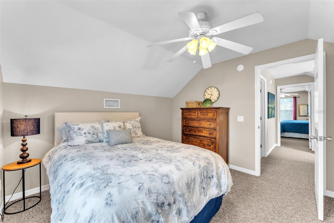
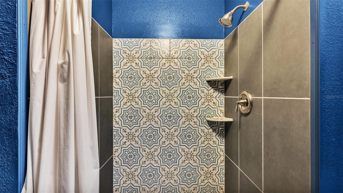
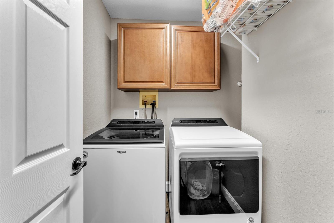
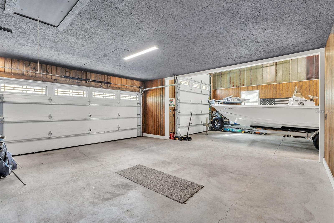
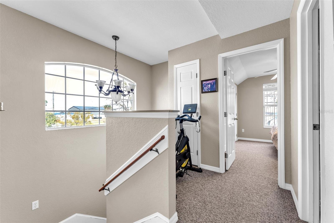
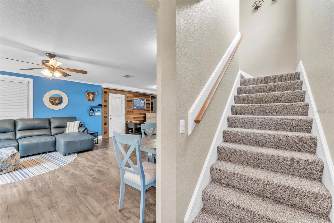
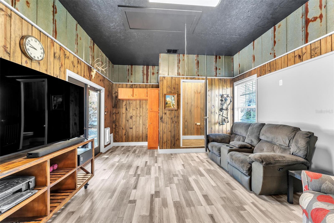
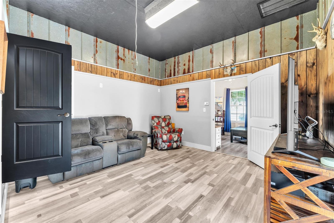
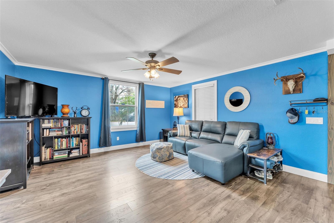
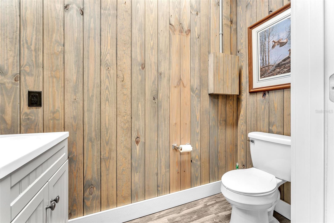
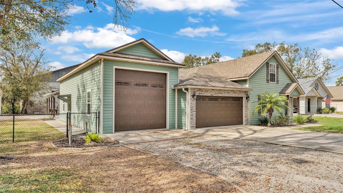
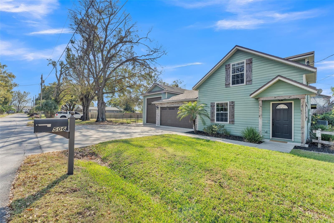
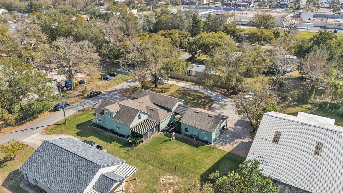
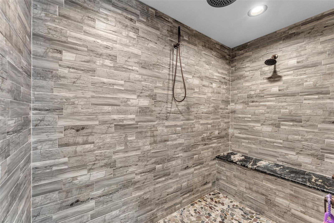
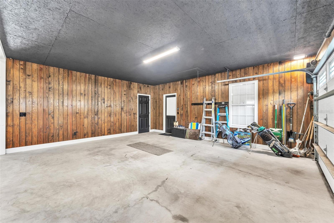
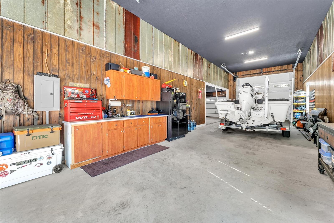
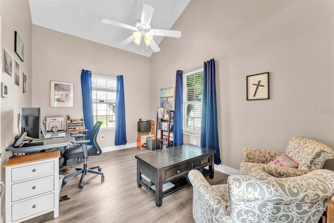
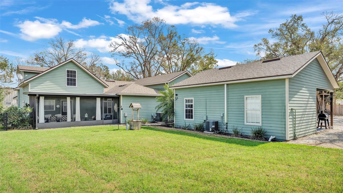
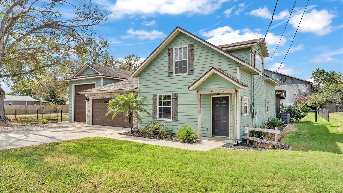
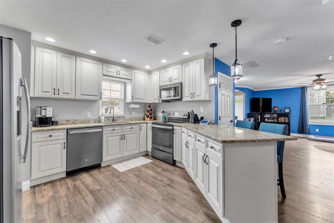
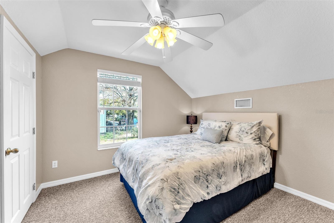
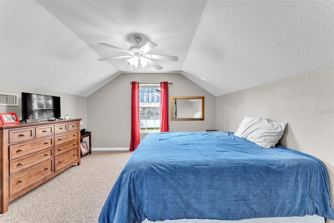
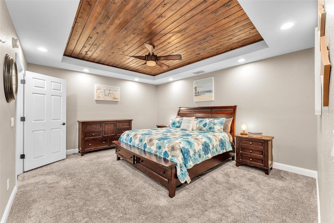
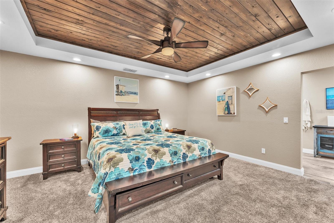
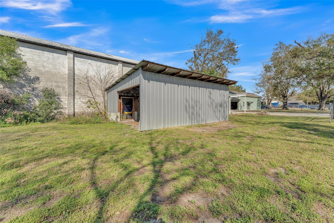
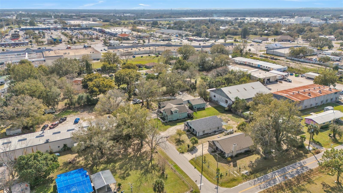
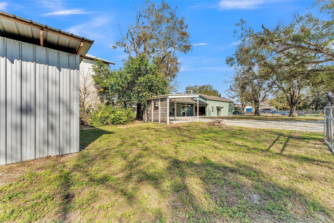
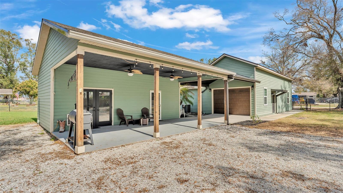
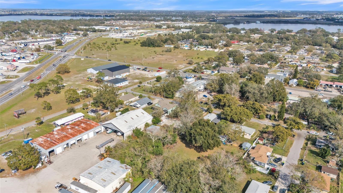
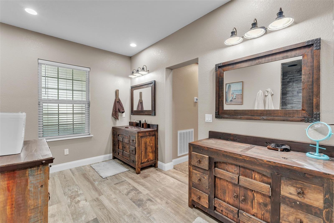
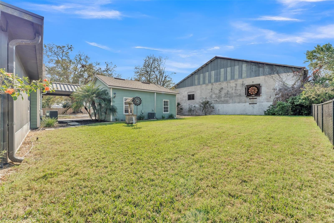
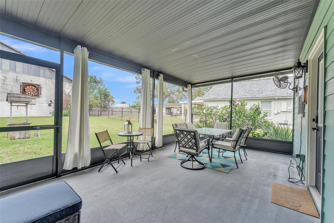
Active
506 PARROTT RD
$505,000
Features:
Property Details
Remarks
Welcome to this beautifully captivating home offering luxury and rustic appeal. This exquisite home provides three bedrooms with the primary bedroom located on the first floor and features a delightful bathroom which includes a shower with stone walls and a walk-in closet. This stunningly unique bathroom exudes luxury and comfort with gorgeous dual vanities. There are two bedrooms located on the second floor with a bathroom offering a split plan. The kitchen offers stainless steel appliances, wood cabinets, granite countertops accentuated with crown molding. After preparing a meal in this exceptional kitchen, you can find your way to an outdoor oasis. The lanai is perfect for a quiet evening enjoying the peace of the outdoors or entertaining family and friends. This home offers a large two car garage with an additional RV/boat garage. The 415 square foot mother-in-law/office suite is located behind the residence and includes a bathroom and prewiring for a kitchen. The large yard including an additional lot, offers a cookout area and kennels for dogs or chickens. This custom-designed Craftsman home provides a luxurious residence with expansive property to welcome a garden and chickens! The central location combines a homesteader's heart and a love of richness. Call today to view this beautiful property as it is a once in a lifetime property!
Financial Considerations
Price:
$505,000
HOA Fee:
N/A
Tax Amount:
$3693.99
Price per SqFt:
$268.19
Tax Legal Description:
BEG 370 FT W & 180 FT S OF NE COR OF SE1/4 OF SE1/4 RUN W 150 FT S 80 FT E 150 FT N 80 FT TO BEG
Exterior Features
Lot Size:
38890
Lot Features:
N/A
Waterfront:
No
Parking Spaces:
N/A
Parking:
Boat, Driveway, Garage Door Opener, Oversized, RV Garage
Roof:
Shingle
Pool:
No
Pool Features:
N/A
Interior Features
Bedrooms:
3
Bathrooms:
4
Heating:
Central
Cooling:
Central Air
Appliances:
Dishwasher, Microwave, Range, Refrigerator
Furnished:
No
Floor:
Carpet, Ceramic Tile, Laminate, Parquet
Levels:
Two
Additional Features
Property Sub Type:
Single Family Residence
Style:
N/A
Year Built:
2003
Construction Type:
Frame
Garage Spaces:
Yes
Covered Spaces:
N/A
Direction Faces:
West
Pets Allowed:
No
Special Condition:
None
Additional Features:
Lighting, Private Mailbox, Rain Gutters
Additional Features 2:
N/A
Map
- Address506 PARROTT RD
Featured Properties