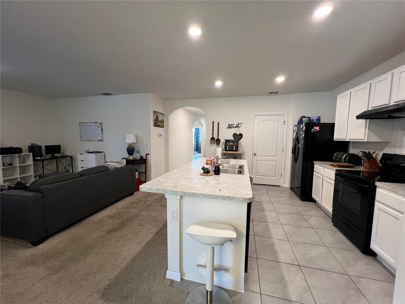
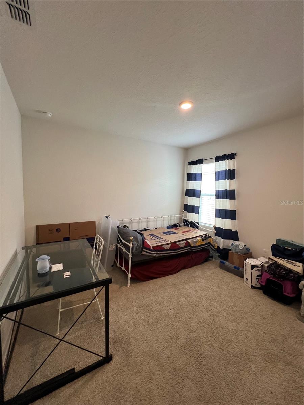
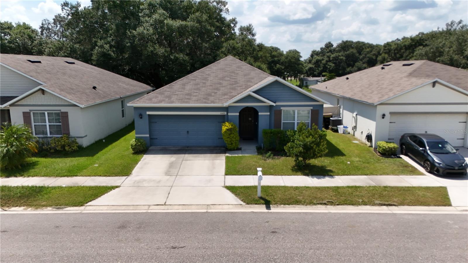
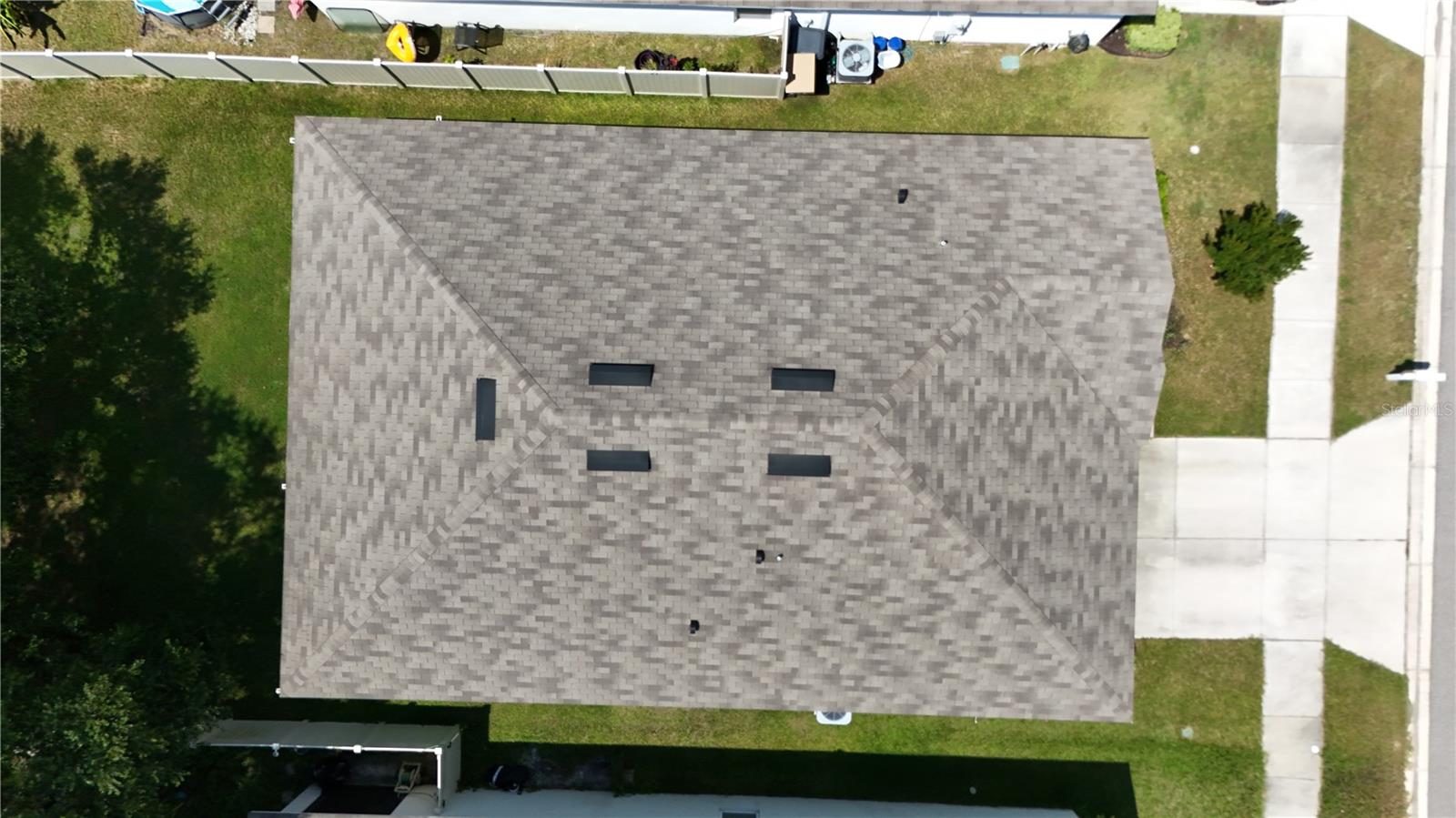
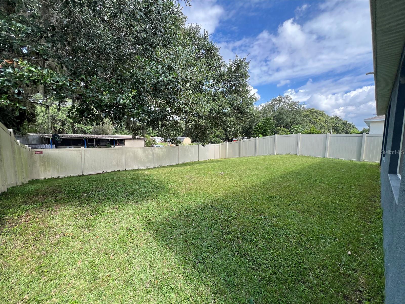
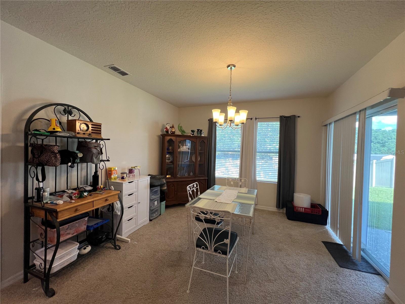
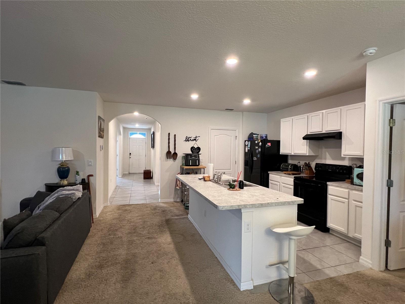
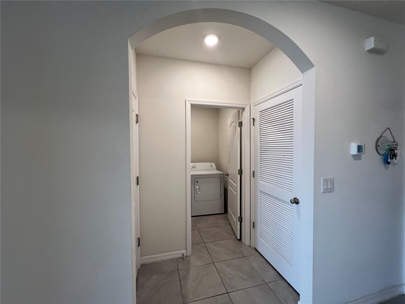
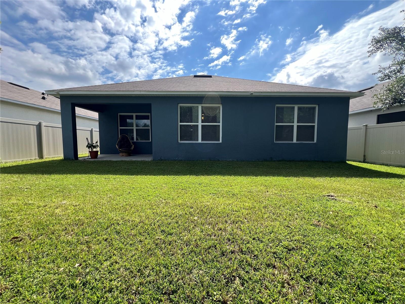
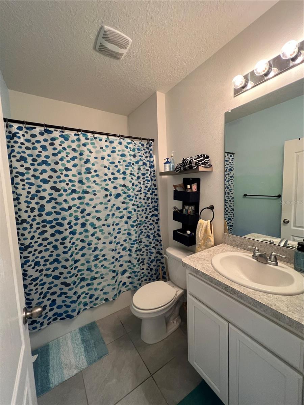
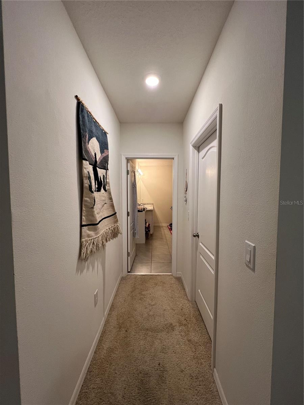
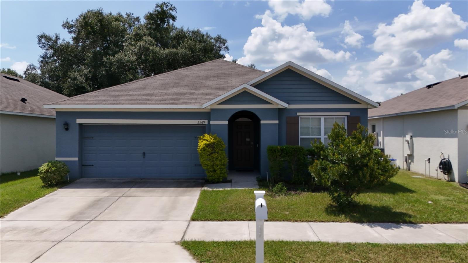
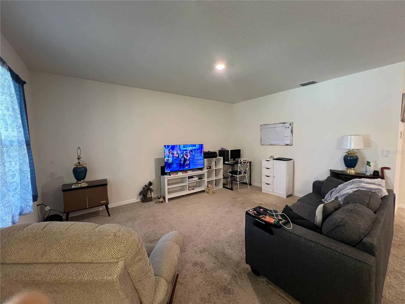
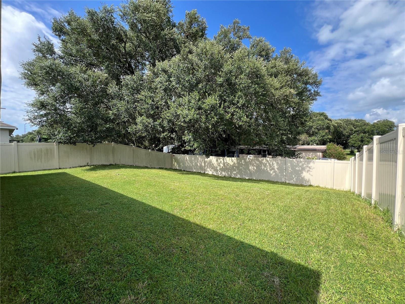
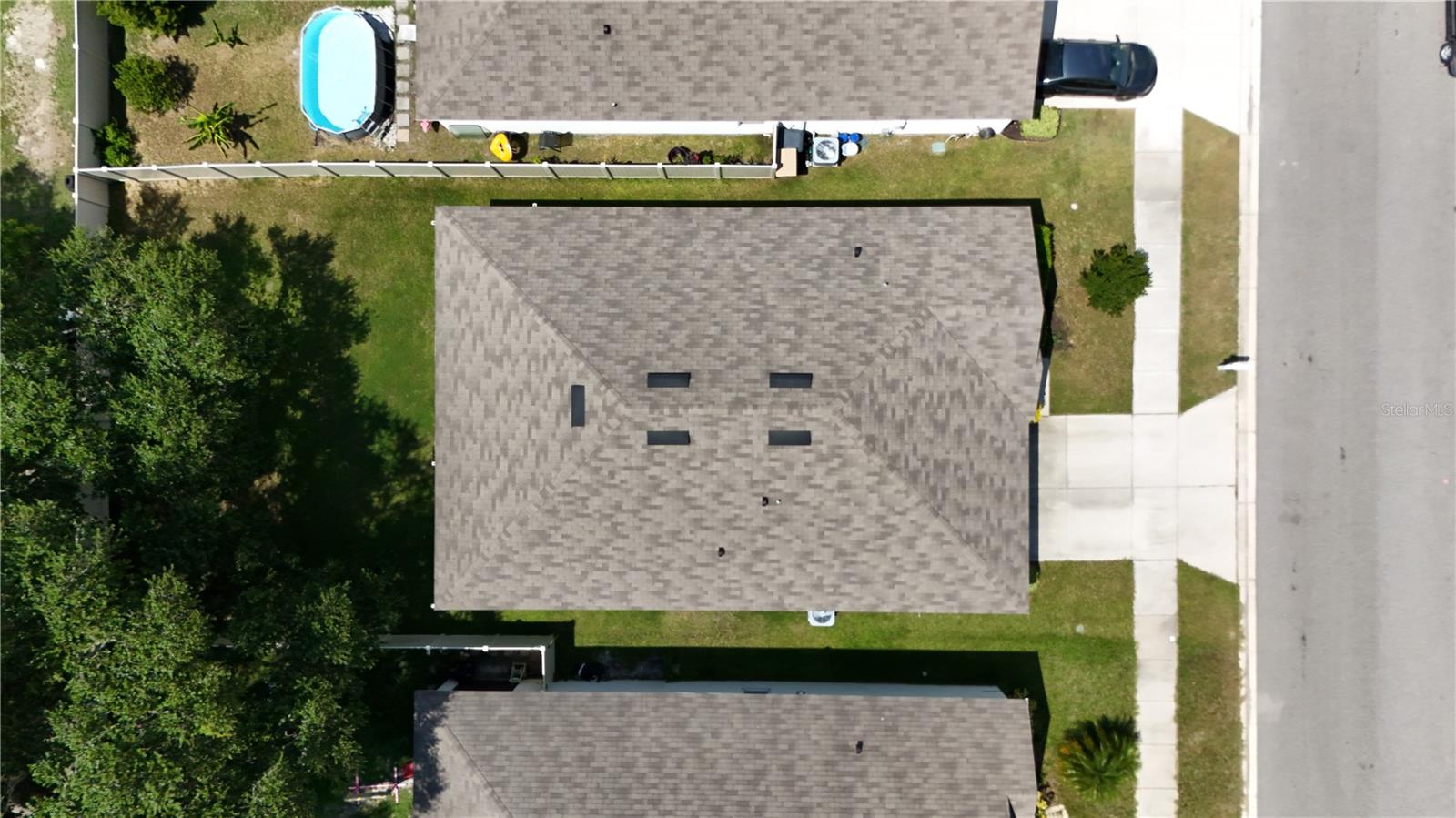
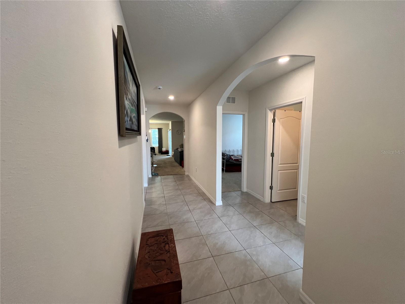

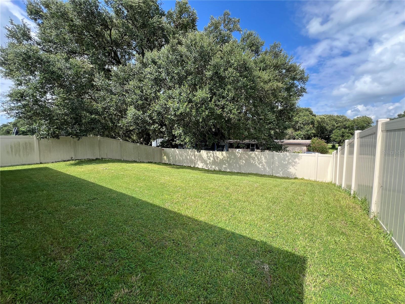
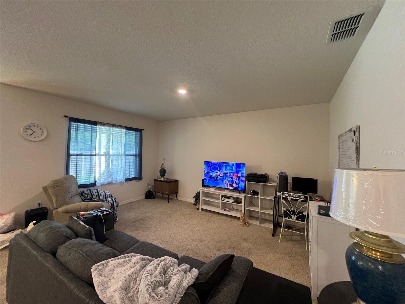
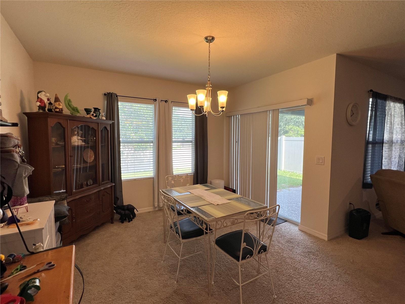
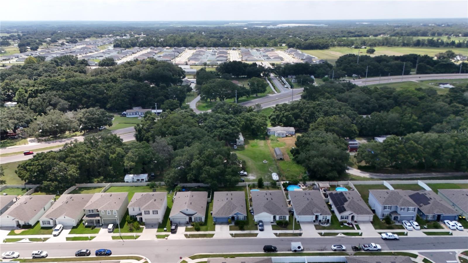
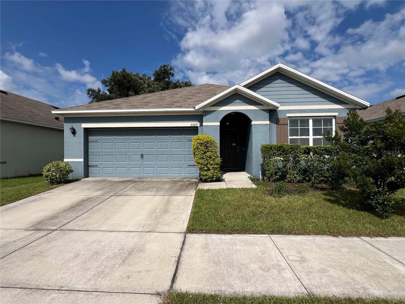
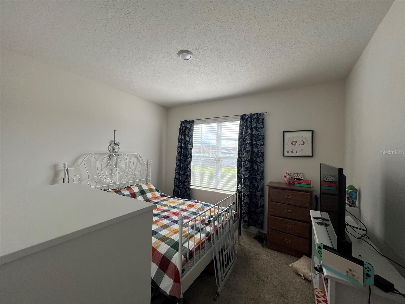
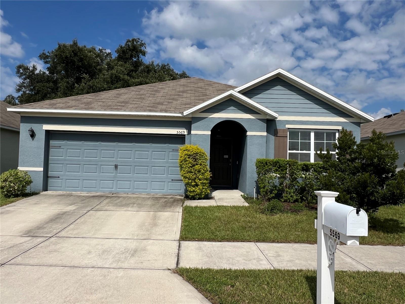
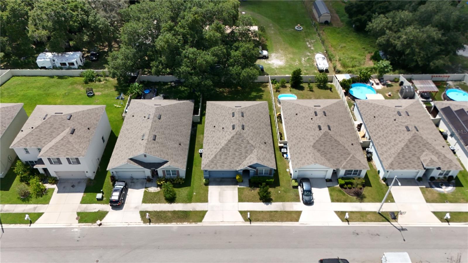
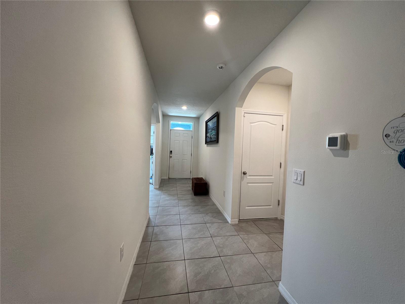
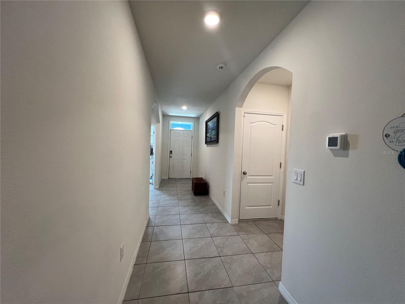
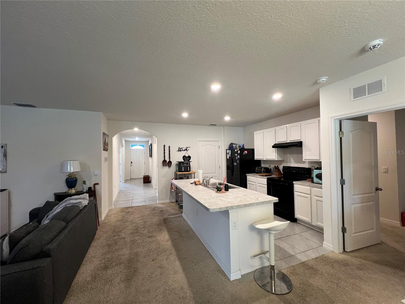
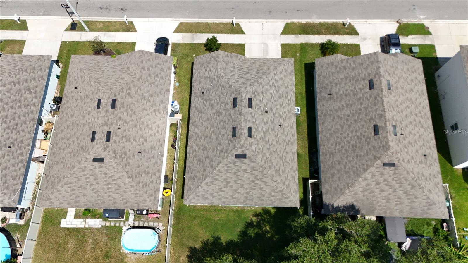
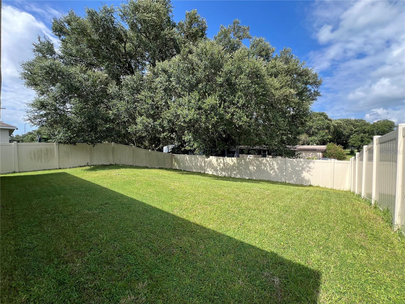
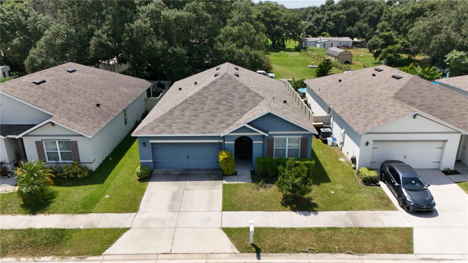
Active
5569 ORO VALLEY RD
$270,000
Features:
Property Details
Remarks
PRICE REDUCTION!!! Welcome Home! Upon entry, you step into the spacious foyer with ceramic tile flooring. Directly ahead, the hallway leads you pass the two secondary bedrooms and bathroom and the inside laundry room with access to the attached 2 car garage. The easily accessible and nicely appointed kitchen, which is in the center of the home, has ample cabinets for storage, plenty countertop space for prepping and features Frigidaire appliances. Closet pantry, and a large center island. This kitchen is the heart of the home. The dining and family room areas feature large windows which allow for lots of natural light; along with large sliding glass doors that leads out to the covered lanai with access to the spacious backyard. The primary bedroom is nestled to the rear of the home for added privacy and has a large walk-in closet. The primary bathroom features dual vanity sinks and has a large shower, complete with an oversized linen closet for extra storage. Two spacious secondary bedrooms that are located towards the front of the home near the front entry; share the secondary bathroom; This split bedroom floor plan offers privacy for everyone. Carpets in the bedrooms, dining room and living room, and ceramic tiles throughout the kitchen, laundry room, foyer and bathrooms make for easy maintenance. Technology Assist features and MUCH MORE makes this home a MUST SEE! Call today to schedule your private showing.
Financial Considerations
Price:
$270,000
HOA Fee:
120
Tax Amount:
$2628
Price per SqFt:
$159.1
Tax Legal Description:
BERKLEY RIDGE PHASE 2 PB 169 PG 35-37 LOT 107
Exterior Features
Lot Size:
6007
Lot Features:
N/A
Waterfront:
No
Parking Spaces:
N/A
Parking:
Garage Door Opener
Roof:
Shingle
Pool:
No
Pool Features:
N/A
Interior Features
Bedrooms:
3
Bathrooms:
2
Heating:
Central, Electric
Cooling:
Central Air
Appliances:
Dishwasher, Disposal, Range, Range Hood, Refrigerator
Furnished:
Yes
Floor:
Carpet, Ceramic Tile
Levels:
One
Additional Features
Property Sub Type:
Single Family Residence
Style:
N/A
Year Built:
2019
Construction Type:
Block
Garage Spaces:
Yes
Covered Spaces:
N/A
Direction Faces:
East
Pets Allowed:
Yes
Special Condition:
None
Additional Features:
Private Mailbox, Sidewalk, Sliding Doors
Additional Features 2:
All information is intended to be as accurate as possible however; Buyer/Buyer's agent to verify all legalities including HOA fees, Capital contributions, Assessments, Approval Process, Bylaws, Pet/Lease Restrictions and Regulations.
Map
- Address5569 ORO VALLEY RD
Featured Properties