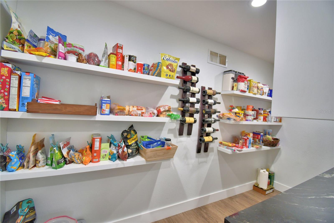


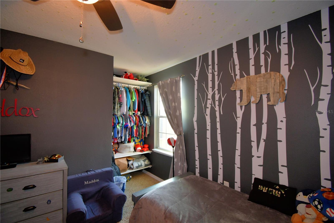
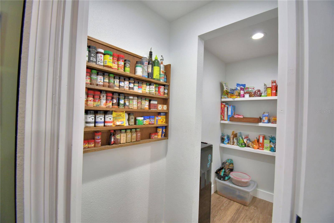
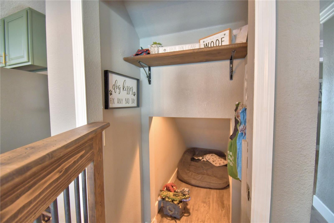
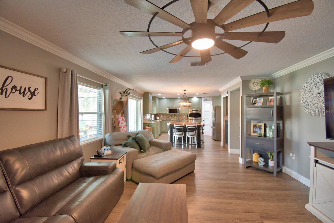
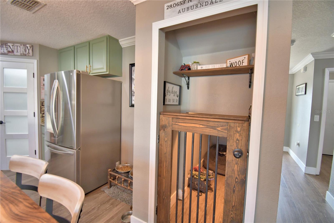
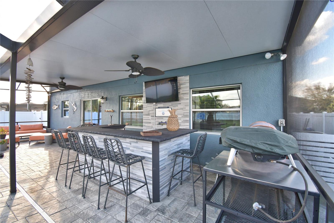


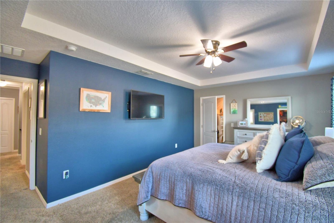
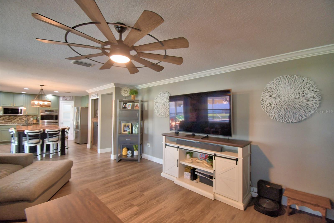
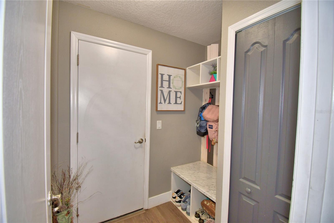

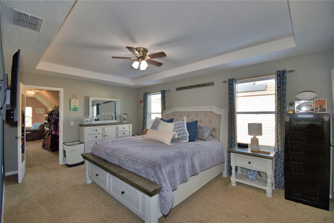


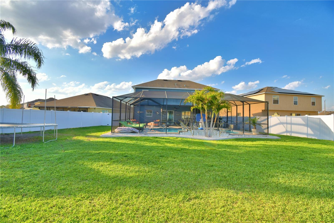
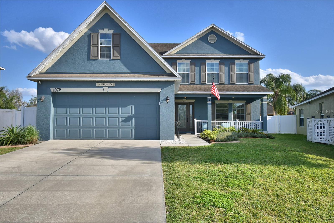
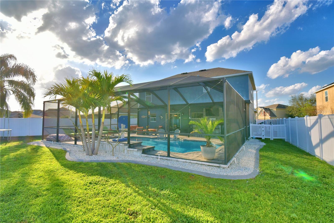

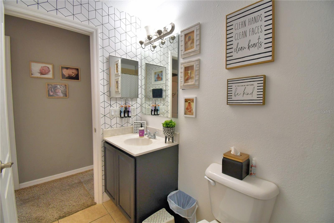






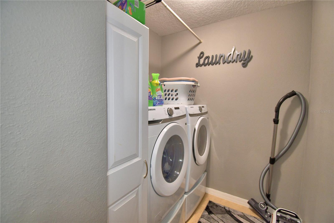

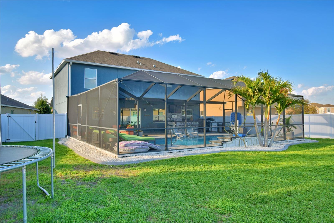

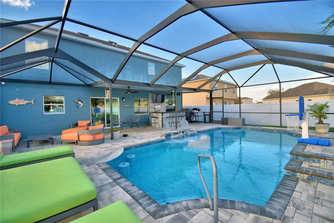

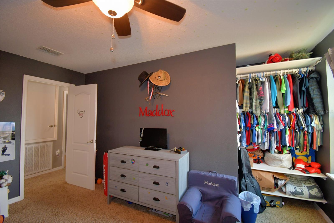
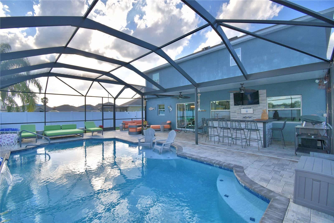

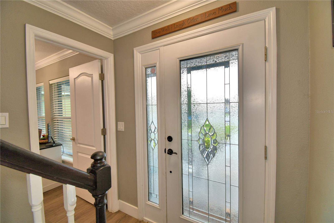

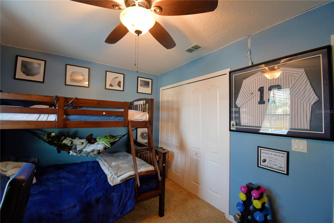



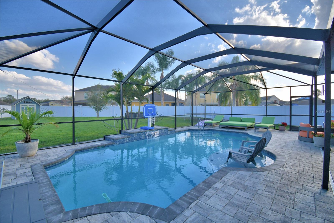
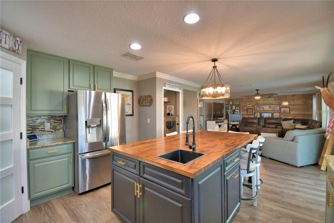

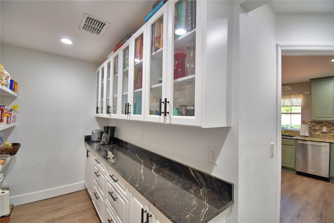








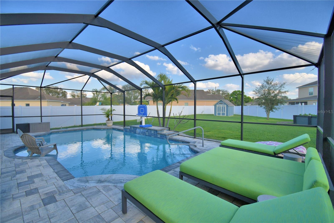
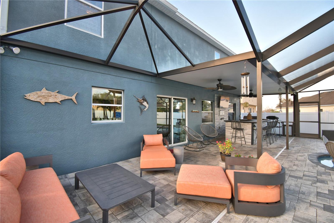
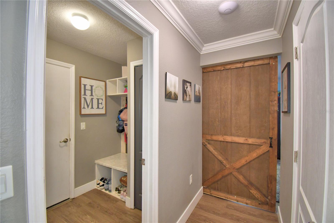
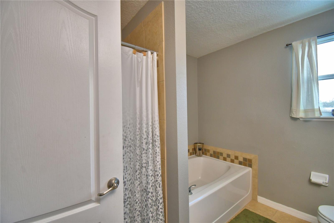
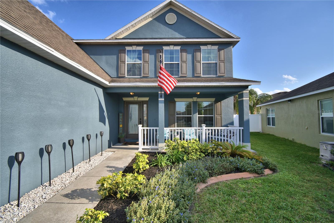



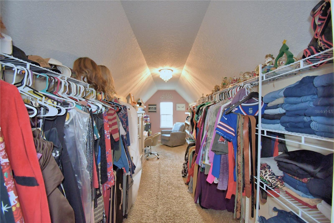
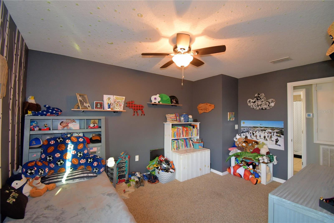


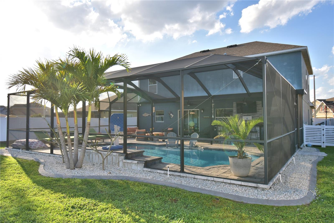
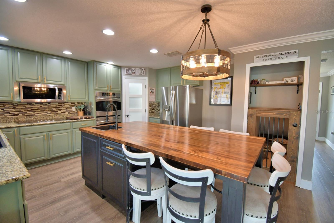
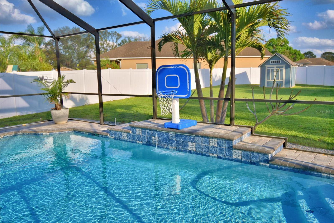



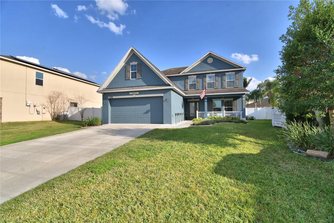
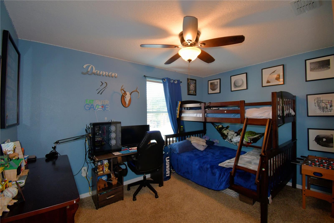
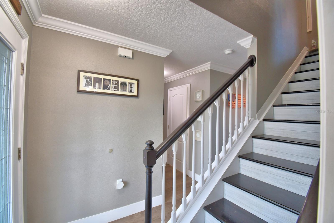



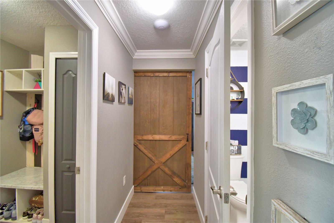

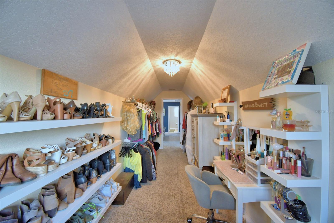
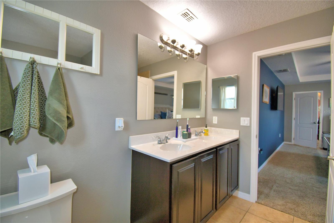

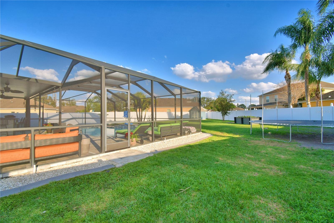
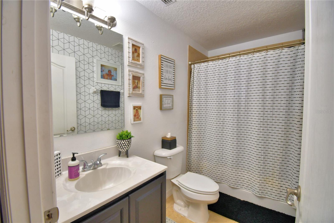


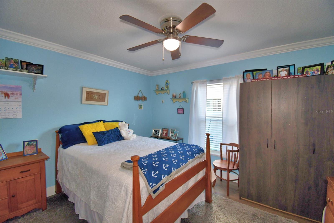


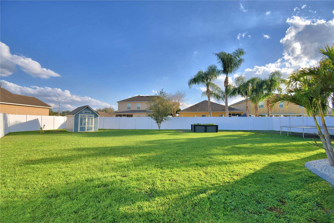

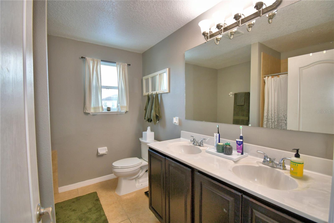
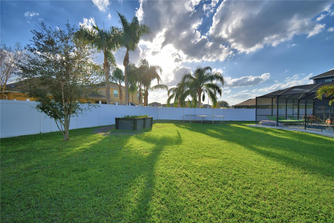
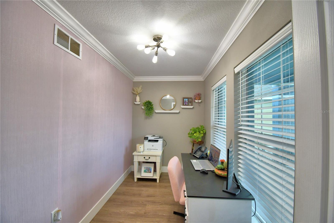


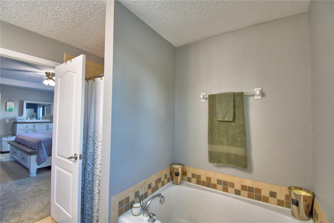

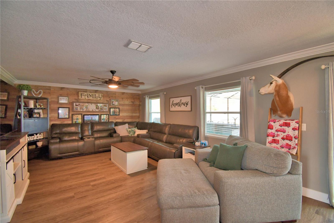

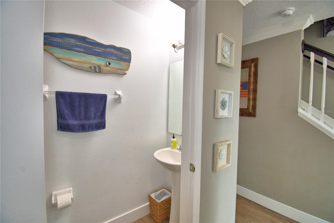
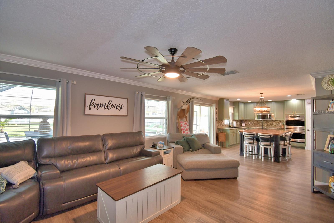


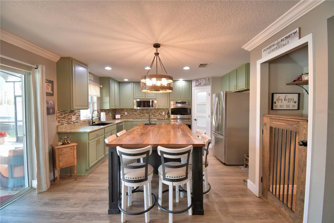

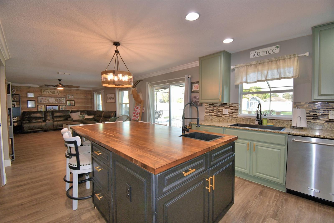

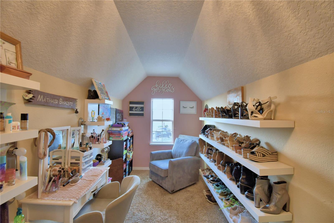

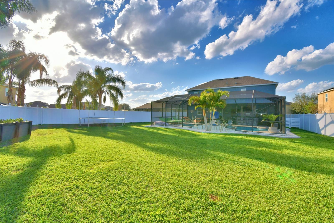
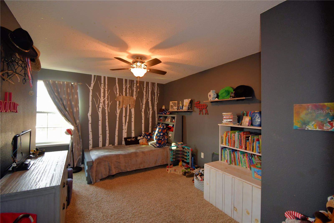




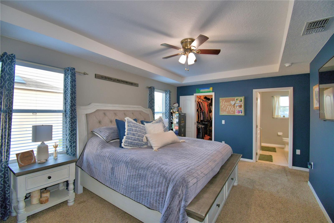
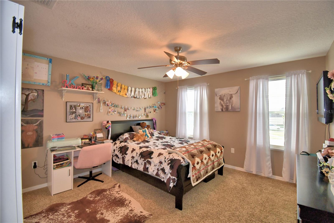
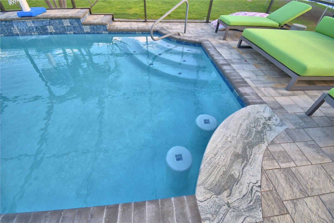

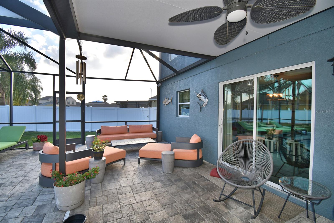

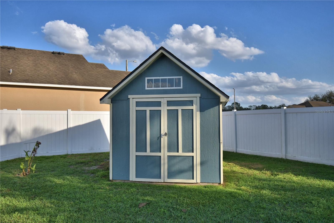



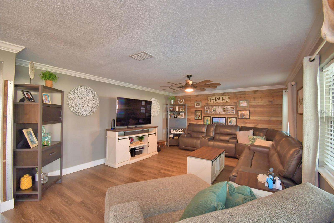
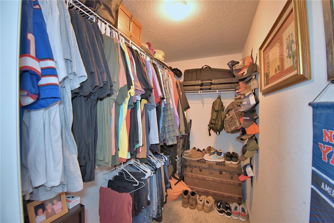
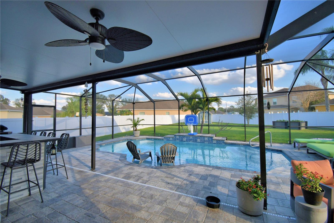




Active
1072 BETHPAGE RD
$484,900
Features:
Property Details
Remarks
Welcome to the stunning 1072 Bethpage Rd in the desirable Auburndale! This beautifully updated two-story home, freshly painted inside just last year, features a floor plan designed for both comfortable living and entertaining. On the first floor, you’ll find a welcoming study, a cozy bedroom (without a closet), a convenient half bath, and a custom mudroom off the garage. The spacious great room, dining area, and chef-inspired kitchen flow effortlessly together, creating the perfect space for gatherings. The kitchen is a true highlight, complete with an expansive walk-in butler’s pantry featuring custom-built cabinetry, solid poplar floating shelves, and sleek quartz countertops. The oversized kitchen sink adds practicality and style. The cabinetry was professionally refinished just six months ago, offering a fresh and modern look. A custom-built kitchen island with seating for six features a handmade acacia wood butcher block top, perfect for both cooking and casual dining. Island also includes a prep sink. The entire first floor has been upgraded with brand-new, high-quality vinyl plank flooring that’s both waterproof and scratch-resistant, while elegant 5-inch baseboards add a refined touch throughout. Upstairs, you’ll find four spacious bedrooms, a hall bath, and al master suite with a private bathroom and a generously sized walk-in closet. The convenient laundry room completes the second floor. Step outside to your private outdoor haven—an expansive, fully fenced backyard with a screened-in saltwater pool and lanai. The pool area features a chic bar, in-water stools, a sunbathing ledge, and a relaxing fountain. The backyard also includes a shed for extra storage. Conveniently located to Berkley’s charter school and BAMS with a community access gate. This home offers both comfort and convenience with easy access to I-4 and the Polk Parkway, this upgraded pool home is ready for you to make it yours! * Refrigerator in garage does not convey
Financial Considerations
Price:
$484,900
HOA Fee:
460
Tax Amount:
$2756.19
Price per SqFt:
$197.11
Tax Legal Description:
BERKLEY RIDGE PHASE 3 PB 151 PGS 3-7 LOT 52
Exterior Features
Lot Size:
11700
Lot Features:
Oversized Lot
Waterfront:
No
Parking Spaces:
N/A
Parking:
N/A
Roof:
Shingle
Pool:
Yes
Pool Features:
Gunite, In Ground, Lighting, Salt Water
Interior Features
Bedrooms:
5
Bathrooms:
4
Heating:
Central
Cooling:
Central Air
Appliances:
Dishwasher, Disposal, Dryer, Microwave, Range, Refrigerator, Washer
Furnished:
Yes
Floor:
Carpet, Ceramic Tile, Luxury Vinyl
Levels:
Two
Additional Features
Property Sub Type:
Single Family Residence
Style:
N/A
Year Built:
2012
Construction Type:
Block, Stucco
Garage Spaces:
Yes
Covered Spaces:
N/A
Direction Faces:
Northwest
Pets Allowed:
Yes
Special Condition:
None
Additional Features:
Storage
Additional Features 2:
please check with the local City and County on any lease restrictions - local municipalities restrictions.
Map
- Address1072 BETHPAGE RD
Featured Properties