
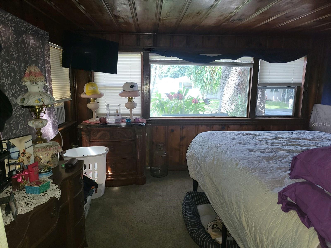
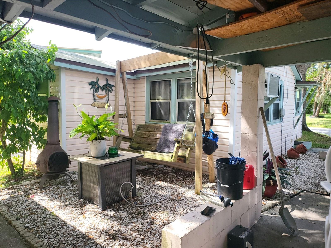
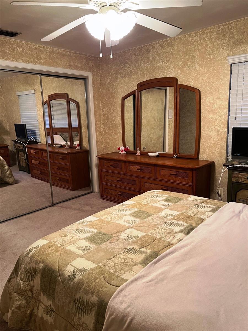
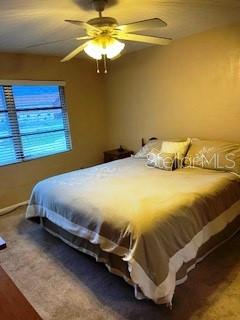
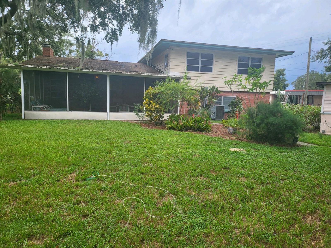

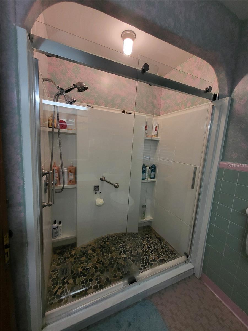
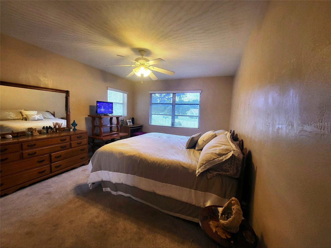
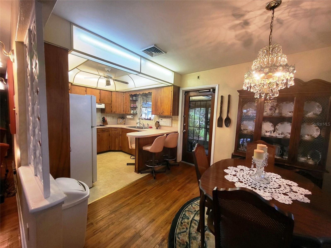
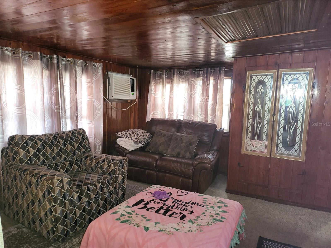
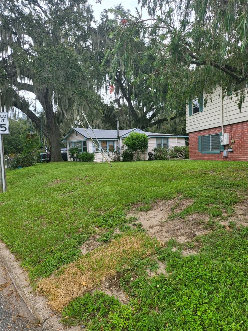
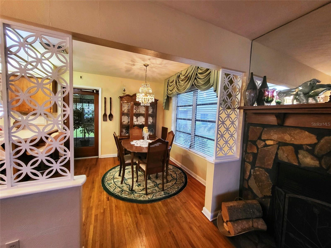

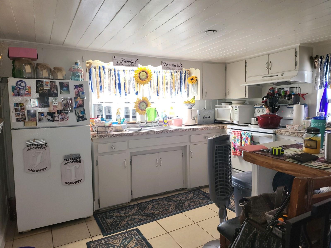

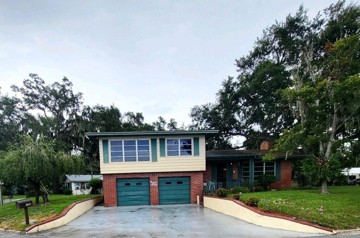


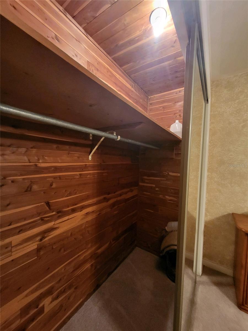




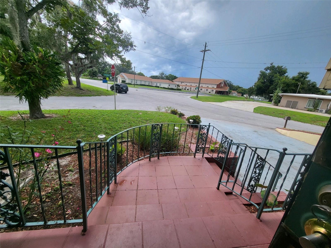
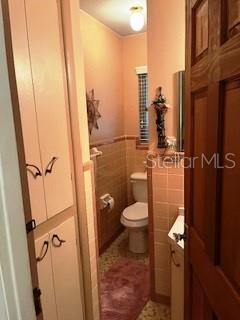
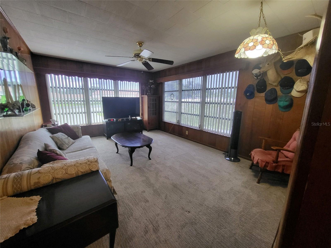
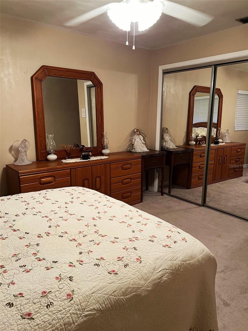
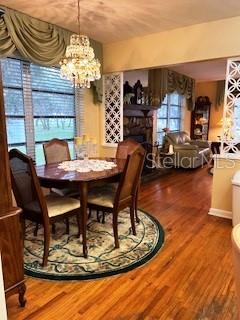
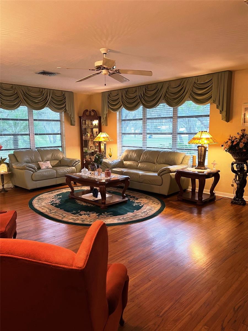
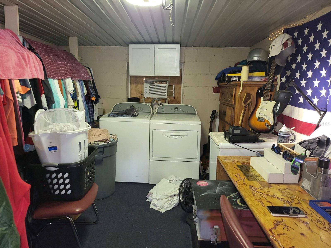



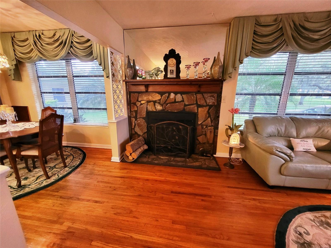



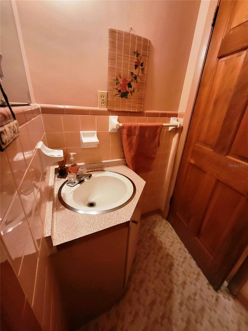
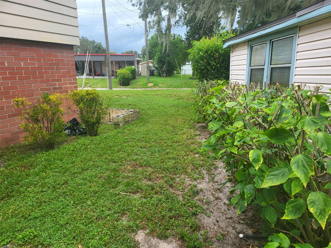


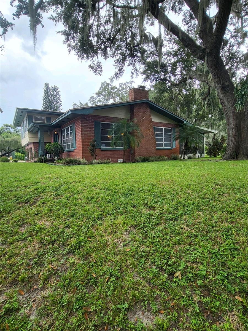

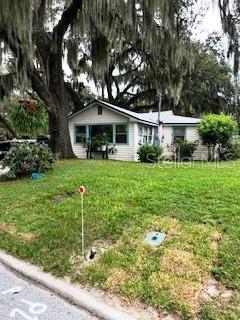


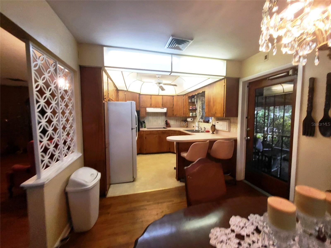
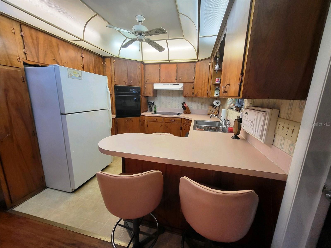
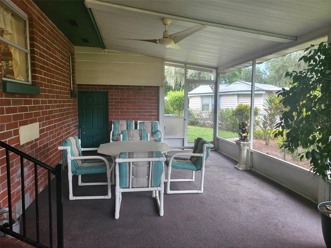

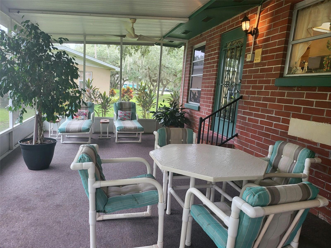

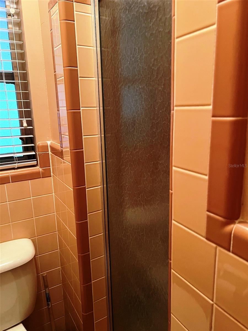
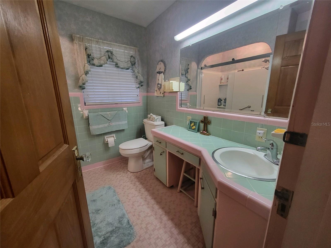
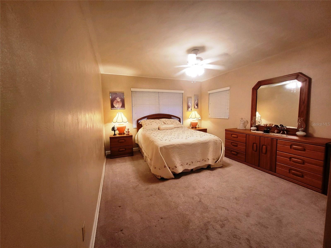
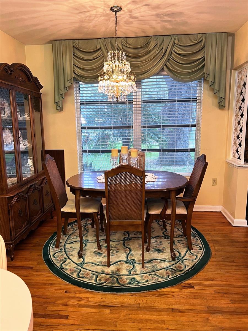
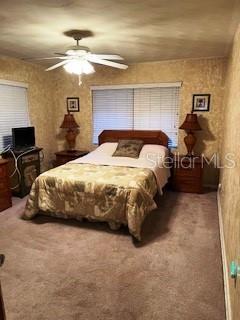

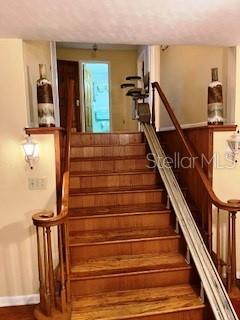
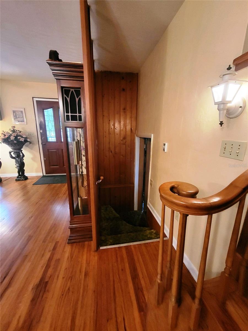
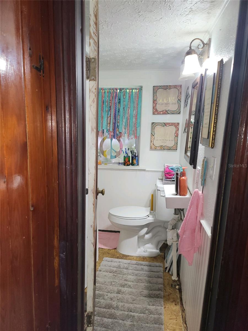
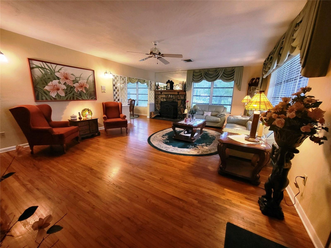

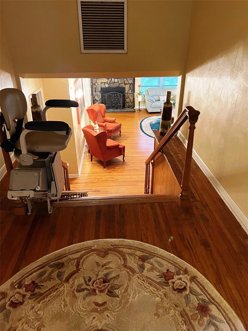
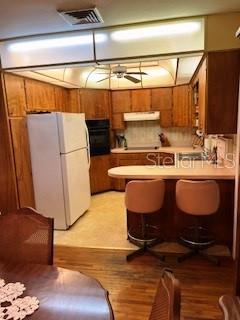




Active
302 LUNA RD
$428,900
Features:
Property Details
Remarks
Welcome to a charming Split-Level 3/2 home on a nice corner lot with a detached 1/1 In-Law Suite/Income property! Family room features a real wood burning fireplace. Whole house has original wood floors throughout, even underneath the rooms that are carpeted. Main home comes with an oversized 2 car garage, which can fit 4 cars inside. Washer & Dryer hookup is in garage. Garage has a hidden storage for all those extra items to store. This custom home was built with Cypress Wood. Charming dining room in kitchen. Kitchen has bar stools for extra seating. Which leads out to a very nice screened in porch for entertaining family & friends. Downstairs bathroom with walk-in shower brings back memories of a custom error in time! Off the luxury family room is beautiful wood stairs leading upstairs bedrooms and bathroom. Even has a Florida Room/Bonus room upstairs for guest. Stairs comes with a Handicap Chair Lift for those loved one, that needs some help getting upstairs. Built in 1963, this home has many upgrades. Air Handler is a little over 1+ years old, has 2 A/C units, recently serviced. Roof on main home is around 5 years old. Intercom system with speakers throughout each room. 2 septic tanks with newer drain field PVC pipes. Sidewalk leads up to In-Law Suite 1/1 with carport & detached garage/laundry room. Also has a screen porch. Currently rented on a month-to-month lease. Need a separate suite for a family member or just have extra income! Call today for your private showing.
Financial Considerations
Price:
$428,900
HOA Fee:
N/A
Tax Amount:
$1472
Price per SqFt:
$189.03
Tax Legal Description:
LENA VISTA SUB PB 13 PG 42 & 42A S3/4/9 28 R25 BLK 19 LOT 3
Exterior Features
Lot Size:
10629
Lot Features:
Corner Lot
Waterfront:
No
Parking Spaces:
N/A
Parking:
N/A
Roof:
Other, Shingle
Pool:
No
Pool Features:
N/A
Interior Features
Bedrooms:
4
Bathrooms:
3
Heating:
Central, Wall Units / Window Unit
Cooling:
Central Air, Wall/Window Unit(s)
Appliances:
Dishwasher, Microwave, Range, Refrigerator, Water Purifier
Furnished:
No
Floor:
Carpet, Ceramic Tile, Wood
Levels:
Two
Additional Features
Property Sub Type:
Single Family Residence
Style:
N/A
Year Built:
1963
Construction Type:
Brick, Vinyl Siding, Wood Frame
Garage Spaces:
Yes
Covered Spaces:
N/A
Direction Faces:
West
Pets Allowed:
No
Special Condition:
None
Additional Features:
Other
Additional Features 2:
N/A
Map
- Address302 LUNA RD
Featured Properties