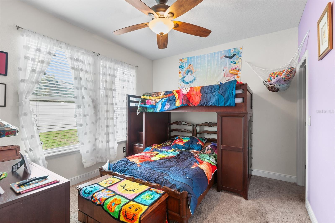
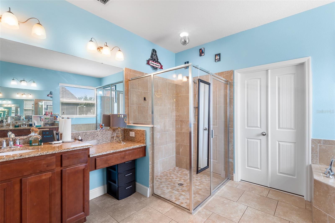
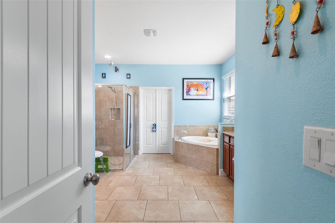
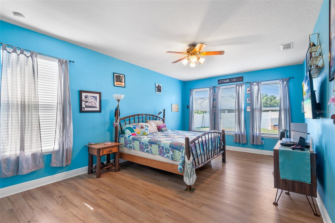
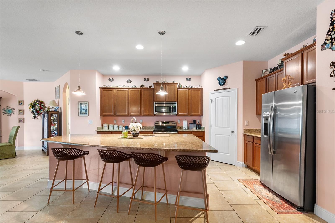
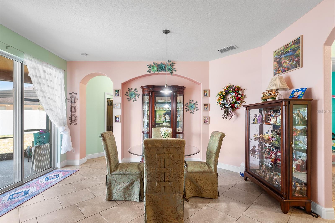
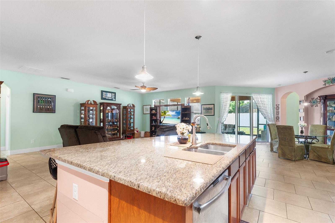
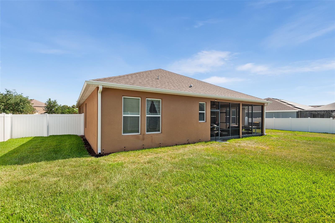
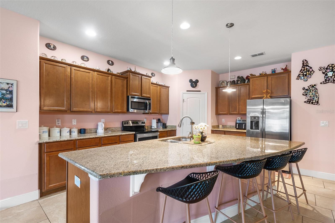
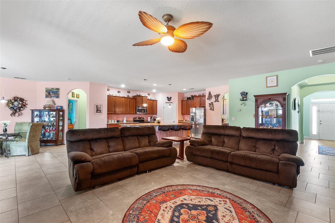
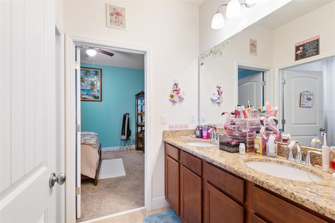
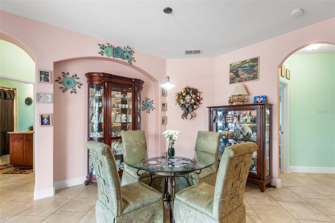
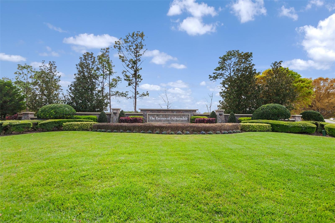
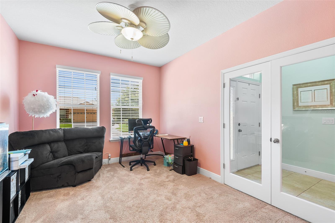
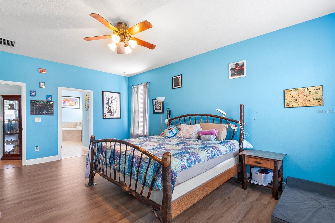
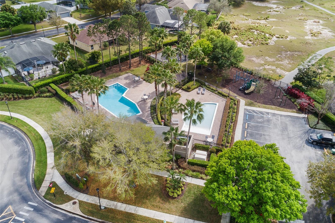
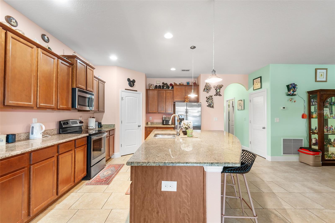
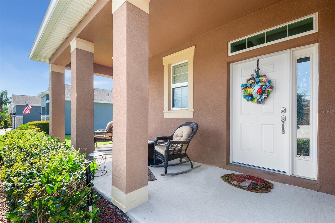
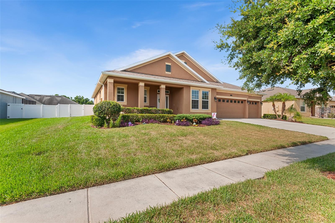
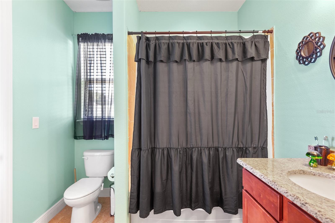
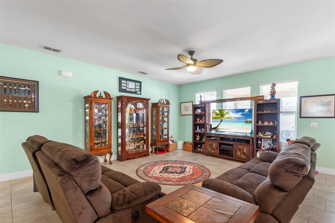
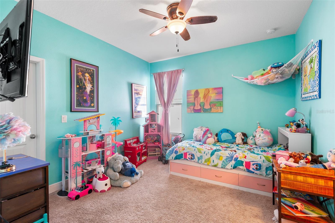
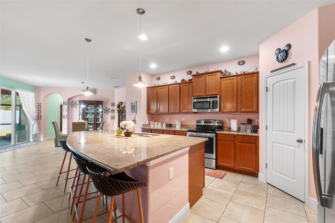
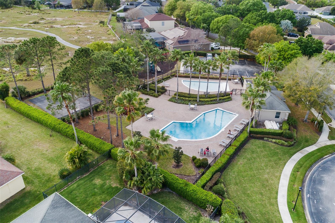
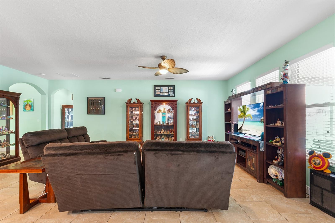
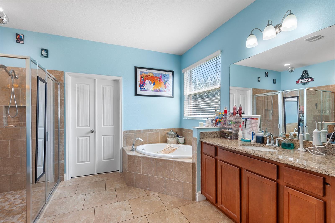
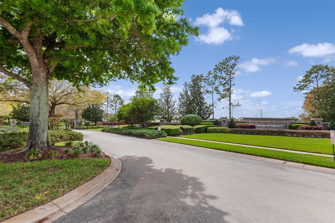
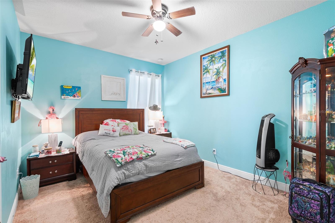
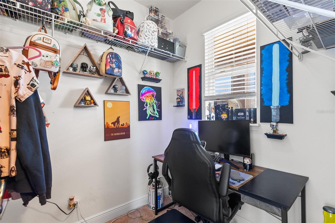
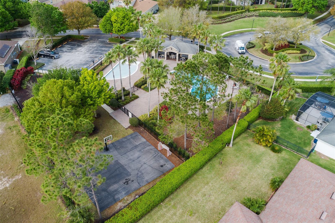
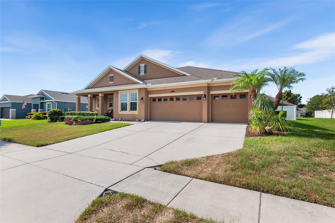
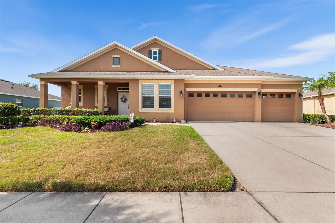
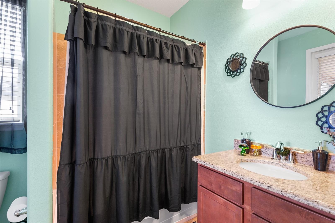
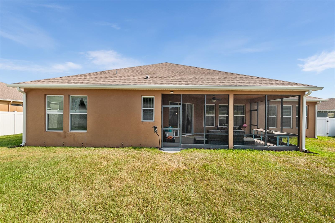
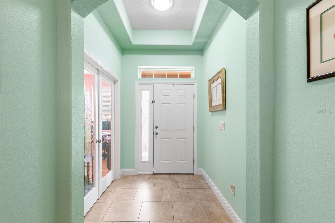
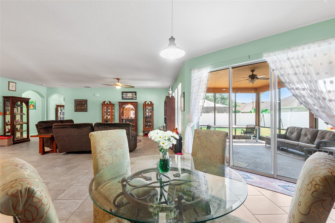
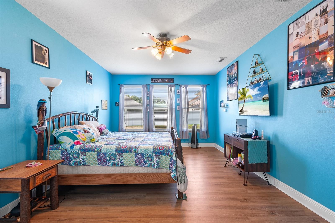
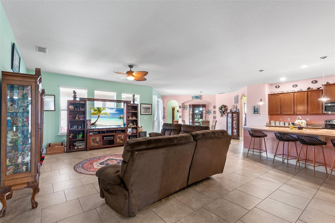
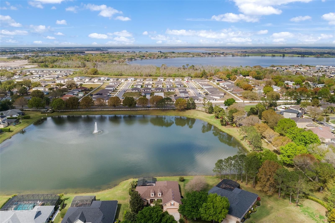
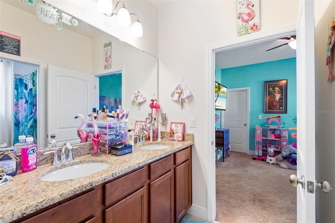
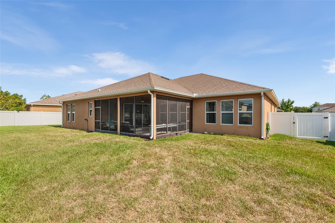
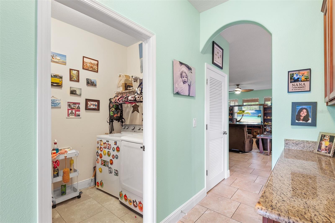
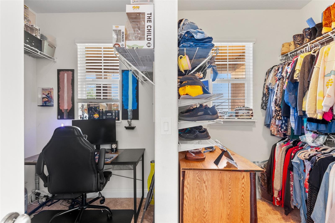
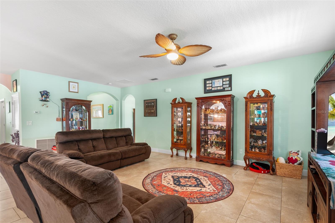
Active
452 PALASTRO AVE
$530,000
Features:
Property Details
Remarks
Seller is offering $5000 paint allowance, choose your colors! Welcome to your dream home! This stunning 4-bedroom, 3-bathroom residence, plus an office, offers a perfect blend of modern amenities and timeless elegance. Freshly painted and impeccably maintained, this home is ready for you to move in and start creating lasting memories. Step inside and be greeted by an open and airy, split floor plan that ensures privacy and seamless flow between living spaces. The main living area is adorned with ceramic tile, combining beauty with easy maintenance. The heart of the home features a huge island and walk-in pantry in a kitchen designed for the modern chef, complete with granite countertops, stainless steel appliances, and a butler's pantry. Each of the four bedrooms is generously sized and boasts its own walk-in closet, providing ample storage space for the entire family. The primary bedroom is a true retreat, featuring an oversized walk-in closet and an en-suite bathroom designed for relaxation and comfort. Entertain or unwind in the expansive, oversized screened lanai, overlooking a privacy-fenced backyard that offers a safe and secluded space for outdoor activities. Whether you're hosting a barbecue or enjoying a quiet evening under the stars, this outdoor area is sure to be a favorite spot. Additional features of this exceptional home include a three-car garage, providing plenty of room for vehicles and extra storage. The office space offers a quiet area for work or study, catering to today's lifestyle needs. This home is not just a place to live, but a place to thrive. With its thoughtful design, premium finishes, and convenient location, it offers everything you need for comfortable and stylish living. Don't miss the opportunity to make this exquisite property your own.
Financial Considerations
Price:
$530,000
HOA Fee:
457
Tax Amount:
$3660.54
Price per SqFt:
$192.03
Tax Legal Description:
ESTATES OF AUBURNDALE PHASE 2 PB 136 PGS 6 THRU 11 LOT 268
Exterior Features
Lot Size:
10790
Lot Features:
Cleared, Private, Paved
Waterfront:
No
Parking Spaces:
N/A
Parking:
Driveway, Garage Door Opener
Roof:
Shingle
Pool:
No
Pool Features:
N/A
Interior Features
Bedrooms:
4
Bathrooms:
3
Heating:
Central
Cooling:
Central Air
Appliances:
Dishwasher, Disposal, Electric Water Heater, Microwave, Range, Refrigerator
Furnished:
Yes
Floor:
Carpet, Ceramic Tile, Luxury Vinyl
Levels:
One
Additional Features
Property Sub Type:
Single Family Residence
Style:
N/A
Year Built:
2015
Construction Type:
Block, Stucco
Garage Spaces:
Yes
Covered Spaces:
N/A
Direction Faces:
North
Pets Allowed:
Yes
Special Condition:
None
Additional Features:
Irrigation System, Lighting, Rain Gutters, Sidewalk, Sliding Doors
Additional Features 2:
Verify all lease restrictions with HOA.
Map
- Address452 PALASTRO AVE
Featured Properties