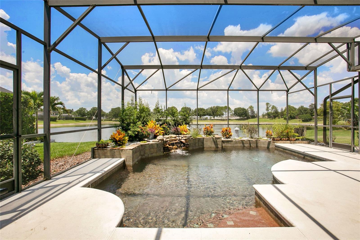
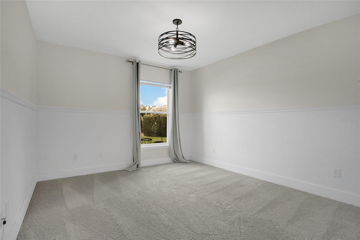
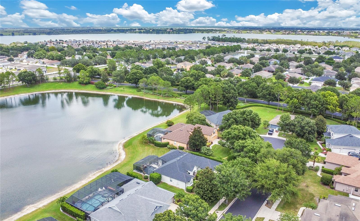
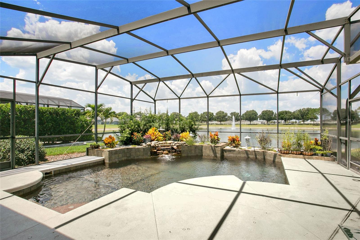
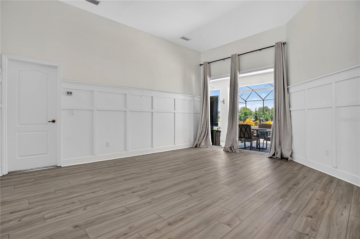
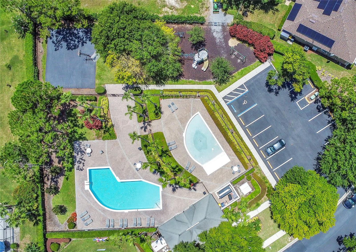
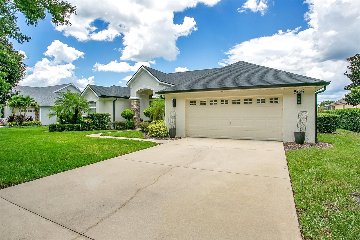
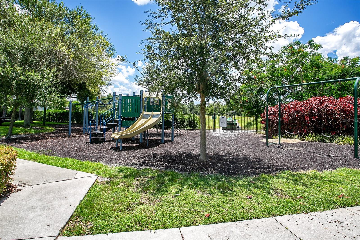
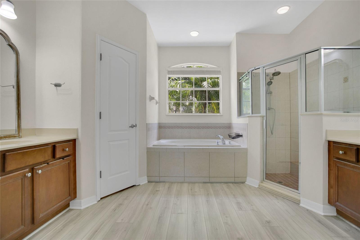
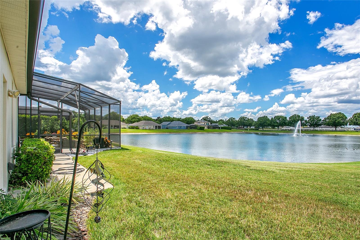
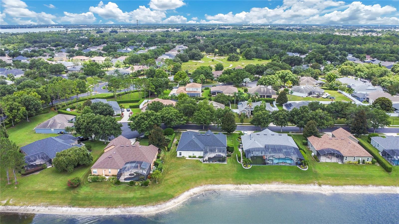
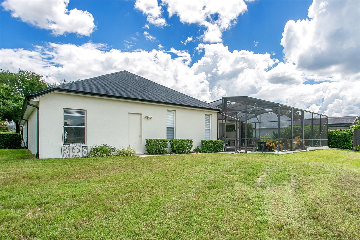
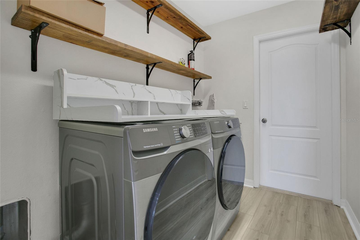
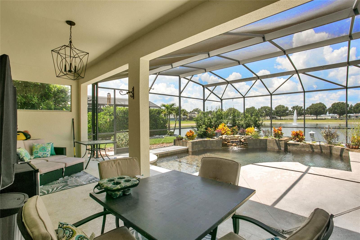
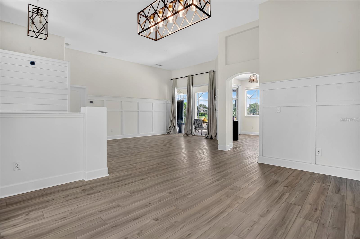
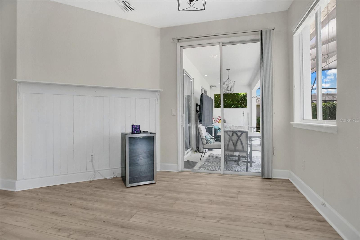
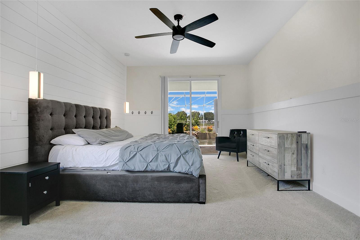
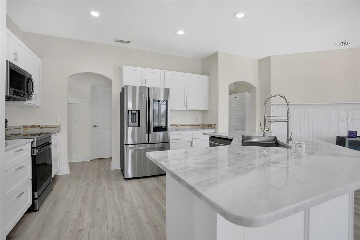
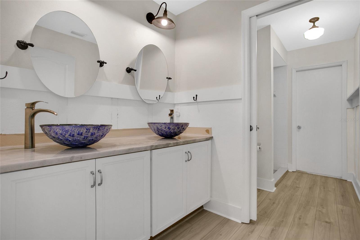
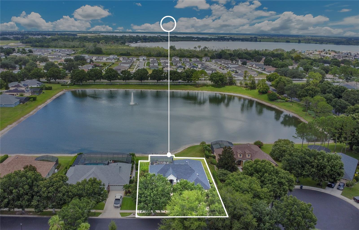
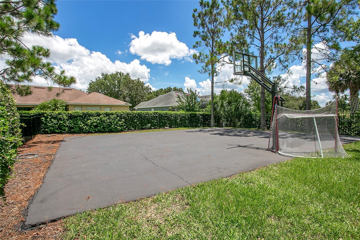
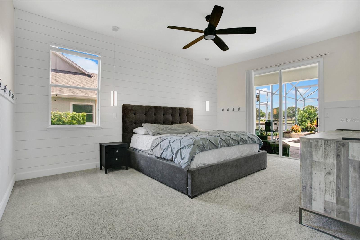
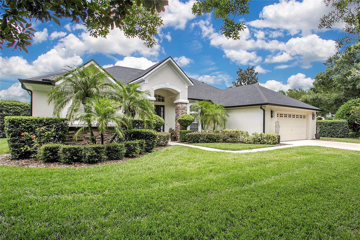
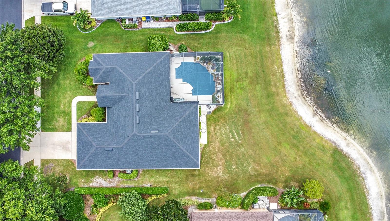
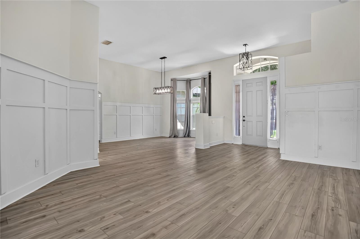
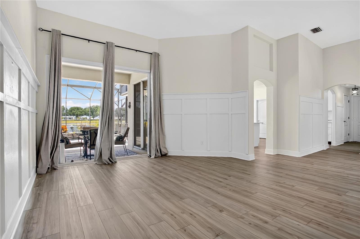
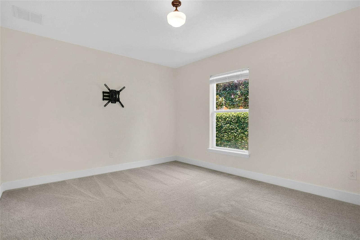
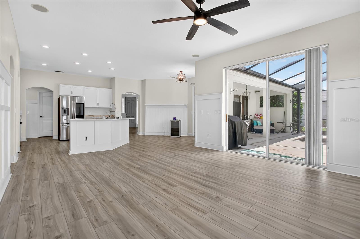
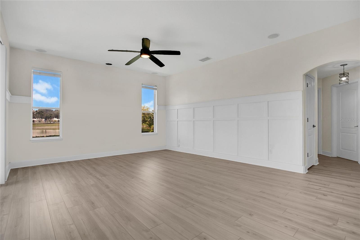
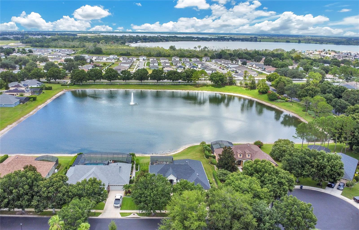
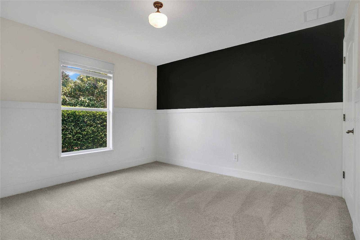
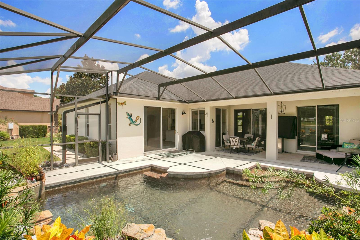
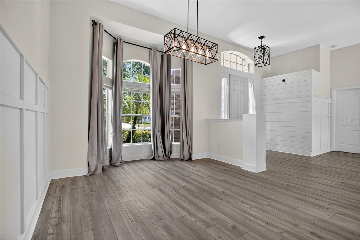
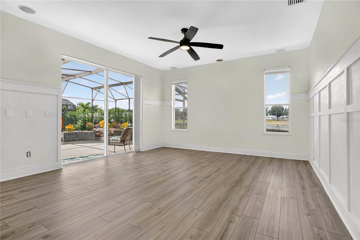
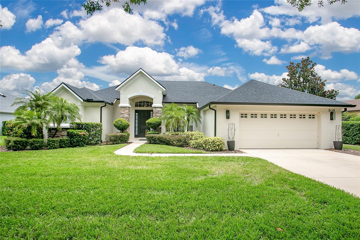
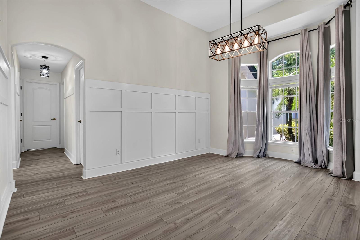
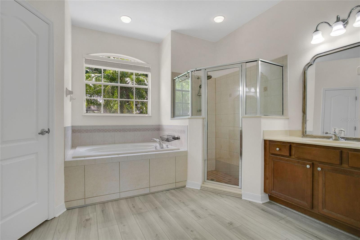
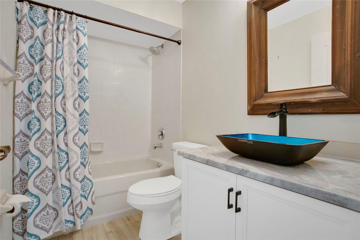
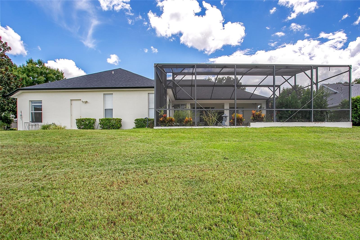
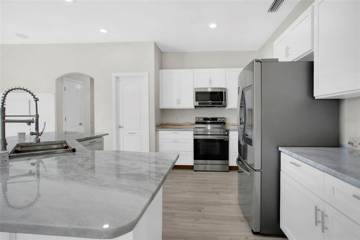
Active
505 ALLERIA CT
$475,000
Features:
Property Details
Remarks
Nestled in a quiet cul-de-sac in the highly sought-after Estates of Auburndale, this breathtaking 4-bedroom, 3-bathroom pool home is ready for you to call it home. NEW Roof 2023, AC 2021. Step inside and fall in love with the open-concept layout, flooded with natural light and adorned with custom details like shiplap, wainscoting, and tray ceilings, creating that perfect blend of cozy charm and high-end appeal. The heart of the home is the stunning kitchen, featuring 42” wood cabinets, stainless steel appliances, and a large island/bar ideal for entertaining or gathering with family. The split-bedroom floor plan provides privacy for the spacious master suite, which offers dual walk-in closets, dual vanities, a soaking tub, and a walk-in shower—your very own private retreat. Step outside to your screened-in pool and patio oasis, complete with tranquil pond views and a soothing fountain. Whether you're hosting friends or simply enjoying a peaceful Florida afternoon, this outdoor space is sure to be your favorite escape. The Estates of Auburndale is a gated, amenity-rich community featuring a resort-style pool, kiddie pool, basketball court, playground, and a unique tortoise preserve with walking trails. Known for its beautiful oak-lined streets and vibrant neighborhood events, this community truly stands out. Ideally located near I-4 for an easy commute to both Orlando and Tampa, this home offers the best of both convenience and serenity. Don’t miss your chance to own this exceptional home—schedule your private showing today and discover why one step through the front door will make you feel right at home!
Financial Considerations
Price:
$475,000
HOA Fee:
525
Tax Amount:
$5699.76
Price per SqFt:
$195.71
Tax Legal Description:
ESTATES OF AUBURNDALE PLAT BOOK 127 PGS 26 THRU 29 LOT 19
Exterior Features
Lot Size:
10799
Lot Features:
Cul-De-Sac
Waterfront:
Yes
Parking Spaces:
N/A
Parking:
N/A
Roof:
Shingle
Pool:
Yes
Pool Features:
In Ground
Interior Features
Bedrooms:
4
Bathrooms:
3
Heating:
Electric
Cooling:
Central Air
Appliances:
Dishwasher, Disposal, Dryer, Electric Water Heater, Microwave, Range, Refrigerator, Washer
Furnished:
Yes
Floor:
Tile, Vinyl
Levels:
One
Additional Features
Property Sub Type:
Single Family Residence
Style:
N/A
Year Built:
2006
Construction Type:
Block, Stucco
Garage Spaces:
Yes
Covered Spaces:
N/A
Direction Faces:
South
Pets Allowed:
No
Special Condition:
None
Additional Features:
Sidewalk, Sliding Doors
Additional Features 2:
Please contact the HOA for lease requirements and restrictions.
Map
- Address505 ALLERIA CT
Featured Properties