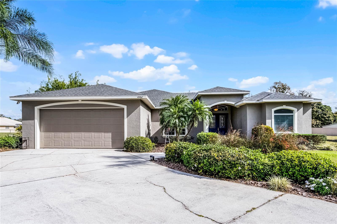
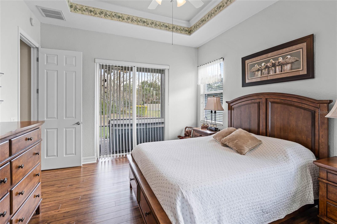
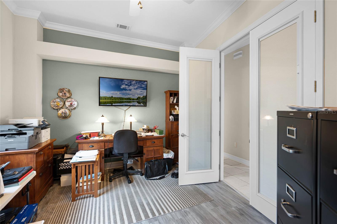
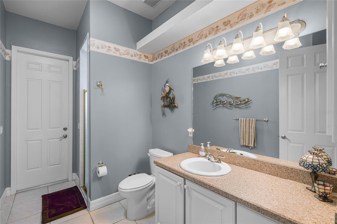
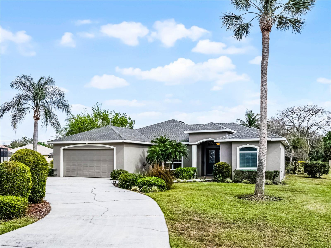
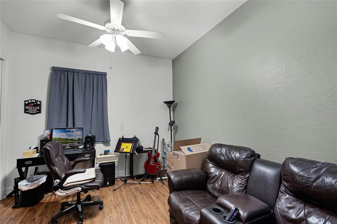
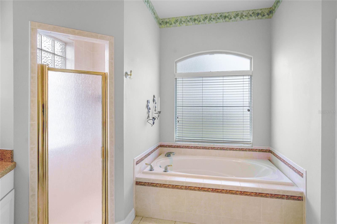
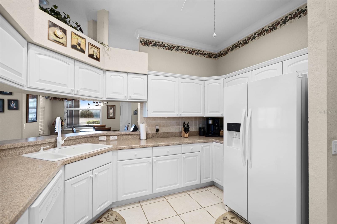
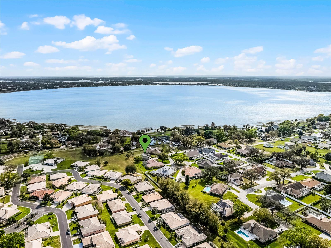
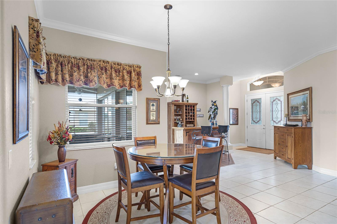
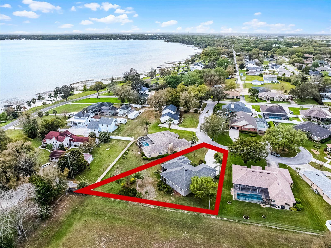
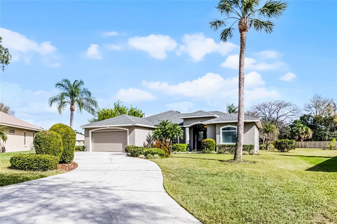

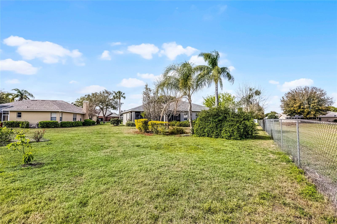
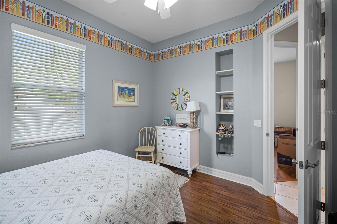
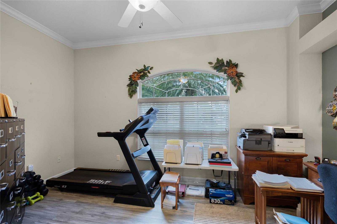
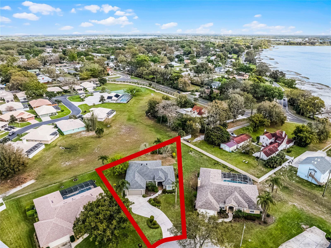
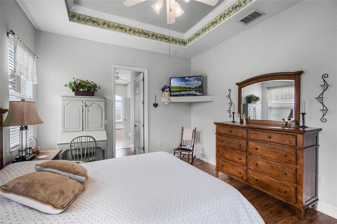
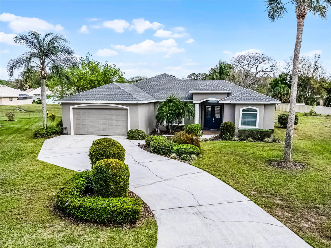
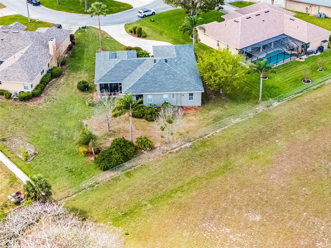
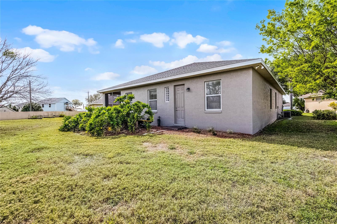
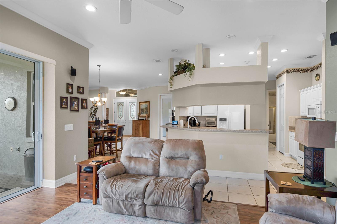
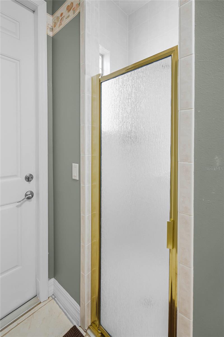
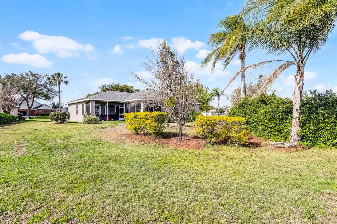

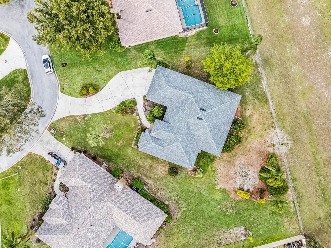
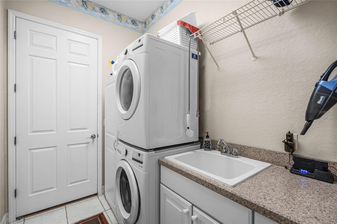
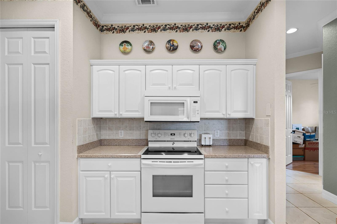
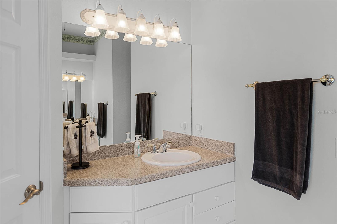
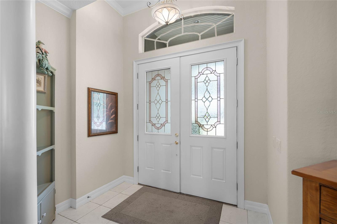
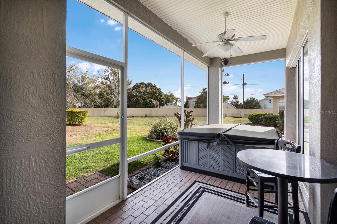
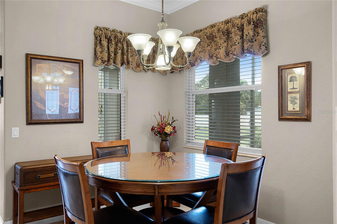
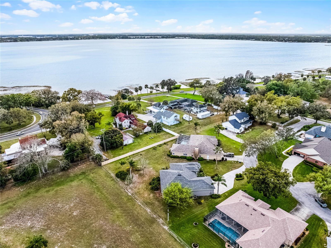
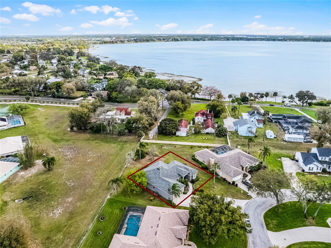
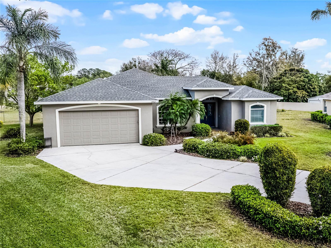
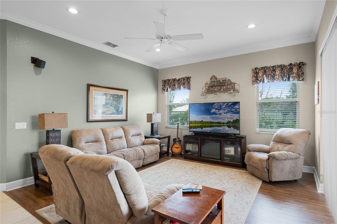
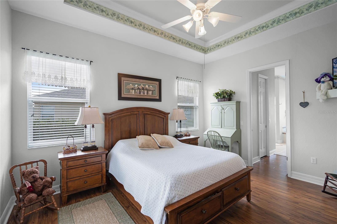
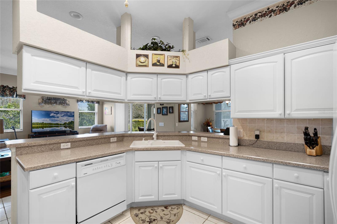

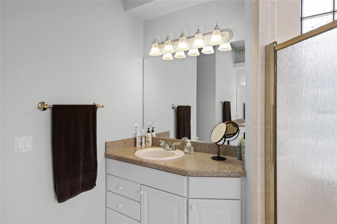
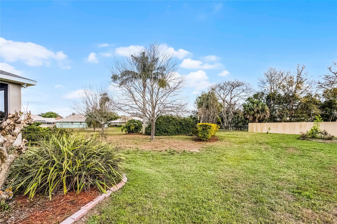
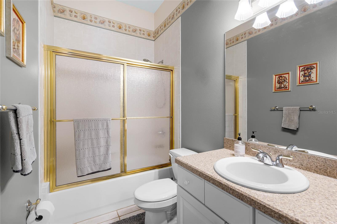
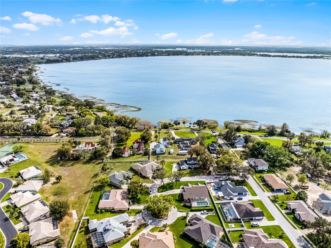

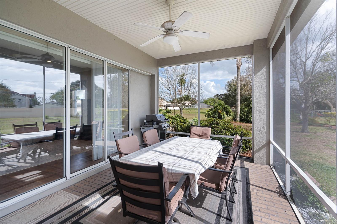
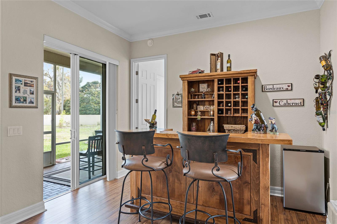
Active
1562 AUBURN OAKS CT
$405,000
Features:
Property Details
Remarks
NEW ROOF - 2022! Welcome to this IMMACULATELY MAINTAINED 4 bedroom, 3 bathroom, 2-car garage home with 2,400 square feet of spacious comfort. This rare find is situated on a 0.35 acre lot and is in pristine condition. Plenty of room between houses, in a beautiful serene neighborhood with views of Lake Ariana with spectacular mature landscaping. The extended driveway is perfect for a growing family or for entertaining and the matured landscaping creates an inviting atmosphere. Step inside through your double entry glass doors into a thoughtfully designed 3 way split floor plan with high ceilings and crown molding throughout the home. The bar area is the perfect addition and great for entertaining with a sliding glass door which leads out to your covered oversized L shape screened in lanai and a heated above-ground spa. As you walk past the bar, step into your kitchen, dining room, and living room which all seamlessly flow together. Step out into your covered lanai through another sliding glass door in the living room. Your own private oasis awaits as you enter your spacious primary bedroom with tray ceilings and an ensuite bathroom featuring two separate vanities, a garden tub, and a walk in shower. 3 additional bedrooms and 2 additional bathrooms are in the home offering plenty of space for your family. In addition, walk through the french doors into a bonus space, currently being used as an office but is multifunctional depending on your families needs. Walk outside into your outdoor lanai and enjoy the peace and tranquility of your private and spacious backyard. This home has high elevation and is conveniently located close to I4. 35 minutes drive to Disney World and centrally located between Tampa and Orlando, being an hour drive from each city. Enjoy being in close proximity to both Lake Ariana and Lake Arietta with partial views from the home. Situated in a serene and quite neighborhood. Updates include roof- 2022; AC- 2016; new flooring in office/den installed in 2024 and double-pane windows throughout. This home will check off all of your boxes! Schedule a showing today and make this beautiful home your forever home!
Financial Considerations
Price:
$405,000
HOA Fee:
450
Tax Amount:
$2517.98
Price per SqFt:
$168.89
Tax Legal Description:
AUBURN OAKS PHASE TWO PB 108 PG 7 LOT 34
Exterior Features
Lot Size:
16196
Lot Features:
Cul-De-Sac, City Limits, Level, Paved
Waterfront:
No
Parking Spaces:
N/A
Parking:
Driveway, Garage Door Opener
Roof:
Shingle
Pool:
No
Pool Features:
N/A
Interior Features
Bedrooms:
4
Bathrooms:
3
Heating:
Central
Cooling:
Central Air
Appliances:
Dishwasher, Disposal, Electric Water Heater, Microwave, Range, Refrigerator
Furnished:
Yes
Floor:
Ceramic Tile, Vinyl
Levels:
One
Additional Features
Property Sub Type:
Single Family Residence
Style:
N/A
Year Built:
2002
Construction Type:
Block, Stucco
Garage Spaces:
Yes
Covered Spaces:
N/A
Direction Faces:
West
Pets Allowed:
Yes
Special Condition:
None
Additional Features:
Sliding Doors
Additional Features 2:
Buyer or buyer agent to check with community restrictions
Map
- Address1562 AUBURN OAKS CT
Featured Properties